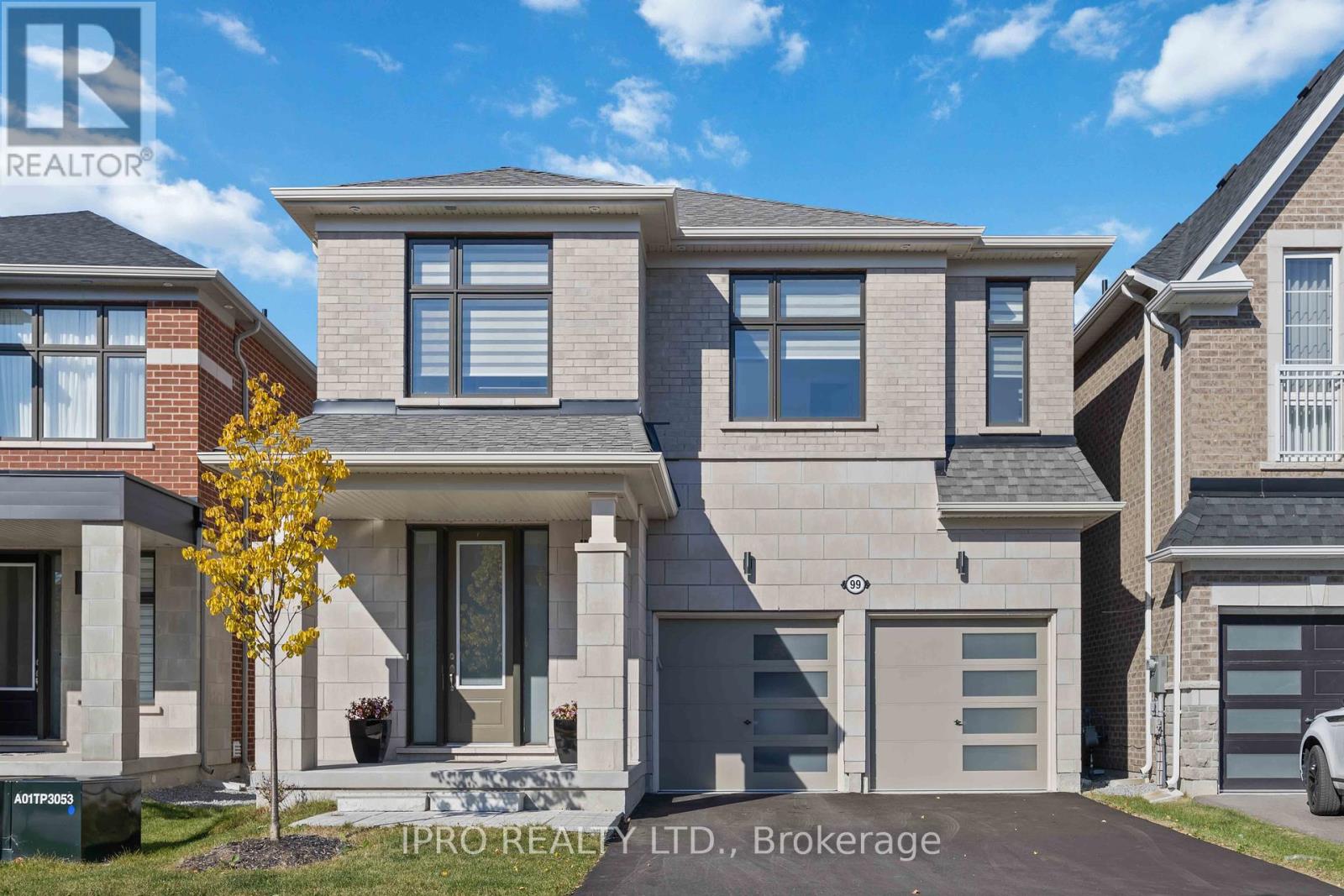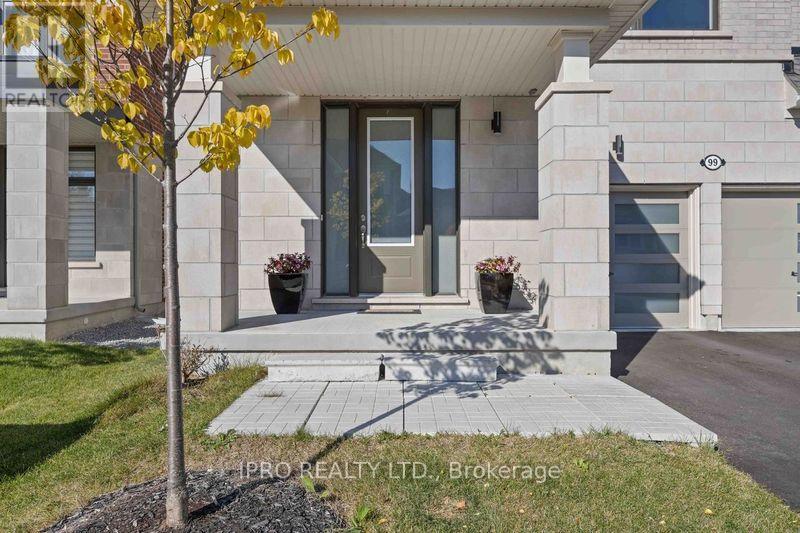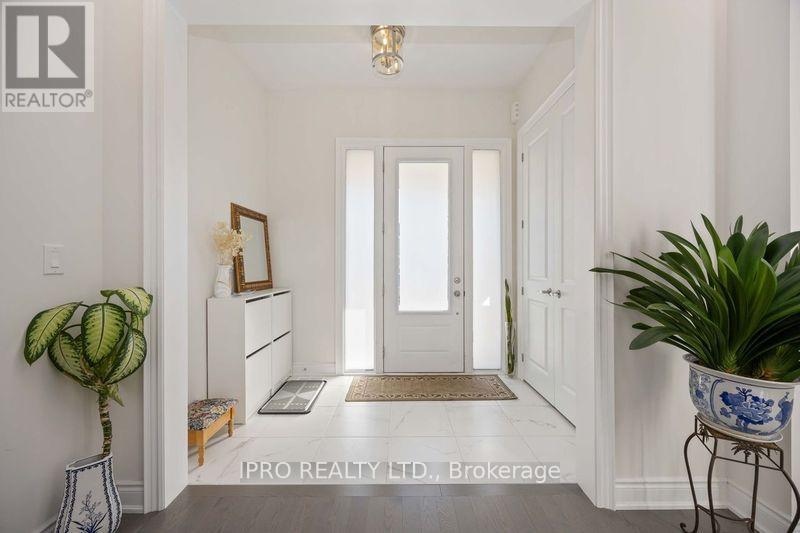99 Black Walnut Court Aurora, Ontario L4G 3Y2
$4,500 Monthly
Short term rental till February 2026. luxury living in the prestigious community Sought After South Aurora, Modern embodies sophistication and comfort*** No Backing Neighbours, On A Quiet Circle! Soaring 10' Ceiling-Main Flr, 9' Ceiling-2nd Flr & Upgraded 9' Ceiling. 2 bedrooms with Ensuites , His/Her W/I Closets In Primary Brm / Lrg 5 Pc Primary Ensuite W/Free-Standing Tub, Double Sinks & Frameless Glass Shower. A modern open concept Kitchen W/Large Island with designer touches such as a custom gas fireplace. Basement unfinished, has separated entrance, owner uses it for storage. (id:58043)
Property Details
| MLS® Number | N11975295 |
| Property Type | Single Family |
| Neigbourhood | Woodhaven |
| Community Name | Aurora Estates |
| Amenities Near By | Park |
| Parking Space Total | 4 |
| Structure | Patio(s) |
Building
| Bathroom Total | 4 |
| Bedrooms Above Ground | 4 |
| Bedrooms Total | 4 |
| Age | 0 To 5 Years |
| Appliances | Oven - Built-in, Central Vacuum, Dishwasher, Dryer, Stove, Washer, Window Coverings, Refrigerator |
| Basement Development | Unfinished |
| Basement Features | Separate Entrance |
| Basement Type | N/a (unfinished) |
| Construction Style Attachment | Detached |
| Cooling Type | Central Air Conditioning |
| Exterior Finish | Stone, Brick |
| Fireplace Present | Yes |
| Fireplace Total | 1 |
| Flooring Type | Hardwood, Carpeted |
| Foundation Type | Poured Concrete |
| Half Bath Total | 1 |
| Heating Fuel | Natural Gas |
| Heating Type | Forced Air |
| Stories Total | 2 |
| Size Interior | 2,500 - 3,000 Ft2 |
| Type | House |
| Utility Water | Municipal Water |
Parking
| Garage |
Land
| Acreage | No |
| Land Amenities | Park |
| Sewer | Sanitary Sewer |
| Size Depth | 105 Ft ,1 In |
| Size Frontage | 37 Ft ,7 In |
| Size Irregular | 37.6 X 105.1 Ft |
| Size Total Text | 37.6 X 105.1 Ft |
Rooms
| Level | Type | Length | Width | Dimensions |
|---|---|---|---|---|
| Second Level | Primary Bedroom | 4.57 m | 4.72 m | 4.57 m x 4.72 m |
| Second Level | Bedroom 2 | 3.76 m | 3.48 m | 3.76 m x 3.48 m |
| Second Level | Bedroom 3 | 3.35 m | 3.66 m | 3.35 m x 3.66 m |
| Second Level | Bedroom 4 | 3.91 m | 3.48 m | 3.91 m x 3.48 m |
| Main Level | Living Room | 3.4 m | 5.94 m | 3.4 m x 5.94 m |
| Main Level | Family Room | 4.88 m | 4.67 m | 4.88 m x 4.67 m |
| Main Level | Dining Room | 3.4 m | 5.94 m | 3.4 m x 5.94 m |
| Main Level | Kitchen | 4.27 m | 2.69 m | 4.27 m x 2.69 m |
| Main Level | Eating Area | 4.27 m | 2.84 m | 4.27 m x 2.84 m |
Contact Us
Contact us for more information
Cecilia Chen
Salesperson
30 Eglinton Ave W. #c12
Mississauga, Ontario L5R 3E7
(905) 507-4776
(905) 507-4779
www.ipro-realty.ca/
































