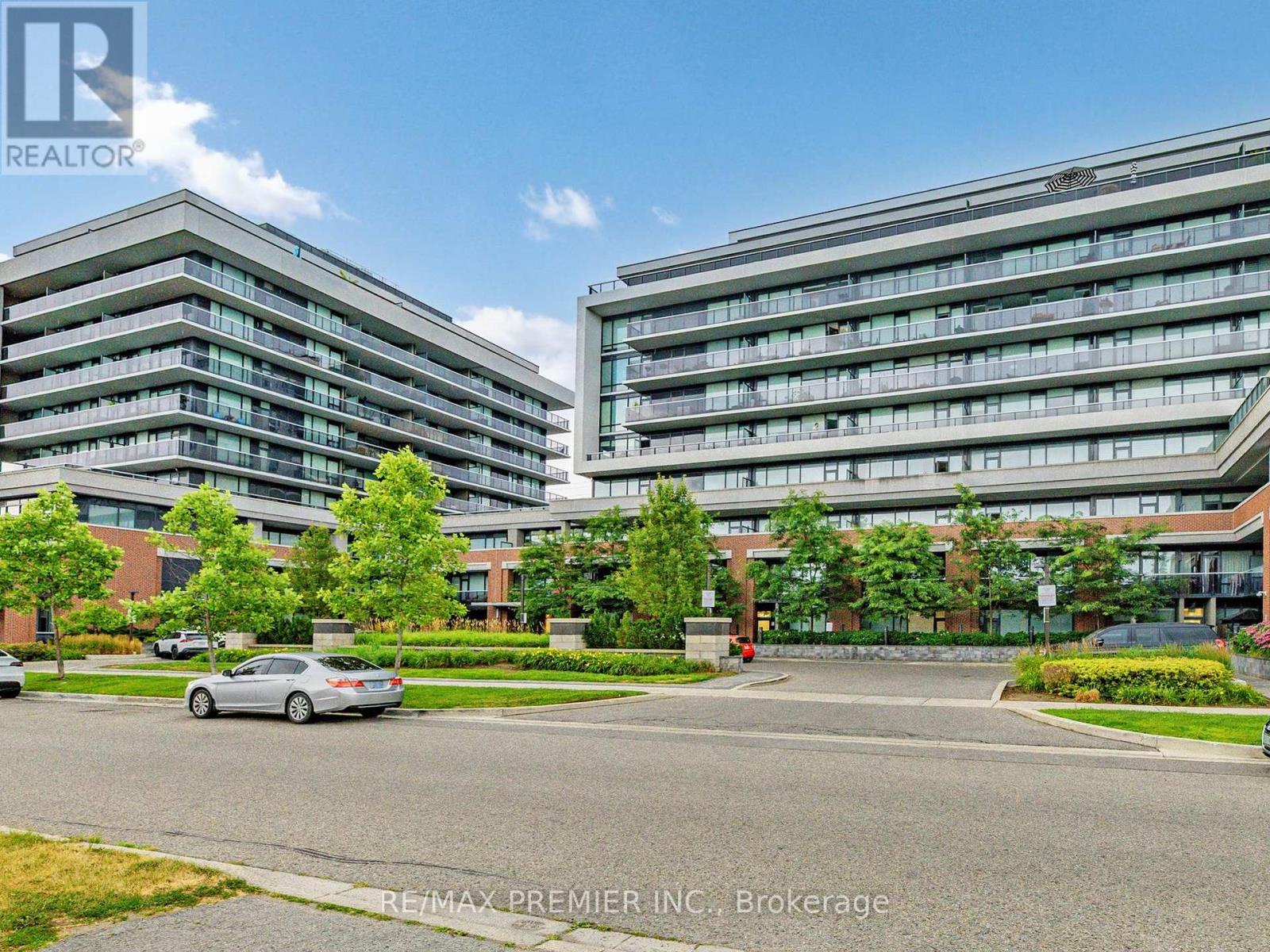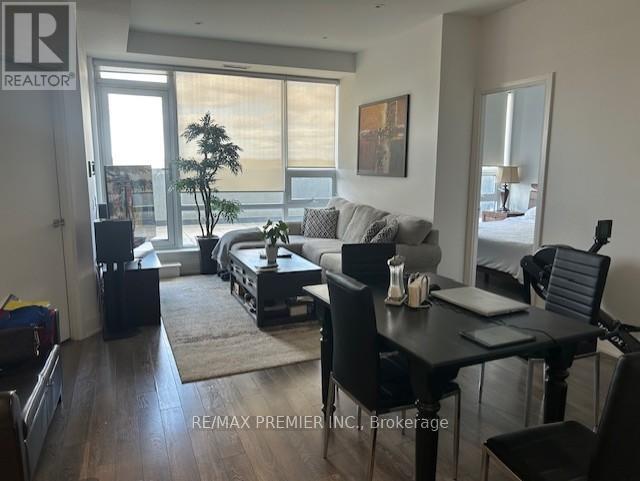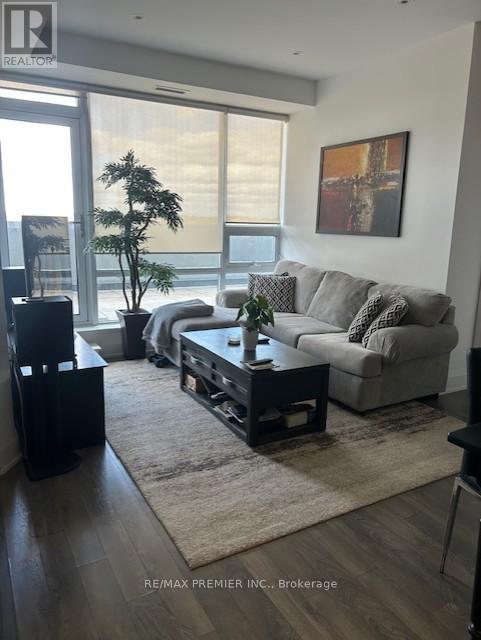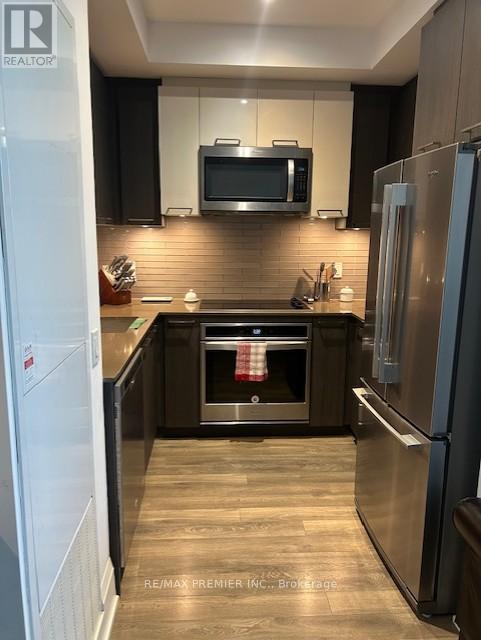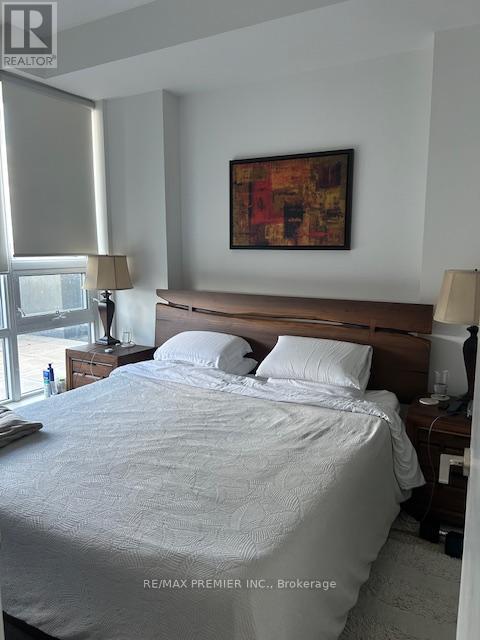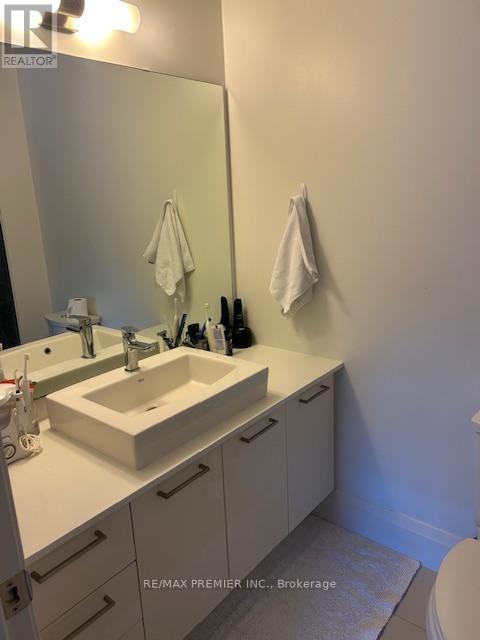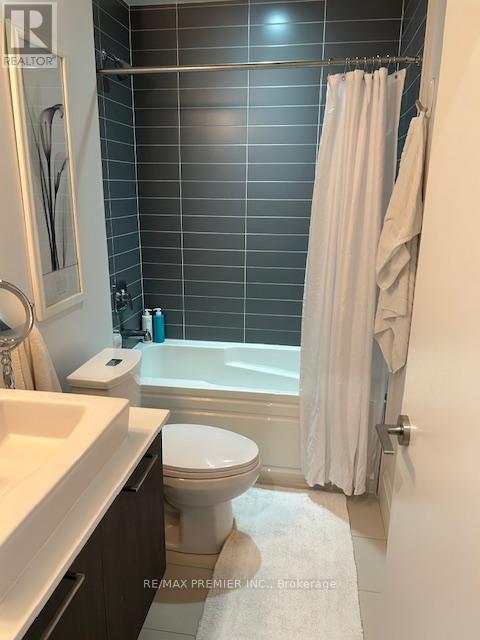Ph 1002 - 4800 Highway 7 Vaughan, Ontario L4L 1H8
$3,100 Monthly
Stunning Penthouse for Lease: A Luxurious Urban Retreat! Discover this exquisite penthouse offering 815 sq ft of stylish indoor living, complemented by a spacious terrace perfect for outdoor relaxation or entertaining. This modern gem features high-end upgrades, including pot lights, smooth ceilings, and full-sized stainless steel appliances. The kitchen is beautifully appointed with under-mount lighting, and the living area is TV-ready with wall mounts and pre-installed wiring. Enjoy the added luxury of mirrored closet doors and exclusive building amenities, such as an outdoor pool, party room, gym, and rooftop garden. Plus, benefit from the security of a staffed guard and the convenience of being close to shops and transit systems. This penthouse is truly a must-see for those seeking luxury and convenience in one package. (id:58043)
Property Details
| MLS® Number | N12499302 |
| Property Type | Single Family |
| Neigbourhood | Woodbridge |
| Community Name | East Woodbridge |
| Amenities Near By | Public Transit |
| Community Features | Pets Allowed With Restrictions |
| Features | Carpet Free, In Suite Laundry |
| Parking Space Total | 1 |
| Pool Type | Outdoor Pool |
| Structure | Playground |
Building
| Bathroom Total | 2 |
| Bedrooms Above Ground | 2 |
| Bedrooms Total | 2 |
| Amenities | Exercise Centre, Recreation Centre, Party Room, Separate Electricity Meters, Storage - Locker, Security/concierge |
| Appliances | Oven - Built-in, Range, Water Meter, Dishwasher, Dryer, Hood Fan, Oven, Stove, Washer, Window Coverings, Refrigerator |
| Basement Type | None |
| Cooling Type | Central Air Conditioning |
| Exterior Finish | Concrete |
| Flooring Type | Laminate |
| Foundation Type | Unknown |
| Heating Fuel | Natural Gas |
| Heating Type | Coil Fan |
| Size Interior | 800 - 899 Ft2 |
| Type | Apartment |
Parking
| Underground | |
| Garage |
Land
| Acreage | No |
| Land Amenities | Public Transit |
Rooms
| Level | Type | Length | Width | Dimensions |
|---|---|---|---|---|
| Flat | Kitchen | 2.82 m | 2.58 m | 2.82 m x 2.58 m |
| Flat | Dining Room | 4.39 m | 3.72 m | 4.39 m x 3.72 m |
| Flat | Living Room | 3.25 m | 2.51 m | 3.25 m x 2.51 m |
| Flat | Primary Bedroom | 3.38 m | 3.34 m | 3.38 m x 3.34 m |
| Flat | Bedroom 2 | 3.06 m | 2.99 m | 3.06 m x 2.99 m |
Contact Us
Contact us for more information

Maria Antonietta Iacobelli
Salesperson
9100 Jane St Bldg L #77
Vaughan, Ontario L4K 0A4
(416) 987-8000
(416) 987-8001


