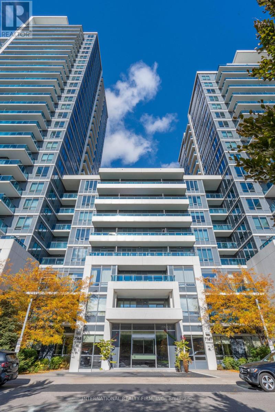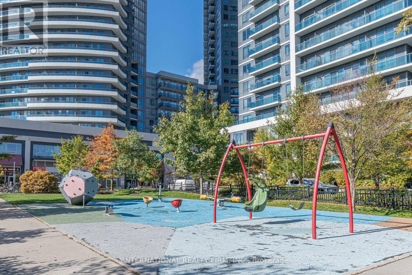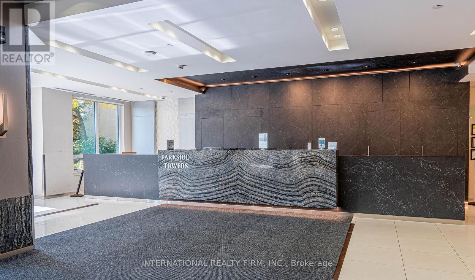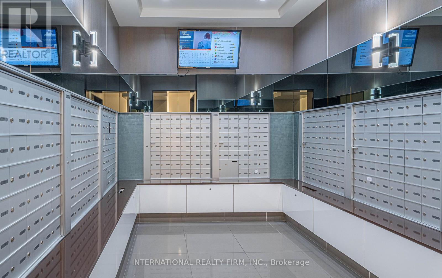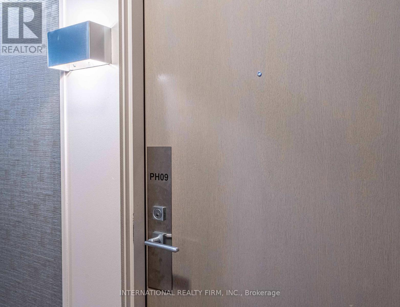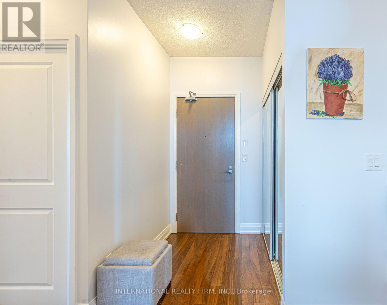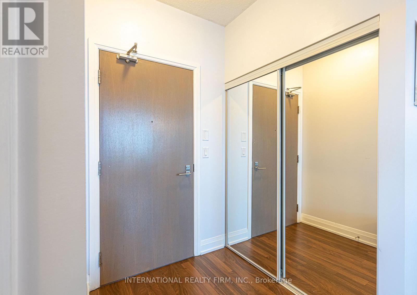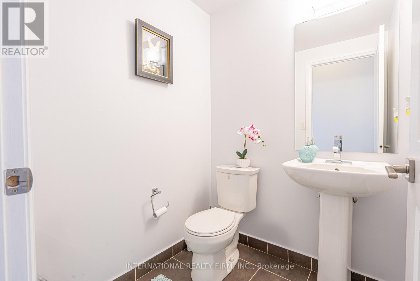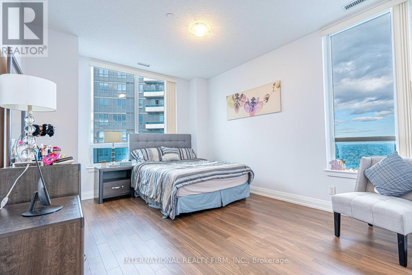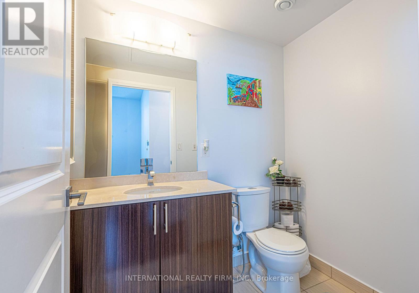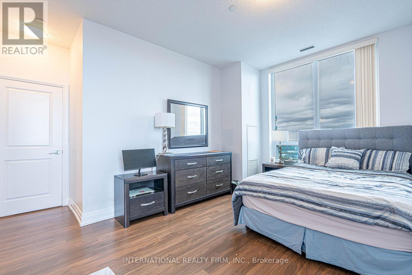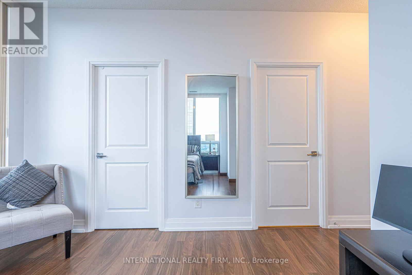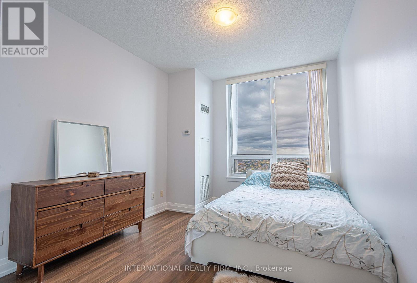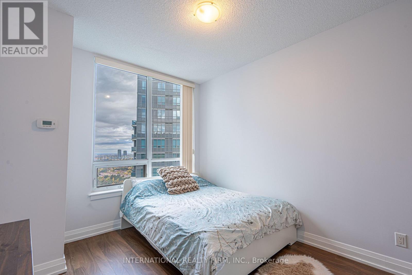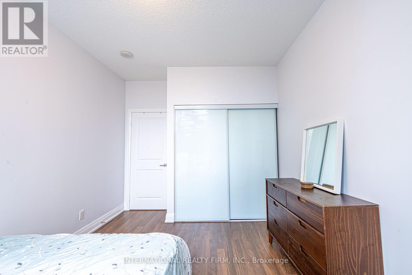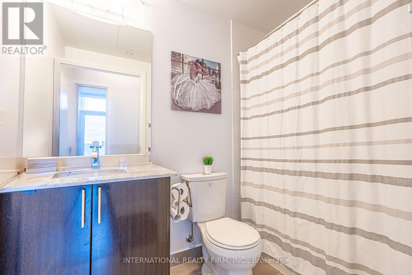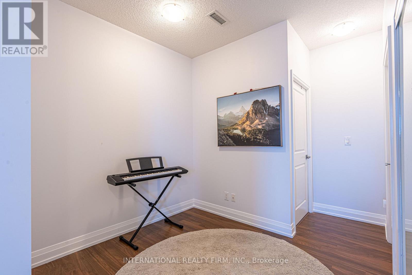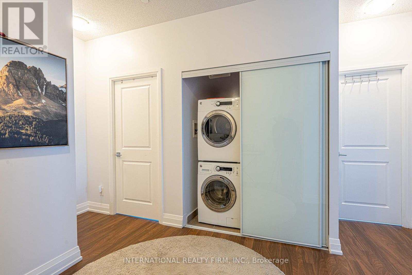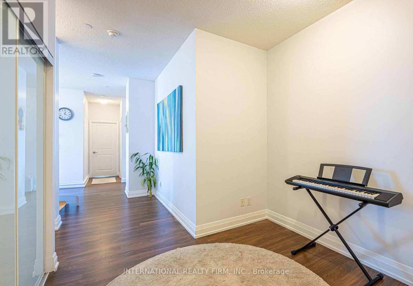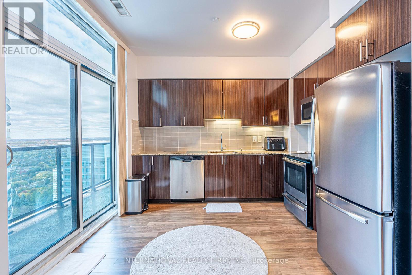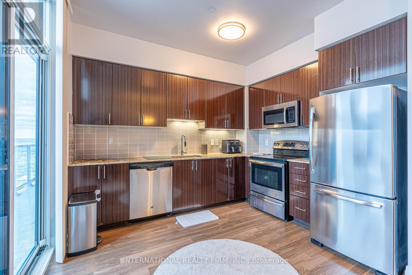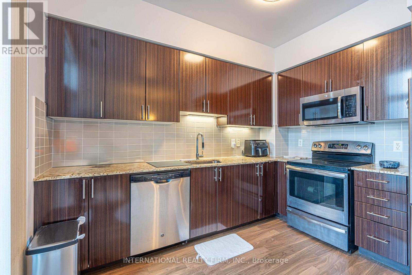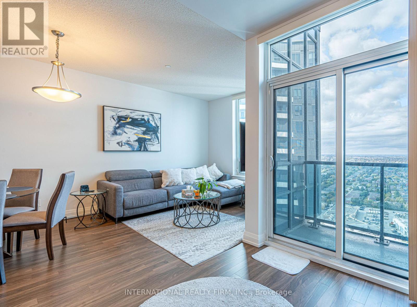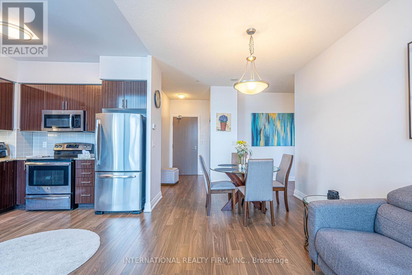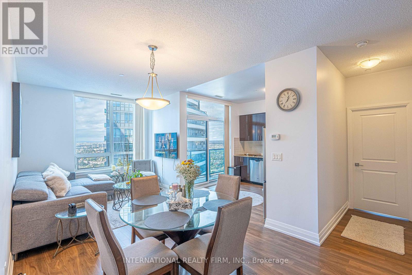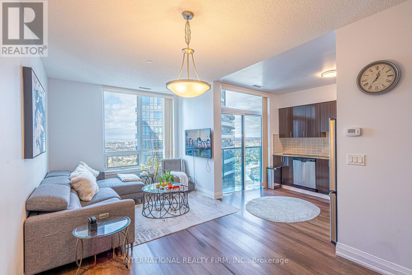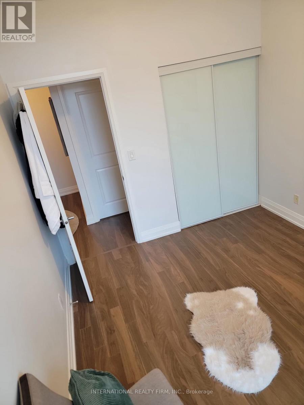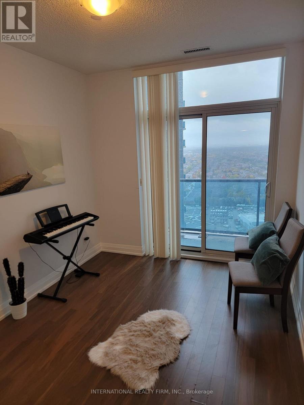Ph09 - 7165 Yonge Street Markham, Ontario L3T 0C9
$5,200 Monthly
Fully Furnished Corner bright spacious 9 ft ceiling with unobstructed panoramic view. 3 bed, 2 bath penthouse unit of 1250 sq. ft area + Panoramic terrace (About 210 SF). One Of The Largest 3 Br+Den Floor plans In This Building, Luxury upgraded design with stainless steel appliances. Plus 1 parking (Second Parking negotiable), This Elegant Suite, Your Family & Friends Will Be Greeted W/Warmth.The Living Room Provides Quiet Retreat To Enjoy Good Company Or Simply Relax Under The Ambience Of The Large Sun Filled Windows And Breathtaking View..Must See open balcony. Direct access to indoor shopping mall, supermarket, food court, clinics, restaurants.. Close to HWY 407, TTC, Public Transit (id:58043)
Property Details
| MLS® Number | N12499226 |
| Property Type | Single Family |
| Community Name | Thornhill |
| Community Features | Pets Allowed With Restrictions |
| Features | Carpet Free |
| Parking Space Total | 1 |
Building
| Bathroom Total | 3 |
| Bedrooms Above Ground | 3 |
| Bedrooms Below Ground | 1 |
| Bedrooms Total | 4 |
| Amenities | Fireplace(s) |
| Appliances | All, Dishwasher, Dryer, Stove, Washer, Refrigerator |
| Basement Type | None |
| Cooling Type | Central Air Conditioning |
| Exterior Finish | Concrete, Stucco |
| Flooring Type | Laminate |
| Half Bath Total | 1 |
| Heating Fuel | Electric |
| Heating Type | Forced Air |
| Size Interior | 1,200 - 1,399 Ft2 |
| Type | Apartment |
Parking
| Underground | |
| Garage |
Land
| Acreage | No |
Rooms
| Level | Type | Length | Width | Dimensions |
|---|---|---|---|---|
| Flat | Dining Room | 17.6 m | 10 m | 17.6 m x 10 m |
| Flat | Kitchen | 9 m | 11.5 m | 9 m x 11.5 m |
| Flat | Primary Bedroom | 11.5 m | 11.5 m | 11.5 m x 11.5 m |
| Flat | Bedroom 2 | 10 m | 12.5 m | 10 m x 12.5 m |
| Flat | Bedroom 3 | 11.3 m | 9.3 m | 11.3 m x 9.3 m |
| Flat | Den | 3 m | 3 m | 3 m x 3 m |
https://www.realtor.ca/real-estate/29056783/ph09-7165-yonge-street-markham-thornhill-thornhill
Contact Us
Contact us for more information
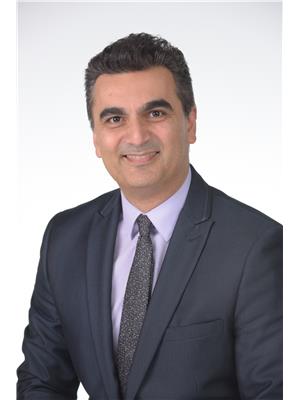
Peyman Etemadi
Salesperson
www.petemadi.com/
2 Sheppard Avenue East, 20th Floor
Toronto, Ontario M2N 5Y7
(647) 494-8012
(289) 475-5524
www.internationalrealtyfirm.com/


