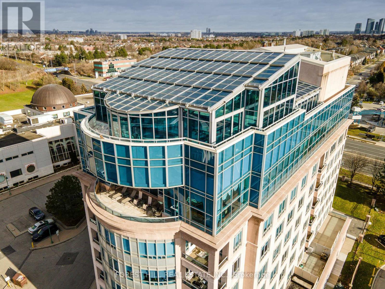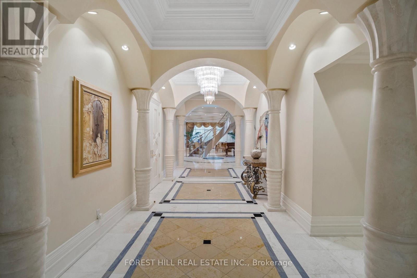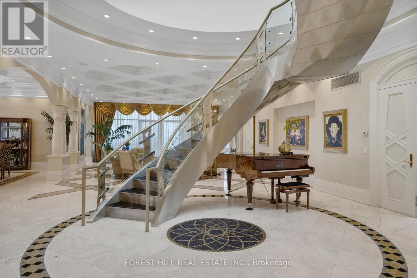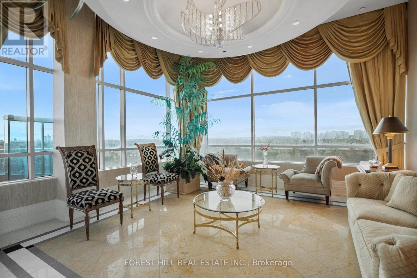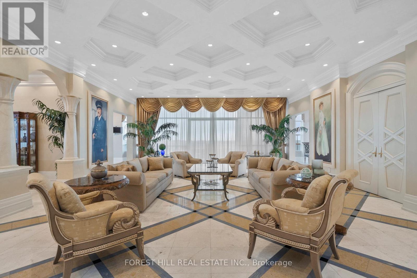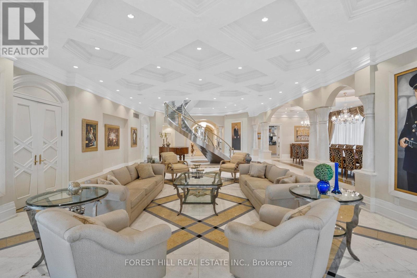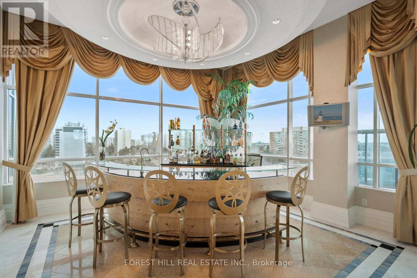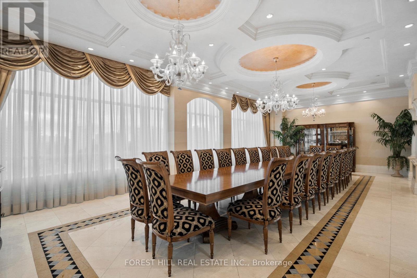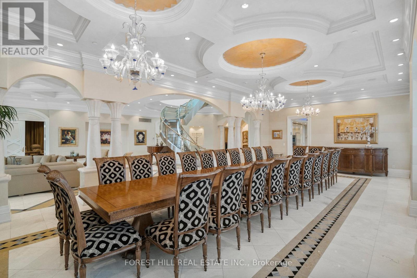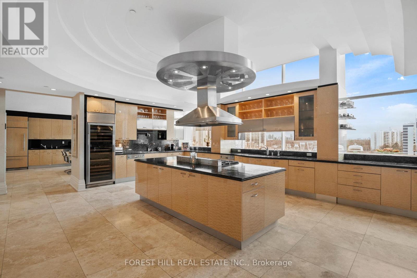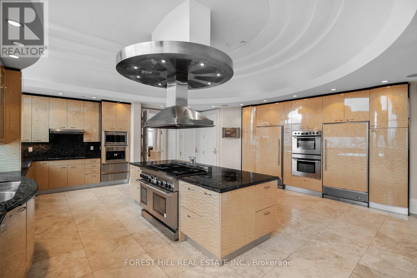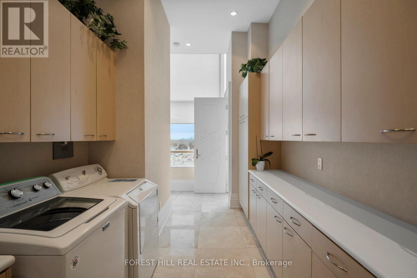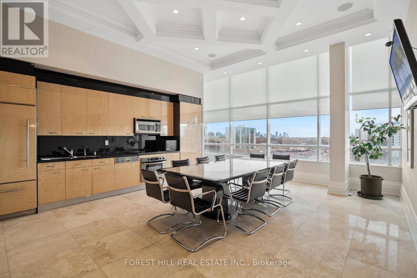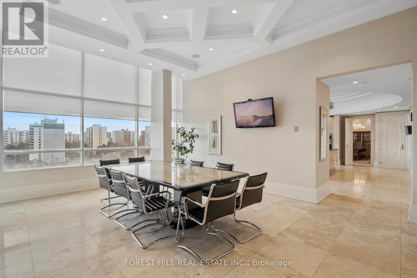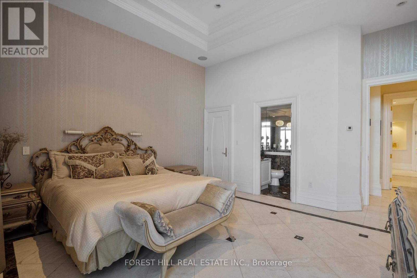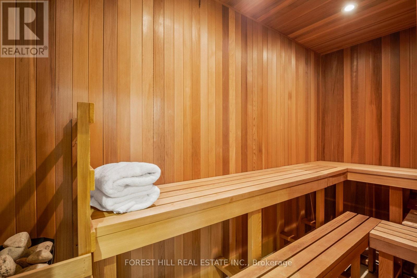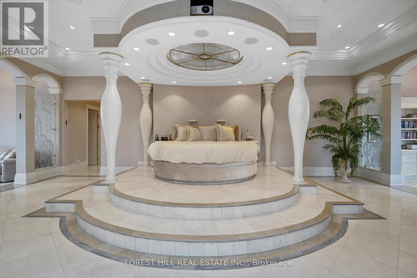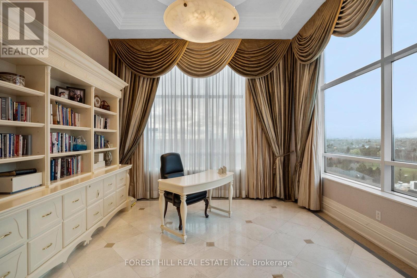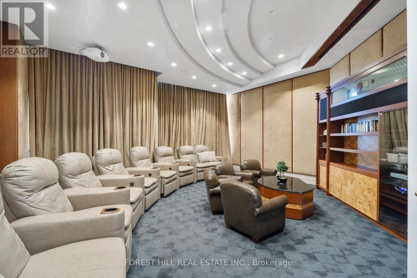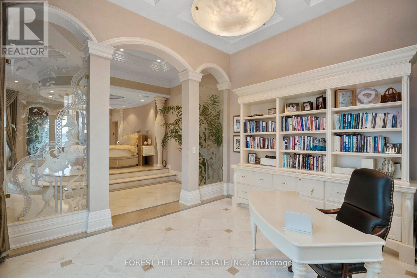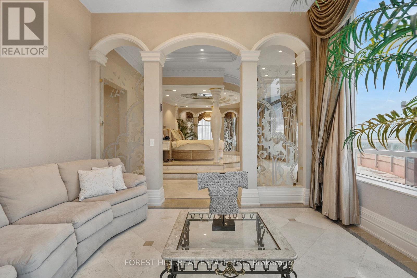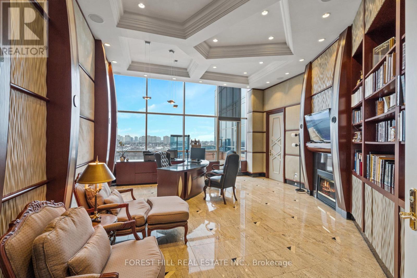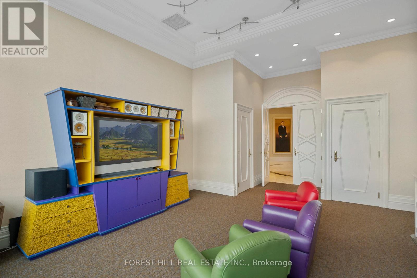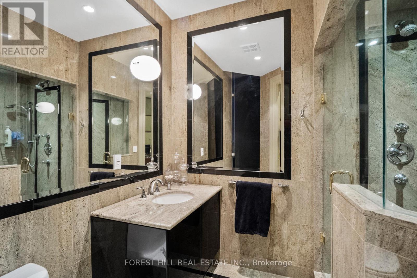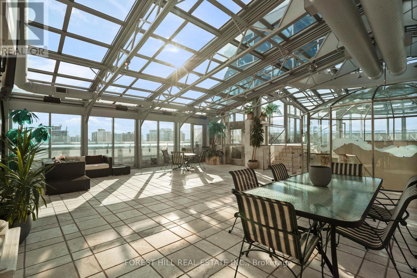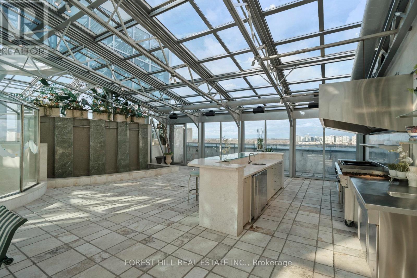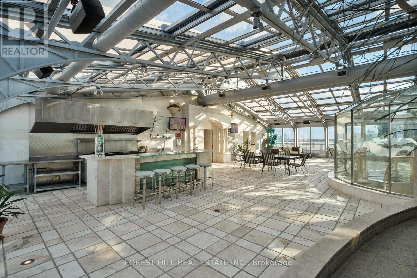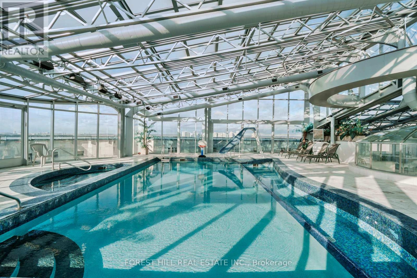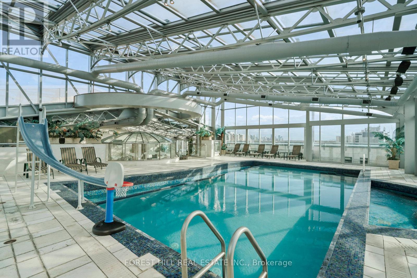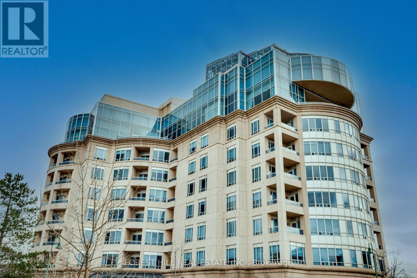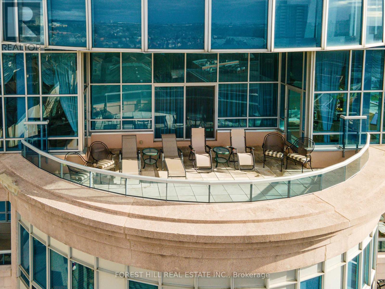Uph - 1 Cordoba Drive Vaughan, Ontario L4J 8S3
$30,000 Monthly
The Upper Penthouse Of Alvear Palace Is A One-Of-A-Kind Luxury Property. Spanning Across The Top 2 Floors, Boasts 11,000+ Sq.Ft. Of Living Space + 5000+ Sq.Ft. Pool+ Entertaining Area. Every inch of this penthouse was designed with quality and elegance in mind. Rarely available features such as 5 Bedrooms, Spa Area With Sauna And Steam Room, Massive His/Her W/I Closets, 2 Professional Kitchens, Wet Bar, Dining Room Seating 30 Guests, Exercise Room, Sound-Insulated Theatre Room, Office with 3 Piece Bath and Fireplace, Soaring Ceilings, Staff Quarters, Private Underground Parking For 7 Cars And So Much More. A floating spiral staircase leads to the private pool and entertaining floor featuring a large saltwater pool and jacuzzi and large deck with a full professional grilling kitchen. This is Truly A Dream Home For Entertaining! (id:58043)
Property Details
| MLS® Number | N12571428 |
| Property Type | Single Family |
| Community Name | Lakeview Estates |
| Amenities Near By | Place Of Worship, Public Transit, Schools |
| Community Features | Pets Allowed With Restrictions |
| Features | Elevator |
| Parking Space Total | 7 |
Building
| Bathroom Total | 11 |
| Bedrooms Above Ground | 5 |
| Bedrooms Total | 5 |
| Amenities | Exercise Centre, Party Room, Visitor Parking |
| Appliances | Furniture |
| Basement Type | None |
| Cooling Type | Central Air Conditioning |
| Exterior Finish | Stucco |
| Fireplace Present | Yes |
| Flooring Type | Marble |
| Half Bath Total | 1 |
| Heating Fuel | Natural Gas |
| Heating Type | Forced Air |
| Stories Total | 2 |
| Size Interior | 5,000 - 100,000 Ft2 |
| Type | Apartment |
Parking
| Underground | |
| Garage |
Land
| Acreage | No |
| Land Amenities | Place Of Worship, Public Transit, Schools |
Rooms
| Level | Type | Length | Width | Dimensions |
|---|---|---|---|---|
| Flat | Kitchen | 8.16 m | 6.82 m | 8.16 m x 6.82 m |
| Flat | Bedroom 3 | 4.41 m | 3.99 m | 4.41 m x 3.99 m |
| Flat | Bedroom 4 | 5.15 m | 3.77 m | 5.15 m x 3.77 m |
| Flat | Bedroom 5 | 2.96 m | 2.62 m | 2.96 m x 2.62 m |
| Flat | Eating Area | 6.4 m | 5.43 m | 6.4 m x 5.43 m |
| Flat | Media | 6.9 m | 6.6 m | 6.9 m x 6.6 m |
| Flat | Dining Room | 11.3 m | 5.88 m | 11.3 m x 5.88 m |
| Flat | Great Room | 15.8 m | 7.31 m | 15.8 m x 7.31 m |
| Flat | Family Room | 4.9 m | 4.84 m | 4.9 m x 4.84 m |
| Flat | Exercise Room | 4.62 m | 3.44 m | 4.62 m x 3.44 m |
| Flat | Office | 6.85 m | 5.48 m | 6.85 m x 5.48 m |
| Flat | Playroom | 5.96 m | 4.85 m | 5.96 m x 4.85 m |
| Flat | Primary Bedroom | 9.72 m | 6.76 m | 9.72 m x 6.76 m |
| Flat | Bedroom 2 | 4.75 m | 4.69 m | 4.75 m x 4.69 m |
Contact Us
Contact us for more information

Ryan Green
Salesperson
www.thinkingrealestate.ca/
9001 Dufferin St Unit A9
Thornhill, Ontario L4J 0H7
(905) 695-6195
(905) 695-6194


