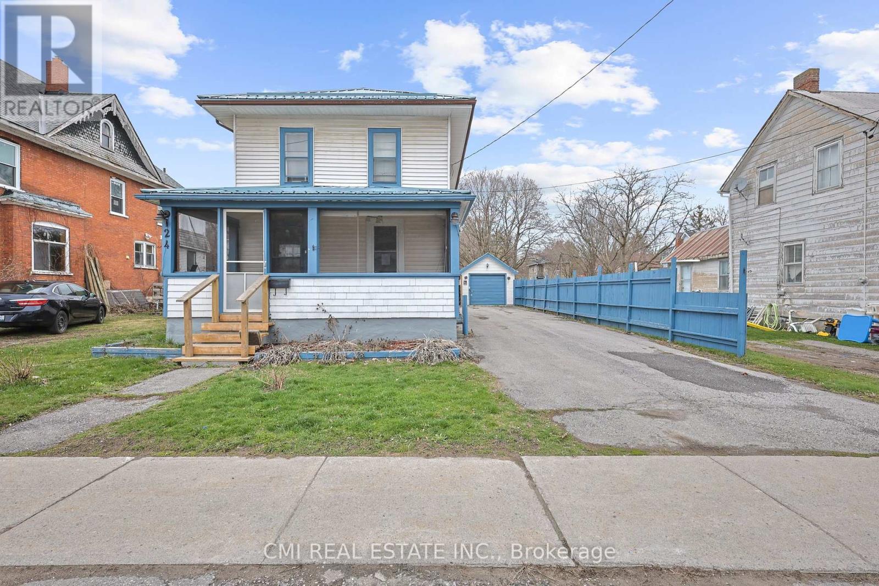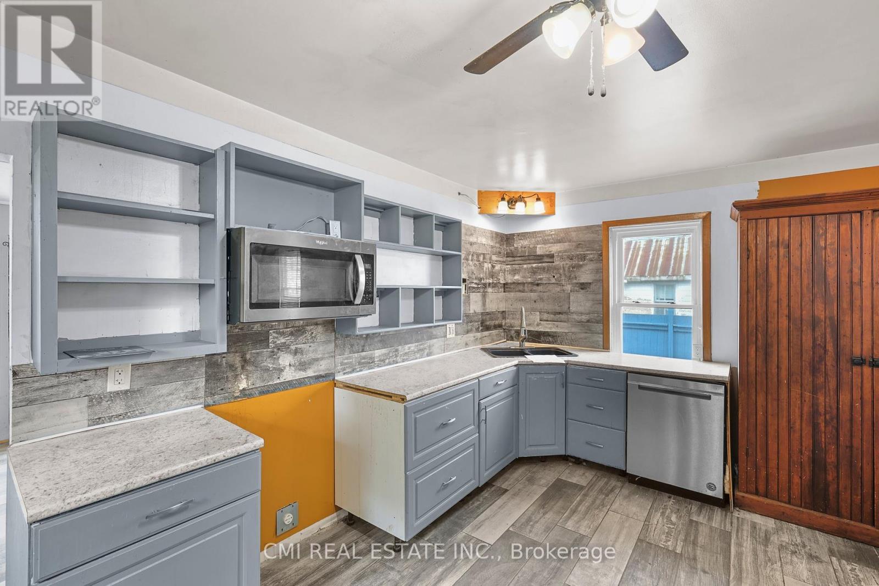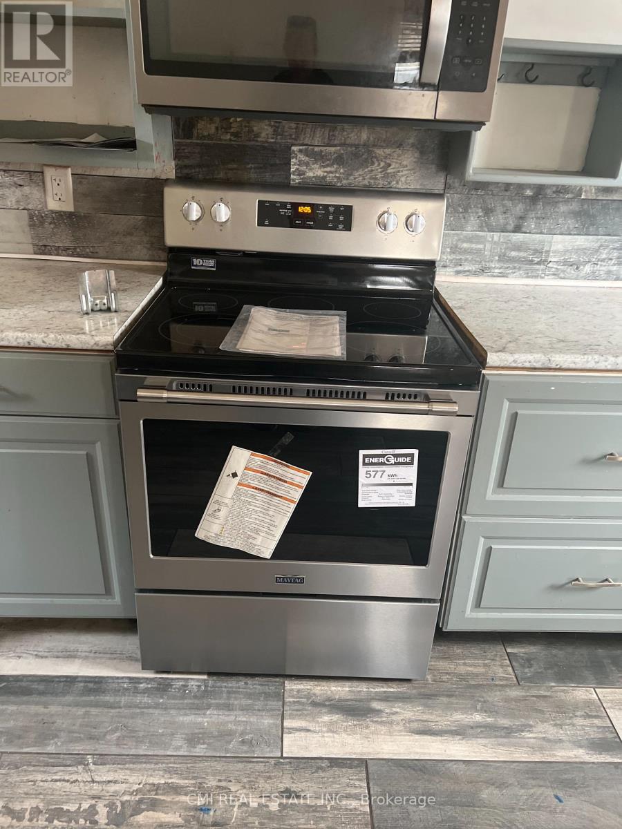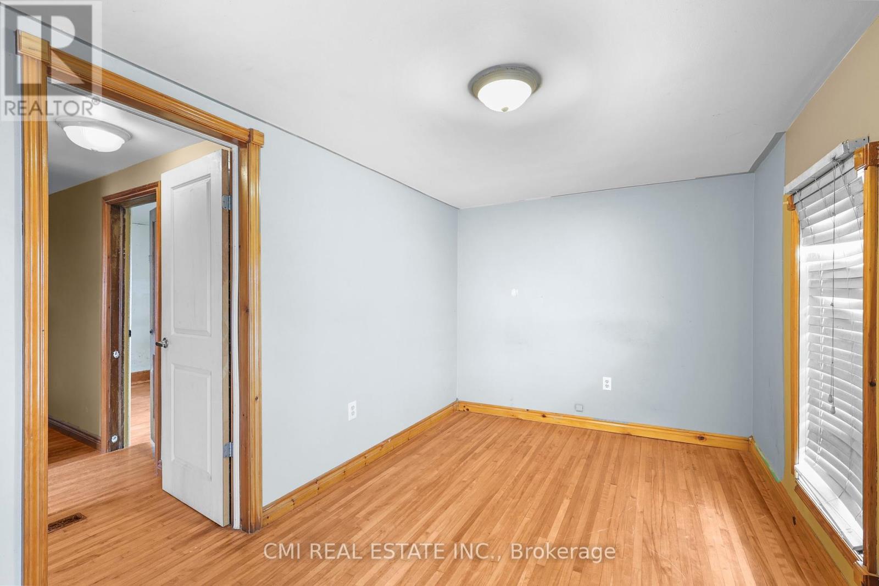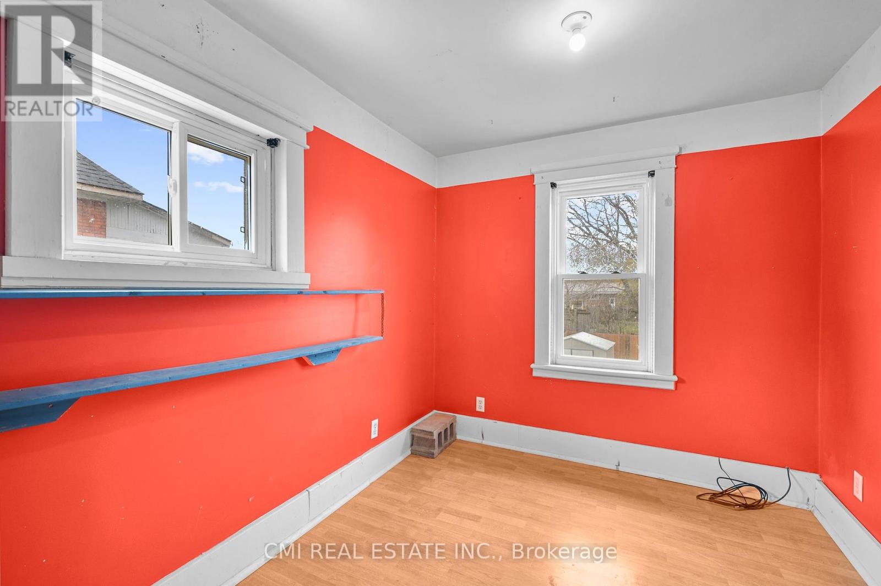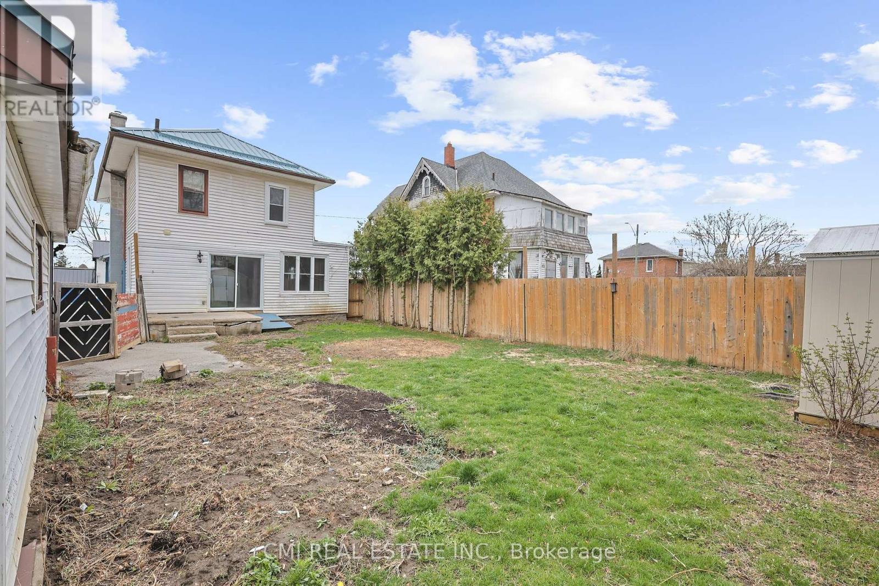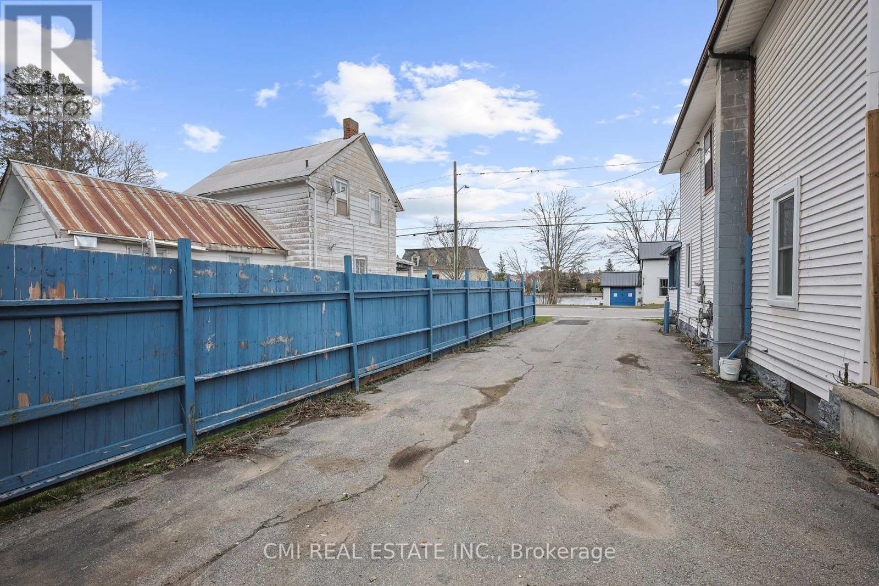124 Queen Street Trent Hills (Campbellford), Ontario K0L 1L0
$379,000
SMALL TOWN CHARM!! Thoughtfully designed traditional 2-storey detached w/ detached garage/workshop featuring 4 beds, 2 bath approx 1600sqft AG situated on a generous 45X125ft right across from TRENT River! Long driveway provides ample parking. East facing Screened covered porch perfect for morning coffee while watching the sunrise & water view or for plant lovers!! Foyer presents bright open-concept living room O/L the front yard. Full updated modern eat-in kitchen w/ newer style cabinets, newer SS appliances, & breakfast bar. Formal dining room adjacent to the kitchen can be used as a family room. Main-floor laundry & 2-pc powder room. 2nd lvl presents 4-spacious bedrooms & 1-4pc bath perfect for growing families. Deep fenced backyard perfect for entertainers, large families or pet lovers! **** EXTRAS **** Do not miss the chance to purchase a charming 2-storey detached on a budget! Earn sweat equity w/ light TLC to transform this into your dream home. Steps to top rated schools, parks, Trent River, Shopping, & much more!! (id:58043)
Property Details
| MLS® Number | X8273218 |
| Property Type | Single Family |
| Community Name | Campbellford |
| AmenitiesNearBy | Schools, Park, Place Of Worship |
| ParkingSpaceTotal | 5 |
| ViewType | View, Direct Water View |
Building
| BathroomTotal | 2 |
| BedroomsAboveGround | 4 |
| BedroomsTotal | 4 |
| Appliances | Water Heater, Stove |
| BasementDevelopment | Unfinished |
| BasementType | Crawl Space (unfinished) |
| ConstructionStyleAttachment | Detached |
| ExteriorFinish | Vinyl Siding |
| FireplacePresent | Yes |
| FoundationType | Concrete |
| HalfBathTotal | 1 |
| HeatingFuel | Natural Gas |
| HeatingType | Forced Air |
| StoriesTotal | 2 |
| Type | House |
| UtilityWater | Municipal Water |
Parking
| Detached Garage | |
| Tandem |
Land
| Acreage | No |
| FenceType | Fenced Yard |
| LandAmenities | Schools, Park, Place Of Worship |
| Sewer | Sanitary Sewer |
| SizeDepth | 125 Ft |
| SizeFrontage | 45 Ft |
| SizeIrregular | 45 X 125 Ft |
| SizeTotalText | 45 X 125 Ft |
| SurfaceWater | River/stream |
| ZoningDescription | R1 |
Rooms
| Level | Type | Length | Width | Dimensions |
|---|---|---|---|---|
| Second Level | Primary Bedroom | 4.28 m | 2.69 m | 4.28 m x 2.69 m |
| Second Level | Bedroom 2 | 2.45 m | 3.41 m | 2.45 m x 3.41 m |
| Second Level | Bedroom 3 | 2.25 m | 3.39 m | 2.25 m x 3.39 m |
| Second Level | Bedroom 4 | 1.9 m | 3.56 m | 1.9 m x 3.56 m |
| Basement | Utility Room | 6.94 m | 4.68 m | 6.94 m x 4.68 m |
| Main Level | Foyer | 1.75 m | 2.9 m | 1.75 m x 2.9 m |
| Main Level | Living Room | 3.48 m | 3.57 m | 3.48 m x 3.57 m |
| Main Level | Kitchen | 5.33 m | 3.36 m | 5.33 m x 3.36 m |
| Main Level | Dining Room | 3.55 m | 3.5 m | 3.55 m x 3.5 m |
| Main Level | Laundry Room | 1.61 m | 3.5 m | 1.61 m x 3.5 m |
https://www.realtor.ca/real-estate/26806089/124-queen-street-trent-hills-campbellford-campbellford
Interested?
Contact us for more information
Bryan Justin Jaskolka
Salesperson
2425 Matheson Blvd E 8th Flr
Mississauga, Ontario L4W 5K4


