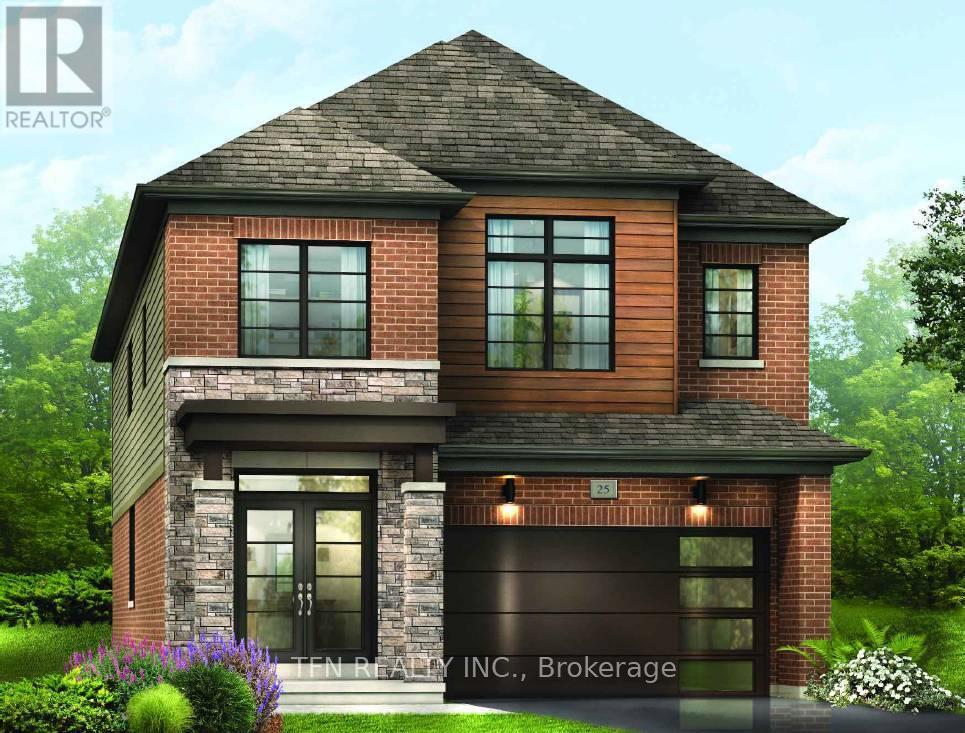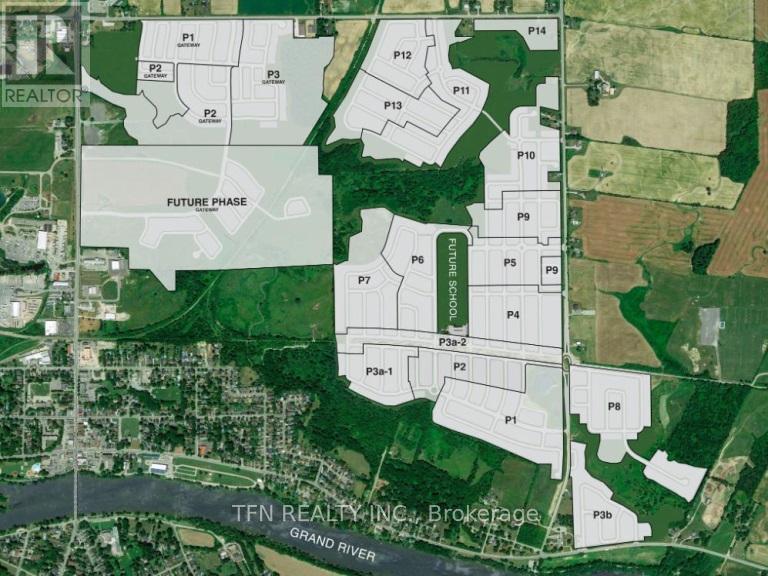Lot 7 Stanley Avenue Haldimand, Ontario N3W 1V6
$1,150,000
This masterfully designed and brand new detached house in the architecturally-controlled and beautiful community of Empire Avalon is now available for assignment sale! This elegant brick house offers four bedrooms, three bathrooms (along with a three-piece bathroom rough-in in the basement), his and her closet, 9-foot ceiling on the main level, naturally finished oak handrail and pickets, self-sealing roof shingles, and much more on a spacious 2,309sqft floor plan with a two-car garage. Be sure to also enjoy the parks and trails, churches, community centres, museum, restaurants, stores and countless other amenities in the area! **** EXTRAS **** Options and upgrades include central air conditioning at the rear of the house, and a half-horsepower garage door opener with one transmitter! (id:58043)
Property Details
| MLS® Number | X8250144 |
| Property Type | Single Family |
| Community Name | Haldimand |
| AmenitiesNearBy | Park, Place Of Worship, Schools, Hospital |
| CommunityFeatures | Community Centre |
| ParkingSpaceTotal | 4 |
Building
| BathroomTotal | 3 |
| BedroomsAboveGround | 4 |
| BedroomsTotal | 4 |
| BasementDevelopment | Unfinished,unfinished |
| BasementType | N/a (unfinished), N/a (unfinished) |
| ConstructionStyleAttachment | Detached |
| CoolingType | Central Air Conditioning |
| ExteriorFinish | Brick |
| FlooringType | Hardwood, Ceramic, Carpeted |
| FoundationType | Poured Concrete |
| HalfBathTotal | 1 |
| HeatingFuel | Natural Gas |
| HeatingType | Forced Air |
| StoriesTotal | 2 |
| Type | House |
| UtilityWater | Municipal Water |
Parking
| Attached Garage | |
| Attached Garage |
Land
| Acreage | No |
| LandAmenities | Park, Place Of Worship, Schools, Hospital |
| Sewer | Sanitary Sewer |
| SizeDepth | 28 M |
| SizeFrontage | 10.08 M |
| SizeIrregular | 10.08 X 28 M |
| SizeTotalText | 10.08 X 28 M |
Rooms
| Level | Type | Length | Width | Dimensions |
|---|---|---|---|---|
| Second Level | Primary Bedroom | 5.03 m | 4.57 m | 5.03 m x 4.57 m |
| Second Level | Bedroom 4 | 3.2 m | 3.2 m | 3.2 m x 3.2 m |
| Second Level | Primary Bedroom | 5.03 m | 4.57 m | 5.03 m x 4.57 m |
| Second Level | Bedroom 4 | 3.2 m | 3.2 m | 3.2 m x 3.2 m |
| Other | Bedroom 2 | 4.12 m | 3.05 m | 4.12 m x 3.05 m |
| Other | Bedroom 3 | 3.2 m | 3.2 m | 3.2 m x 3.2 m |
| Other | Bedroom 2 | 4.12 m | 3.05 m | 4.12 m x 3.05 m |
| Other | Bedroom 3 | 3.2 m | 3.2 m | 3.2 m x 3.2 m |
| Ground Level | Great Room | 4.57 m | 3.76 m | 4.57 m x 3.76 m |
| Ground Level | Kitchen | 3.66 m | 2.89 m | 3.66 m x 2.89 m |
| Ground Level | Eating Area | 3.66 m | 3.2 m | 3.66 m x 3.2 m |
| Ground Level | Dining Room | 3.96 m | 3.76 m | 3.96 m x 3.76 m |
| Ground Level | Great Room | 4.57 m | 3.76 m | 4.57 m x 3.76 m |
| Ground Level | Kitchen | 3.66 m | 2.89 m | 3.66 m x 2.89 m |
| Ground Level | Eating Area | 3.66 m | 3.2 m | 3.66 m x 3.2 m |
https://www.realtor.ca/real-estate/26773749/lot-7-stanley-avenue-haldimand-haldimand
Interested?
Contact us for more information
Ricky Lau
Salesperson
71 Villarboit Cres #2
Vaughan, Ontario L4K 4K2





