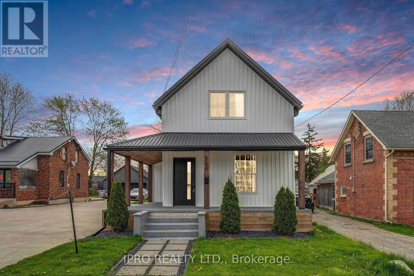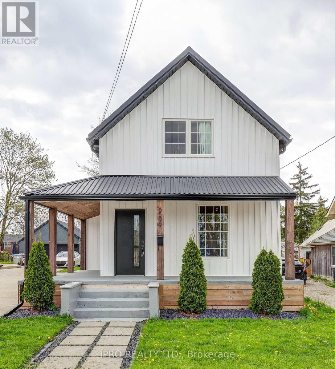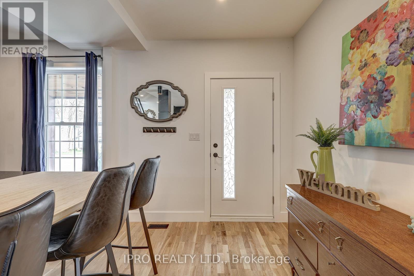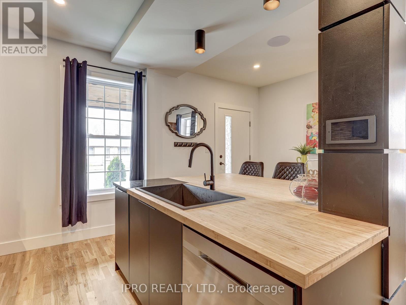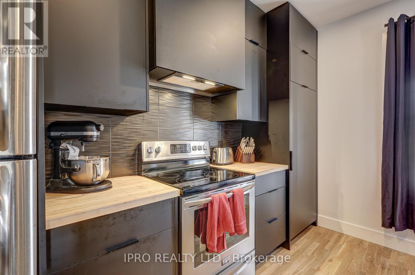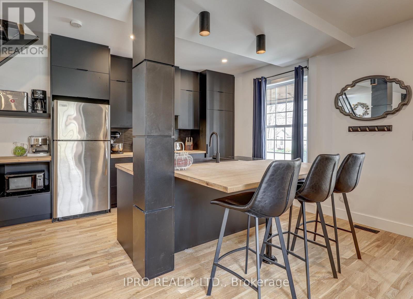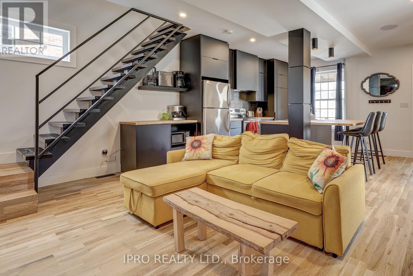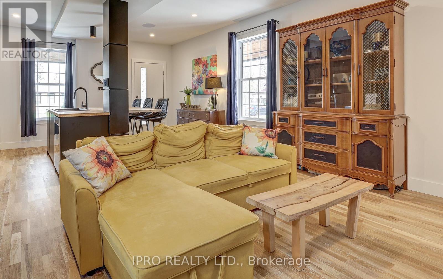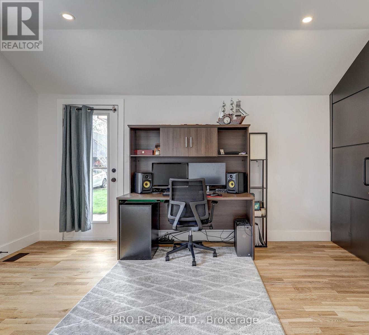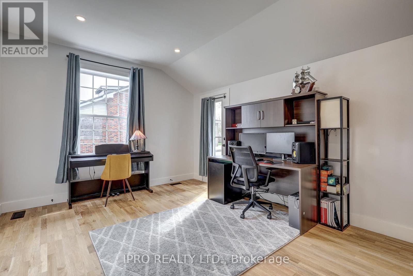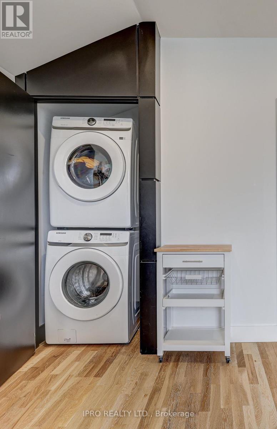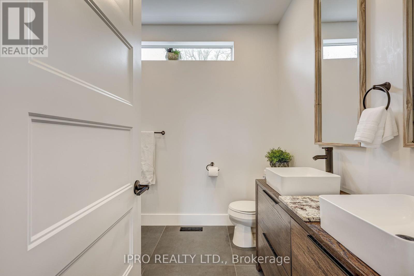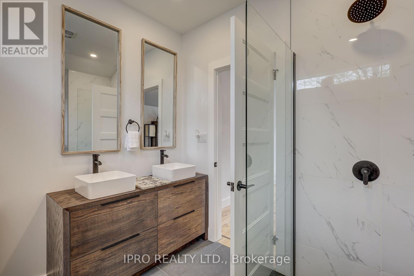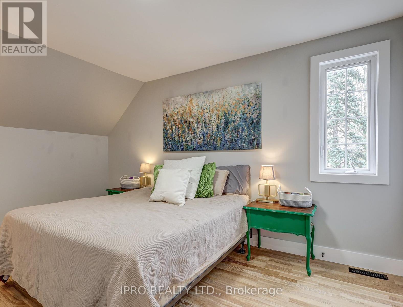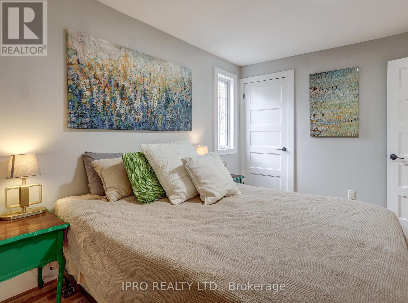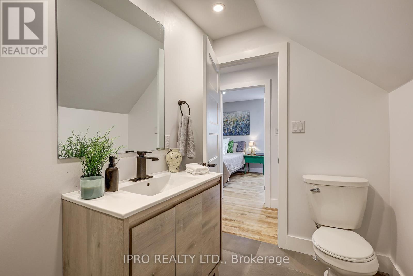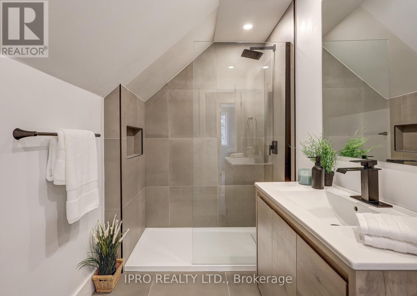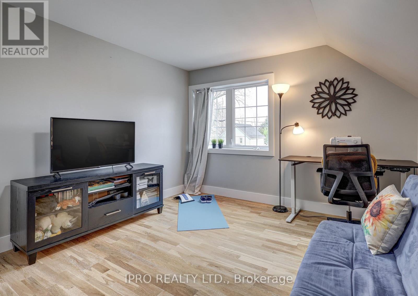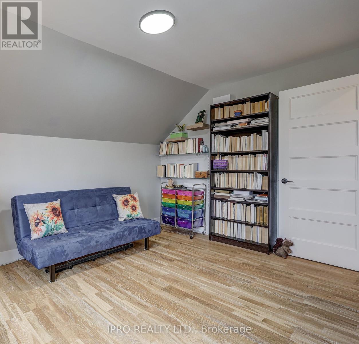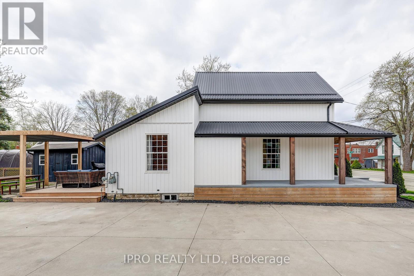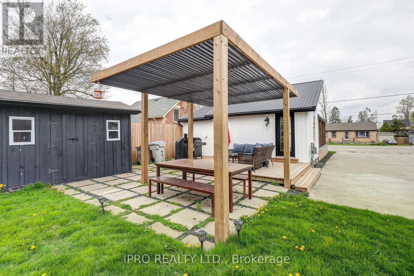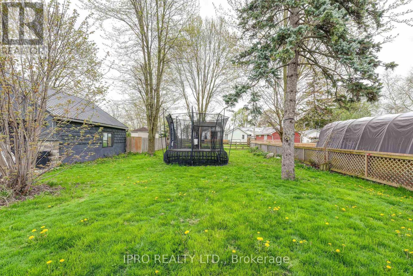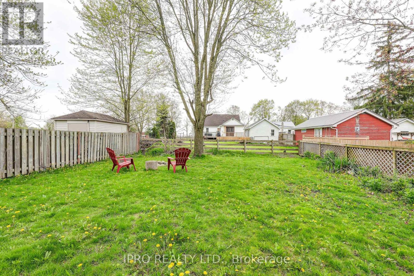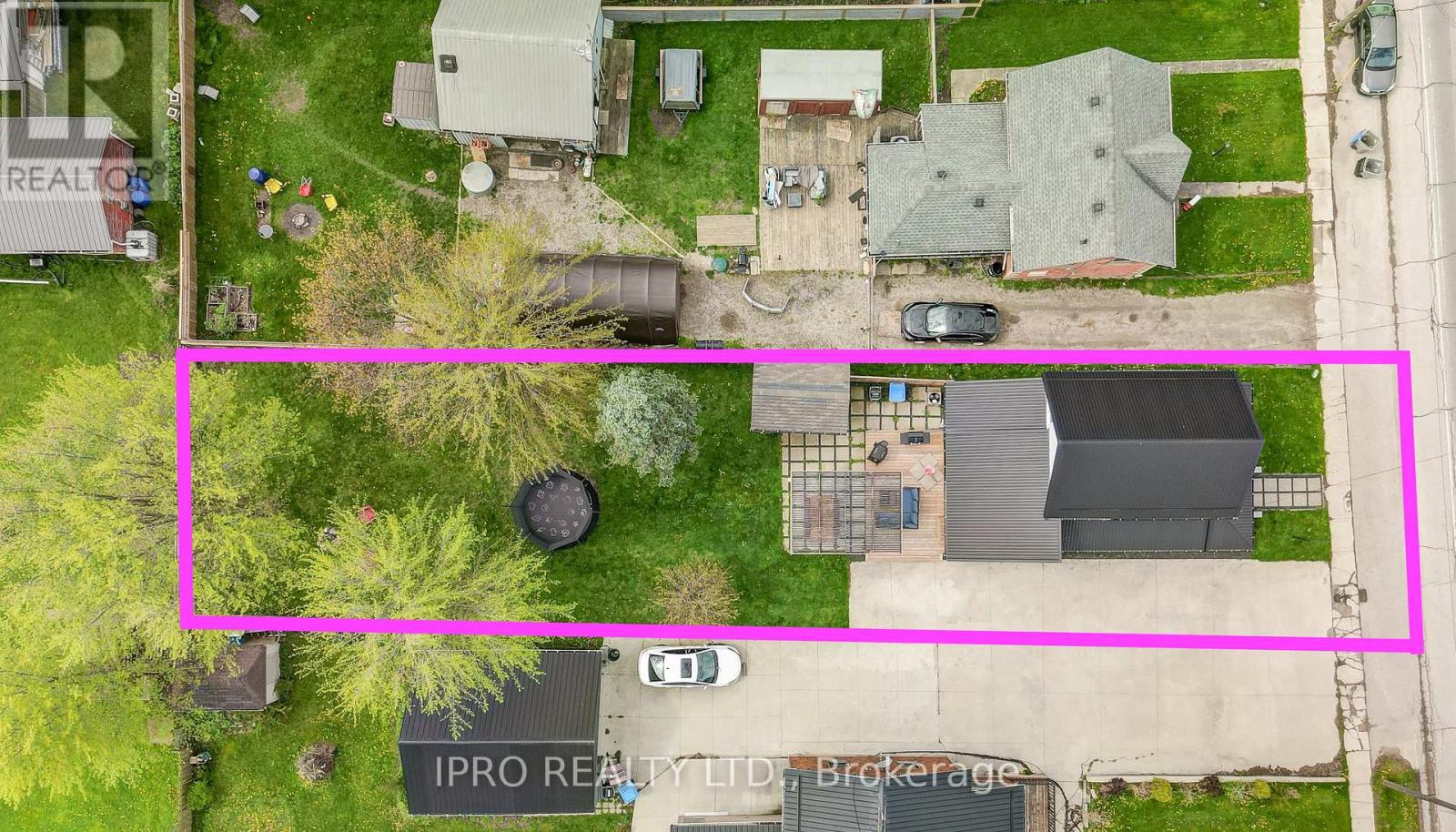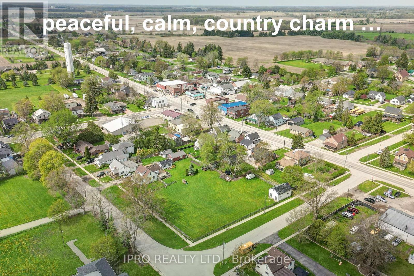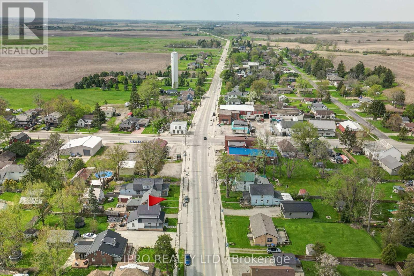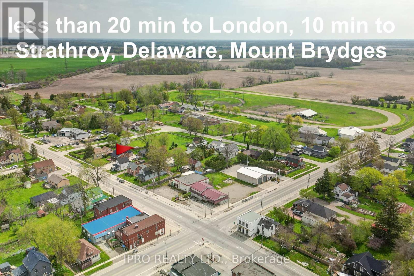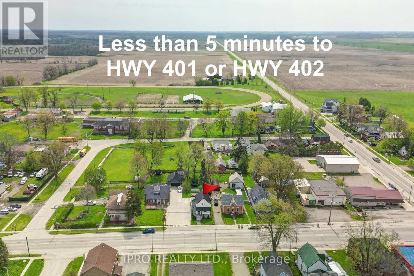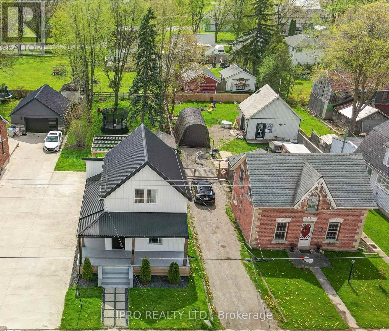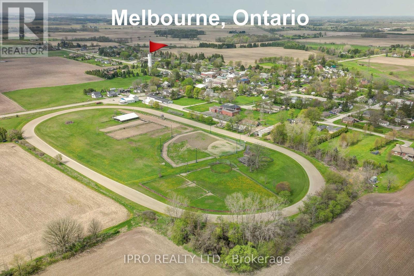6599 Longwoods Road Strathroy-Caradoc (Melbourne), Ontario N0L 1T0
$549,900
Look no further: everything has been professionally designed w/most discerning homeowner in mind. Open concept main floor, flex living spaces, chef's kitchen w/b/in appl & wired for entertainment through your smart screen. Relax on wrap around front porch or grill in backyard on your wood deck & dine under pergola on stone patio. Are you looking for a s/he shed that's ready for your hobby needs? This space is wired & ready to become whatever you dream it can be: yoga/meditation, crafts, library, woodshop - you decide! Too many upgrades to list, just ask for pre-inspection report & check it out. Tired of paying condo fees & dealing w/noisy neighbours, come live simple & quiet life in Melbourne, less than 20 minutes away to London, Strathroy, Delaware, Mount Brydges - access HWYs 401/402 in less than 5 minutes & make that commute a breeze. High speed internet avail. 3 FULL beds & 2 SPA Baths, park 3-4 cars easily. Come home to Melbourne! You will never want city life again! (id:58043)
Property Details
| MLS® Number | X8320054 |
| Property Type | Single Family |
| Community Name | Melbourne |
| CommunityFeatures | School Bus, Community Centre |
| Features | Wooded Area, Open Space, Flat Site, Level, Carpet Free, Sump Pump |
| ParkingSpaceTotal | 3 |
| Structure | Deck, Patio(s), Porch |
| ViewType | View |
Building
| BathroomTotal | 2 |
| BedroomsAboveGround | 3 |
| BedroomsTotal | 3 |
| Appliances | Oven - Built-in, Water Heater, Dryer, Refrigerator, Stove, Washer |
| BasementDevelopment | Unfinished |
| BasementType | Crawl Space (unfinished) |
| ConstructionStatus | Insulation Upgraded |
| ConstructionStyleAttachment | Detached |
| CoolingType | Central Air Conditioning |
| ExteriorFinish | Steel |
| FireProtection | Smoke Detectors |
| FlooringType | Hardwood, Tile |
| FoundationType | Poured Concrete |
| HeatingFuel | Natural Gas |
| HeatingType | Forced Air |
| StoriesTotal | 2 |
| Type | House |
| UtilityWater | Municipal Water |
Parking
| Tandem |
Land
| Acreage | No |
| FenceType | Fenced Yard |
| LandscapeFeatures | Landscaped |
| Sewer | Septic System |
| SizeDepth | 171 Ft ,7 In |
| SizeFrontage | 40 Ft ,1 In |
| SizeIrregular | 40.14 X 171.66 Ft ; 171.66x40.14x170.15x40.13 |
| SizeTotalText | 40.14 X 171.66 Ft ; 171.66x40.14x170.15x40.13|under 1/2 Acre |
| ZoningDescription | Residential R-1 |
Rooms
| Level | Type | Length | Width | Dimensions |
|---|---|---|---|---|
| Second Level | Bedroom 2 | 4.25 m | 2.86 m | 4.25 m x 2.86 m |
| Second Level | Bedroom 3 | 3.47 m | 4.05 m | 3.47 m x 4.05 m |
| Second Level | Bathroom | 1.53 m | 2.86 m | 1.53 m x 2.86 m |
| Ground Level | Primary Bedroom | 4.62 m | 3.49 m | 4.62 m x 3.49 m |
| Ground Level | Bathroom | 2.29 m | 3.39 m | 2.29 m x 3.39 m |
| Ground Level | Kitchen | 5.2 m | 3.69 m | 5.2 m x 3.69 m |
| Ground Level | Family Room | 5.2 m | 3.35 m | 5.2 m x 3.35 m |
Utilities
| Cable | Available |
Interested?
Contact us for more information
Dorothy Jane Macrae
Salesperson
55 Ontario St Unit A5a-C
Milton, Ontario L9T 2M3


