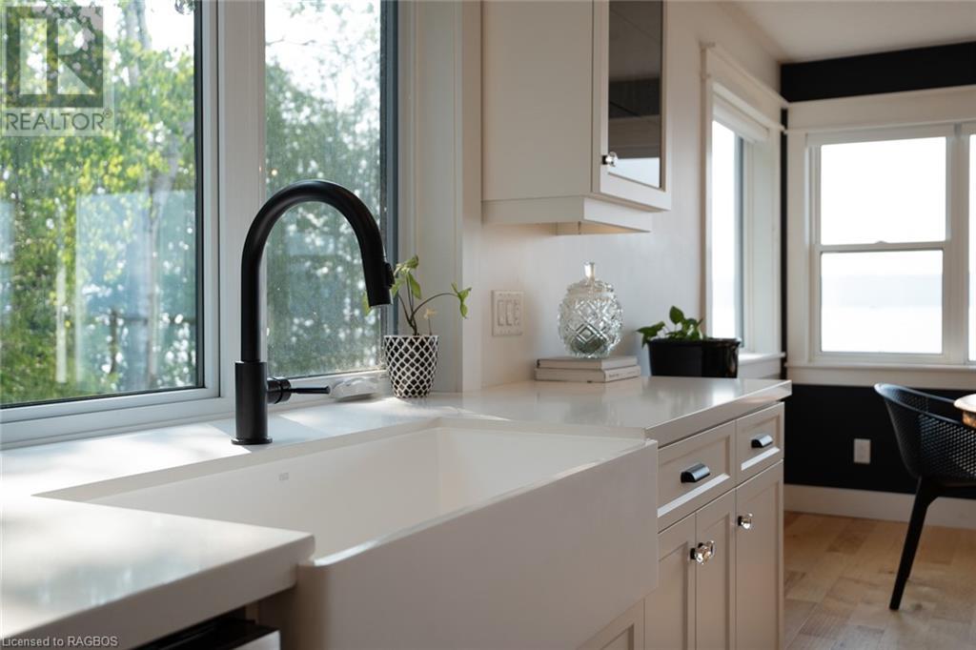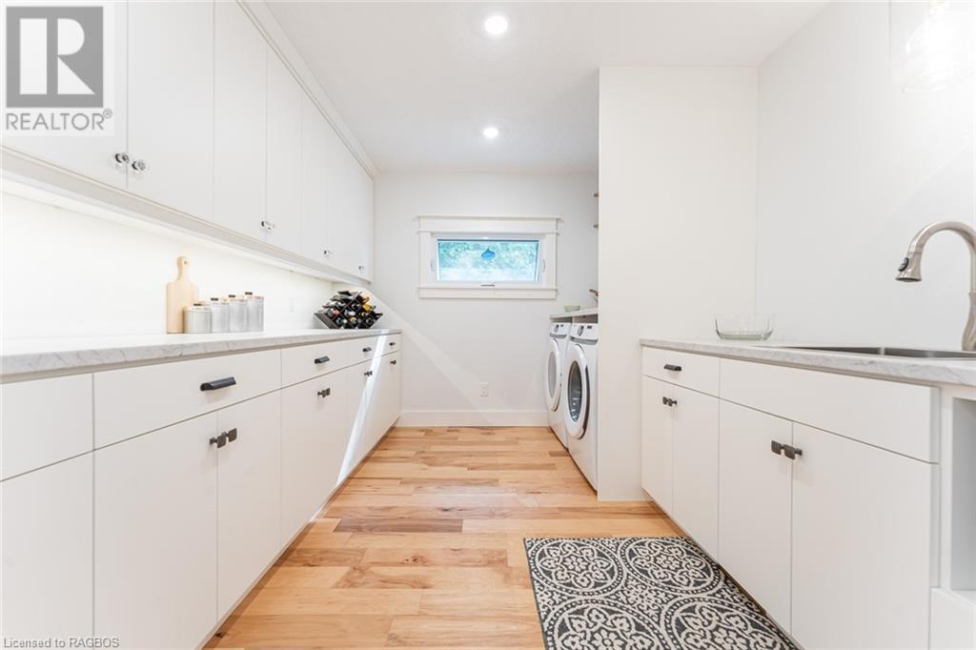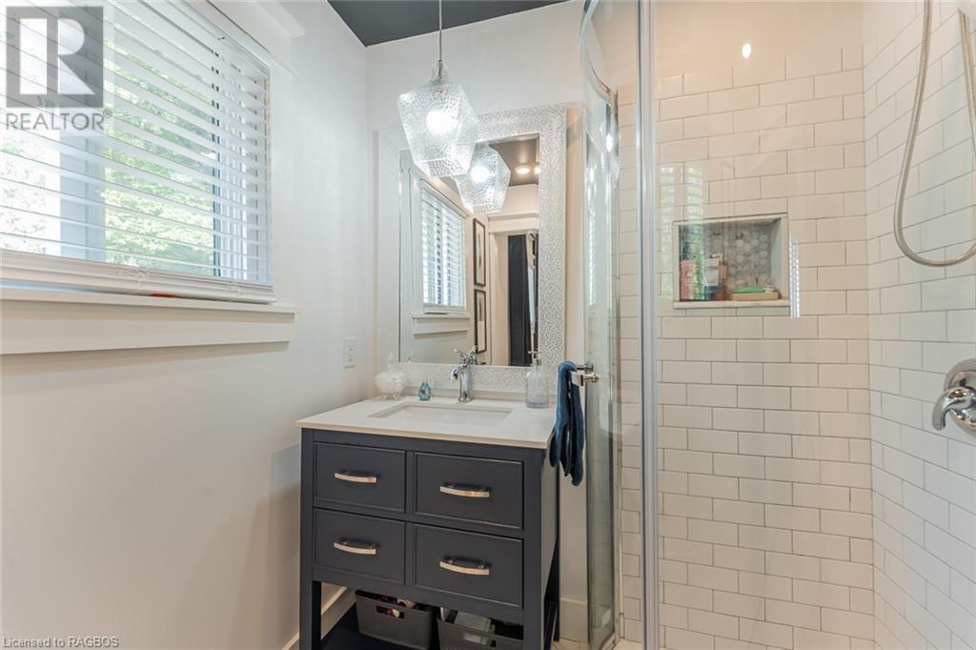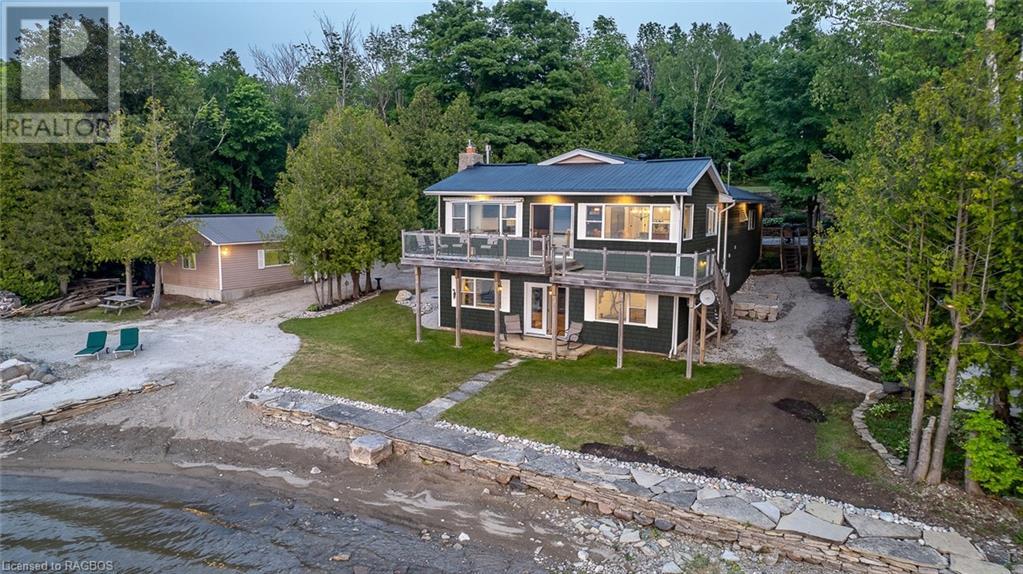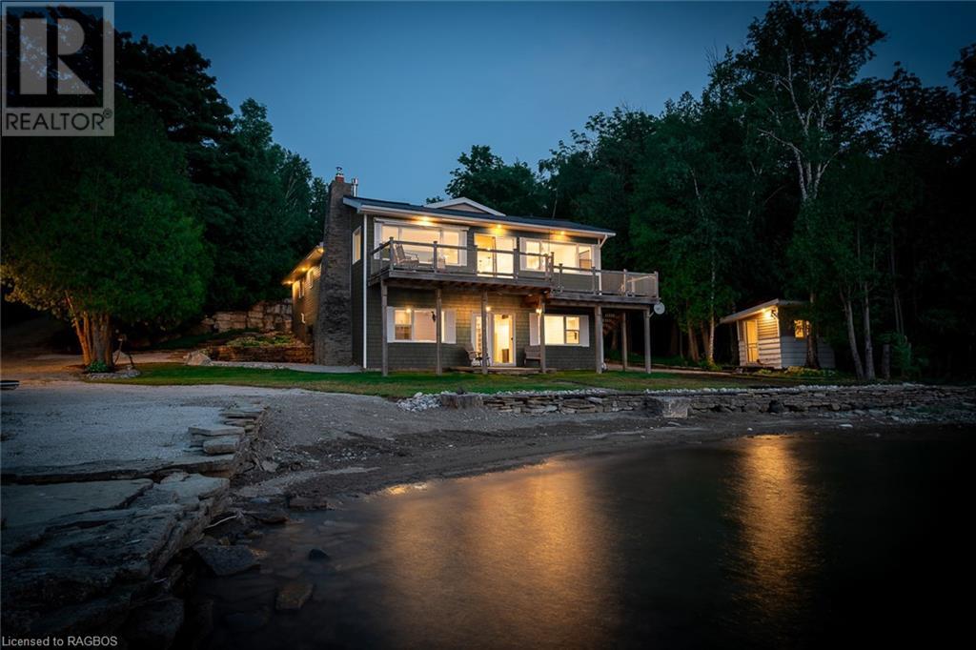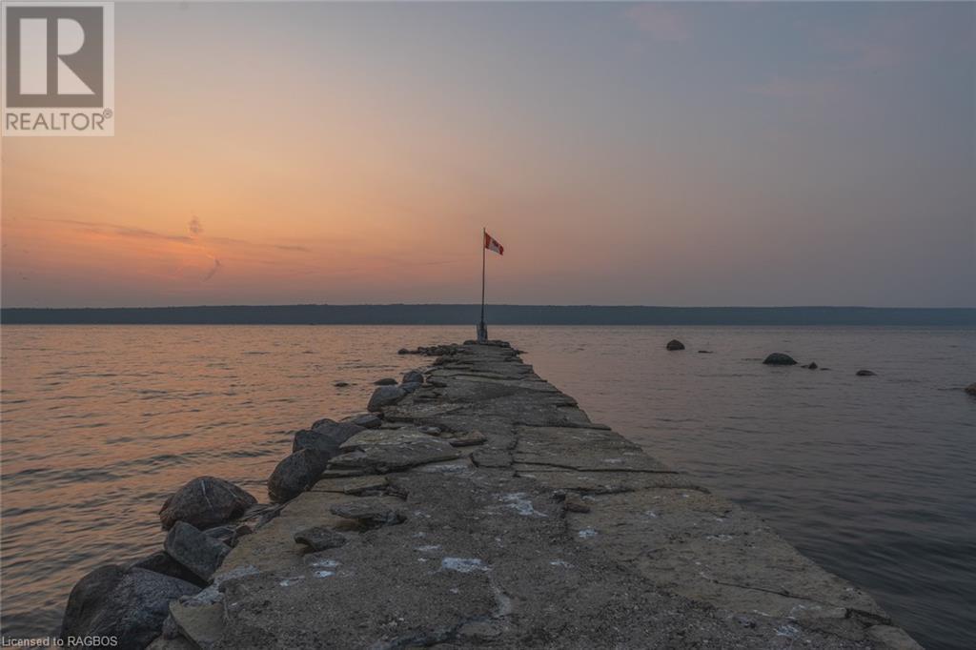502453 Grey Road 1 Georgian Bluffs, Ontario N0H 2T0
$2,195,500
Beautifully appointed luxury Georgian Bay waterfront home with 2400 sq. feet of living space perfectly secluded on a private landscaped setting with almost 200’ feet of pristine waterfront. Your personal sheltered harbour with a pier is in the very desirable Colpoy’s Bay. This custom 4 bedroom, 3 bathroom home was thoughtfully designed to capture the natural beauty of Georgian Bay. With panoramic views from the waterfront deck and the walkout lower level. Completely renovated, this remarkable home features a wall of new windows for an amazing view. The interior has had all new spray foam insulation. The stunning modern kitchen has quartz countertops, a large island with caesar stone, and all high-end appliances. Engineered hickory flooring throughout. All new electrical and plumbing upgrades. The trim and casings complete with ¾ solid pine. Two propane fireplaces and in floor heating in the all the bathrooms, you can stay cozy warm for the colder seasons. Both the house and bunkie have a steel roof. The 18’x24’ waterfront bunkie is fully insulated, heated and ready for your extra guests. The property boasts a detached 3 car garage with a full loft built in 2020 for all your toys. With two separate driveways, the one that leads to the house is erosion resistant and paved. The second driveway takes you directly to the water to launch your water toys. Just outside the front door there is a large sitting area tastefully done with stamped concrete. Surrounded by mature perennial gardens and mature trees, this is the perfect private waterfront home. Close proximity to Wiarton Golf Course, Bruce Trail, Sauble Beach and so many other features on the Bruce Peninsula. Fantastic cycling along this section of Grey Road 1, as recognized by Ontario Trails Council. Contact a REALTOR® today to book a viewing to see this STUNNING WATERFRONT property for yourself on the BRUCE PENINSULA! (id:58043)
Property Details
| MLS® Number | 40584250 |
| Property Type | Single Family |
| AmenitiesNearBy | Airport, Beach, Golf Nearby, Hospital, Marina, Park, Place Of Worship, Schools, Shopping |
| CommunicationType | High Speed Internet |
| CommunityFeatures | Community Centre, School Bus |
| EquipmentType | Propane Tank |
| Features | Wet Bar, Paved Driveway, Crushed Stone Driveway, Country Residential |
| ParkingSpaceTotal | 13 |
| RentalEquipmentType | Propane Tank |
| ViewType | View Of Water |
| WaterFrontType | Waterfront |
Building
| BathroomTotal | 3 |
| BedroomsAboveGround | 3 |
| BedroomsBelowGround | 1 |
| BedroomsTotal | 4 |
| Appliances | Dishwasher, Dryer, Refrigerator, Wet Bar, Washer, Gas Stove(s), Window Coverings |
| ArchitecturalStyle | Raised Bungalow |
| BasementDevelopment | Finished |
| BasementType | Full (finished) |
| ConstructedDate | 1950 |
| ConstructionStyleAttachment | Detached |
| CoolingType | None |
| ExteriorFinish | Vinyl Siding |
| Fixture | Ceiling Fans |
| HeatingFuel | Propane |
| HeatingType | In Floor Heating, Forced Air |
| StoriesTotal | 1 |
| SizeInterior | 2400 Sqft |
| Type | House |
| UtilityWater | Lake/river Water Intake |
Parking
| Detached Garage |
Land
| AccessType | Road Access |
| Acreage | No |
| LandAmenities | Airport, Beach, Golf Nearby, Hospital, Marina, Park, Place Of Worship, Schools, Shopping |
| LandscapeFeatures | Landscaped |
| Sewer | Septic System |
| SizeDepth | 182 Ft |
| SizeFrontage | 191 Ft |
| SizeIrregular | 0.704 |
| SizeTotal | 0.704 Ac|1/2 - 1.99 Acres |
| SizeTotalText | 0.704 Ac|1/2 - 1.99 Acres |
| ZoningDescription | Sr |
Rooms
| Level | Type | Length | Width | Dimensions |
|---|---|---|---|---|
| Basement | Utility Room | 7'8'' x 7'3'' | ||
| Basement | Bedroom | 16'11'' x 11'1'' | ||
| Basement | Recreation Room | 30'1'' x 16'6'' | ||
| Basement | Storage | 7'11'' x 7'5'' | ||
| Basement | 3pc Bathroom | Measurements not available | ||
| Main Level | 4pc Bathroom | 9'7'' x 6'11'' | ||
| Main Level | Bedroom | 11'11'' x 13'3'' | ||
| Main Level | Bedroom | 15'11'' x 8'11'' | ||
| Main Level | Full Bathroom | 5'11'' x 6'11'' | ||
| Main Level | Primary Bedroom | 15'11'' x 12'0'' | ||
| Main Level | Laundry Room | 11'11'' x 9'6'' | ||
| Main Level | Dining Room | 11'8'' x 9'1'' | ||
| Main Level | Living Room | 19'10'' x 17'4'' | ||
| Main Level | Kitchen | 17'5'' x 20'7'' | ||
| Main Level | Foyer | 17'1'' x 6'7'' |
https://www.realtor.ca/real-estate/26910223/502453-grey-road-1-georgian-bluffs
Interested?
Contact us for more information
Laura Lisk
Salesperson
658 Berford St Unit #1
Wiarton, Ontario N0H 2T0

















