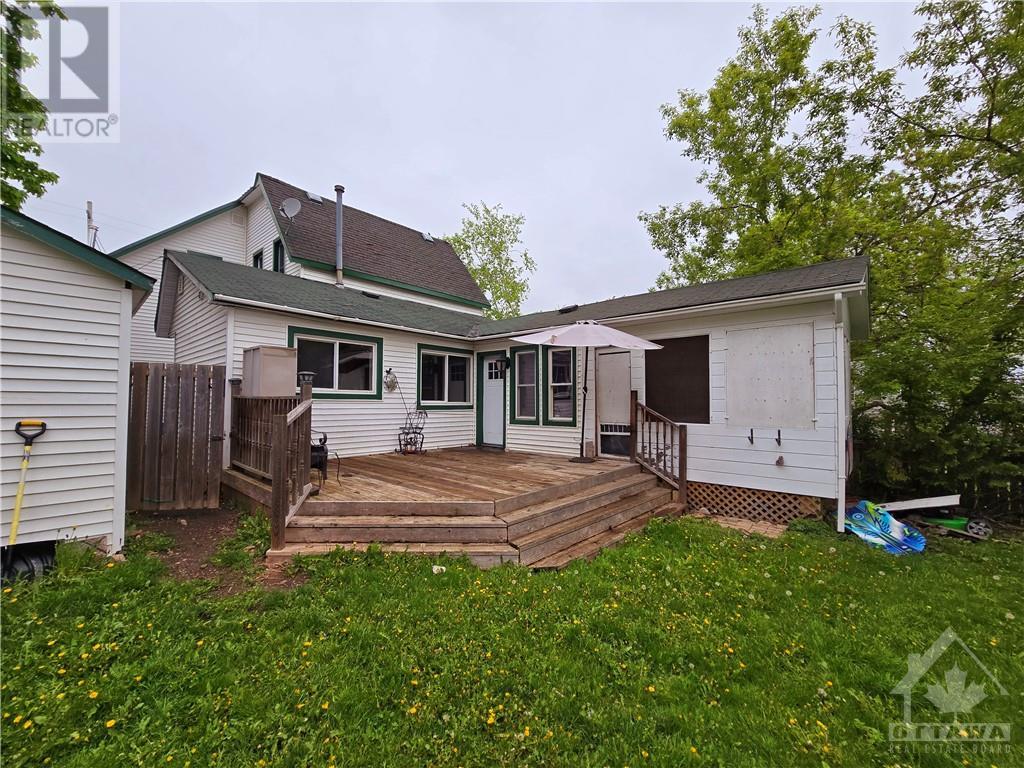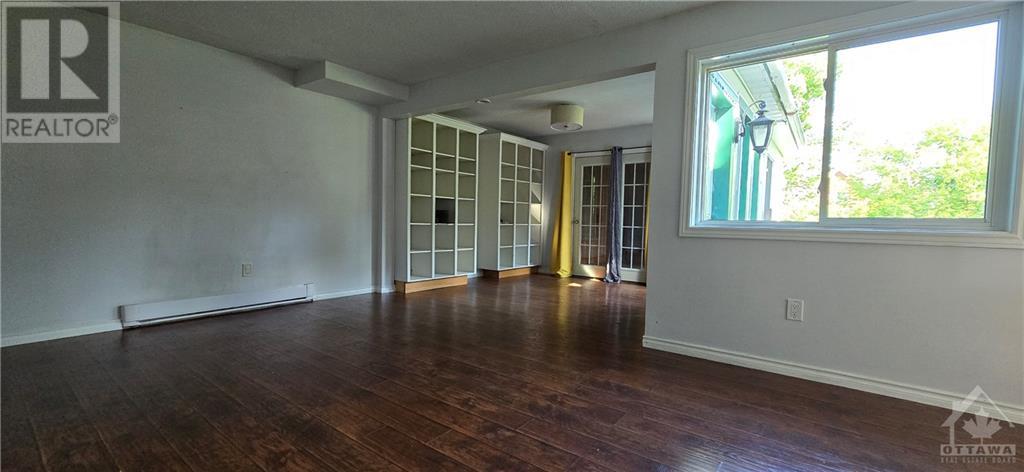12 Herriott Street Carleton Place, Ontario K7C 2V6
3 Bedroom
3 Bathroom
Central Air Conditioning
Forced Air
$499,000
This 2 story 3 Bedroom home features numerous upgrades and tasteful renovations with many of the original architectural features remaining. Updates Furnace and AC are a bonus! Great location close to the downtown within walking to restaurants, shopping, schools, water recreation, and much more. Don't miss the deep lot with lots of privacy and detached garage. (id:58043)
Property Details
| MLS® Number | 1392798 |
| Property Type | Single Family |
| Neigbourhood | Carleton Place |
| ParkingSpaceTotal | 4 |
Building
| BathroomTotal | 3 |
| BedroomsAboveGround | 3 |
| BedroomsTotal | 3 |
| BasementDevelopment | Unfinished |
| BasementFeatures | Low |
| BasementType | Cellar (unfinished) |
| ConstructedDate | 1900 |
| ConstructionStyleAttachment | Detached |
| CoolingType | Central Air Conditioning |
| ExteriorFinish | Siding |
| FlooringType | Mixed Flooring |
| FoundationType | Stone |
| HalfBathTotal | 1 |
| HeatingFuel | Natural Gas |
| HeatingType | Forced Air |
| StoriesTotal | 2 |
| Type | House |
| UtilityWater | Municipal Water |
Parking
| Detached Garage |
Land
| Acreage | No |
| SizeDepth | 123 Ft |
| SizeFrontage | 54 Ft ,6 In |
| SizeIrregular | 54.5 Ft X 123 Ft |
| SizeTotalText | 54.5 Ft X 123 Ft |
| ZoningDescription | Res |
Rooms
| Level | Type | Length | Width | Dimensions |
|---|---|---|---|---|
| Second Level | Primary Bedroom | 13'6" x 13'6" | ||
| Second Level | Bedroom | 14'4" x 11'9" | ||
| Second Level | Bedroom | 11'2" x 10'8" | ||
| Main Level | Den | 11'3" x 9'8" | ||
| Main Level | Dining Room | 12'5" x 12'5" | ||
| Main Level | Family Room | 17'0" x 11'8" | ||
| Main Level | Kitchen | 14'8" x 13'5" | ||
| Main Level | Laundry Room | 11'7" x 9'6" | ||
| Main Level | Living Room/fireplace | 19'5" x 12'5" | ||
| Main Level | Solarium | 11'8" x 10'5" |
https://www.realtor.ca/real-estate/26913994/12-herriott-street-carleton-place-carleton-place
Interested?
Contact us for more information
Jody Lavoie
Broker
Exp Realty
343 Preston Street, 11th Floor
Ottawa, Ontario K1S 1N4
343 Preston Street, 11th Floor
Ottawa, Ontario K1S 1N4














