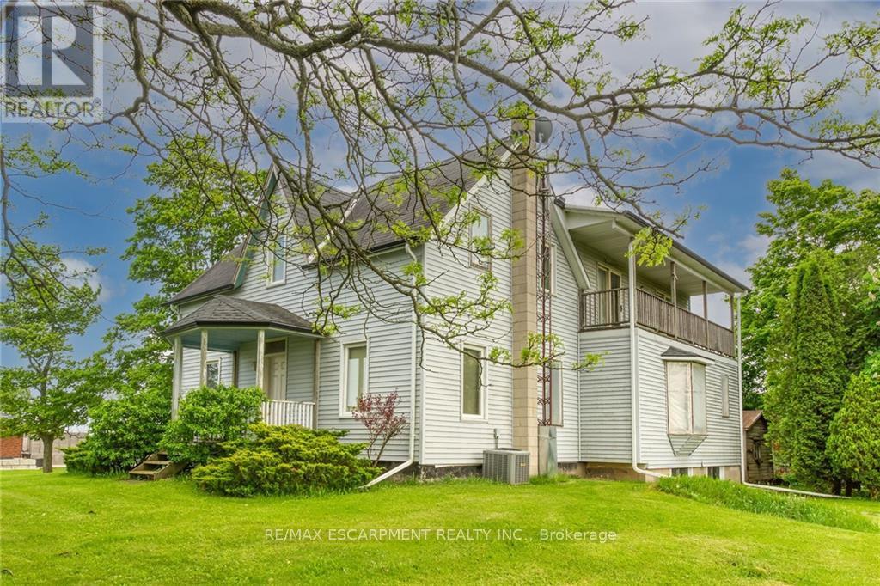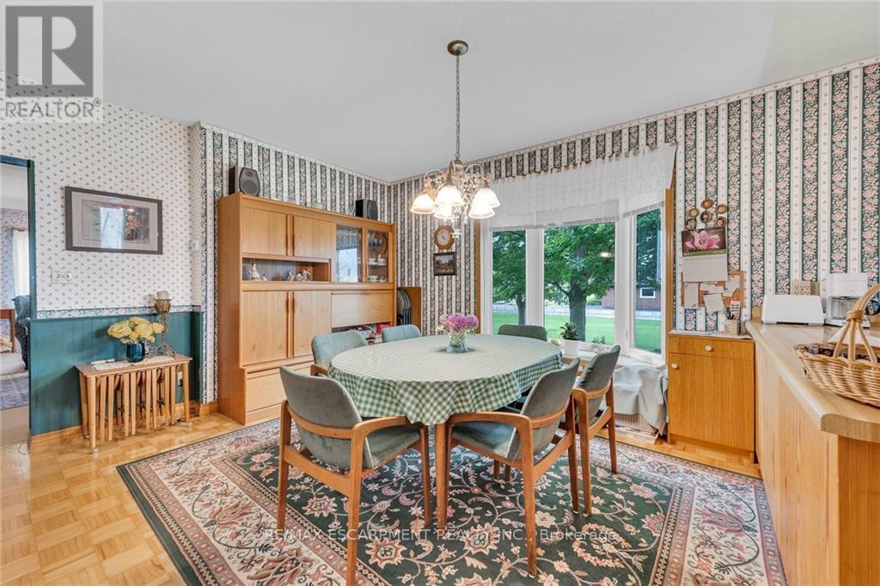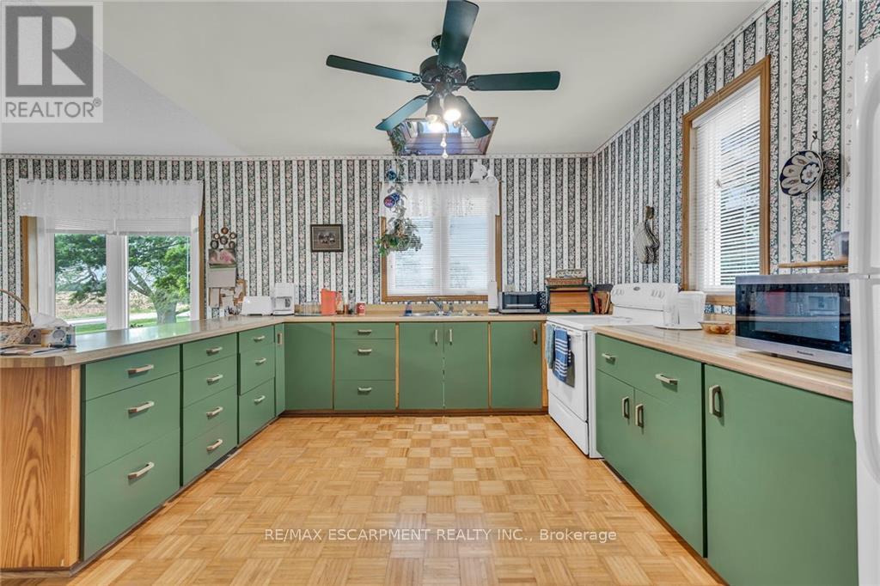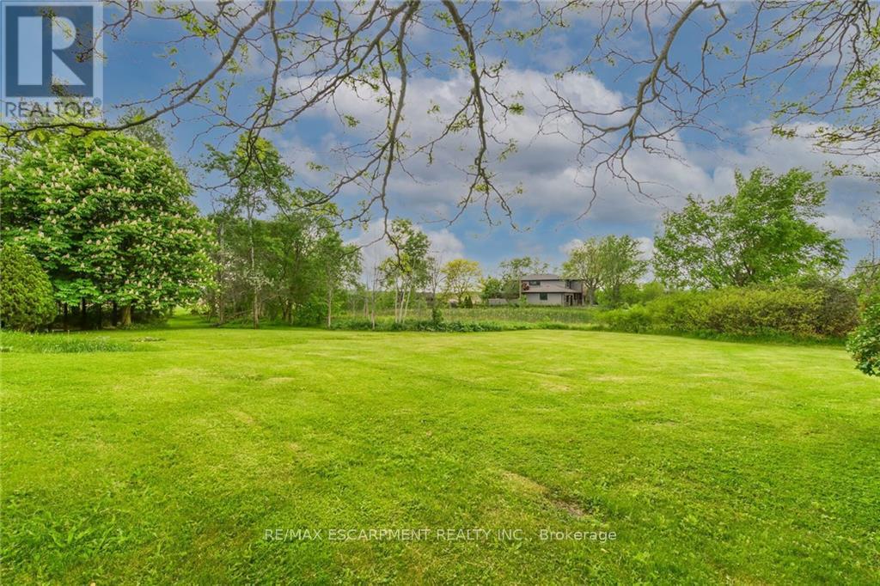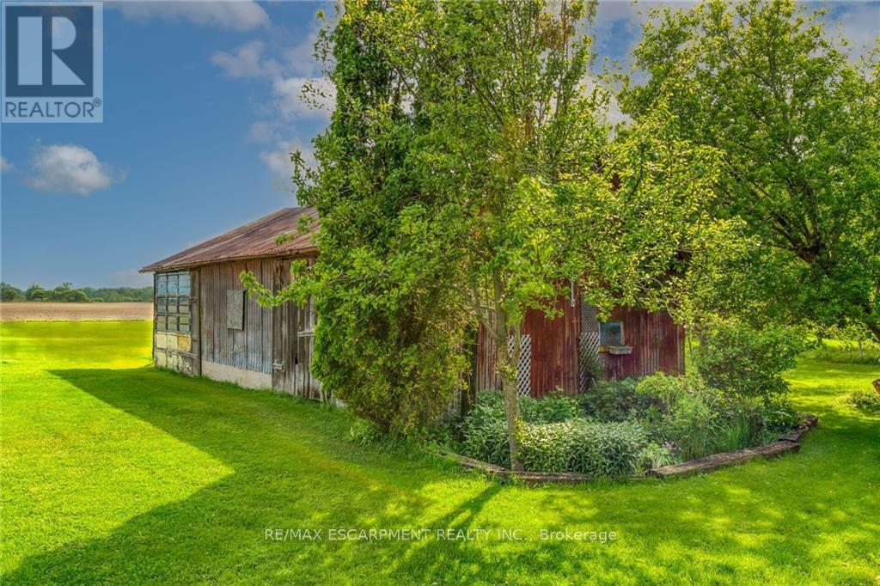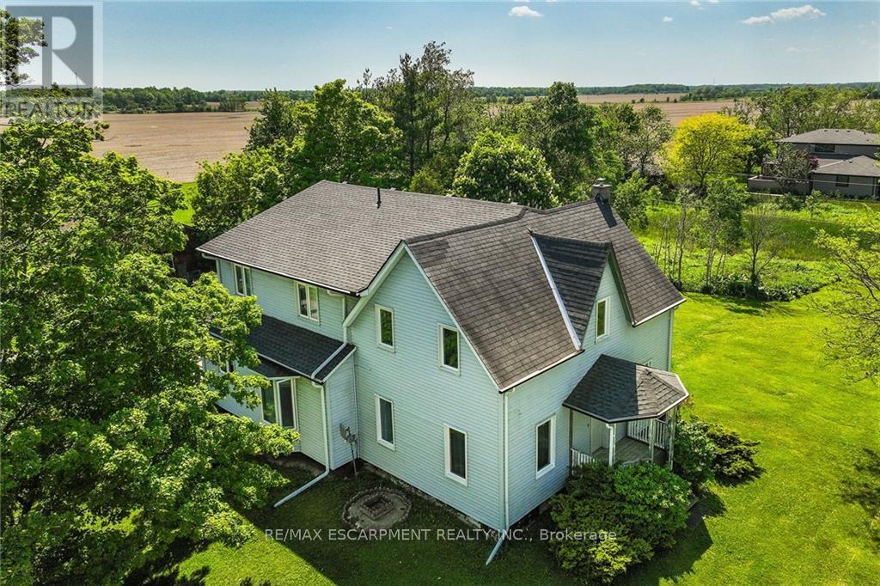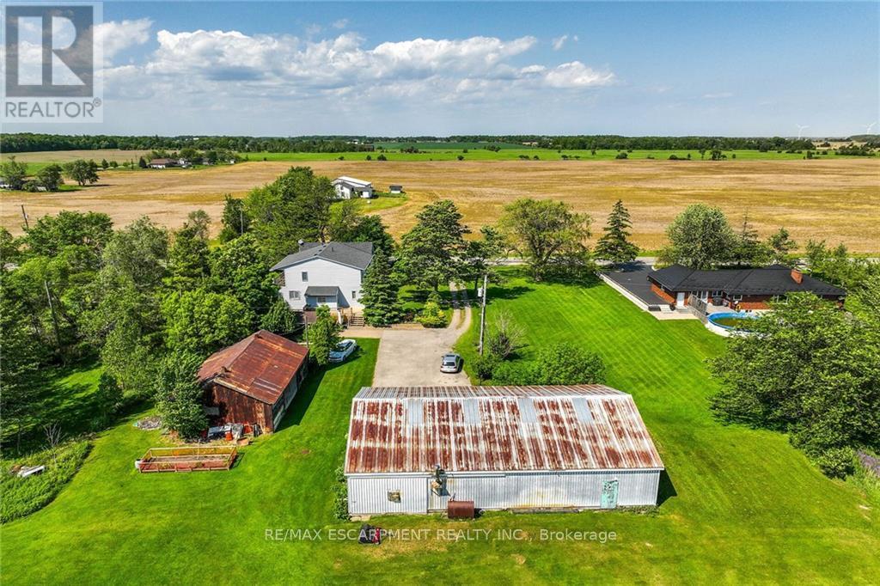601 Kirk Road Hamilton, Ontario L0R 1C0
$3,150,000
Desirable 134.51ac multi-purpose farm SE of Binbrook - 15 mins/Hamilton. Incs 1965 blt, handicapped equipped 2 stry, 2 family dwelling offers 3060sf living area, 1551sf basement + 40x60 det. shop. Incs original East Unit & newer (1988 built) West Unit. East Unit incs EI kitchen w/dining area, living room, MF laundry, 3pc bath & bedroom. Staircase w/chair-lift leads to upper level ftrs primary bedroom w/2pc bath, 2 bedrooms & 4pc bath. West Unit boasts oak kitchen/dining/living room incs patio door WO, 4pc bath & 2 bedroom upper level ftrs patio door balcony WO. Aprx. 125ac of fence row free, random tiled WORKABLE LAND - workable land rented 2024. *Seller would like option to rent dwelling for poss. 3-5 years* Extras -appliances, oil furnace'16, AC'14, roof'18, vinyl windows, fibre, well, septic, 200 hydro, lrg drive (id:58043)
Property Details
| MLS® Number | X8379144 |
| Property Type | Single Family |
| Community Name | Rural Glanbrook |
| Features | Sump Pump, In-law Suite |
| ParkingSpaceTotal | 10 |
Building
| BathroomTotal | 3 |
| BedroomsAboveGround | 7 |
| BedroomsTotal | 7 |
| Appliances | Garage Door Opener Remote(s), Water Purifier, Water Softener |
| BasementDevelopment | Unfinished |
| BasementType | Full (unfinished) |
| ConstructionStyleAttachment | Detached |
| CoolingType | Central Air Conditioning |
| ExteriorFinish | Vinyl Siding |
| FoundationType | Poured Concrete |
| HalfBathTotal | 1 |
| HeatingFuel | Oil |
| HeatingType | Forced Air |
| StoriesTotal | 2 |
| Type | House |
Parking
| Detached Garage |
Land
| Acreage | No |
| Sewer | Septic System |
| SizeFrontage | 134.51 M |
| SizeIrregular | 134.51 Acre |
| SizeTotalText | 134.51 Acre |
Rooms
| Level | Type | Length | Width | Dimensions |
|---|---|---|---|---|
| Second Level | Bedroom | 2.74 m | 2.01 m | 2.74 m x 2.01 m |
| Second Level | Bedroom | 4.44 m | 3.66 m | 4.44 m x 3.66 m |
| Second Level | Bathroom | 2.26 m | 3.71 m | 2.26 m x 3.71 m |
| Second Level | Bathroom | 2.74 m | 2.13 m | 2.74 m x 2.13 m |
| Second Level | Primary Bedroom | 3.73 m | 5.05 m | 3.73 m x 5.05 m |
| Main Level | Foyer | 2.06 m | 1.35 m | 2.06 m x 1.35 m |
| Main Level | Kitchen | 3.73 m | 3.78 m | 3.73 m x 3.78 m |
| Main Level | Dining Room | 3.96 m | 4.01 m | 3.96 m x 4.01 m |
| Main Level | Living Room | 5.71 m | 3.73 m | 5.71 m x 3.73 m |
| Main Level | Bedroom | 3.73 m | 3.12 m | 3.73 m x 3.12 m |
| Main Level | Bathroom | 2.16 m | 1.12 m | 2.16 m x 1.12 m |
| Main Level | Kitchen | 5.92 m | 7.52 m | 5.92 m x 7.52 m |
https://www.realtor.ca/real-estate/26954323/601-kirk-road-hamilton-rural-glanbrook
Interested?
Contact us for more information
Peter Ralph Hogeterp
Salesperson
325 Winterberry Drive #4b
Hamilton, Ontario L8J 0B6



