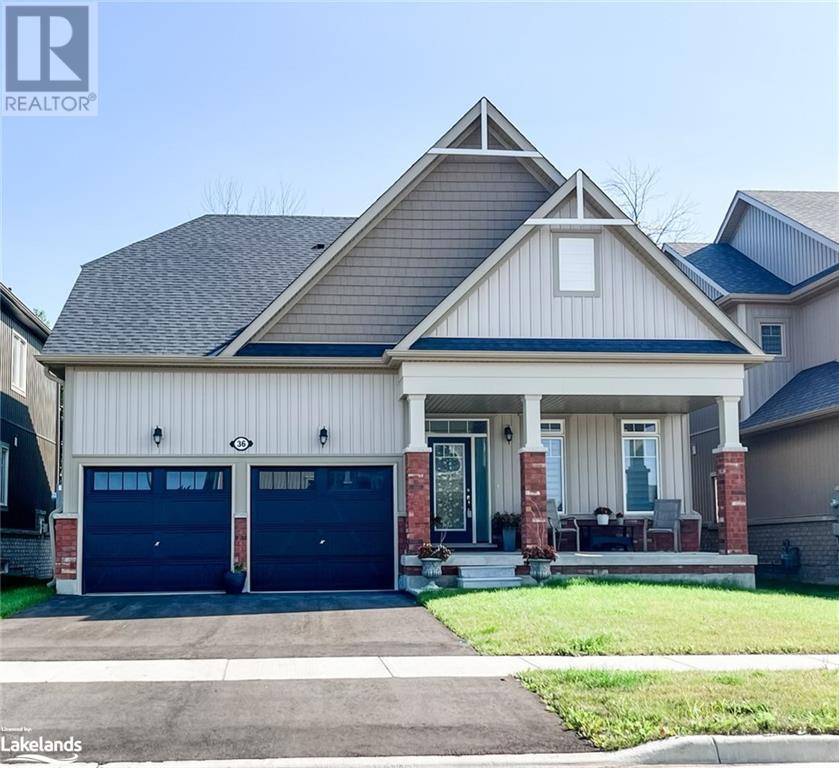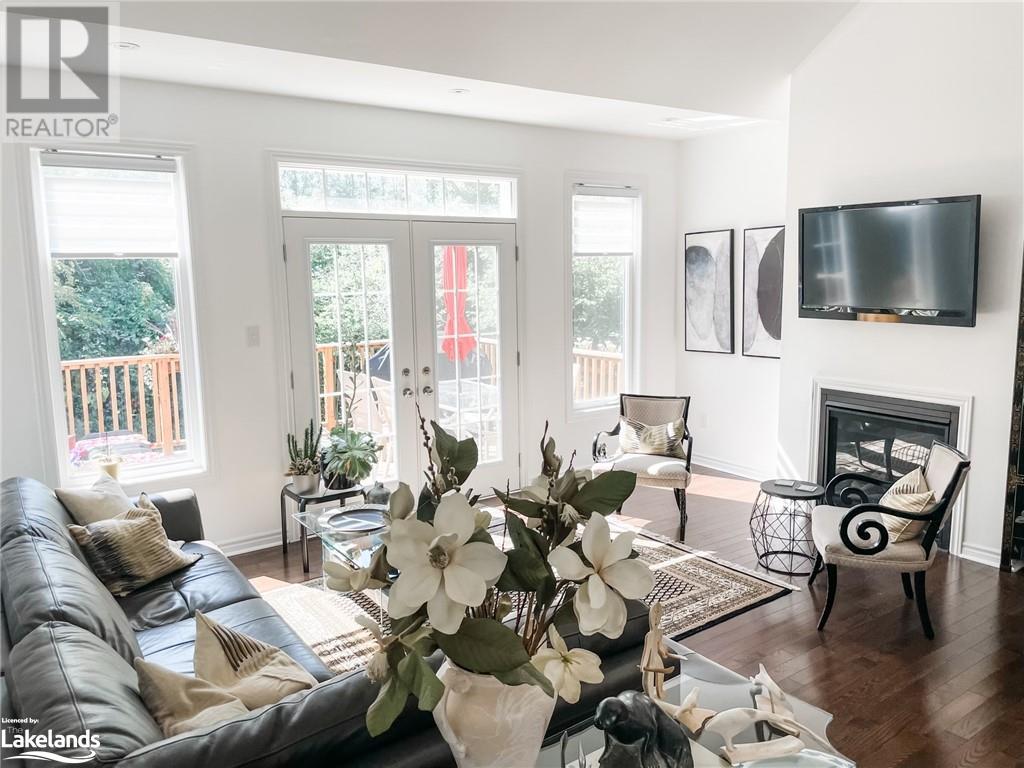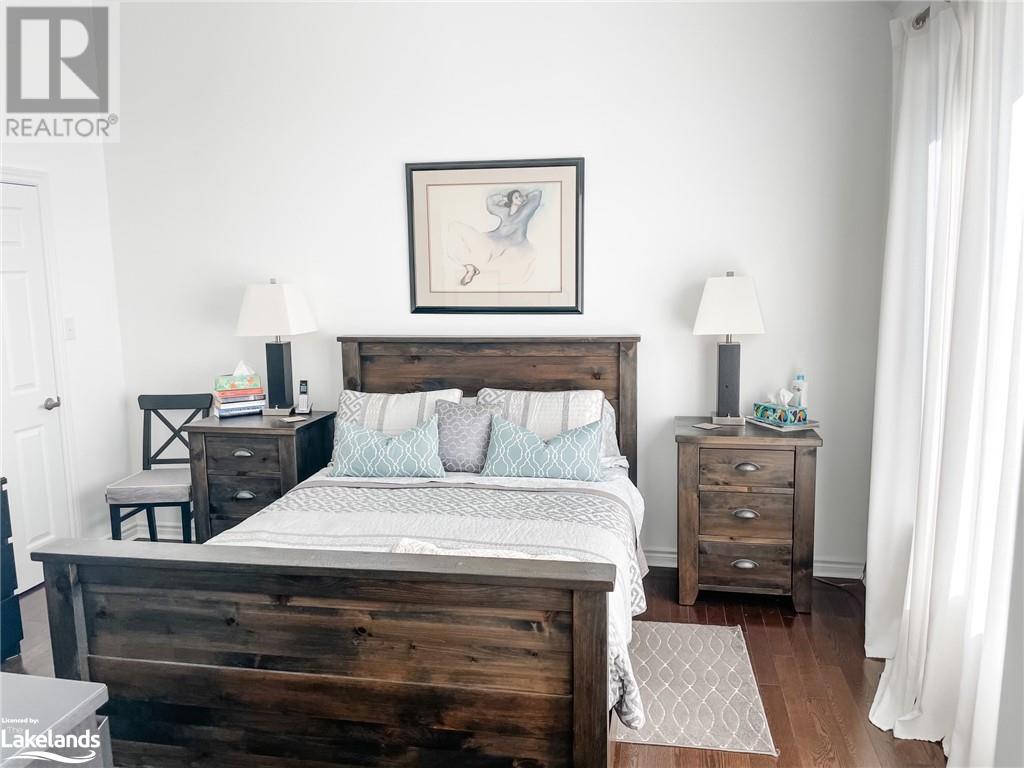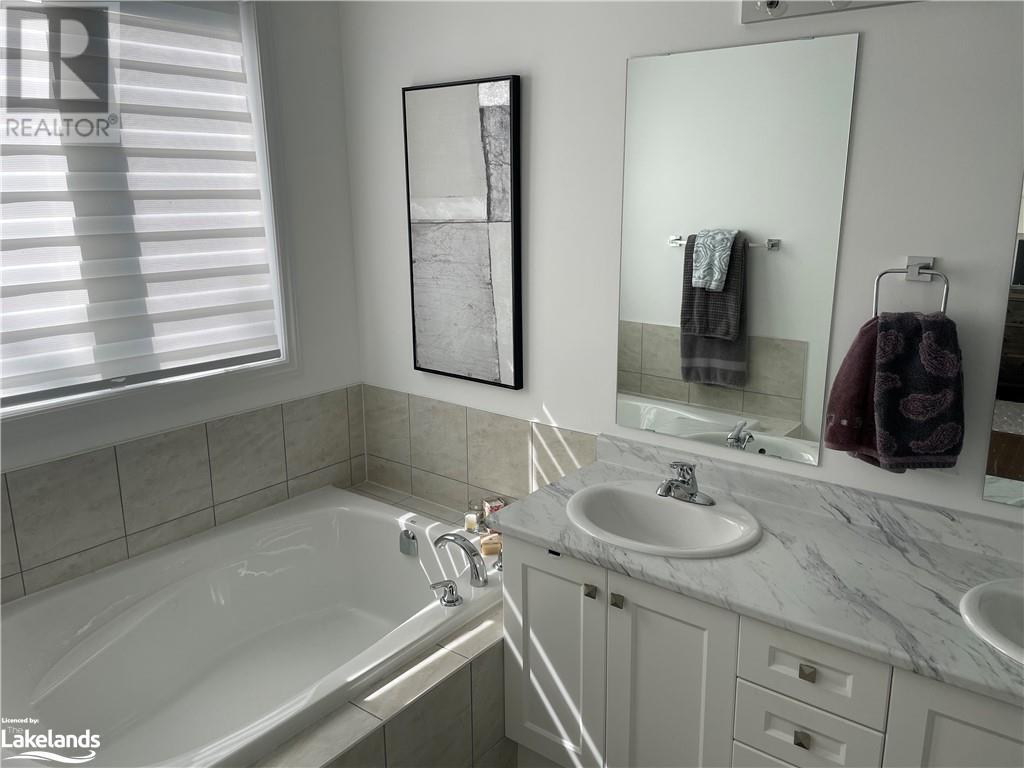36 Kirby Avenue Collingwood, Ontario L9Y 3W8
$3,300 MonthlyInsurance
EXECUTIVE WINTER SEASON RENTAL! Spend your winter in this new Collingwood Bungaloft conveniently located on the south side of town for easy access on Friday nights, just minutes from downtown Collingwood and less than 12 minutes to the ski hills. The main floor features an open concept, fully stocked kitchen, large family room with ample seating, gas fireplace and vaulted ceilings and main floor primary bedroom (Queen bed) with 5 piece ensuite. The interior access from the two car garage and boot room/laundry room are perfect when arriving back from the hill with all of your gear. The upstairs loft which overlooks the family room is complete with two spacious bedrooms (queen bed and bunk beds) and a full bathroom. Don't miss this opportunity to make your winter memories in a fantastic, newly built home and family friendly neighbourhood. **Available Nov 15th to April 15th, dates flexible** (id:58043)
Property Details
| MLS® Number | 40596388 |
| Property Type | Single Family |
| AmenitiesNearBy | Hospital, Place Of Worship, Playground, Shopping, Ski Area |
| Features | Conservation/green Belt |
| ParkingSpaceTotal | 4 |
| Structure | Porch |
Building
| BathroomTotal | 3 |
| BedroomsAboveGround | 3 |
| BedroomsTotal | 3 |
| Appliances | Dishwasher, Dryer, Refrigerator, Washer, Microwave Built-in, Gas Stove(s), Window Coverings |
| ArchitecturalStyle | Bungalow |
| BasementDevelopment | Unfinished |
| BasementType | Full (unfinished) |
| ConstructionStyleAttachment | Detached |
| CoolingType | Central Air Conditioning |
| ExteriorFinish | Brick |
| HalfBathTotal | 1 |
| HeatingFuel | Natural Gas |
| HeatingType | Forced Air |
| StoriesTotal | 1 |
| SizeInterior | 1780 Sqft |
| Type | House |
| UtilityWater | Municipal Water |
Parking
| Attached Garage |
Land
| Acreage | No |
| LandAmenities | Hospital, Place Of Worship, Playground, Shopping, Ski Area |
| Sewer | Municipal Sewage System |
| SizeFrontage | 46 Ft |
| SizeTotalText | 1/2 - 1.99 Acres |
| ZoningDescription | R3-45 |
Rooms
| Level | Type | Length | Width | Dimensions |
|---|---|---|---|---|
| Second Level | 5pc Bathroom | Measurements not available | ||
| Second Level | Bedroom | 11'2'' x 9'8'' | ||
| Second Level | Bedroom | 11'3'' x 9'8'' | ||
| Main Level | 2pc Bathroom | Measurements not available | ||
| Main Level | Full Bathroom | Measurements not available | ||
| Main Level | Primary Bedroom | 13'1'' x 12'0'' | ||
| Main Level | Eat In Kitchen | 16'9'' x 16'0'' | ||
| Main Level | Family Room | 16'9'' x 14'2'' |
https://www.realtor.ca/real-estate/26963801/36-kirby-avenue-collingwood
Interested?
Contact us for more information
Craig Davies
Salesperson
243 Hurontario St
Collingwood, Ontario L9Y 2M1
Sherry Rioux
Broker
243 Hurontario St
Collingwood, Ontario L9Y 2M1
Emma Baker
Broker
243 Hurontario St
Collingwood, Ontario L9Y 2M1




















