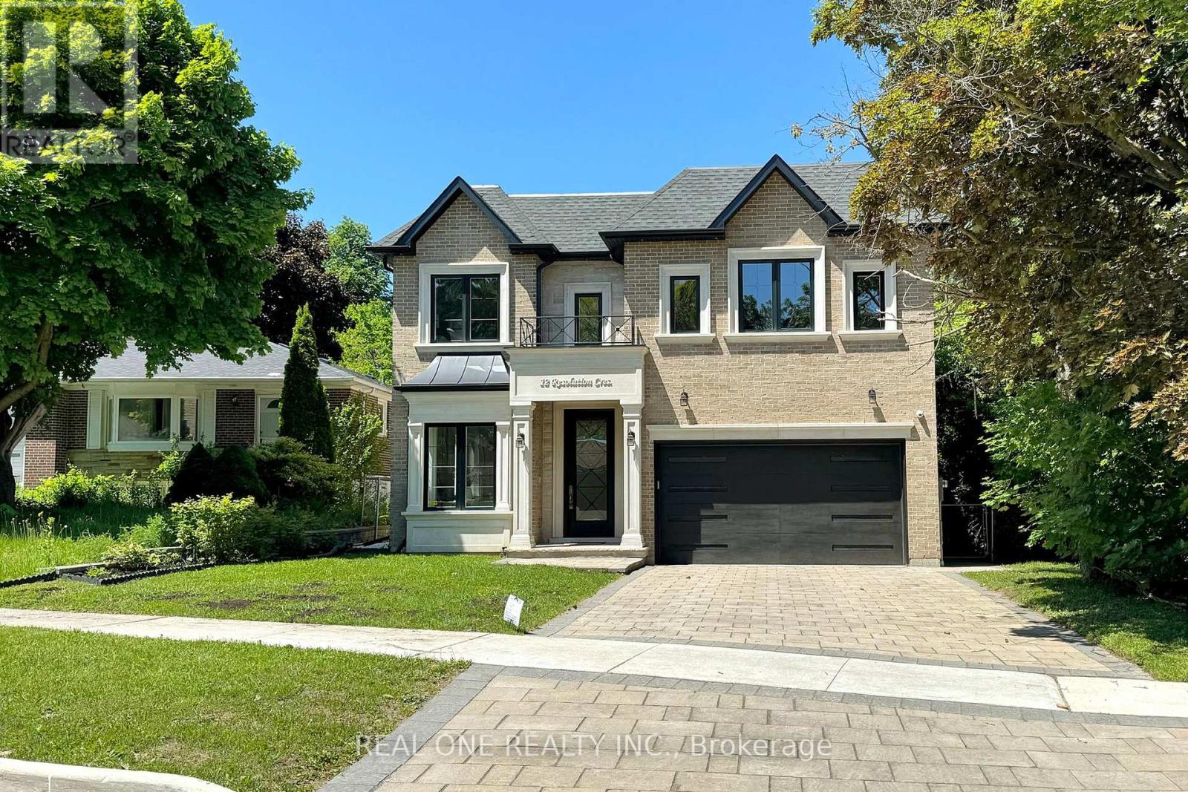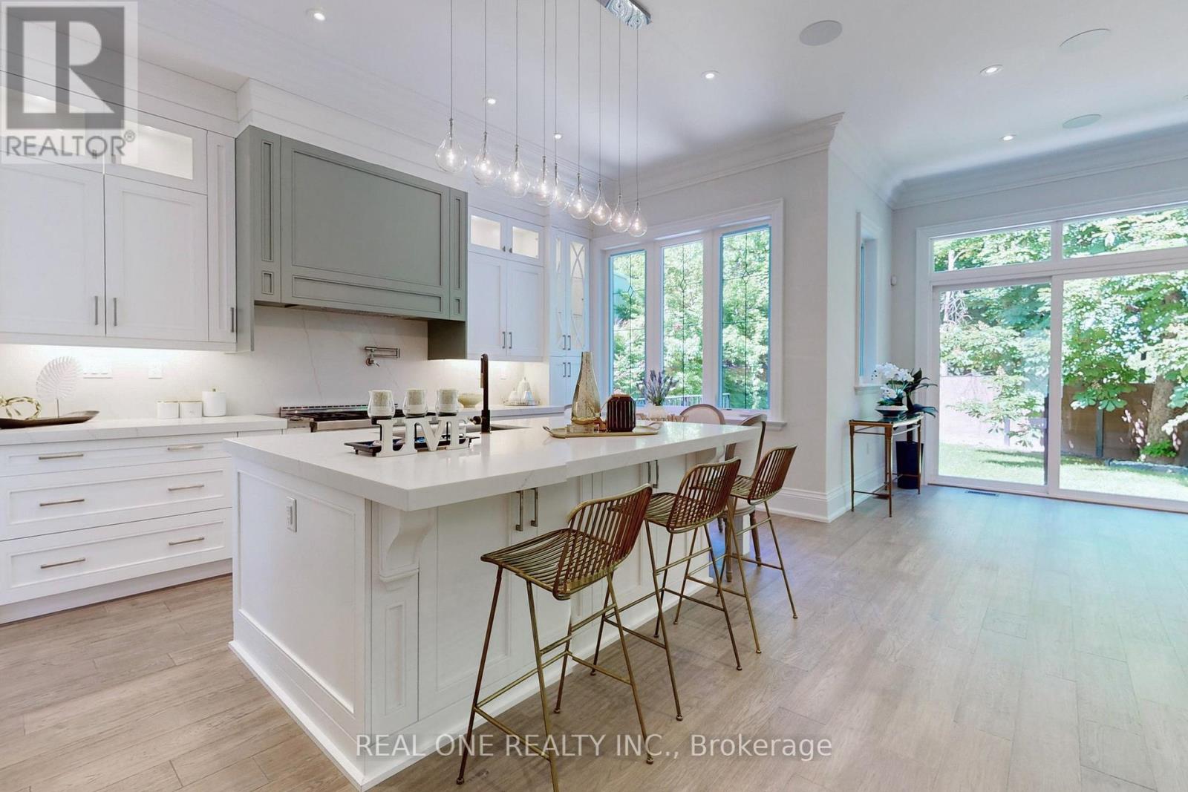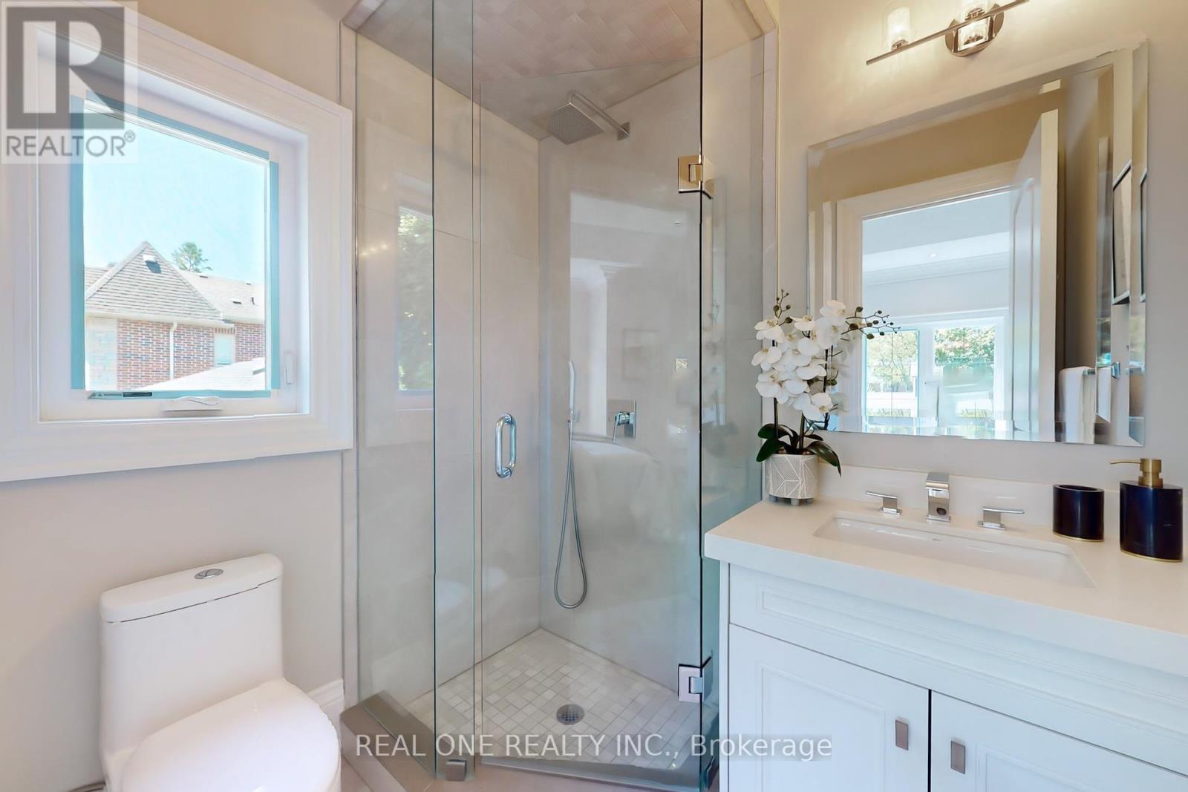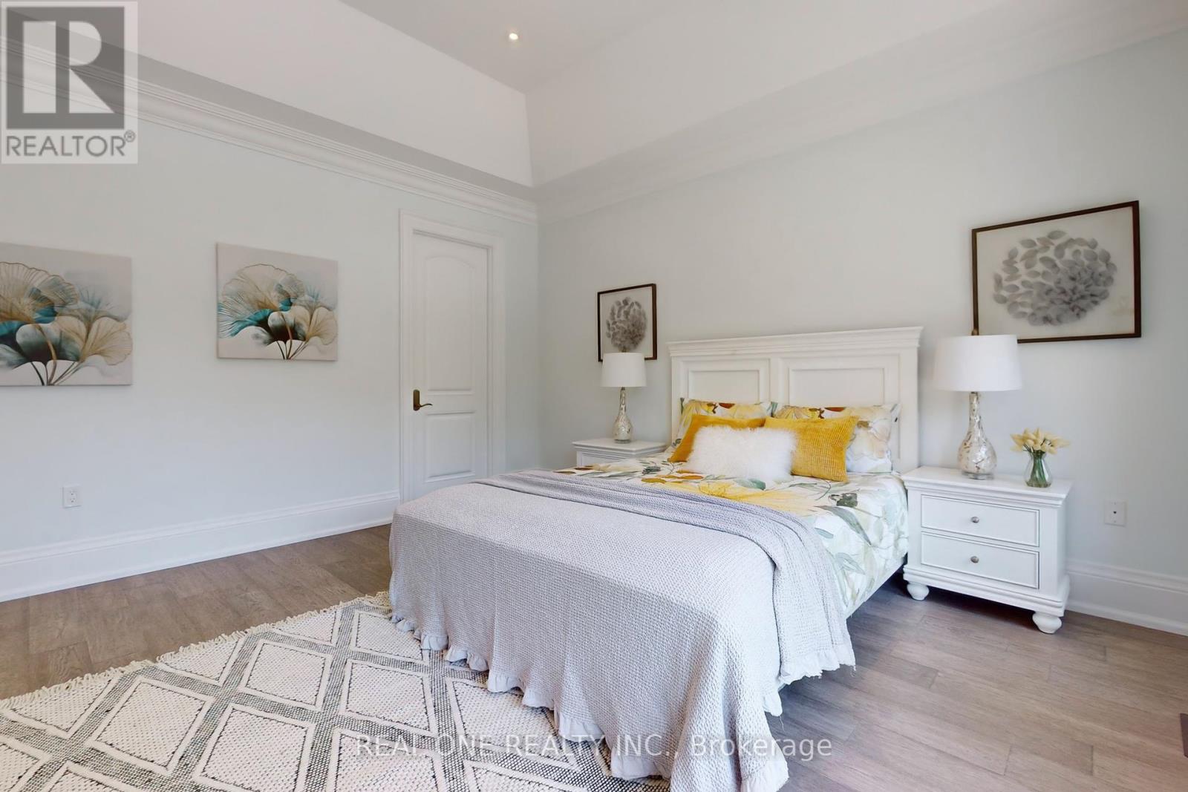12 Resolution Crescent Toronto (Hillcrest Village), Ontario M2H 1N4
5 Bedroom
6 Bathroom
Fireplace
Central Air Conditioning, Ventilation System
Forced Air
$3,190,000
New Customized Built Detached House Back On Park In High Demand Area. Great School : Zion Heights Jhs, A.Y.Jackson SS and Minutes To TTC, Go Train, Recreation Crt, Park, Library, Shops and All Amenities. Easy Acces To 401 and 404. This Is Your Dream House . **** EXTRAS **** Fridge, Stove, Washer, Dryer, All Designer Light Fixture. Heated Floor In Basement (Never Used It). (id:58043)
Property Details
| MLS® Number | C8396048 |
| Property Type | Single Family |
| Community Name | Hillcrest Village |
| Features | Irregular Lot Size |
| ParkingSpaceTotal | 6 |
| Structure | Patio(s) |
Building
| BathroomTotal | 6 |
| BedroomsAboveGround | 4 |
| BedroomsBelowGround | 1 |
| BedroomsTotal | 5 |
| BasementDevelopment | Finished |
| BasementFeatures | Walk Out |
| BasementType | N/a (finished) |
| ConstructionStyleAttachment | Detached |
| CoolingType | Central Air Conditioning, Ventilation System |
| ExteriorFinish | Brick |
| FireplacePresent | Yes |
| FoundationType | Poured Concrete |
| HalfBathTotal | 1 |
| HeatingFuel | Natural Gas |
| HeatingType | Forced Air |
| StoriesTotal | 2 |
| Type | House |
| UtilityWater | Municipal Water |
Parking
| Garage |
Land
| Acreage | No |
| Sewer | Sanitary Sewer |
| SizeDepth | 128 Ft ,4 In |
| SizeFrontage | 71 Ft |
| SizeIrregular | 71.03 X 128.41 Ft |
| SizeTotalText | 71.03 X 128.41 Ft |
Rooms
| Level | Type | Length | Width | Dimensions |
|---|---|---|---|---|
| Ground Level | Living Room | 5 m | 10 m | 5 m x 10 m |
| Ground Level | Dining Room | 5 m | 10 m | 5 m x 10 m |
| Ground Level | Kitchen | 4 m | 10 m | 4 m x 10 m |
| Ground Level | Family Room | 5 m | 7 m | 5 m x 7 m |
Interested?
Contact us for more information
Sherrey Xie
Salesperson
Real One Realty Inc.
15 Wertheim Court Unit 302
Richmond Hill, Ontario L4B 3H7
15 Wertheim Court Unit 302
Richmond Hill, Ontario L4B 3H7










































