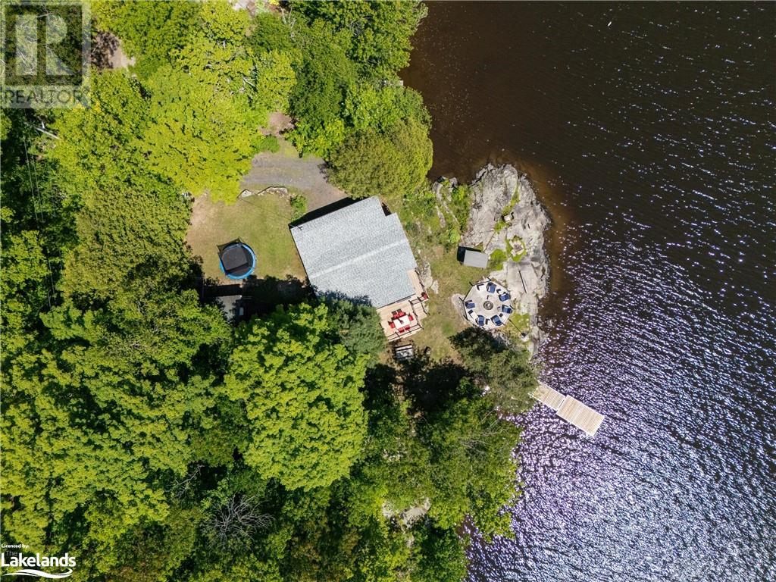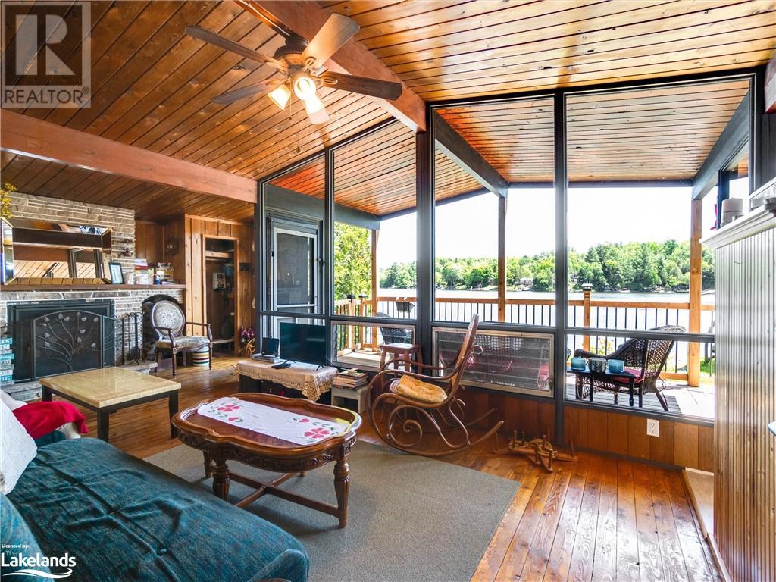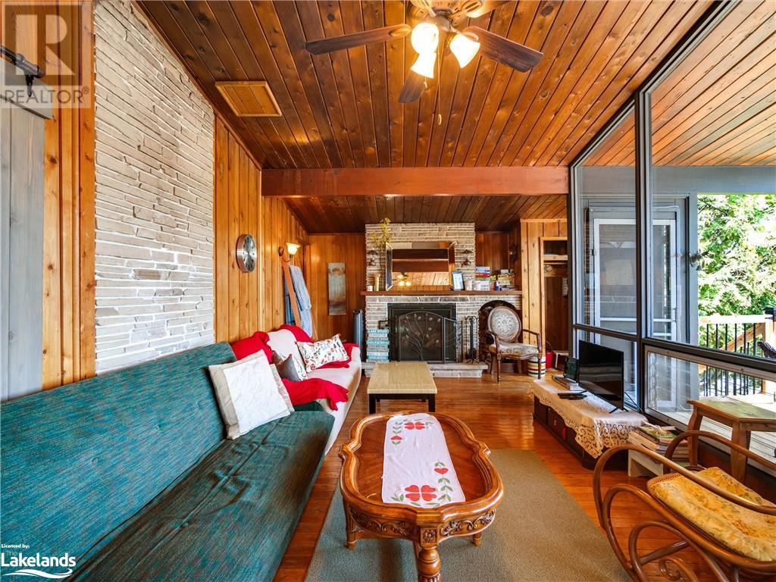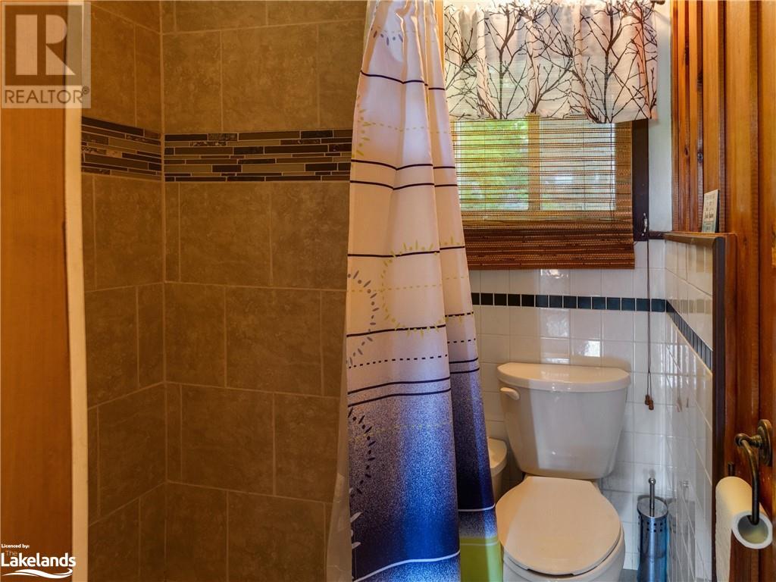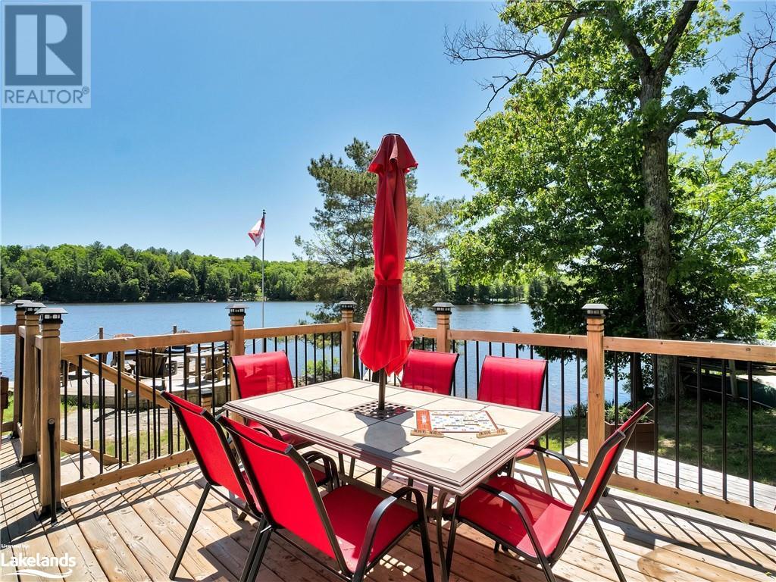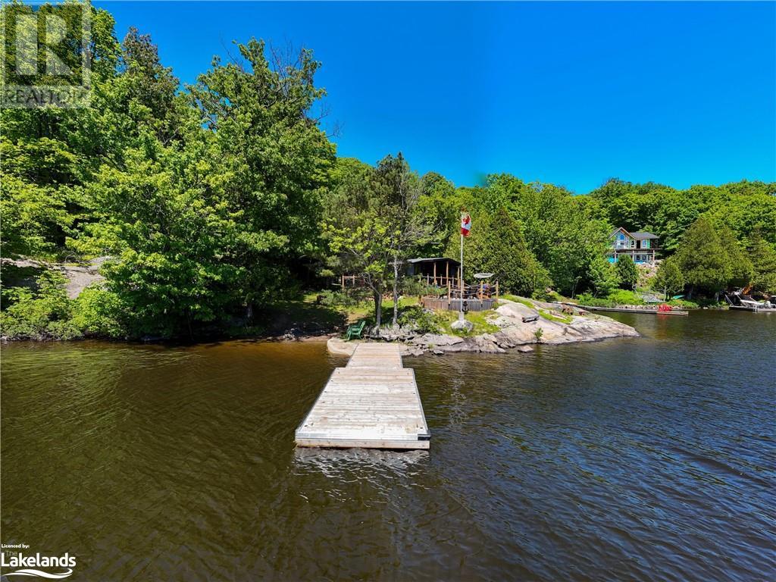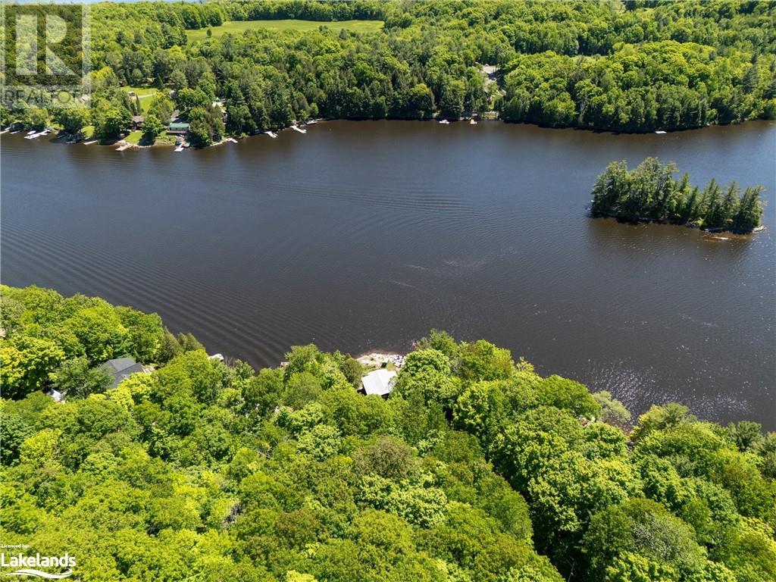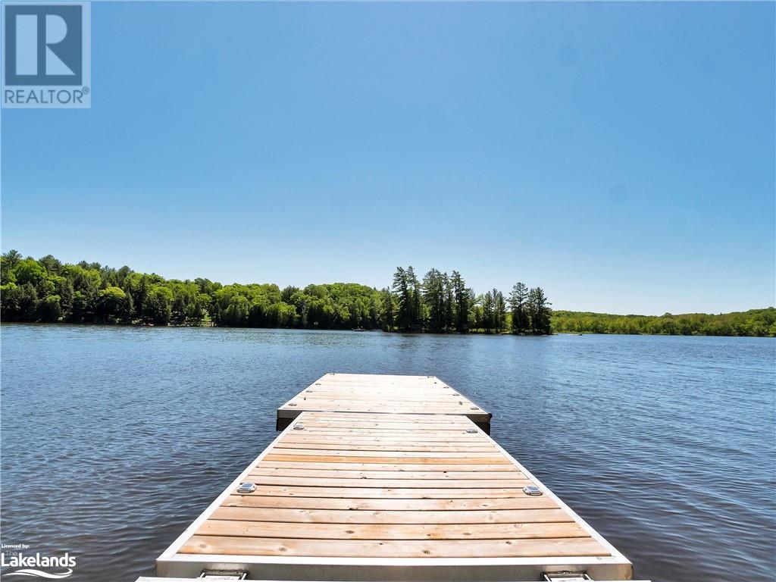1054 Deewood Drive Unit# 5 Utterson, Ontario P0B 1M0
$799,000
Welcome to your dream 3-season cottage on the picturesque shores of Three Mile Lake! This stunning property on a beautiful point of land, boasts a generous 140 feet of frontage, offering breathtaking panoramic views and an idyllic southern exposure that bathes the lot in sunlight. The cottage itself features 3 bedrooms and 1 - 3 piece bathroom, all exuding a charming rustic ambiance with pine floors and vaulted ceilings. The open-concept living space is warmed by a new propane fireplace, ensuring comfort during cooler evenings. Enjoy access to the wrap-around deck, partially covered, from both the Living Room and Kitchen enhancing the indoor-outdoor living experience, making it ideal for enjoying the tranquil surroundings. For additional accommodation, the property includes a charming Bunkie equipped with a double/single bunk, perfect for overflow guests or children. Recent upgrades include a new dock, a reshingled roof, and an updated electricall panel, and UV/Water Filtration system ensuring the cottage is well-maintained and ready for your enjoyment. The firepit area offers a fantastic space for evening gatherings, creating lasting memories under the starlit sky. This property also provides excellent lateral privacy, allowing you to fully immerse yourself in the serene natural setting. Embrace the beauty and tranquility of lakeside living with this enchanting 3-season cottage on Three Mile Lake. It’s the perfect retreat for those seeking a cozy and rustic escape with all the modern comforts. Don't miss the opportunity to make this stunning property your own! (id:58043)
Property Details
| MLS® Number | 40599629 |
| Property Type | Single Family |
| AmenitiesNearBy | Beach, Shopping |
| EquipmentType | Propane Tank |
| Features | Southern Exposure, Crushed Stone Driveway, Country Residential, Recreational |
| ParkingSpaceTotal | 4 |
| RentalEquipmentType | Propane Tank |
| Structure | Porch |
| ViewType | Lake View |
| WaterFrontType | Waterfront |
Building
| BathroomTotal | 1 |
| BedroomsAboveGround | 3 |
| BedroomsTotal | 3 |
| Appliances | Refrigerator, Stove |
| ArchitecturalStyle | Bungalow |
| BasementType | None |
| ConstructionMaterial | Wood Frame |
| ConstructionStyleAttachment | Detached |
| CoolingType | None |
| ExteriorFinish | Wood |
| FireProtection | None |
| FireplaceFuel | Propane |
| FireplacePresent | Yes |
| FireplaceTotal | 1 |
| FireplaceType | Other - See Remarks |
| Fixture | Ceiling Fans |
| StoriesTotal | 1 |
| SizeInterior | 829 Sqft |
| Type | House |
| UtilityWater | Lake/river Water Intake |
Land
| AccessType | Water Access, Road Access |
| Acreage | No |
| LandAmenities | Beach, Shopping |
| LandscapeFeatures | Landscaped |
| Sewer | Septic System |
| SizeFrontage | 140 Ft |
| SizeIrregular | 0.59 |
| SizeTotal | 0.59 Ac|1/2 - 1.99 Acres |
| SizeTotalText | 0.59 Ac|1/2 - 1.99 Acres |
| SurfaceWater | Lake |
| ZoningDescription | Sr1 |
Rooms
| Level | Type | Length | Width | Dimensions |
|---|---|---|---|---|
| Main Level | 3pc Bathroom | 9'4'' x 5'1'' | ||
| Main Level | Bedroom | 12'8'' x 7'4'' | ||
| Main Level | Bedroom | 12'8'' x 8'4'' | ||
| Main Level | Primary Bedroom | 12'8'' x 9'6'' | ||
| Main Level | Dinette | 6'10'' x 7'9'' | ||
| Main Level | Kitchen | 7'7'' x 7'9'' | ||
| Main Level | Living Room | 10'6'' x 23'7'' |
Utilities
| Electricity | Available |
| Telephone | Available |
https://www.realtor.ca/real-estate/26981524/1054-deewood-drive-unit-5-utterson
Interested?
Contact us for more information
Jennifer Stilson
Broker
102 Manitoba St, Unit #3
Bracebridge, Ontario P1L 2B5










