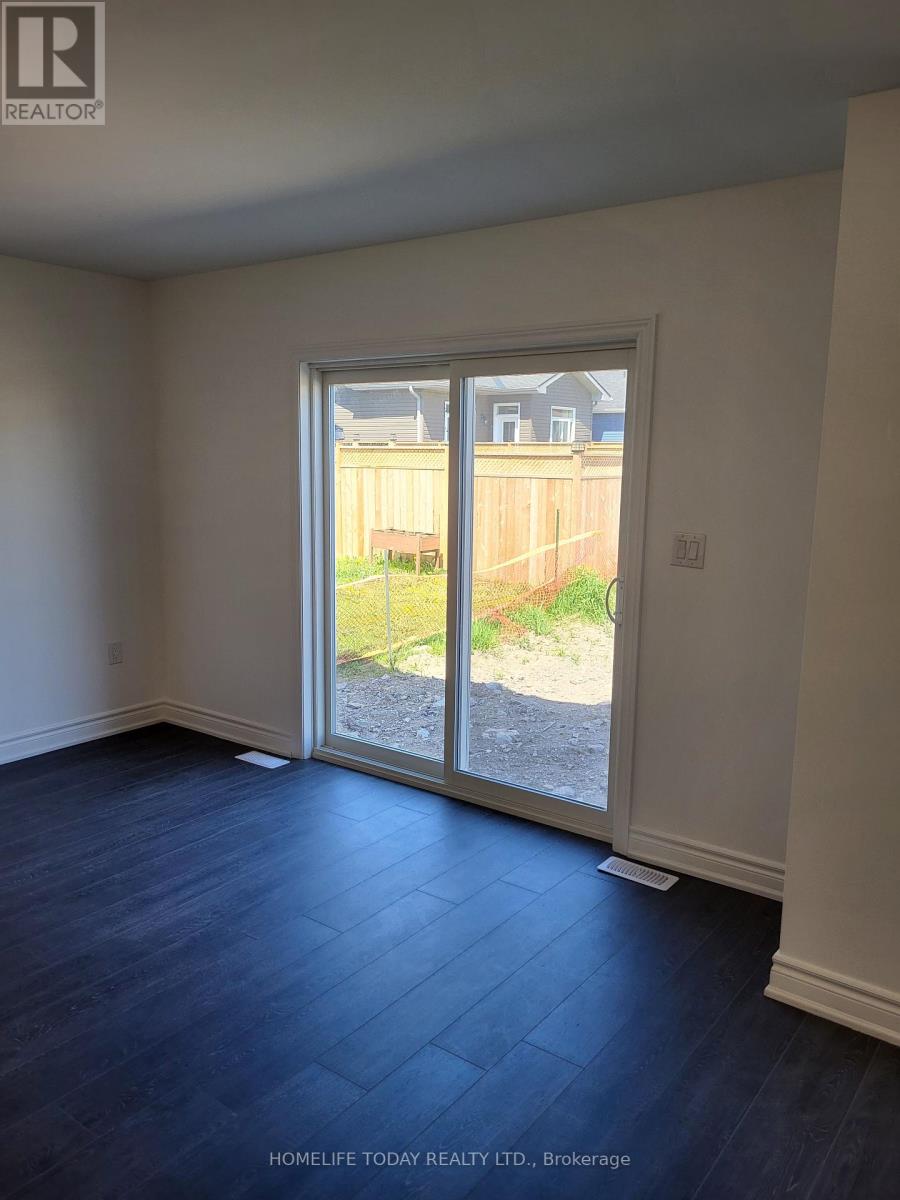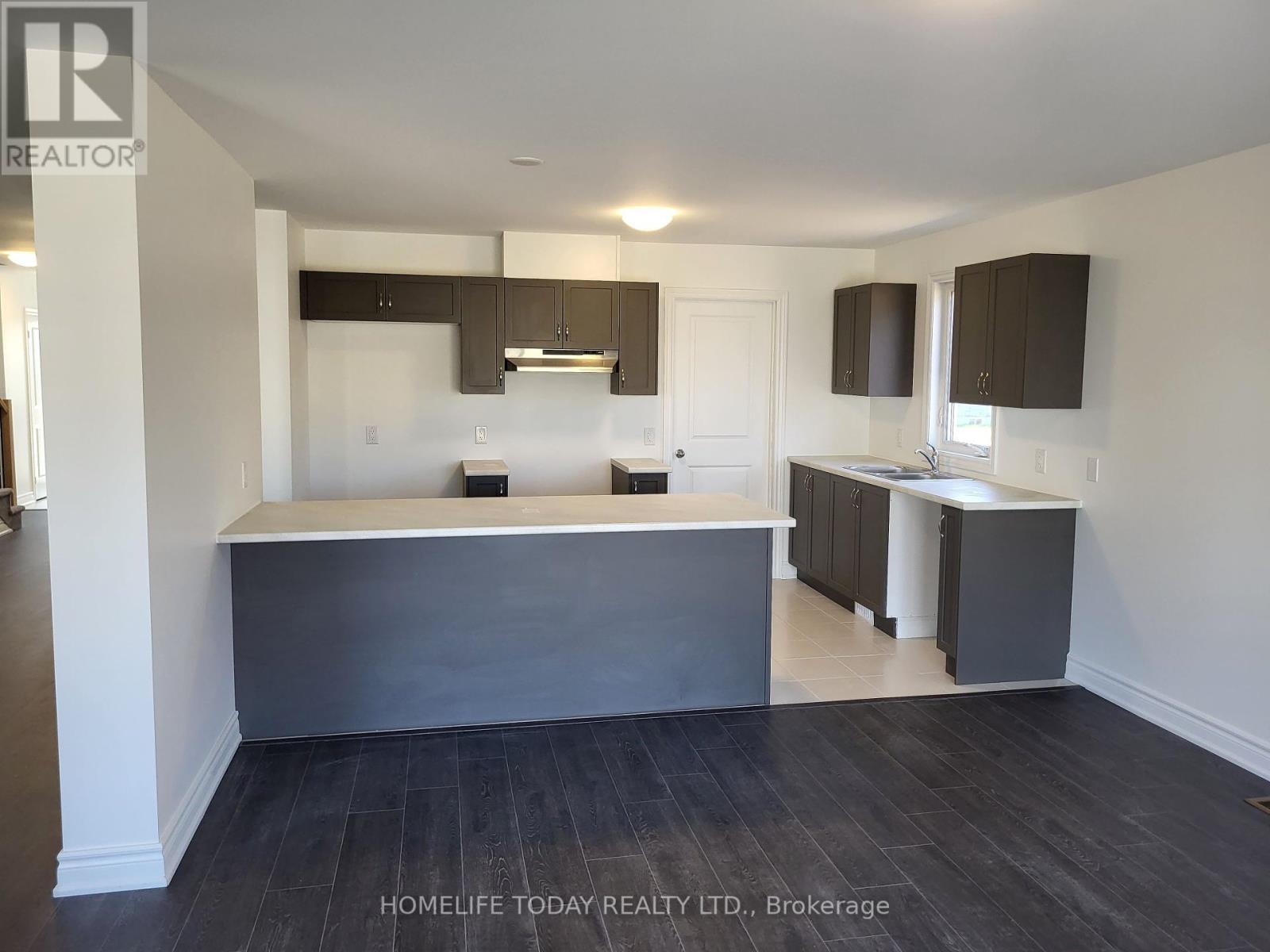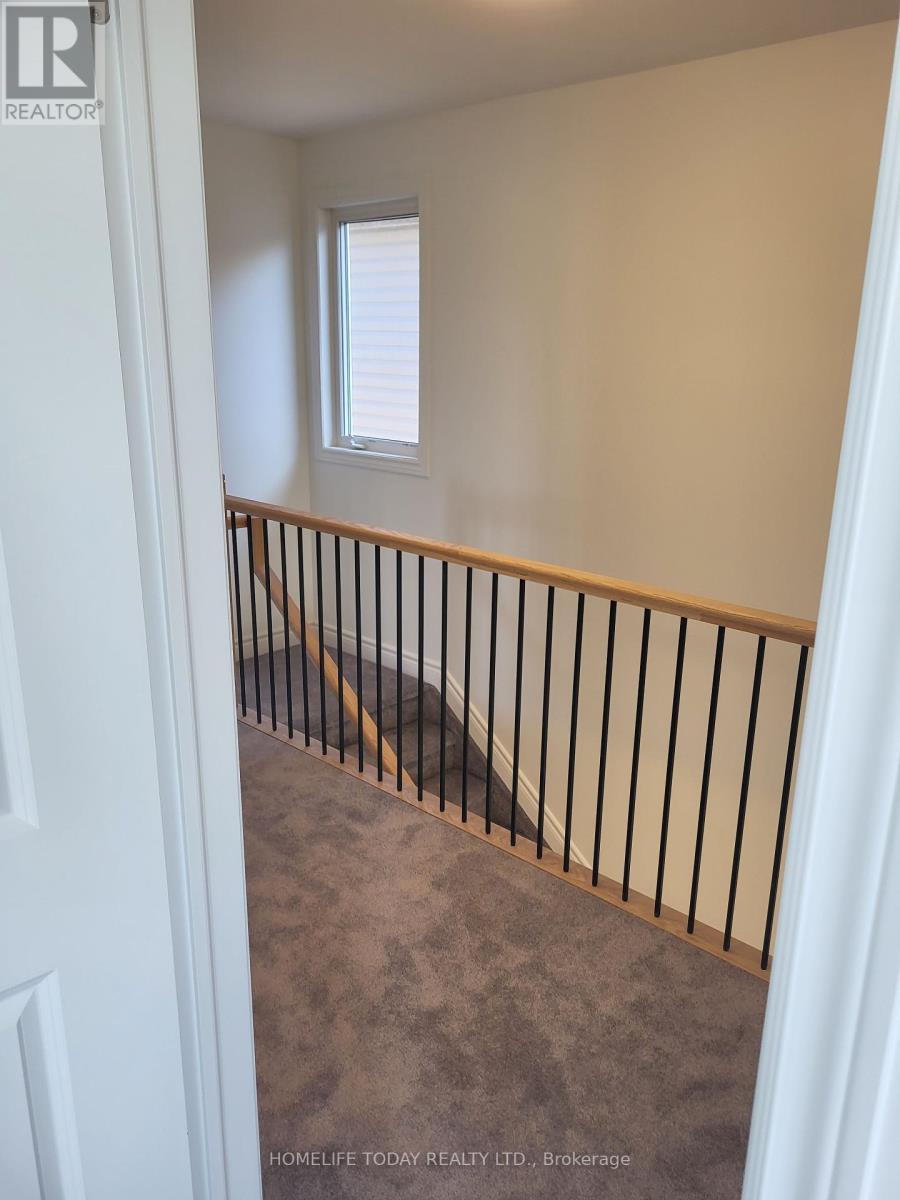1 Millcreek Drive Loyalist, Ontario K0H 2H0
$635,000
This Is Your Chance To Own A Brand New END Detached Home With 2 Garages In Odessa! This Spacious 4 Bedroom + 3 Bathroom Home Boasts Over 2337 Square Feet Of Living Space And Is Located In The Brand New Subdivision Built By Millcreek Development. It Offers Energy Efficiency, An Open Concept Floor Plan. Specious Bedrooms And Easy Access To Amenities In A Prime Location. Quick & Easy Access To Hwy 401, Just 10 Mins To Kingston & Napanee. **** EXTRAS **** Separate Entrance Basement The These Homes Boast Features Such As 100 Amp Electrical Service, White Decora Light Switches Throughout, Heat Recovery Ventilation Systems And Ufl Water-Serving Toilets. (id:58043)
Property Details
| MLS® Number | X8291868 |
| Property Type | Single Family |
| AmenitiesNearBy | Hospital, Schools |
| ParkingSpaceTotal | 4 |
Building
| BathroomTotal | 3 |
| BedroomsAboveGround | 4 |
| BedroomsTotal | 4 |
| BasementDevelopment | Unfinished |
| BasementFeatures | Separate Entrance |
| BasementType | N/a (unfinished) |
| ConstructionStyleAttachment | Detached |
| CoolingType | Central Air Conditioning |
| ExteriorFinish | Stone, Vinyl Siding |
| FlooringType | Laminate, Carpeted |
| FoundationType | Concrete |
| HalfBathTotal | 1 |
| HeatingFuel | Natural Gas |
| HeatingType | Forced Air |
| StoriesTotal | 2 |
| Type | House |
| UtilityWater | Municipal Water |
Parking
| Attached Garage |
Land
| Acreage | No |
| LandAmenities | Hospital, Schools |
| Sewer | Sanitary Sewer |
| SizeDepth | 118 Ft ,2 In |
| SizeFrontage | 36 Ft ,4 In |
| SizeIrregular | 36.38 X 118.2 Ft |
| SizeTotalText | 36.38 X 118.2 Ft|under 1/2 Acre |
| ZoningDescription | Residential |
Rooms
| Level | Type | Length | Width | Dimensions |
|---|---|---|---|---|
| Second Level | Primary Bedroom | 5.64 m | 3.68 m | 5.64 m x 3.68 m |
| Second Level | Bedroom 2 | 2.74 m | 4.21 m | 2.74 m x 4.21 m |
| Second Level | Bedroom 3 | 3.99 m | 3.42 m | 3.99 m x 3.42 m |
| Second Level | Bedroom 4 | 3.97 m | 3.48 m | 3.97 m x 3.48 m |
| Second Level | Laundry Room | Measurements not available | ||
| Lower Level | Recreational, Games Room | Measurements not available | ||
| Main Level | Family Room | 3.96 m | 5.12 m | 3.96 m x 5.12 m |
| Main Level | Dining Room | 3.97 m | 5.13 m | 3.97 m x 5.13 m |
| Main Level | Living Room | 3.97 m | 6.73 m | 3.97 m x 6.73 m |
| Main Level | Kitchen | 3.96 m | 2.45 m | 3.96 m x 2.45 m |
https://www.realtor.ca/real-estate/26988968/1-millcreek-drive-loyalist
Interested?
Contact us for more information
Sabes Arumaithurai
Salesperson
11 Progress Avenue Suite 200
Toronto, Ontario M1P 4S7



























