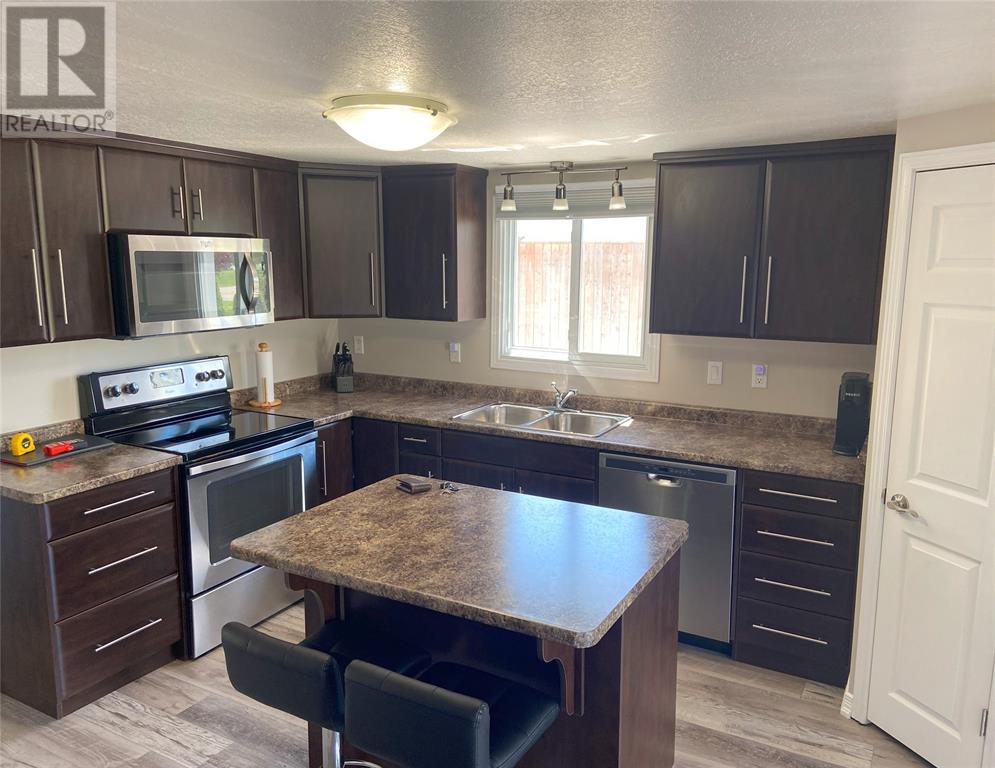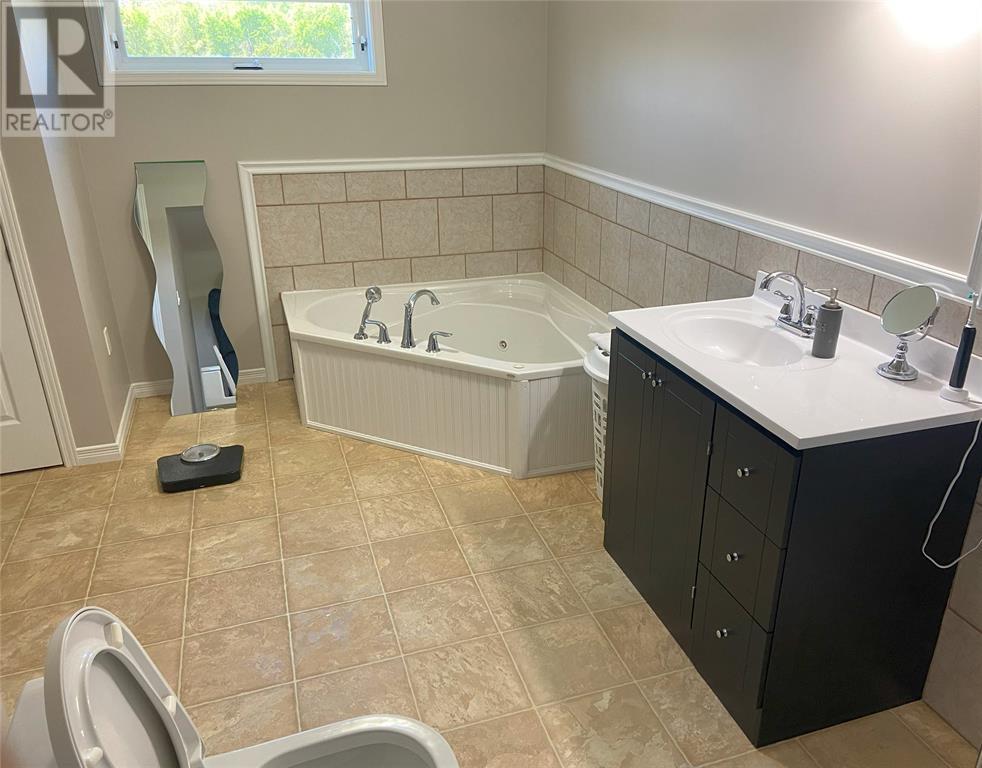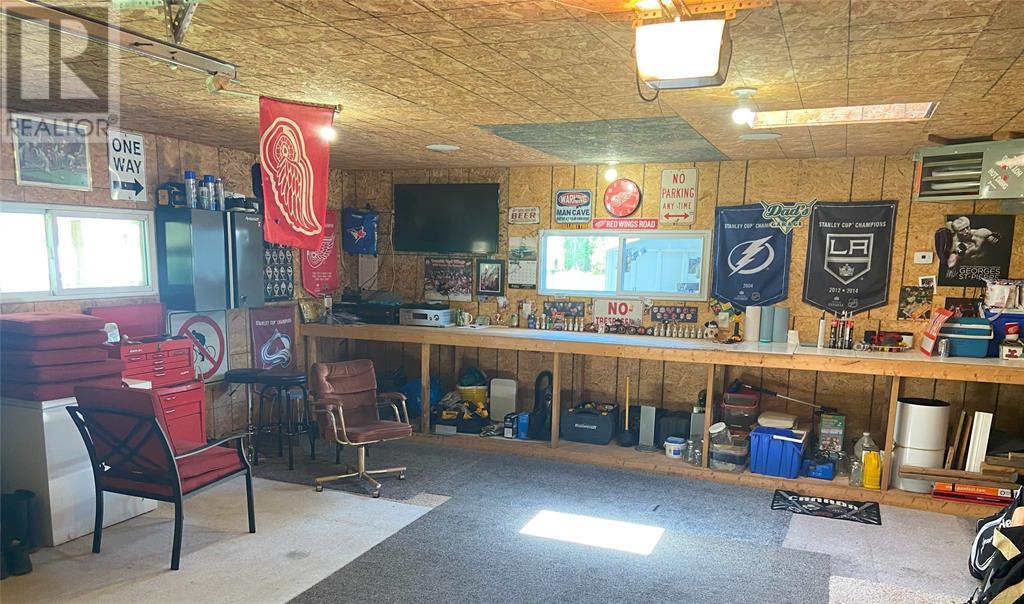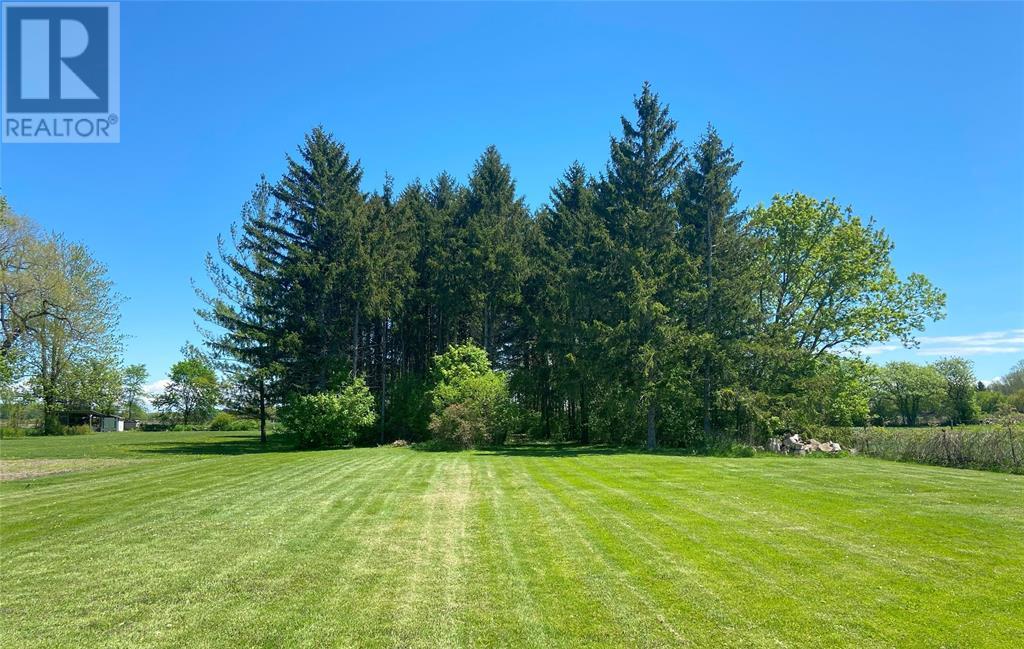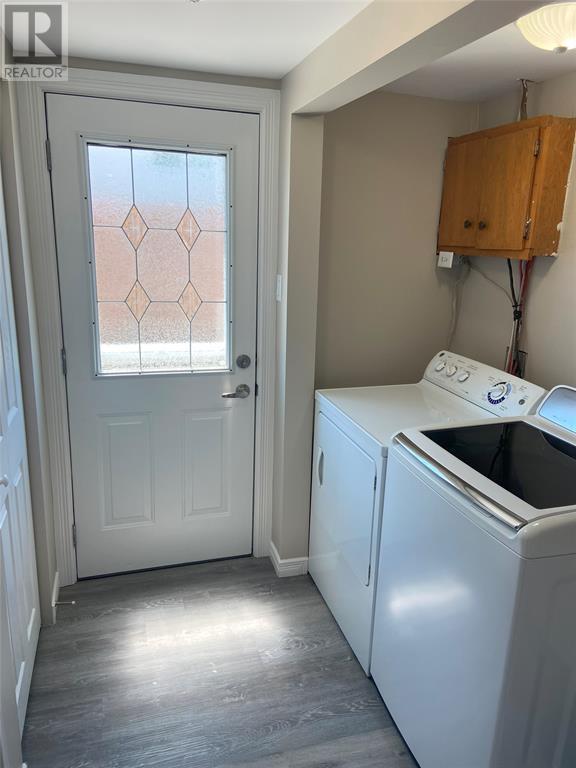5840 Telfer Road Sarnia, Ontario N7T 7H2
2 Bedroom
1 Bathroom
1000 sqft
Fireplace
Central Air Conditioning
Forced Air, Furnace
Landscaped
$639,900
BEAUTIFULLY RENOVATED HOME ON A PICTURESQUE 1 ACRE TREED LOT WITH A DOUBLE DETACHED HEATED GARAGE. IT FEELS LIKE COUNTRY BUT IT SURE CLOSE TO ROCK & ROLL. OPEN CONCEPT LAYOUT WITH CENTER ISLAND KITCHEN ,(APPLIANCES INCLUDED) AND HUGE MAIN FLR BATHROOM. WHOLE 2ND FLR MASTER BEDRM. LARGE FAMILY RM WITH GAS FIREPLACE, PATIO & BARBECUE AT BACK DOOR, TOO MANY UPGRADES TO LIST, A MUST SEE TO APPRECIATE. (id:58043)
Property Details
| MLS® Number | 24010956 |
| Property Type | Single Family |
| Features | Double Width Or More Driveway, Gravel Driveway |
Building
| BathroomTotal | 1 |
| BedroomsAboveGround | 2 |
| BedroomsTotal | 2 |
| Appliances | Dishwasher, Microwave Range Hood Combo, Refrigerator, Stove |
| ConstructedDate | 1940 |
| CoolingType | Central Air Conditioning |
| ExteriorFinish | Aluminum/vinyl |
| FireplaceFuel | Gas |
| FireplacePresent | Yes |
| FireplaceType | Direct Vent |
| FlooringType | Carpeted, Cushion/lino/vinyl |
| FoundationType | Block |
| HeatingFuel | Natural Gas |
| HeatingType | Forced Air, Furnace |
| StoriesTotal | 2 |
| SizeInterior | 1000 Sqft |
| TotalFinishedArea | 1000 Sqft |
| Type | House |
Parking
| Garage | |
| Heated Garage |
Land
| Acreage | No |
| LandscapeFeatures | Landscaped |
| Sewer | Septic System |
| SizeIrregular | 88.23x501.47 |
| SizeTotalText | 88.23x501.47 |
| ZoningDescription | R1 |
Rooms
| Level | Type | Length | Width | Dimensions |
|---|---|---|---|---|
| Second Level | Primary Bedroom | 25 x 15.2 | ||
| Main Level | Bedroom | 10.8 x 8.3 | ||
| Main Level | Utility Room | 8.9 x 7.2 | ||
| Main Level | Laundry Room | 7.2 x 5.6 | ||
| Main Level | Dining Room | 14.3 x 10.7 | ||
| Main Level | 3pc Ensuite Bath | Measurements not available | ||
| Main Level | Family Room/fireplace | 18 x 15.6 | ||
| Main Level | Kitchen | 11.8 x 11.3 |
https://www.realtor.ca/real-estate/26878532/5840-telfer-road-sarnia
Interested?
Contact us for more information
Bruce Owen
Sales Person
Initia Real Estate (Ontario) Ltd.
795 Exmouth Street
Sarnia, Ontario N7T 7B7
795 Exmouth Street
Sarnia, Ontario N7T 7B7






