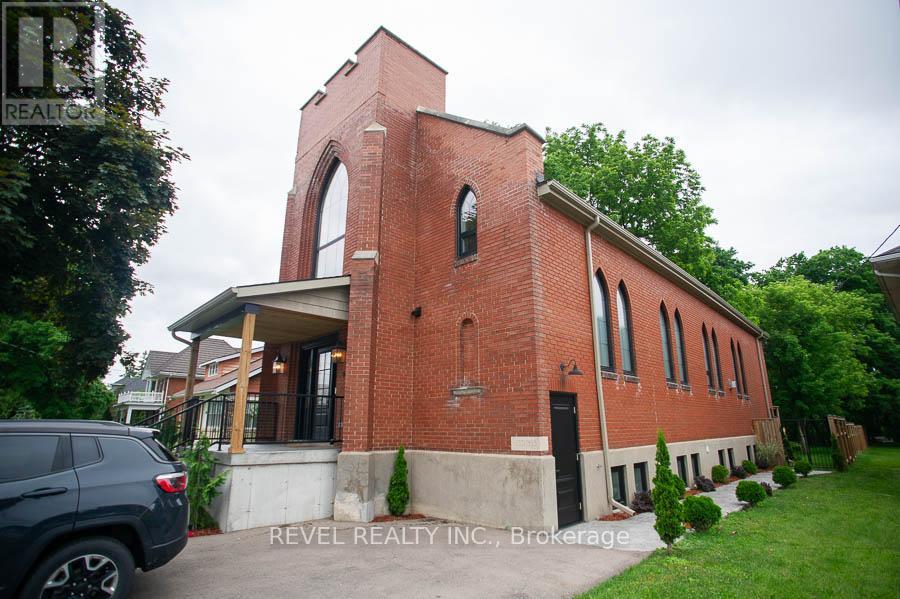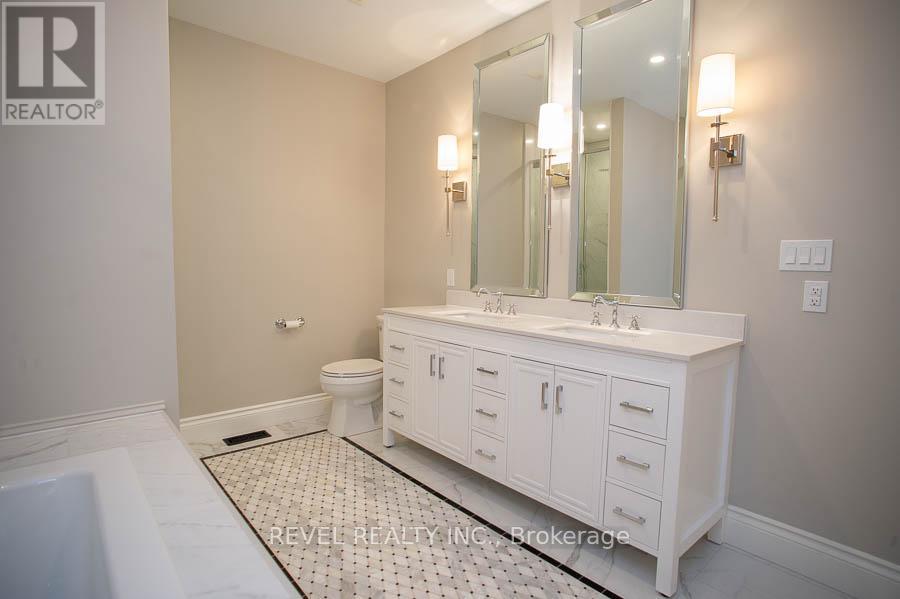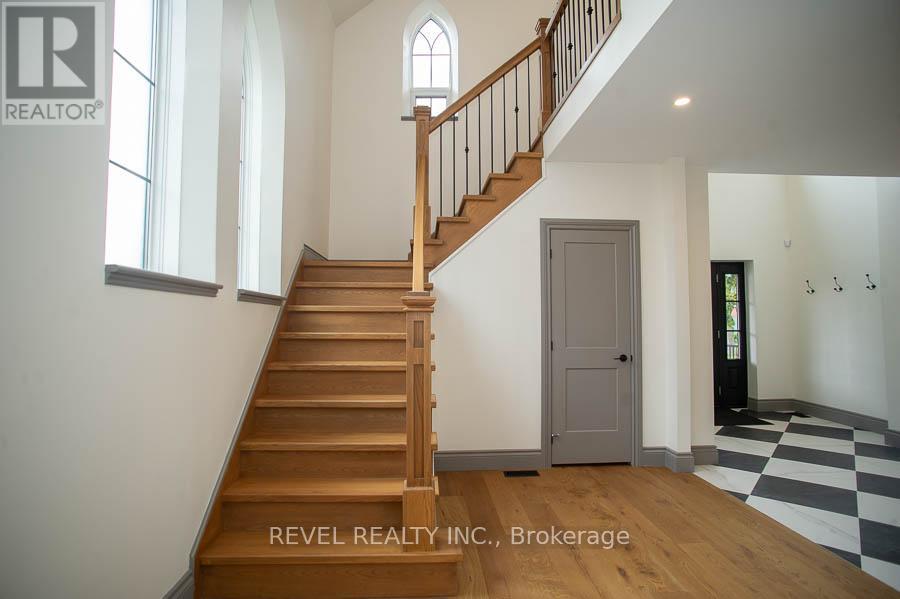41 Talbot Road Norfolk (Delhi), Ontario N4B 1Z7
$1,349,900
Welcome home to 41 Talbot Road, Delhi, a stunning masterpiece with high end finishes & attention to detail throughout. This 1930's church conversion offers 3+2 beds, 3.5 baths & a completely finished basement with separate entrance for in-law suite potential.The exterior of this home is breathtaking, with new arched windows, a double driveway with stamped concrete walkways and newly poured steps. The open concept Great Room, Kitchen & Dining Room are spectacular with soaring 20 ft ceilings, LED pot lighting & a floor to ceiling culture stone gas fireplace that's the focal point of this space. The kitchen is spectacular with light taupe cabinets with brass accents, live edge open shelving & a 10 ft island with custom pendant lighting & oak end posts that add those subtle touches prospective buyers are looking for. A main floor master bed adds convenience with a large walk-in closet and spa-like ensuite with marble inlay, soaker tub, custom shower with glass enclosure and his and her vanity. Make your way up the oak hardwood staircase to the 2nd level to find two beautiful beds, a large 5 piece bathroom, custom vanity with double sinks, new lighting and tub/shower with custom tile work. Washer & dryer hookup are also available in this space for convenience. Make your way down the oak staircase with original lighting to your basement level with high ceilings and separate entrance. The recreation room is generous in size and the perfect ambiance to relax in after a long work week. Two bedrooms offer egress windows and ample closet space. A third full bathroom offers a custom walk-in shower with marble tile work, custom vanity with double sinks and ""hardwood"" ceramic tile.Make your way outside to your massive backyard with a new deck and privacy fence, with gorgeous treed views and total privacy. Please see feature sheet for upgrades - not an inch of this home was untouched with all new plumbing, electrical, HVAC, windows and so much more. (id:58043)
Property Details
| MLS® Number | X8425094 |
| Property Type | Single Family |
| Community Name | Delhi |
| AmenitiesNearBy | Schools |
| Features | Irregular Lot Size, Flat Site, Conservation/green Belt |
| ParkingSpaceTotal | 4 |
| Structure | Deck |
Building
| BathroomTotal | 4 |
| BedroomsAboveGround | 3 |
| BedroomsBelowGround | 2 |
| BedroomsTotal | 5 |
| Amenities | Fireplace(s) |
| Appliances | Water Heater, Water Softener, Dishwasher, Dryer, Oven, Range, Refrigerator, Stove, Washer |
| BasementDevelopment | Finished |
| BasementType | Full (finished) |
| ConstructionStyleAttachment | Detached |
| CoolingType | Central Air Conditioning |
| ExteriorFinish | Brick |
| FireplacePresent | Yes |
| FireplaceTotal | 1 |
| FoundationType | Poured Concrete |
| HalfBathTotal | 1 |
| HeatingFuel | Natural Gas |
| HeatingType | Forced Air |
| StoriesTotal | 2 |
| Type | House |
| UtilityWater | Municipal Water |
Land
| Acreage | No |
| LandAmenities | Schools |
| LandscapeFeatures | Landscaped |
| Sewer | Sanitary Sewer |
| SizeFrontage | 47 Ft ,10 In |
| SizeIrregular | 47.86 Ft ; 40.74ftx18.27ftx205.3ftx47.67ftx235.06ft |
| SizeTotalText | 47.86 Ft ; 40.74ftx18.27ftx205.3ftx47.67ftx235.06ft|under 1/2 Acre |
| SurfaceWater | River/stream |
| ZoningDescription | Rtep |
Rooms
| Level | Type | Length | Width | Dimensions |
|---|---|---|---|---|
| Second Level | Bedroom | 4.98 m | 4.57 m | 4.98 m x 4.57 m |
| Second Level | Bedroom | 4.24 m | 3.1 m | 4.24 m x 3.1 m |
| Basement | Other | 3.68 m | 3.45 m | 3.68 m x 3.45 m |
| Basement | Laundry Room | 2.77 m | 2.16 m | 2.77 m x 2.16 m |
| Basement | Recreational, Games Room | 8.23 m | 4.5 m | 8.23 m x 4.5 m |
| Basement | Bedroom | 4.75 m | 3.53 m | 4.75 m x 3.53 m |
| Basement | Bedroom | 4.5 m | 4.04 m | 4.5 m x 4.04 m |
| Main Level | Foyer | 4.62 m | 2.79 m | 4.62 m x 2.79 m |
| Main Level | Primary Bedroom | 5.08 m | 3.96 m | 5.08 m x 3.96 m |
| Main Level | Great Room | 7.47 m | 6.48 m | 7.47 m x 6.48 m |
| Main Level | Kitchen | 7.47 m | 4.39 m | 7.47 m x 4.39 m |
| Main Level | Dining Room | 6.4 m | 3.96 m | 6.4 m x 3.96 m |
https://www.realtor.ca/real-estate/27020756/41-talbot-road-norfolk-delhi-delhi
Interested?
Contact us for more information
Kate Broddick
Salesperson
265 King George Rd #115a
Brantford, Ontario N3R 6Y1











































