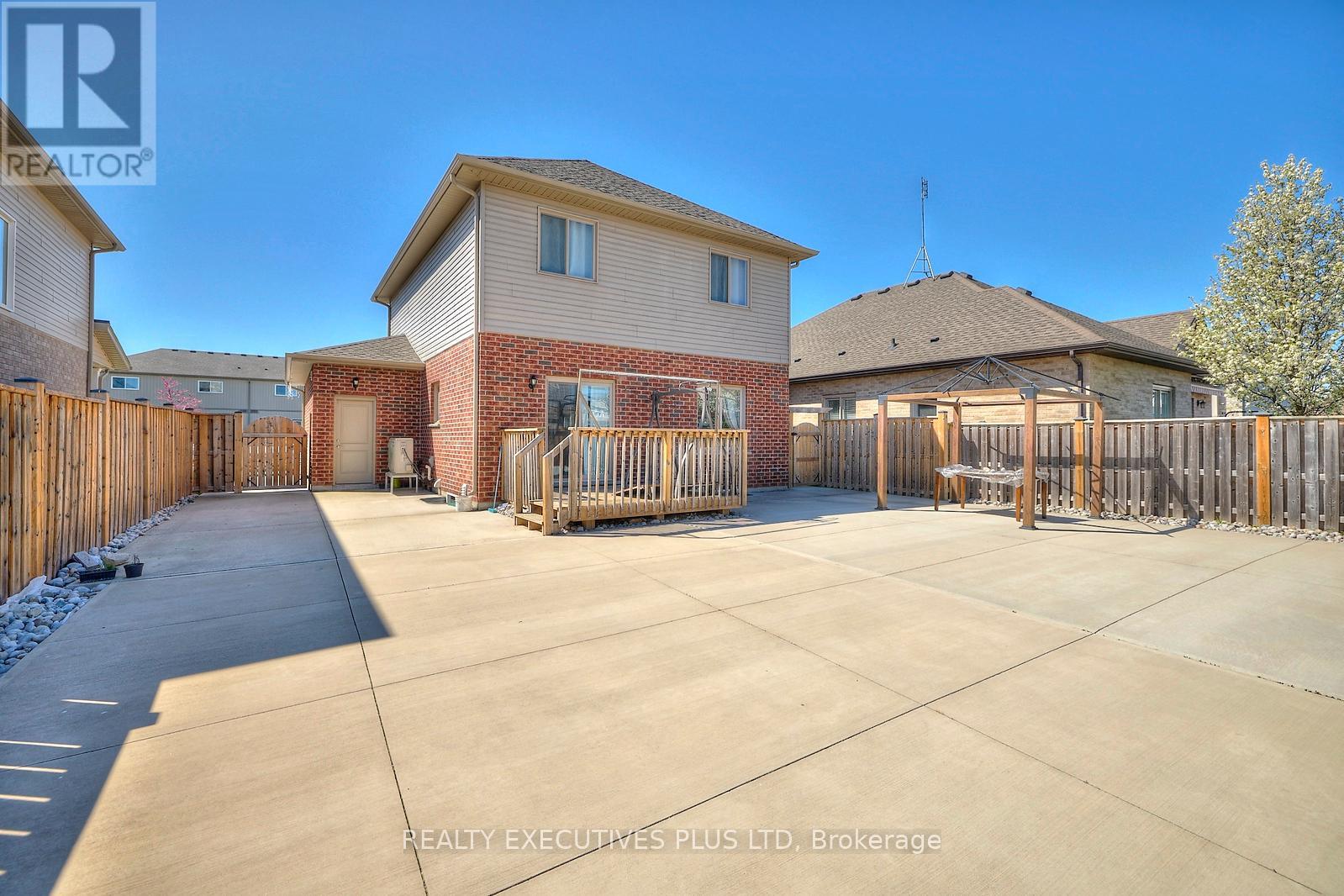8433 Angie Drive Niagara Falls, Ontario L2H 0M9
$849,000
Don't let this opportunity slip away - seize the chance to make this incredible home yours today! With its prime location - walking distance to schools and groceries, convenience is at your doorstep. With close proximity to public transit and easy highway access, commuting is a breeze. Built in 2017. Open-concert layout featuring 3 bedrooms and 2.5 baths. The primary bedroom offers a 3-piece ensuite, providing comfort and privacy. Double car garage with a concrete driveway that extends all the way to the rear patio with a 10x10 deck, perfect for entertaining. Discover even more potential in this exceptional home with its unfinished basement with a bath rough-in and large windows, and you have the perfect canvas to create the home of your dreams. Schedule a viewing today and take the first step towards calling this wonderful property your own! (id:58043)
Property Details
| MLS® Number | X8276522 |
| Property Type | Single Family |
| EquipmentType | Water Heater |
| ParkingSpaceTotal | 4 |
| RentalEquipmentType | Water Heater |
| Structure | Patio(s), Patio(s), Deck, Deck |
Building
| BathroomTotal | 3 |
| BedroomsAboveGround | 3 |
| BedroomsTotal | 3 |
| Appliances | Water Meter, Dishwasher, Dryer, Refrigerator, Stove, Washer |
| BasementDevelopment | Unfinished,unfinished |
| BasementType | Full (unfinished), Full (unfinished) |
| ConstructionStyleAttachment | Detached |
| CoolingType | Central Air Conditioning |
| ExteriorFinish | Brick, Vinyl Siding |
| FoundationType | Poured Concrete |
| HalfBathTotal | 1 |
| HeatingFuel | Natural Gas |
| HeatingType | Forced Air |
| StoriesTotal | 2 |
| Type | House |
| UtilityWater | Municipal Water |
Parking
| Attached Garage | |
| Attached Garage |
Land
| Acreage | No |
| Sewer | Sanitary Sewer |
| SizeDepth | 101 Ft |
| SizeFrontage | 45 Ft |
| SizeIrregular | 45 X 101 Ft |
| SizeTotalText | 45 X 101 Ft|under 1/2 Acre |
| ZoningDescription | R1f |
Rooms
| Level | Type | Length | Width | Dimensions |
|---|---|---|---|---|
| Second Level | Primary Bedroom | 3.96 m | 3.96 m | 3.96 m x 3.96 m |
| Second Level | Primary Bedroom | 3.96 m | 3.96 m | 3.96 m x 3.96 m |
| Second Level | Bedroom 2 | 3.96 m | 2.74 m | 3.96 m x 2.74 m |
| Second Level | Bedroom 2 | 3.96 m | 2.74 m | 3.96 m x 2.74 m |
| Second Level | Bedroom 3 | 3.04 m | 3.96 m | 3.04 m x 3.96 m |
| Second Level | Bedroom 3 | 3.04 m | 3.96 m | 3.04 m x 3.96 m |
| Main Level | Living Room | 3.66 m | 4.57 m | 3.66 m x 4.57 m |
| Main Level | Living Room | 3.66 m | 4.57 m | 3.66 m x 4.57 m |
| Main Level | Kitchen | 4.57 m | 2.44 m | 4.57 m x 2.44 m |
| Main Level | Kitchen | 4.57 m | 2.44 m | 4.57 m x 2.44 m |
https://www.realtor.ca/real-estate/26810285/8433-angie-drive-niagara-falls
Interested?
Contact us for more information
Scott Gilmour
Broker of Record
4310 Sherwoodtowne Blvd 303d
Mississauga, Ontario L4Z 4C4























