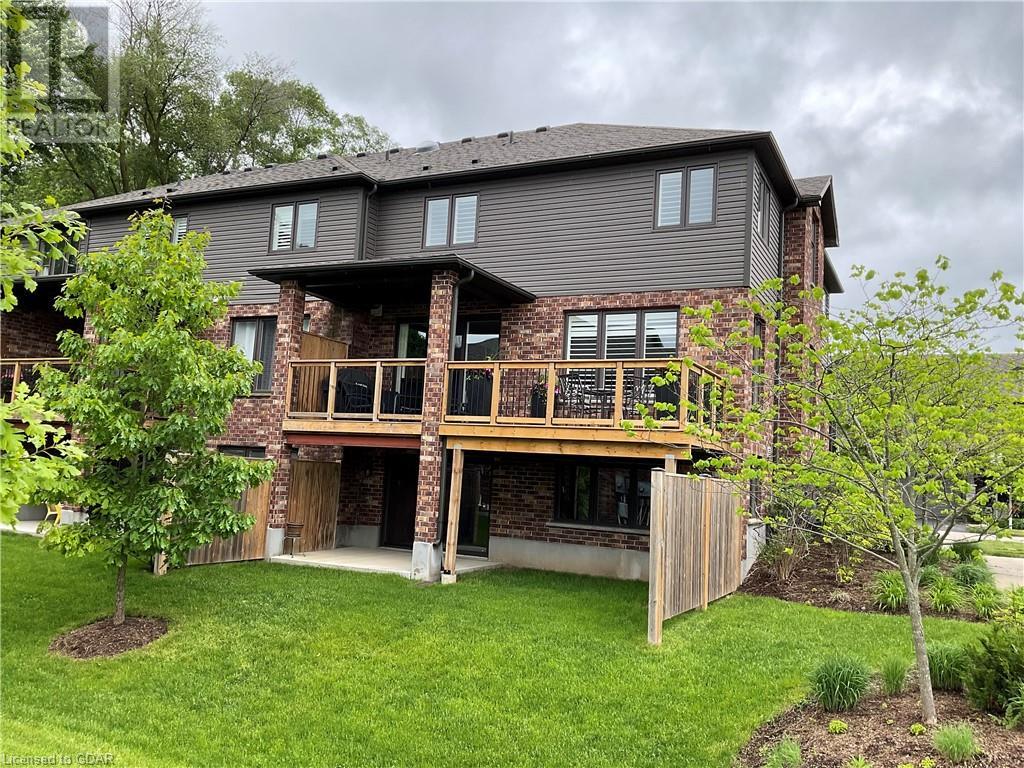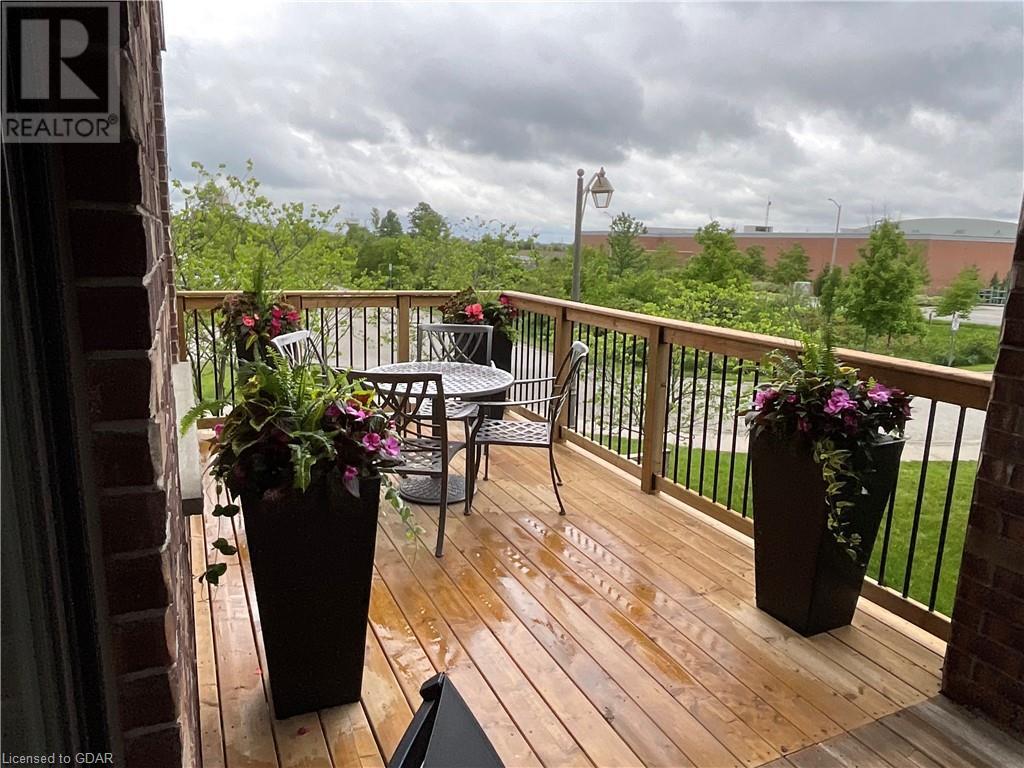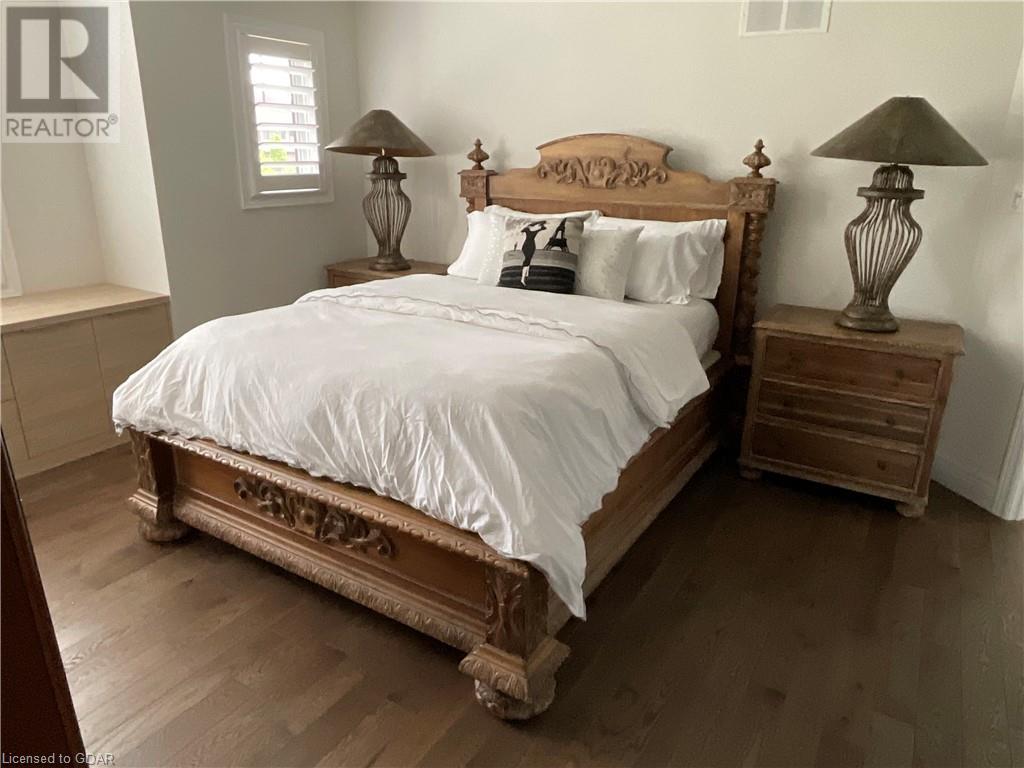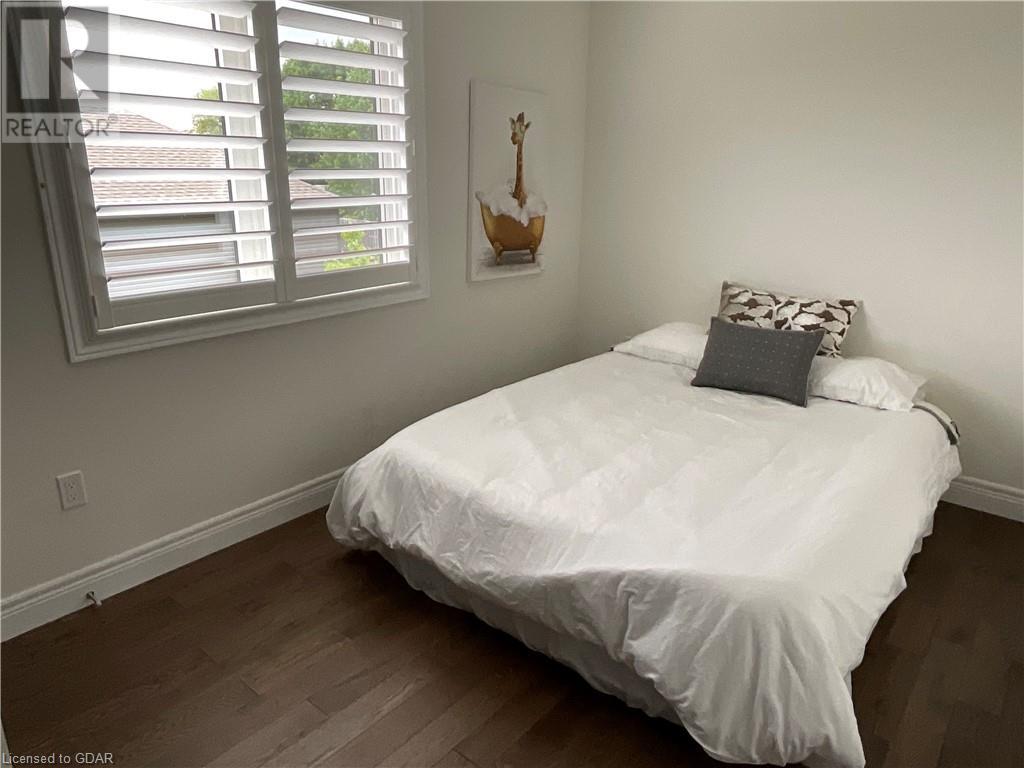254 Gosling Gardens Unit# 15 Guelph, Ontario N1L 0M4
$1,145,000Maintenance, Insurance, Landscaping, Property Management
$360 Monthly
Maintenance, Insurance, Landscaping, Property Management
$360 MonthlyOne of a kind custom layout with open entry featuring Hollywood stairs open to all 3 levels, glass and stainless steel railing, and 8 foot doors on main level. -Designer kitchen with 9 foot quartz island features storage on both sides, and waterfalls on both ends. Loads of customer drawers for storage, plus a huge walk in pantry. Built in Bosch Fridge and dishwasher, Induction Cooktop, built in oven and microwave. Walk out to an extended deck with natural gas Barbecue all included. —Mudroom features a drop zone for storage plus a full walk in closet. -Entire home is low maintenance hard surface flooring, ideal for pets. -Upper floor features overlook of entrance foyer. -Primary bedroom with window seat and built in cabinetry, his and hers walk in closets, ensuite bathroom with his and hers vanities, both with custom vanities, drawers and towers for storage, custom framed mirrors, heated towel bar, sky tube for extra light, and an open walk in shower. -Main bathroom features an oversized 6 foot tub/Shower combination and custom cabinetry. -2 Additional Bedrooms with closets. -Upstairs laundry features numerous cabinets, LG washer and dryer both mounted on pedestals. (id:58043)
Property Details
| MLS® Number | 40596470 |
| Property Type | Single Family |
| AmenitiesNearBy | Public Transit, Schools, Shopping |
| CommunicationType | High Speed Internet |
| CommunityFeatures | Quiet Area, School Bus |
| EquipmentType | Water Heater |
| Features | Cul-de-sac, Corner Site, Paved Driveway, Sump Pump, Automatic Garage Door Opener |
| ParkingSpaceTotal | 4 |
| RentalEquipmentType | Water Heater |
| Structure | Porch |
Building
| BathroomTotal | 3 |
| BedroomsAboveGround | 3 |
| BedroomsTotal | 3 |
| Appliances | Central Vacuum - Roughed In, Dishwasher, Dryer, Freezer, Oven - Built-in, Refrigerator, Water Meter, Water Softener, Washer, Microwave Built-in, Hood Fan, Window Coverings, Garage Door Opener |
| ArchitecturalStyle | 2 Level |
| BasementDevelopment | Unfinished |
| BasementType | Full (unfinished) |
| ConstructedDate | 2016 |
| ConstructionStyleAttachment | Attached |
| CoolingType | Central Air Conditioning |
| ExteriorFinish | Brick Veneer, Vinyl Siding |
| FireProtection | Smoke Detectors |
| Fixture | Ceiling Fans |
| FoundationType | Poured Concrete |
| HalfBathTotal | 1 |
| HeatingFuel | Natural Gas |
| HeatingType | Forced Air |
| StoriesTotal | 2 |
| SizeInterior | 2054 Sqft |
| Type | Row / Townhouse |
| UtilityWater | Municipal Water |
Parking
| Attached Garage |
Land
| AccessType | Road Access |
| Acreage | No |
| LandAmenities | Public Transit, Schools, Shopping |
| LandscapeFeatures | Landscaped |
| Sewer | Municipal Sewage System |
| SizeTotalText | Unknown |
| ZoningDescription | R3.a-45 |
Rooms
| Level | Type | Length | Width | Dimensions |
|---|---|---|---|---|
| Second Level | Laundry Room | 8'6'' x 6'2'' | ||
| Second Level | 4pc Bathroom | 9'2'' x 8' | ||
| Second Level | Bedroom | 11'11'' x 8'3'' | ||
| Second Level | Bedroom | 13'5'' x 11'11'' | ||
| Second Level | 4pc Bathroom | 9'4'' x 9'3'' | ||
| Second Level | Primary Bedroom | 17'2'' x 13'0'' | ||
| Basement | Foyer | 10'6'' x 7'1'' | ||
| Main Level | Foyer | 9'4'' x 8'2'' | ||
| Main Level | Mud Room | 6'6'' x 6'3'' | ||
| Main Level | 2pc Bathroom | Measurements not available | ||
| Main Level | Kitchen | 15'2'' x 12'6'' | ||
| Main Level | Great Room | 20'2'' x 16' |
Utilities
| Cable | Available |
| Electricity | Available |
| Natural Gas | Available |
| Telephone | Available |
https://www.realtor.ca/real-estate/26954734/254-gosling-gardens-unit-15-guelph
Interested?
Contact us for more information
Bruce Starr
Broker
30 Edinburgh Road North
Guelph, Ontario N1H 7J1
Deanna Bouris
Broker
30 Edinburgh Road North
Guelph, Ontario N1H 7J1


























