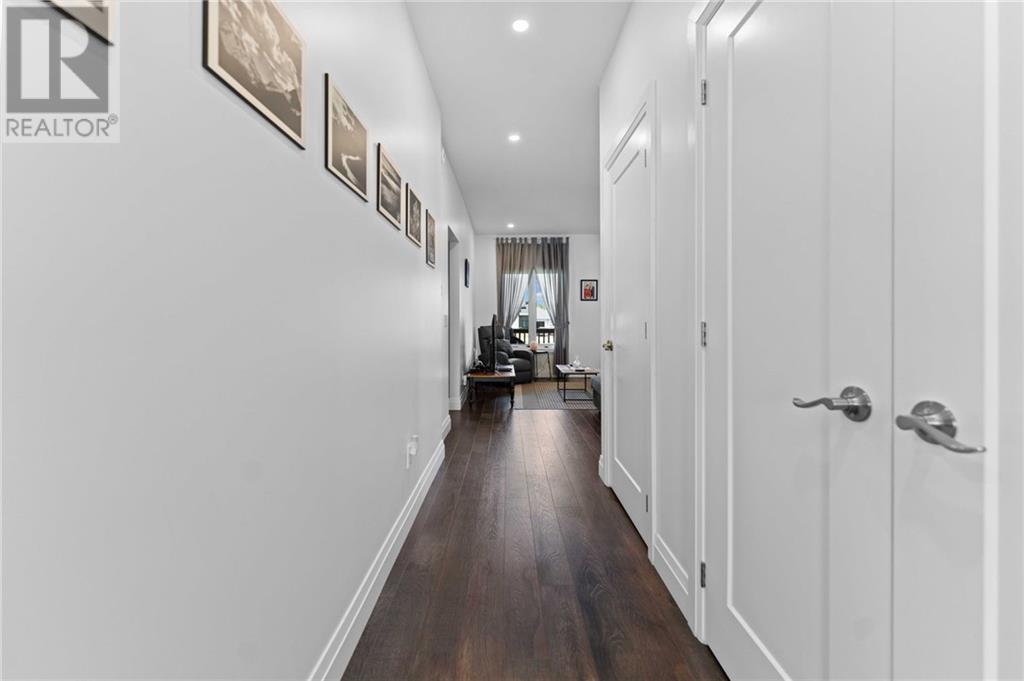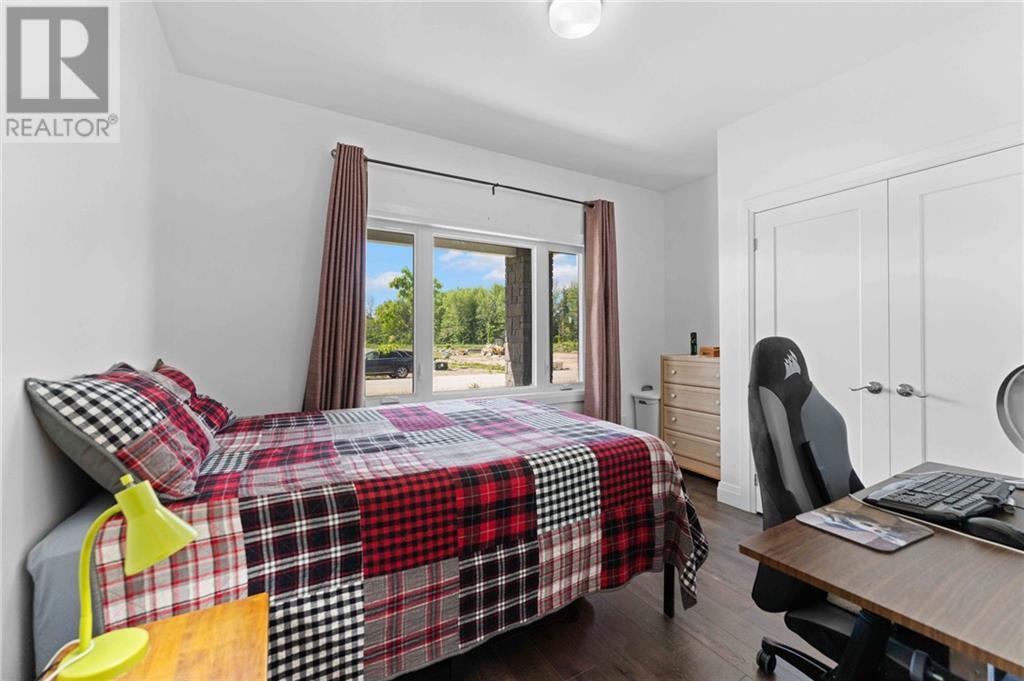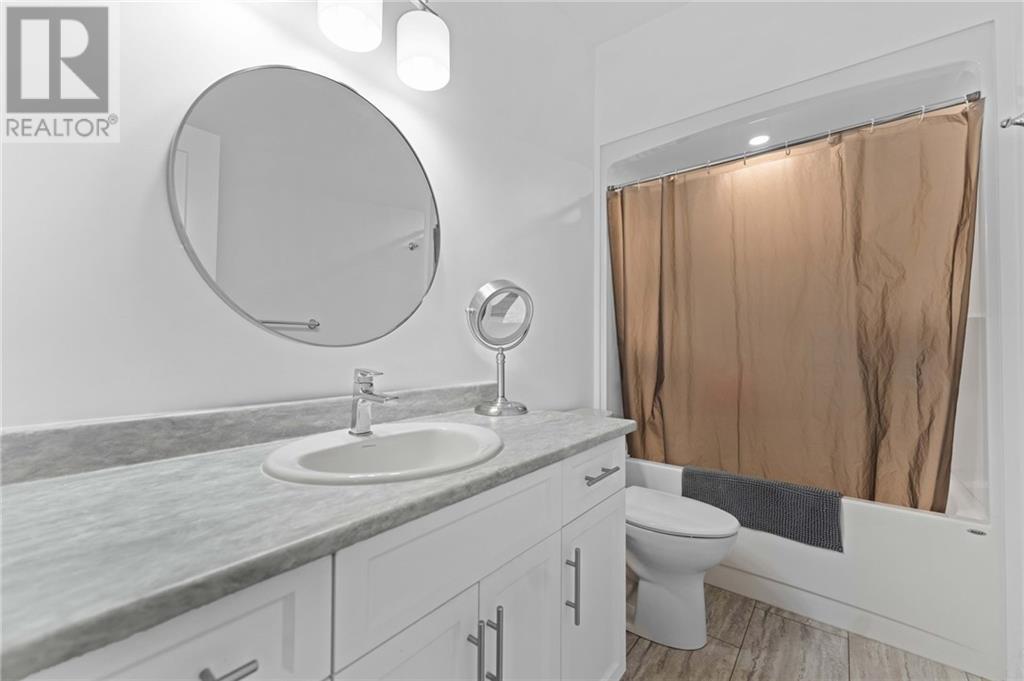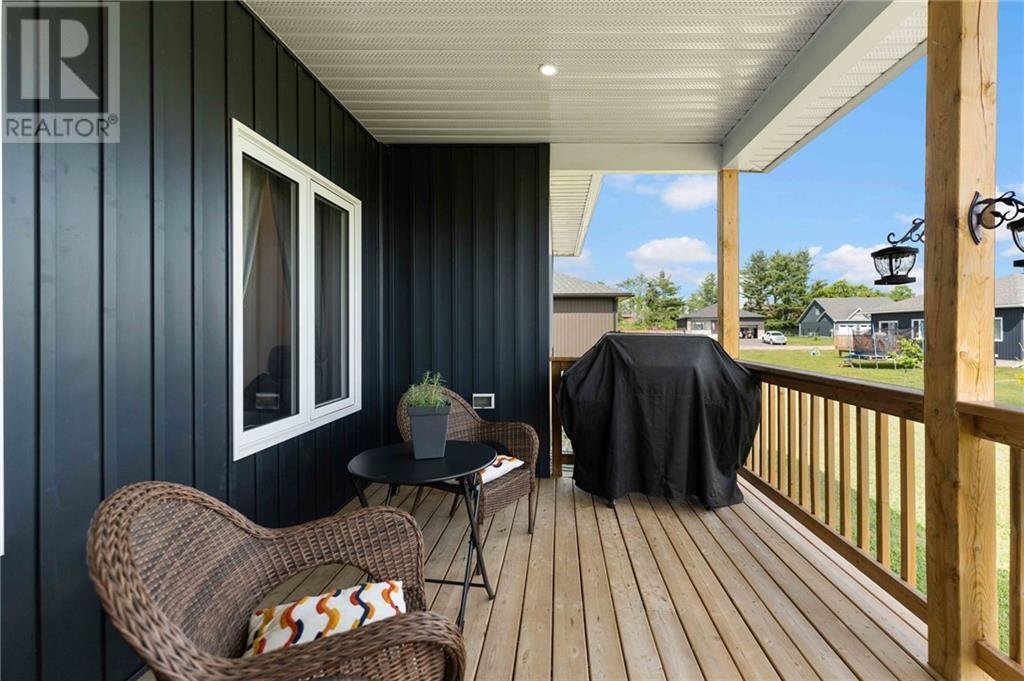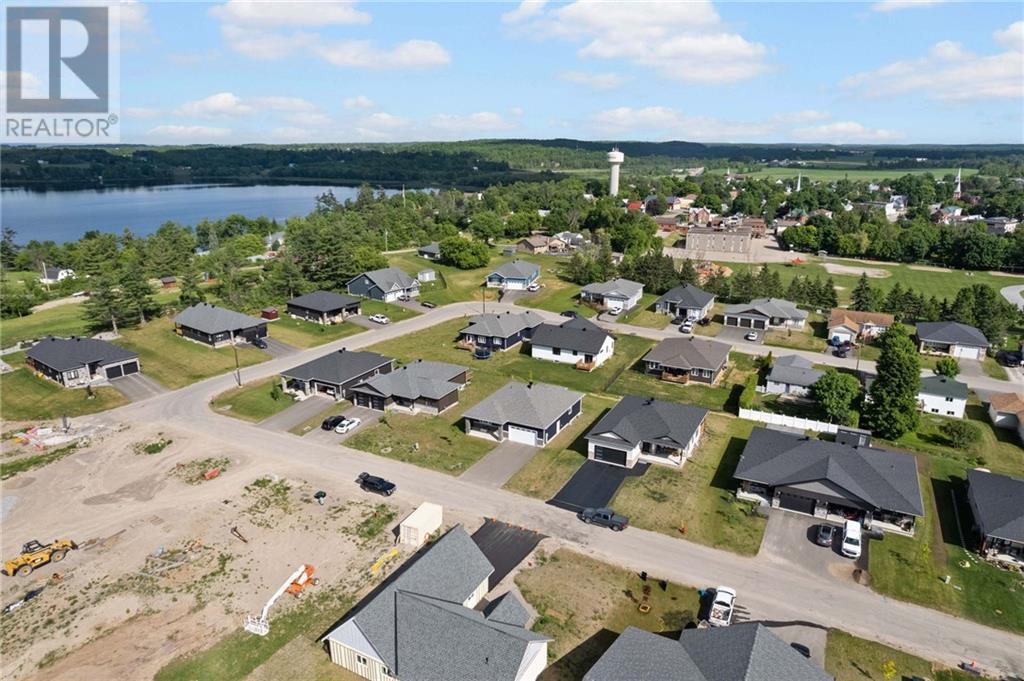21 Bamagillia Street Cobden, Ontario K0J 1K0
$529,900
Welcome to Cobden's Wren Subdivision showcasing beautiful new homes built by BEI Construction. The "Canary" model features 9 ft ceilings, 3 bedrooms, 2 bathrooms, the primary bedroom with a stunning 3 pc ensuite and walk-in closet. The open concept living/dining/kitchen area has lots of windows and natural light and leads onto a covered 14'X10' back deck perfect for summer entertaining. The large garage has access to the main floor laundry room just off the kitchen. The basement with its 9ft ceilings and large windows is a blank canvas awaiting your own personal touches should you choose to finish it. Enjoy small town living at its best - walk to niche shops, restaurants, school, area, curling club, beach on Muskrat Lake and many more amenities. Cobden is located 1 hour west of Ottawa and close to neighboring communities of Renfrew & Pembroke. If you are looking to retire or just starting your young family this community has so much to offer you! (id:58043)
Open House
This property has open houses!
1:00 pm
Ends at:3:00 pm
Property Details
| MLS® Number | 1395437 |
| Property Type | Single Family |
| Neigbourhood | Wren Subdivision |
| AmenitiesNearBy | Golf Nearby, Shopping, Water Nearby |
| CommunicationType | Internet Access |
| CommunityFeatures | Family Oriented |
| Features | Flat Site, Automatic Garage Door Opener |
| ParkingSpaceTotal | 4 |
Building
| BathroomTotal | 2 |
| BedroomsAboveGround | 3 |
| BedroomsTotal | 3 |
| Appliances | Refrigerator, Cooktop, Dishwasher, Dryer, Hood Fan, Washer |
| ArchitecturalStyle | Bungalow |
| BasementDevelopment | Unfinished |
| BasementType | Full (unfinished) |
| ConstructedDate | 2021 |
| ConstructionStyleAttachment | Detached |
| CoolingType | Central Air Conditioning, Air Exchanger |
| ExteriorFinish | Stone, Siding, Vinyl |
| FlooringType | Laminate, Tile |
| FoundationType | Poured Concrete |
| HalfBathTotal | 1 |
| HeatingFuel | Natural Gas |
| HeatingType | Forced Air |
| StoriesTotal | 1 |
| Type | House |
| UtilityWater | Municipal Water |
Parking
| Attached Garage |
Land
| Acreage | No |
| LandAmenities | Golf Nearby, Shopping, Water Nearby |
| Sewer | Municipal Sewage System |
| SizeDepth | 119 Ft ,11 In |
| SizeFrontage | 70 Ft ,6 In |
| SizeIrregular | 70.54 Ft X 119.91 Ft |
| SizeTotalText | 70.54 Ft X 119.91 Ft |
| ZoningDescription | Residential |
Rooms
| Level | Type | Length | Width | Dimensions |
|---|---|---|---|---|
| Main Level | Living Room | 16'9" x 13'2" | ||
| Main Level | Dining Room | 11'10" x 11'4" | ||
| Main Level | Kitchen | 13'8" x 12'11" | ||
| Main Level | Primary Bedroom | 15'0" x 13'0" | ||
| Main Level | Other | 6'10" x 6'0" | ||
| Main Level | 3pc Ensuite Bath | 9'11" x 4'10" | ||
| Main Level | Bedroom | 13'7" x 10'0" | ||
| Main Level | Bedroom | 11'2" x 10'0" | ||
| Main Level | 4pc Bathroom | 9'4" x 4'10" | ||
| Main Level | Laundry Room | 6'0" x 5'0" |
Utilities
| Fully serviced | Available |
https://www.realtor.ca/real-estate/27040866/21-bamagillia-street-cobden-wren-subdivision
Interested?
Contact us for more information
Judy Pattinson
Salesperson
270 Lake Street
Pembroke, Ontario K8A 7Y9





