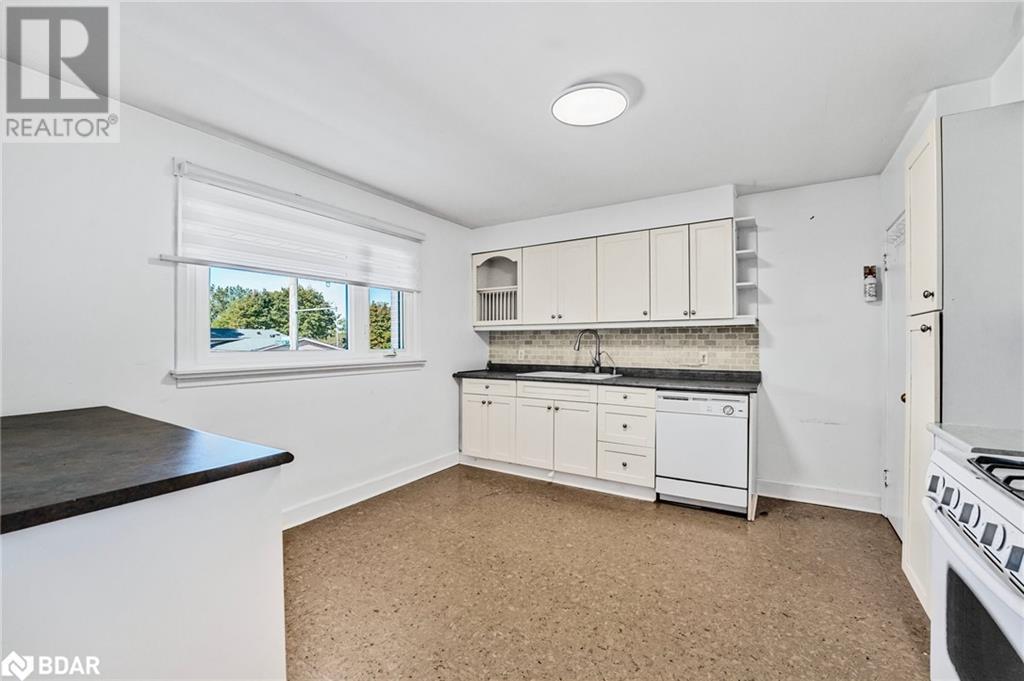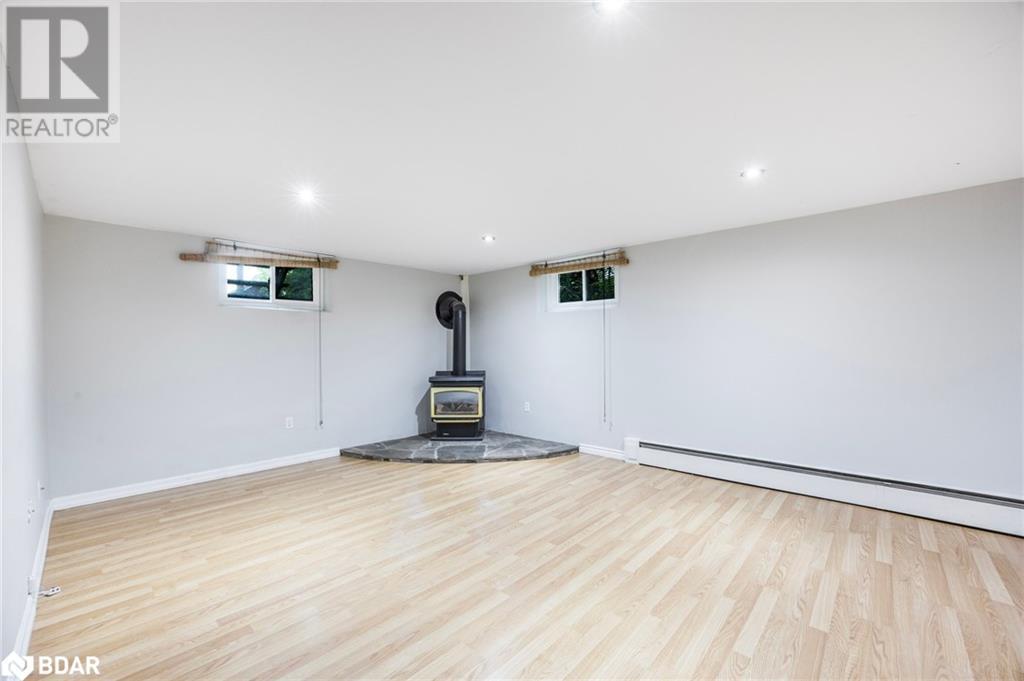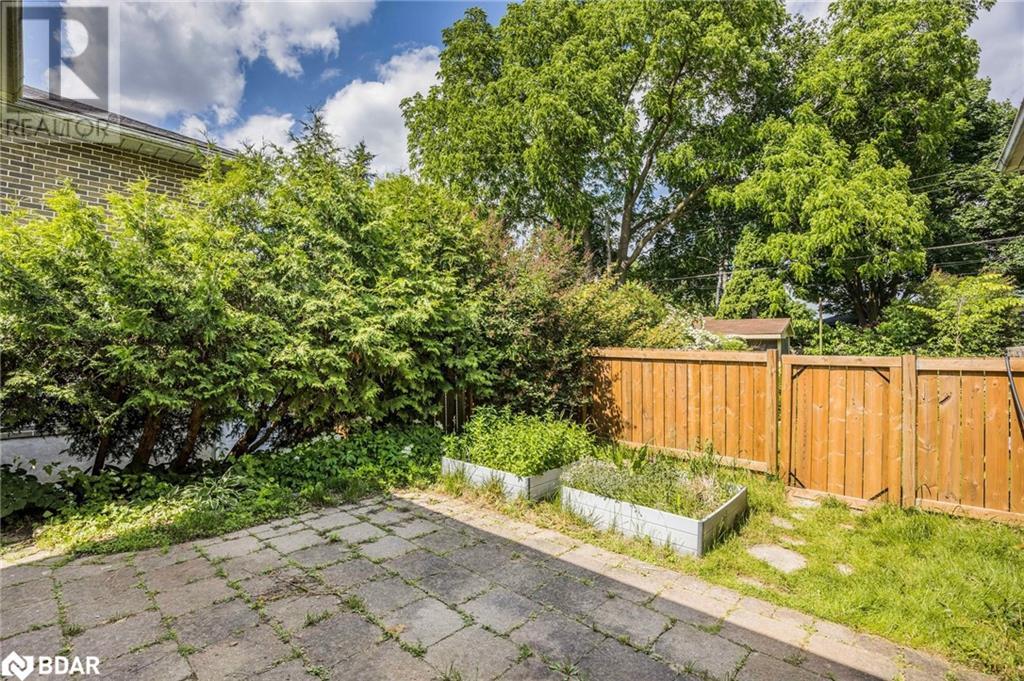60 Marion Crescent Barrie, Ontario L4M 2L3
$719,900
*OVERVIEW* Great investment opportunity, Perfectly located. Detached all brick Bungalow with great In-law or second suite potential, 4 Beds - 2 Baths - 2 Kitchens. 60 ft x 113 ft lot. *INTERIOR* Sun-filled living room, Eat-in kitchen, 3 bedrooms and 5 pcs bath on the main floor. Basement with separate entrance, kitchen, living room, 1 bed and 1 bath with laundry room. *EXTERIOR* Features back patio, deck and a shed. Fully fenced yard. Attached garage and 4 car interlock driveway. Front covered porch. *NOTABLE* In close proximity to schools, parks, highways, hospitals and shopping. (id:58043)
Property Details
| MLS® Number | 40604802 |
| Property Type | Single Family |
| AmenitiesNearBy | Hospital, Public Transit, Schools, Shopping |
| CommunityFeatures | Community Centre |
| Features | Automatic Garage Door Opener, In-law Suite |
| ParkingSpaceTotal | 5 |
| Structure | Porch |
Building
| BathroomTotal | 2 |
| BedroomsAboveGround | 3 |
| BedroomsBelowGround | 1 |
| BedroomsTotal | 4 |
| Appliances | Dishwasher, Dryer, Refrigerator, Stove, Water Softener, Washer, Microwave Built-in, Hood Fan |
| ArchitecturalStyle | Bungalow |
| BasementDevelopment | Partially Finished |
| BasementType | Full (partially Finished) |
| ConstructedDate | 1960 |
| ConstructionStyleAttachment | Detached |
| CoolingType | None |
| ExteriorFinish | Brick |
| FireProtection | Smoke Detectors |
| FireplacePresent | Yes |
| FireplaceTotal | 1 |
| FoundationType | Poured Concrete |
| HeatingType | In Floor Heating, Radiant Heat |
| StoriesTotal | 1 |
| SizeInterior | 2076.93 Sqft |
| Type | House |
| UtilityWater | Municipal Water |
Parking
| Attached Garage |
Land
| AccessType | Highway Nearby |
| Acreage | No |
| LandAmenities | Hospital, Public Transit, Schools, Shopping |
| LandscapeFeatures | Landscaped |
| Sewer | Municipal Sewage System |
| SizeDepth | 113 Ft |
| SizeFrontage | 60 Ft |
| SizeTotalText | Under 1/2 Acre |
| ZoningDescription | R2 |
Rooms
| Level | Type | Length | Width | Dimensions |
|---|---|---|---|---|
| Basement | Laundry Room | Measurements not available | ||
| Basement | 4pc Bathroom | Measurements not available | ||
| Basement | Living Room | 27'2'' x 13'3'' | ||
| Basement | Kitchen | 13'0'' x 12'1'' | ||
| Basement | Bedroom | 13'4'' x 12'1'' | ||
| Main Level | Bedroom | 12'2'' x 11'11'' | ||
| Main Level | Primary Bedroom | 14'6'' x 11'11'' | ||
| Main Level | 5pc Bathroom | Measurements not available | ||
| Main Level | Bedroom | 14'6'' x 8'2'' | ||
| Main Level | Living Room | 18'10'' x 12'8'' | ||
| Main Level | Kitchen | 12'8'' x 12'8'' |
https://www.realtor.ca/real-estate/27042049/60-marion-crescent-barrie
Interested?
Contact us for more information
Sean Wilkinson
Salesperson
4145 North Service Rd #f
Burlington, Ontario L7L 6A3
Craig Strachan
Salesperson
4145 North Service Rd #f
Burlington, Ontario L7L 6A3







































