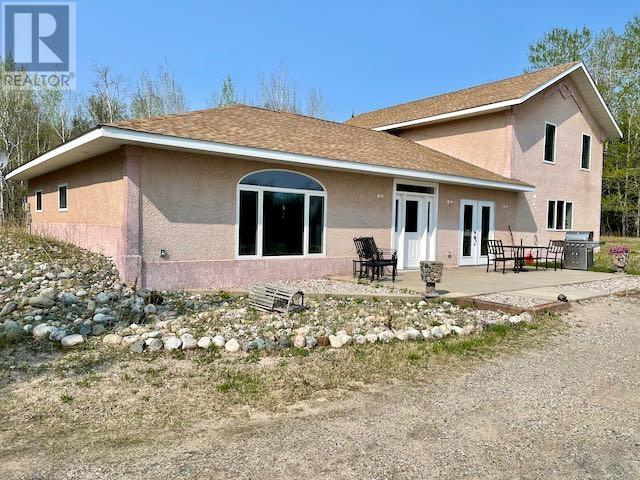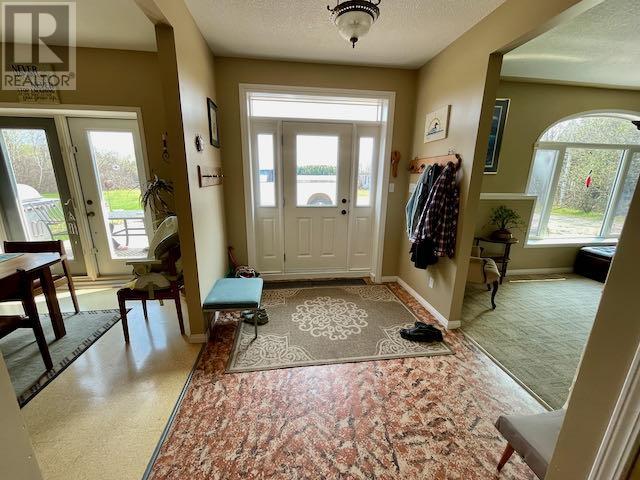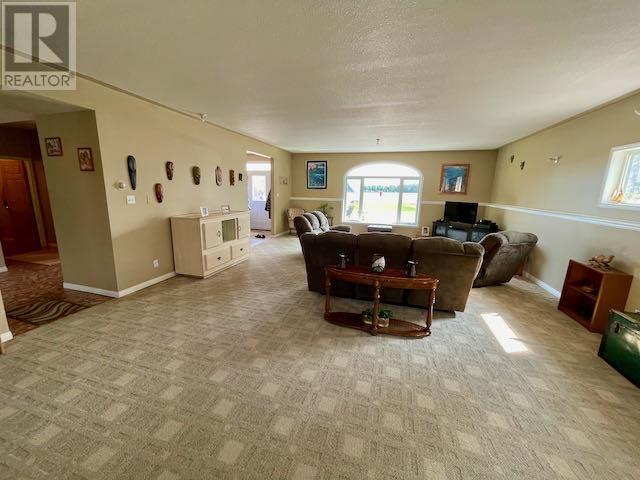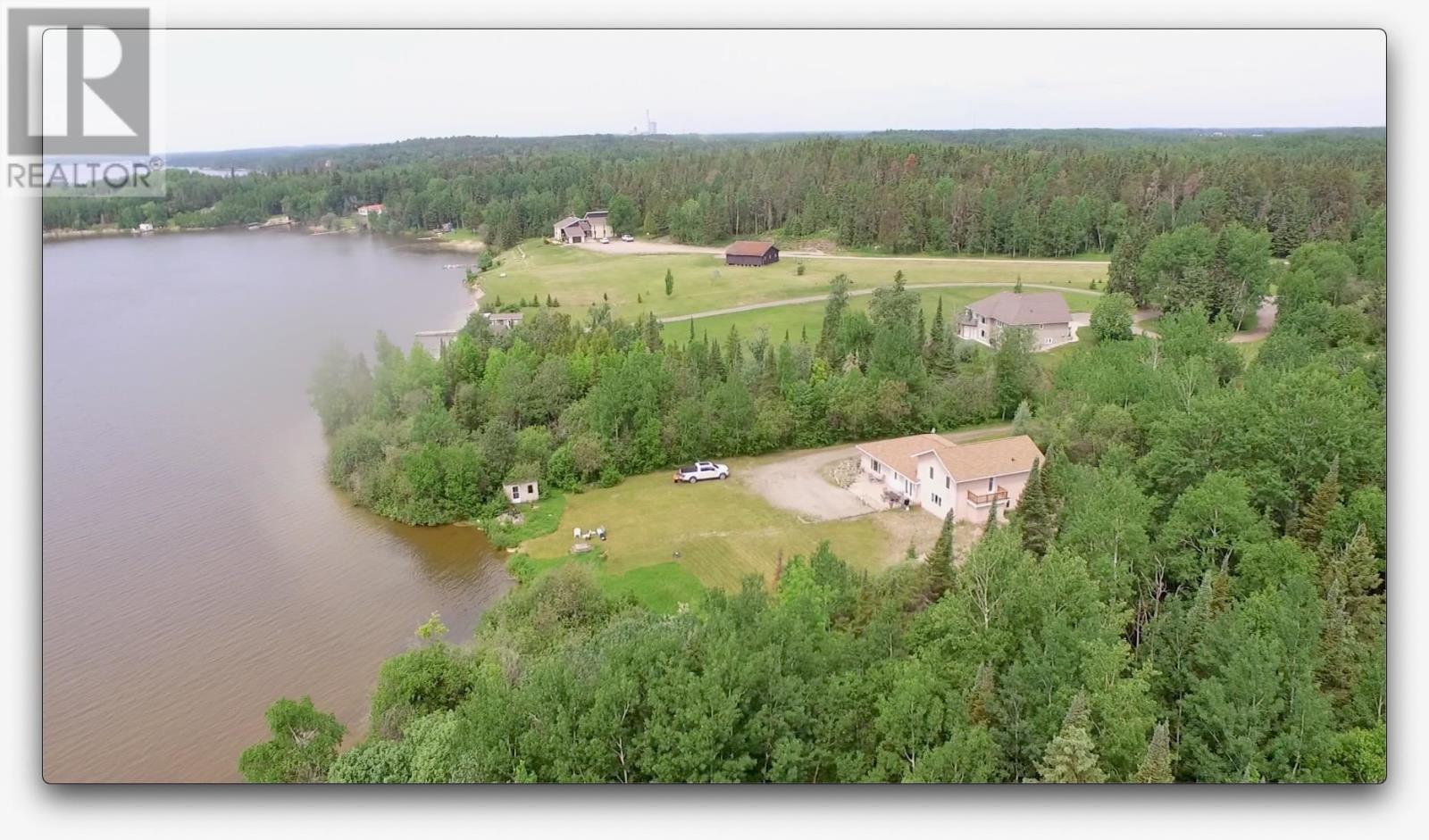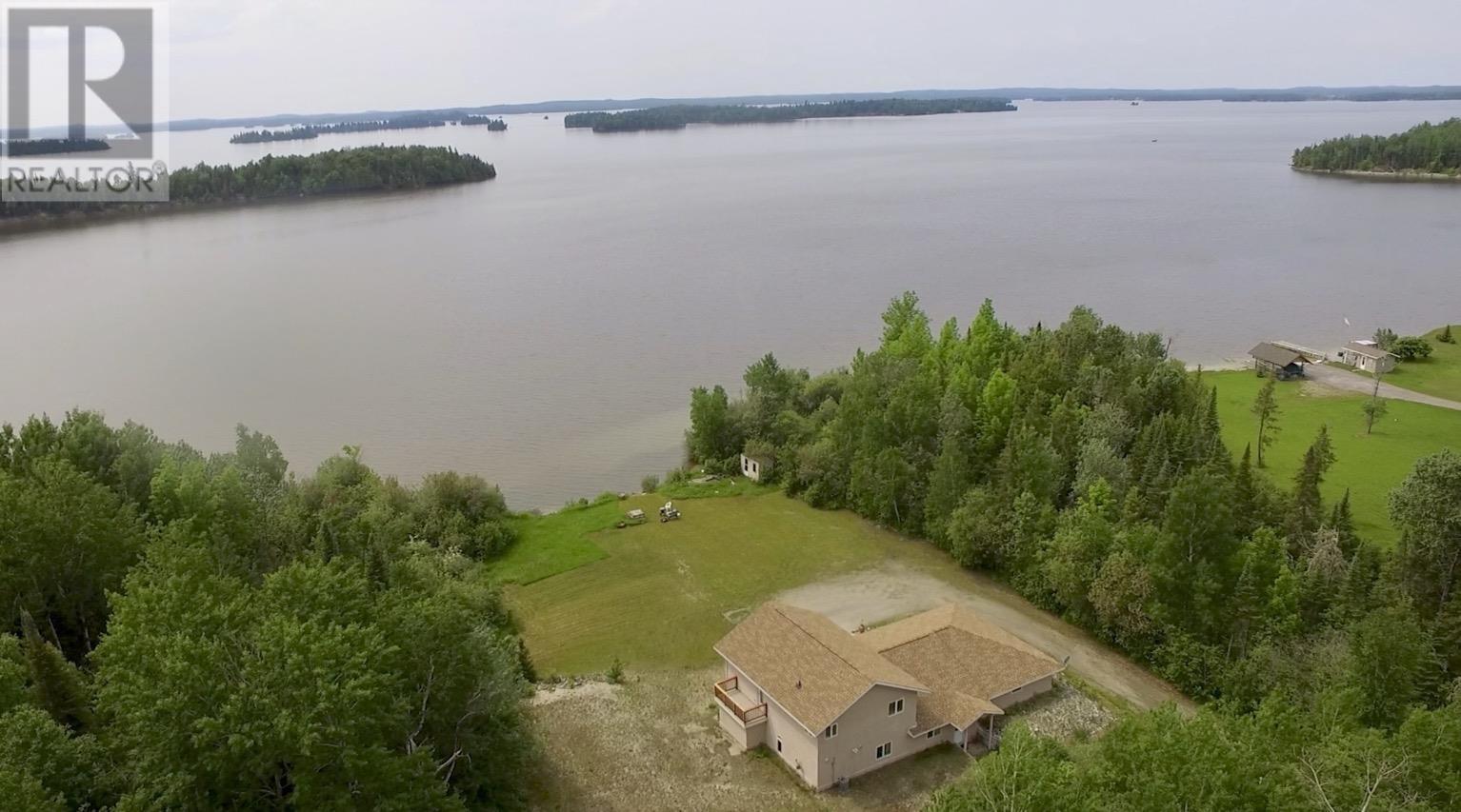722 Sandy Beach Rd Dryden, Ontario P8N 0A2
$599,500
Custom 1 ½ storey, 2 + 2 bedrooms, 2 ½ baths, lakefront home on a rare 2.67-acres, level topography lot located minutes from downtown. Spacious foyer with plenty of closets which opens to a 20 x 31’ great room to be enjoyed with family gatherings and/or entertaining area. Formal dining room with patio doors to a lake facing patio area. Grand kitchen features hickory cabinets, 9-foot ceiling and a sit up island. Walk-in cold/pantry room. Gas hot water heating system with central air conditioning. 2 bedrooms and 1 ½ baths on main level. Separate utility room which houses all the mechanicals including air exchange system. Upper level features an oversize principal bedroom with access to a private deck, ensuite bath that includes a custom steam shower and a corner jacuzzi tub with access to the 4th bedroom. Separate 2 car garage. Sitting area with firepit near waterfront. Level lot to water edge with a sandy bottom. Shelter bay enhances water development. Great family home with room to grow. Inquire. (id:58043)
Property Details
| MLS® Number | TB241796 |
| Property Type | Single Family |
| Community Name | Dryden |
| CommunicationType | High Speed Internet |
| Features | Balcony, Crushed Stone Driveway |
| Structure | Patio(s) |
| WaterFrontName | Wabigoon Lake |
| WaterFrontType | Waterfront |
Building
| BathroomTotal | 3 |
| BedroomsAboveGround | 4 |
| BedroomsTotal | 4 |
| Appliances | Dishwasher, Hot Water Instant, Water Softener |
| ConstructionStyleAttachment | Detached |
| CoolingType | Air Exchanger, Central Air Conditioning |
| ExteriorFinish | Stucco |
| FoundationType | Poured Concrete |
| HalfBathTotal | 1 |
| HeatingFuel | Natural Gas |
| HeatingType | Boiler |
| StoriesTotal | 2 |
| SizeInterior | 3040 Sqft |
| UtilityWater | Drilled Well |
Parking
| Garage | |
| Gravel |
Land
| AccessType | Road Access |
| Acreage | Yes |
| Sewer | Septic System |
| SizeFrontage | 250.0000 |
| SizeTotalText | 1 - 3 Acres |
Rooms
| Level | Type | Length | Width | Dimensions |
|---|---|---|---|---|
| Second Level | Primary Bedroom | 16.2 x 23.06 | ||
| Second Level | Bedroom | 9.04 x 9.09 | ||
| Second Level | Bathroom | 4 pce | ||
| Main Level | Living Room | 20.5 x 31.08 | ||
| Main Level | Kitchen | 24.05 x 10.02 | ||
| Main Level | Bedroom | 9.11 x 12.08 | ||
| Main Level | Bedroom | 9.11 x 12.08 | ||
| Main Level | Dining Room | 11.05 x 14.03 | ||
| Main Level | Bathroom | 2 pce | ||
| Main Level | Bathroom | 4 pce |
Utilities
| Cable | Available |
| Electricity | Available |
| Natural Gas | Available |
| Telephone | Available |
https://www.realtor.ca/real-estate/27051317/722-sandy-beach-rd-dryden-dryden
Interested?
Contact us for more information
Barry Lynch
Broker of Record
72 Van Horne Avenue
Dryden, Ontario P8N 2B1



