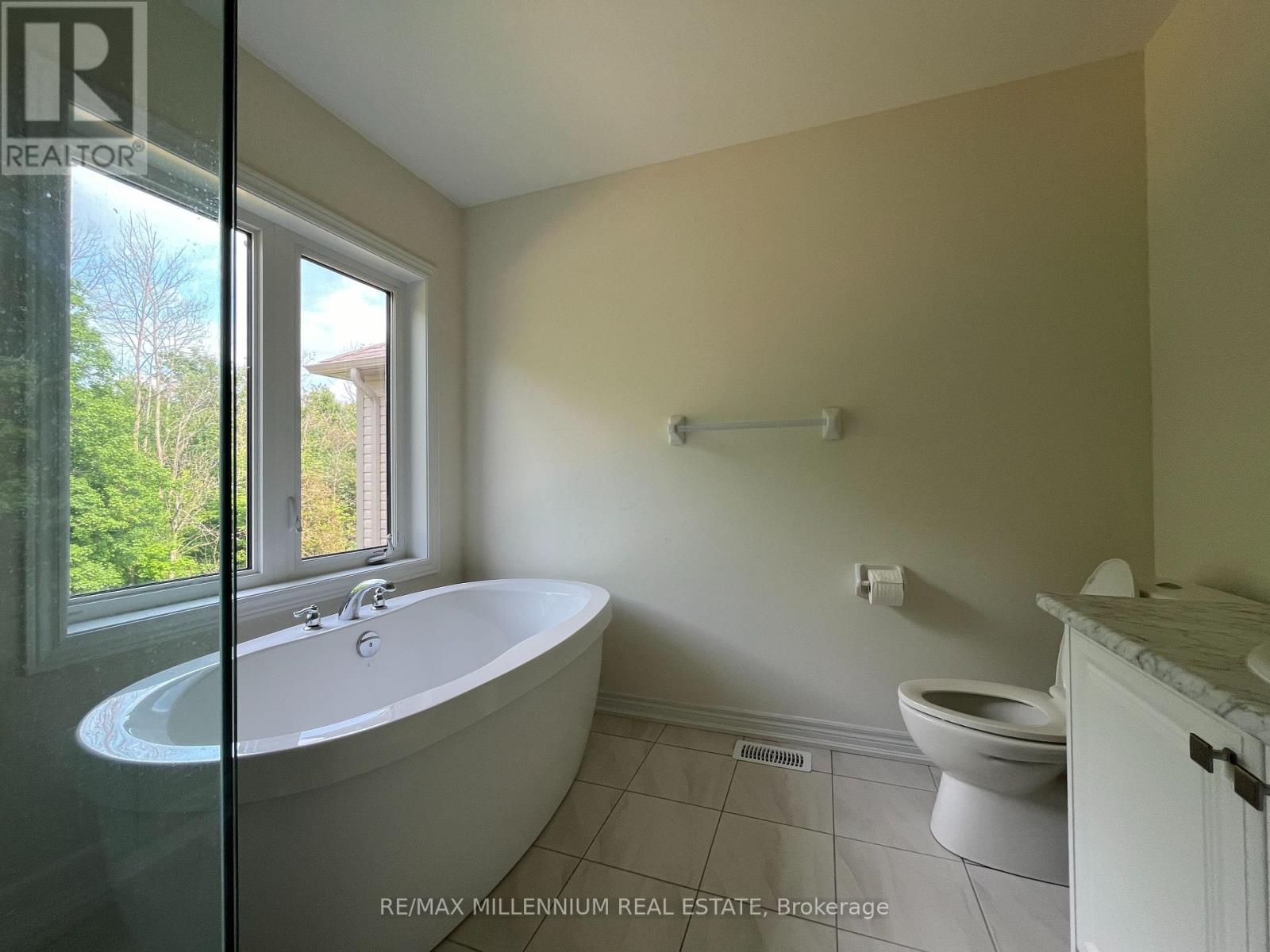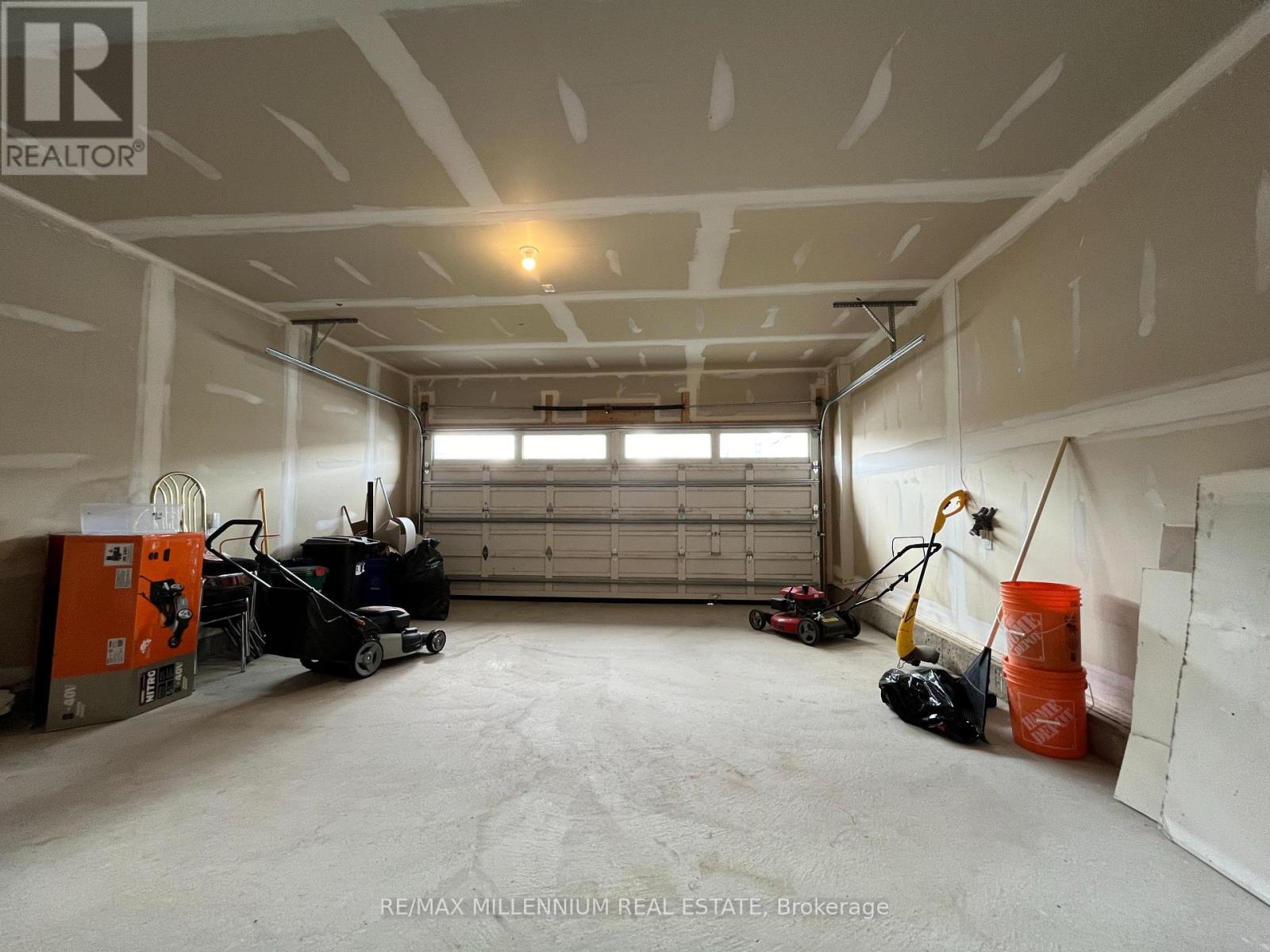480 Black Cherry Crescent Melancthon, Ontario L9V 3Y7
$2,850 Monthly
Discover elegance in this BRAND NEW 4-bed, 2.5-bath home on a spacious Ravine lot (No Neighbours in the back!). With a striking double-door entry, this property offers curb appeal and an inviting atmosphere. Enjoy 2,100 sq ft of living space featuring 9-foot ceilings and premium hardwood floors. The modern kitchen boasts new appliances and flows into a cozy breakfast area. The home includes separate living and family rooms, a large primary suite with a 5-piece ensuite and walk-in closet, and convenient second-floor laundry. A short 2-minute walk to a vibrant plaza offers shops and services, includingNo-Frills, Food land, Tim Hortons, McDonald's, and LCBO. Close to schools, parks, major highways, and a short drive to KTH manufacturing, this home is perfect for families and professionals seeking luxury and convenience. **** EXTRAS **** Tenants to Pay 100% of all Utilities including hot water tank rental. (id:58043)
Property Details
| MLS® Number | X8473228 |
| Property Type | Single Family |
| Community Name | Rural Melancthon |
| ParkingSpaceTotal | 6 |
Building
| BathroomTotal | 3 |
| BedroomsAboveGround | 4 |
| BedroomsTotal | 4 |
| Appliances | Blinds, Dryer, Range, Refrigerator, Stove, Washer |
| BasementDevelopment | Unfinished |
| BasementType | N/a (unfinished) |
| ConstructionStyleAttachment | Detached |
| CoolingType | Central Air Conditioning |
| ExteriorFinish | Brick, Vinyl Siding |
| FireplacePresent | Yes |
| FlooringType | Hardwood, Tile |
| HalfBathTotal | 1 |
| HeatingFuel | Natural Gas |
| HeatingType | Forced Air |
| StoriesTotal | 2 |
| Type | House |
| UtilityWater | Municipal Water |
Parking
| Garage |
Land
| Acreage | No |
| Sewer | Sanitary Sewer |
| SizeDepth | 113 Ft ,3 In |
| SizeFrontage | 36 Ft ,1 In |
| SizeIrregular | 36.11 X 113.28 Ft ; Ravine Lot |
| SizeTotalText | 36.11 X 113.28 Ft ; Ravine Lot |
Rooms
| Level | Type | Length | Width | Dimensions |
|---|---|---|---|---|
| Second Level | Laundry Room | Measurements not available | ||
| Second Level | Bathroom | Measurements not available | ||
| Second Level | Primary Bedroom | Measurements not available | ||
| Second Level | Bedroom 2 | Measurements not available | ||
| Second Level | Bedroom 3 | Measurements not available | ||
| Second Level | Bedroom 4 | Measurements not available | ||
| Second Level | Bathroom | Measurements not available | ||
| Main Level | Living Room | Measurements not available | ||
| Main Level | Kitchen | Measurements not available | ||
| Main Level | Family Room | Measurements not available | ||
| Main Level | Eating Area | Measurements not available | ||
| Main Level | Bathroom | Measurements not available |
Utilities
| Cable | Available |
| Sewer | Available |
https://www.realtor.ca/real-estate/27084713/480-black-cherry-crescent-melancthon-rural-melancthon
Interested?
Contact us for more information
Harman Heir
Salesperson
81 Zenway Blvd #25
Woodbridge, Ontario L4H 0S5






































