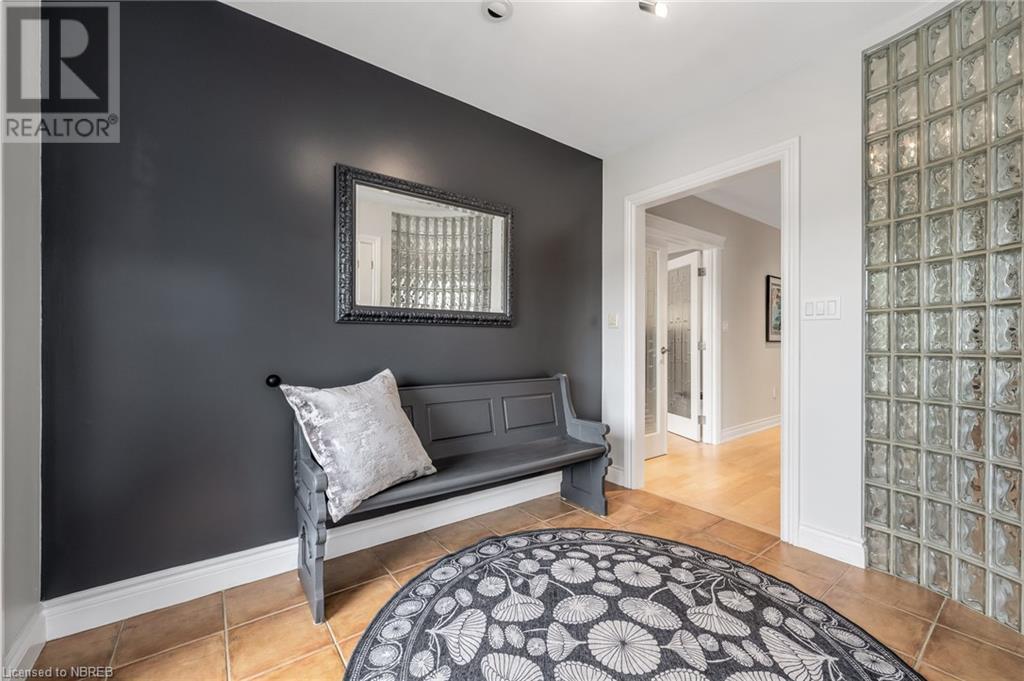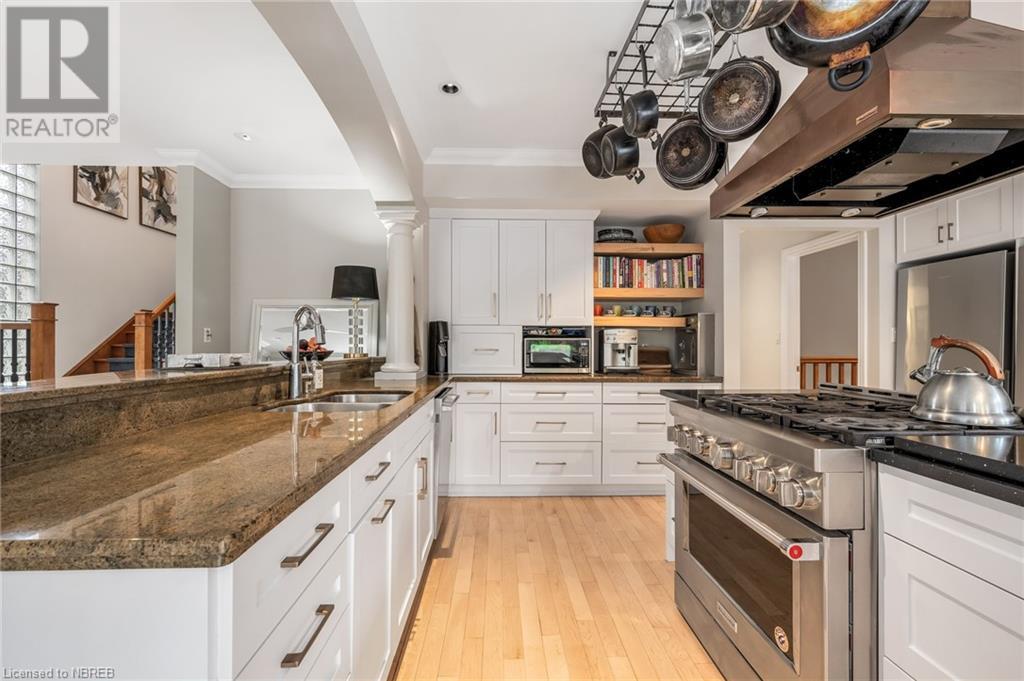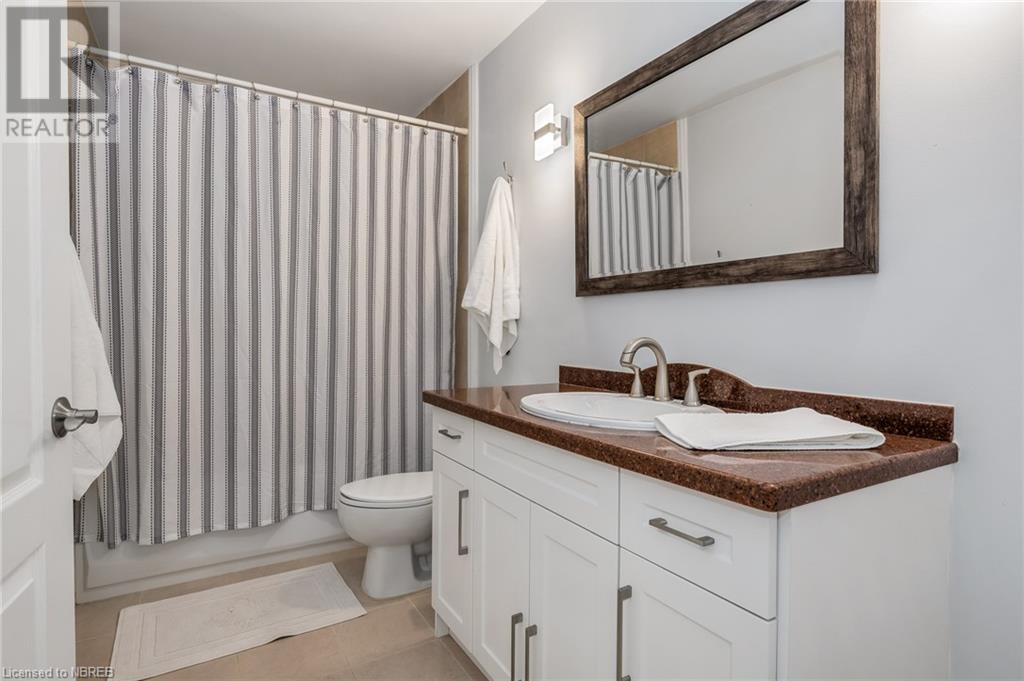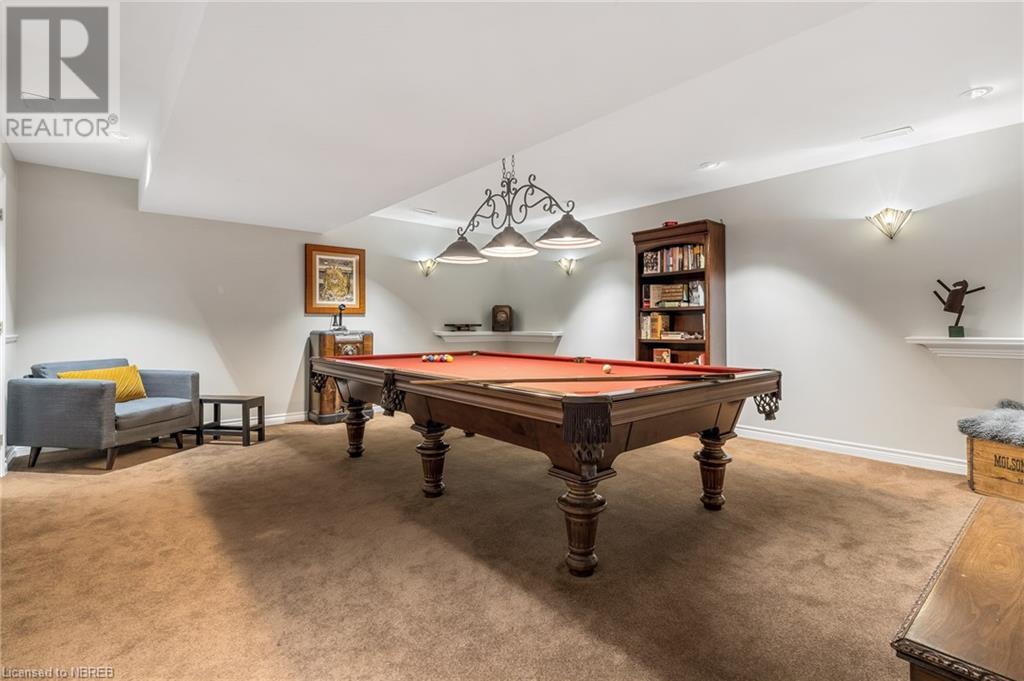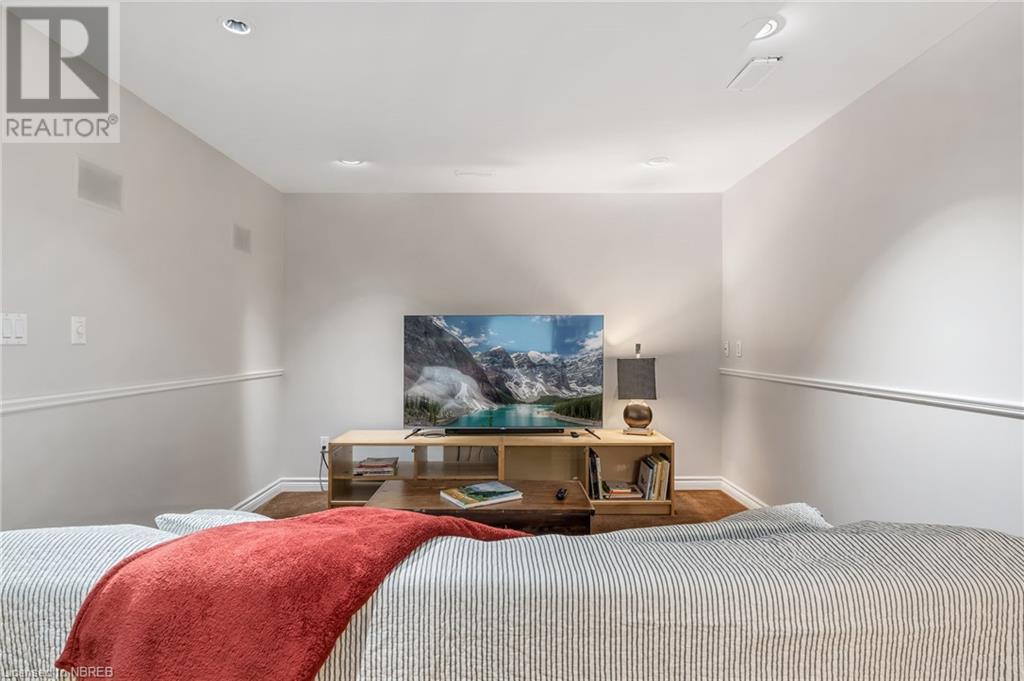6 Melissa Crescent North Bay, Ontario P1C 1M7
$1,249,000
6 Melissa Crescent. This 2 storey stone & stucco Airport Hill home is a timeless masterpiece, featuring 4-5 bedrooms, 4 baths, 3 fireplaces, sauna, inground pool, 2 balconies, a climate-controlled wine cellar, huge workroom, summer kitchen, billiards room, heated floors in all bathrooms as well as the mud room, garden sprinkler system and lots of storage, including a storage room above the garage. There is over 5000 square feet of living space. No attention was spared in detail and finishings. The primary bedroom is a calming oasis with a fireplace, walk-in closet, ensuite and balcony overlooking the backyard. The kitchen has been beautifully renovated and includes a gas range, double fridges, a professional water filtration station, granite & quartz counters and tons of cupboards. All of the rooms are generous in size and the layout is spectacular. The perennial gardens are designed like a symphony so that something is always blooming during the summer. The lower level would be a perfect suite for intergenerational living, as a separate suite or for family fun and hobbies. There is access to miles trails right outside the back gate. The Ski Hill and North Bay Golf Course are just minutes away. (id:58043)
Property Details
| MLS® Number | 40605087 |
| Property Type | Single Family |
| AmenitiesNearBy | Airport, Beach, Golf Nearby, Hospital, Marina, Park, Place Of Worship, Playground, Public Transit, Schools, Shopping, Ski Area |
| CommunicationType | High Speed Internet |
| CommunityFeatures | Industrial Park |
| EquipmentType | None |
| Features | Gazebo, Automatic Garage Door Opener, In-law Suite |
| ParkingSpaceTotal | 6 |
| PoolType | Inground Pool |
| RentalEquipmentType | None |
| Structure | Shed, Porch |
Building
| BathroomTotal | 4 |
| BedroomsAboveGround | 4 |
| BedroomsBelowGround | 1 |
| BedroomsTotal | 5 |
| Appliances | Central Vacuum, Dishwasher, Dryer, Refrigerator, Sauna, Stove, Water Meter, Washer, Range - Gas, Hood Fan, Garage Door Opener |
| ArchitecturalStyle | 2 Level |
| BasementDevelopment | Finished |
| BasementType | Full (finished) |
| ConstructedDate | 2000 |
| ConstructionStyleAttachment | Detached |
| CoolingType | Central Air Conditioning |
| ExteriorFinish | Stone, Stucco |
| FireProtection | Smoke Detectors |
| FireplacePresent | Yes |
| FireplaceTotal | 3 |
| Fixture | Ceiling Fans |
| FoundationType | Block |
| HalfBathTotal | 1 |
| HeatingFuel | Natural Gas |
| HeatingType | In Floor Heating, Forced Air |
| StoriesTotal | 2 |
| SizeInterior | 5284 Sqft |
| Type | House |
| UtilityWater | Municipal Water |
Parking
| Attached Garage |
Land
| AccessType | Highway Access, Highway Nearby |
| Acreage | No |
| FenceType | Fence |
| LandAmenities | Airport, Beach, Golf Nearby, Hospital, Marina, Park, Place Of Worship, Playground, Public Transit, Schools, Shopping, Ski Area |
| LandscapeFeatures | Lawn Sprinkler, Landscaped |
| Sewer | Municipal Sewage System |
| SizeDepth | 150 Ft |
| SizeFrontage | 62 Ft |
| SizeIrregular | 0.22 |
| SizeTotal | 0.22 Ac|under 1/2 Acre |
| SizeTotalText | 0.22 Ac|under 1/2 Acre |
| ZoningDescription | Res |
Rooms
| Level | Type | Length | Width | Dimensions |
|---|---|---|---|---|
| Second Level | Bedroom | 11'11'' x 11'8'' | ||
| Second Level | Bedroom | 11'9'' x 10'0'' | ||
| Second Level | Laundry Room | 7'9'' x 4'11'' | ||
| Second Level | 4pc Bathroom | 11'5'' x 5'5'' | ||
| Second Level | Full Bathroom | 14'2'' x 11'10'' | ||
| Second Level | Primary Bedroom | 21'4'' x 15'5'' | ||
| Lower Level | Wine Cellar | 7'7'' x 5'0'' | ||
| Lower Level | Foyer | 11'5'' x 10'7'' | ||
| Lower Level | 3pc Bathroom | 7'3'' x 6'0'' | ||
| Lower Level | Storage | 14'11'' x 7'6'' | ||
| Lower Level | Office | 7'4'' x 5'2'' | ||
| Lower Level | Utility Room | 8'6'' x 7'7'' | ||
| Lower Level | Workshop | 15'10'' x 14'5'' | ||
| Lower Level | Kitchen | 11'0'' x 8'2'' | ||
| Lower Level | Bedroom | 21'8'' x 18'10'' | ||
| Lower Level | Family Room | 19'9'' x 16'2'' | ||
| Main Level | Storage | Measurements not available | ||
| Main Level | Foyer | 14'11'' x 22'3'' | ||
| Main Level | Sauna | 7'7'' x 7'5'' | ||
| Main Level | Mud Room | 16'0'' x 11'9'' | ||
| Main Level | Sunroom | 9'5'' x 6' | ||
| Main Level | Great Room | 23'4'' x 15'0'' | ||
| Main Level | Kitchen | 23'3'' x 15'4'' | ||
| Main Level | Bedroom | 11'8'' x 10'1'' | ||
| Main Level | 2pc Bathroom | 7'1'' x 6'1'' | ||
| Main Level | Pantry | 7'1'' x 5'2'' | ||
| Main Level | Living Room | 20'6'' x 11'9'' | ||
| Main Level | Foyer | 10'1'' x 9'6'' |
Utilities
| Cable | Available |
| Electricity | Available |
| Natural Gas | Available |
| Telephone | Available |
https://www.realtor.ca/real-estate/27076448/6-melissa-crescent-north-bay
Interested?
Contact us for more information
Tracy Farquhar
Salesperson
325 Main Street, West
North Bay, Ontario P1B 2T9












