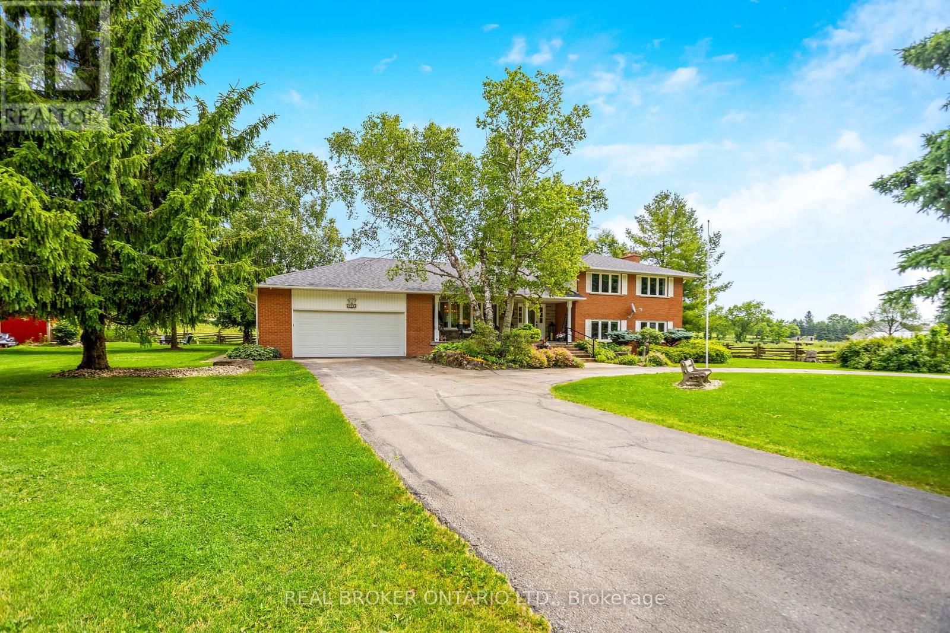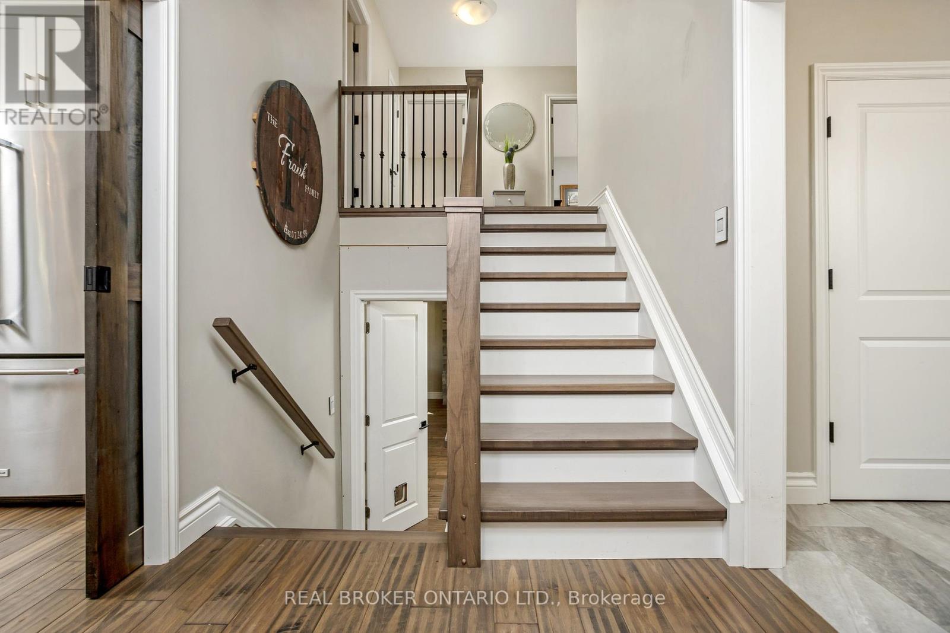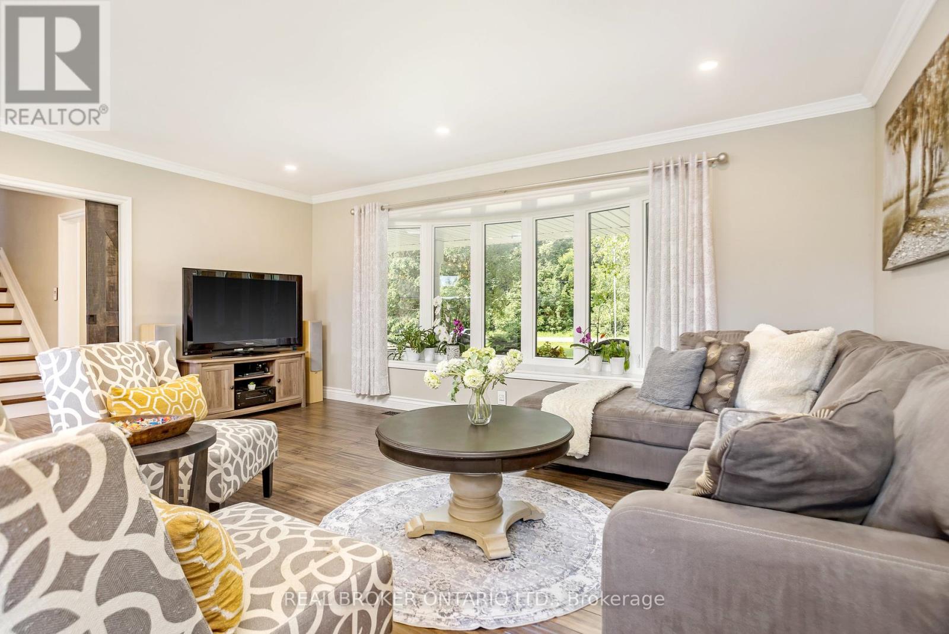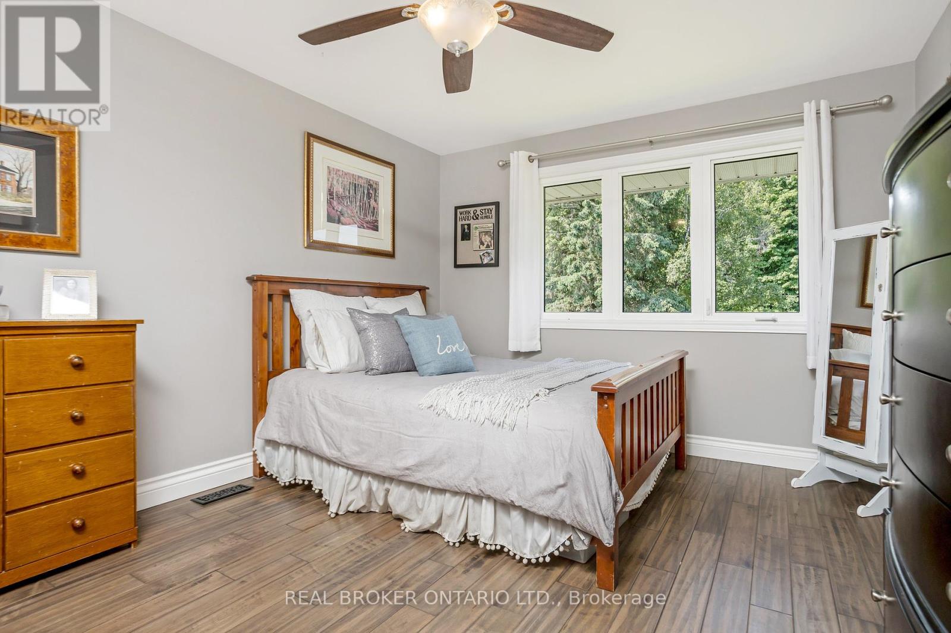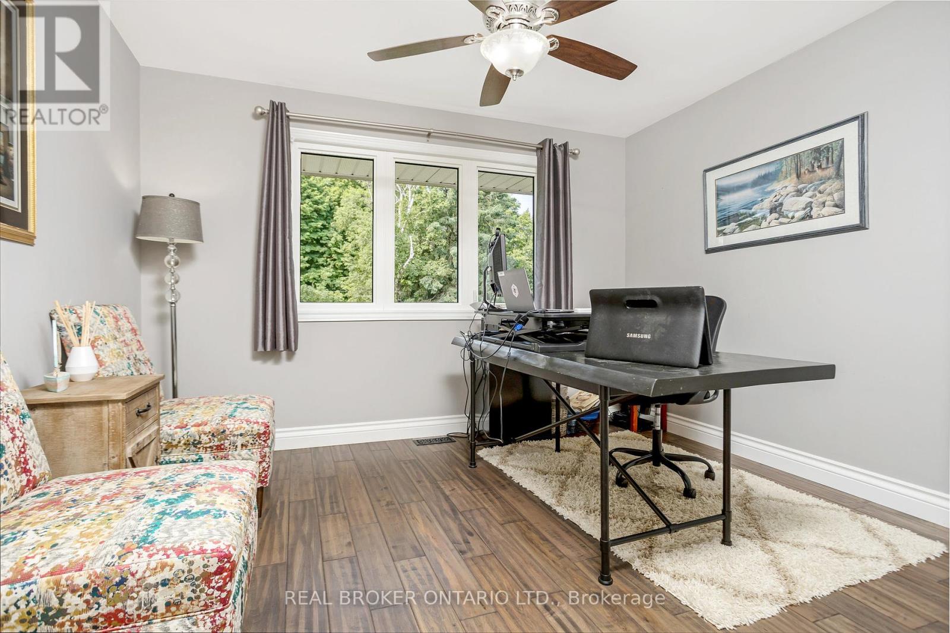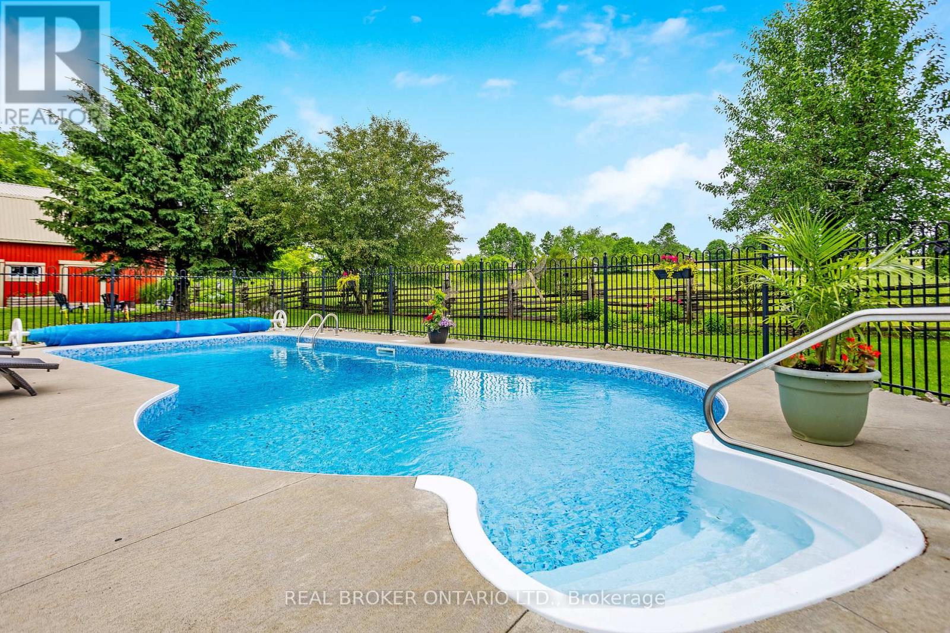5497 Sixth Line Erin, Ontario N0B 1Z0
$1,750,000
Beautiful countryside home with stunning landscaping and curb appeal awaits, offering everything you could desire. Enjoy the covered front porch overlooking a perennial garden and expansive circular driveway. The open-concept main living space features large bay windows, pot lights, and a crisp white kitchen with stainless steel appliances, a large island with power, and a farmhouse sink overlooking the pool. The dining area opens to a sunroom with a brick wall and access to the backyard patio. Attention to detail includes engineered hardwood throughout and pocket doors. The upper level includes a primary bedroom with a 3-piece ensuite, two additional bedrooms with ceiling fans, and a 5-piece main bathroom. The lower level offers potential for an in-law suite with a bedroom, family room with walkout, and bathroom. The unfinished basement provides ample storage and access to the 2-car garage.The outdoor space includes a fully fenced inground pool, hot tub, large patio, horseshoe pit, fire pit, landscaped gardens, pear and apple trees. A barn-like workshop offers storage and a man-cave. Located in rural Erin, this property is a peaceful escape from city life, close to Erin and Hillsburgh **** EXTRAS **** Roof(23), Kitchen(21), Furnace(23), A/C(19), Elec HWT(22), All bathrooms(20-23),Flooring, paint, trim & doors(20-23), Fireplace & surround(22). Pool: Liner(23), Salt System(22), Pump(19), Heater(20), Hot tub mainboard(23) & motors(20) (id:58043)
Property Details
| MLS® Number | X8465762 |
| Property Type | Single Family |
| Community Name | Rural Erin |
| EquipmentType | Propane Tank |
| Features | Wooded Area, Carpet Free, Sump Pump |
| ParkingSpaceTotal | 10 |
| PoolType | Inground Pool |
| RentalEquipmentType | Propane Tank |
| Structure | Patio(s), Porch, Workshop |
Building
| BathroomTotal | 3 |
| BedroomsAboveGround | 4 |
| BedroomsTotal | 4 |
| Amenities | Fireplace(s) |
| Appliances | Hot Tub, Central Vacuum, Dishwasher, Dryer, Range, Refrigerator, Stove, Washer, Window Coverings |
| BasementDevelopment | Unfinished |
| BasementFeatures | Walk-up |
| BasementType | N/a (unfinished) |
| ConstructionStyleAttachment | Detached |
| ConstructionStyleSplitLevel | Sidesplit |
| CoolingType | Central Air Conditioning |
| ExteriorFinish | Brick |
| FireplacePresent | Yes |
| FireplaceTotal | 1 |
| FlooringType | Hardwood, Carpeted, Tile |
| FoundationType | Concrete |
| HeatingFuel | Propane |
| HeatingType | Forced Air |
| Type | House |
Parking
| Attached Garage |
Land
| Acreage | No |
| LandscapeFeatures | Landscaped |
| Sewer | Septic System |
| SizeDepth | 207 Ft ,5 In |
| SizeFrontage | 199 Ft ,3 In |
| SizeIrregular | 199.3 X 207.47 Ft |
| SizeTotalText | 199.3 X 207.47 Ft|1/2 - 1.99 Acres |
| ZoningDescription | A |
Rooms
| Level | Type | Length | Width | Dimensions |
|---|---|---|---|---|
| Basement | Other | 3.39 m | 1.83 m | 3.39 m x 1.83 m |
| Lower Level | Laundry Room | 8.25 m | 4.1 m | 8.25 m x 4.1 m |
| Lower Level | Family Room | 3.62 m | 3.18 m | 3.62 m x 3.18 m |
| Lower Level | Bedroom | 9.67 m | 3.96 m | 9.67 m x 3.96 m |
| Main Level | Living Room | 5.45 m | 4.23 m | 5.45 m x 4.23 m |
| Main Level | Dining Room | 3.79 m | 3.72 m | 3.79 m x 3.72 m |
| Main Level | Kitchen | 5.98 m | 3.3 m | 5.98 m x 3.3 m |
| Main Level | Sunroom | 4.01 m | 3.06 m | 4.01 m x 3.06 m |
| Upper Level | Primary Bedroom | 5.63 m | 3.3 m | 5.63 m x 3.3 m |
| Upper Level | Bedroom | 4.59 m | 3.79 m | 4.59 m x 3.79 m |
| Upper Level | Bedroom | 4.26 m | 3.77 m | 4.26 m x 3.77 m |
https://www.realtor.ca/real-estate/27075029/5497-sixth-line-erin-rural-erin
Interested?
Contact us for more information
Kevin Latam
Broker
130 King St W Unit1800x
Toronto, Ontario M5X 1E3
Mark Latam
Broker
130 King St W Unit1800x
Toronto, Ontario M5X 1E3




