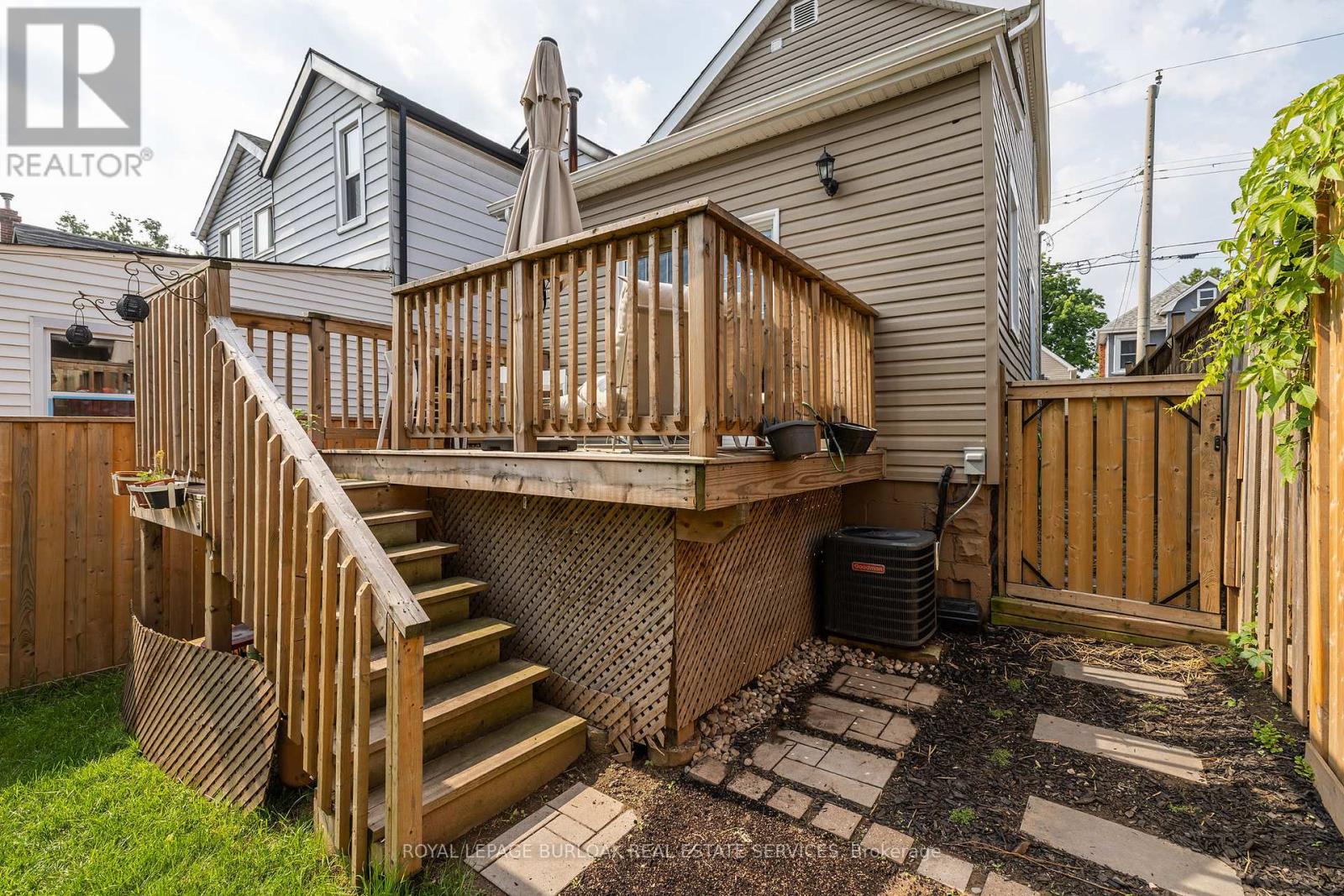195 Wood Street E Hamilton (North End), Ontario L8L 3Z2
$599,000
This charming 2-story home, approximately 1500 square feet of total living space is ready to impress. Enjoy an open-concept living area perfect for gatherings, a sleek and functional kitchen, and 2 bedrooms on the second floor designed for comfort. The finished basement offers a 4 piece bathroom, laundry room and extra space for a home office, gym, entertainment room or use as a 3rd bedroom. Outside, the private backyard is your new favorite spot for BBQs and relaxation. Nestled in a prime location near pier 4 boardwalk, Macassar Bay Yacht Club, parks, schools, and transit, trendy restaurants, entertainment district and more! This home blends classic charm with modern flair. Ready to fall in love? Book your showing today and start making unforgettable memories! Driveway possibilities! (id:58043)
Property Details
| MLS® Number | X8465740 |
| Property Type | Single Family |
| Neigbourhood | North End |
| Community Name | North End |
| AmenitiesNearBy | Hospital, Marina, Place Of Worship, Public Transit, Schools |
Building
| BathroomTotal | 2 |
| BedroomsAboveGround | 2 |
| BedroomsBelowGround | 1 |
| BedroomsTotal | 3 |
| Appliances | Dishwasher, Dryer, Refrigerator, Stove, Washer, Window Coverings |
| BasementDevelopment | Finished |
| BasementType | Full (finished) |
| ConstructionStyleAttachment | Detached |
| CoolingType | Central Air Conditioning |
| ExteriorFinish | Vinyl Siding |
| FoundationType | Unknown |
| HeatingFuel | Natural Gas |
| HeatingType | Forced Air |
| StoriesTotal | 2 |
| Type | House |
| UtilityWater | Municipal Water |
Land
| Acreage | No |
| FenceType | Fenced Yard |
| LandAmenities | Hospital, Marina, Place Of Worship, Public Transit, Schools |
| Sewer | Sanitary Sewer |
| SizeDepth | 90 Ft |
| SizeFrontage | 19 Ft ,6 In |
| SizeIrregular | 19.5 X 90 Ft |
| SizeTotalText | 19.5 X 90 Ft |
Rooms
| Level | Type | Length | Width | Dimensions |
|---|---|---|---|---|
| Second Level | Bathroom | 2.84 m | 1.77 m | 2.84 m x 1.77 m |
| Second Level | Bedroom | 3.7 m | 2.75 m | 3.7 m x 2.75 m |
| Second Level | Primary Bedroom | 4.03 m | 2.29 m | 4.03 m x 2.29 m |
| Basement | Bathroom | 1.99 m | 2.25 m | 1.99 m x 2.25 m |
| Basement | Recreational, Games Room | 4.16 m | 7.26 m | 4.16 m x 7.26 m |
| Basement | Utility Room | 2.2 m | 3.59 m | 2.2 m x 3.59 m |
| Main Level | Dining Room | 3.66 m | 3.18 m | 3.66 m x 3.18 m |
| Main Level | Kitchen | 4.68 m | 2.96 m | 4.68 m x 2.96 m |
| Main Level | Living Room | 3.66 m | 3.95 m | 3.66 m x 3.95 m |
https://www.realtor.ca/real-estate/27075026/195-wood-street-e-hamilton-north-end-north-end
Interested?
Contact us for more information
Laura Brown
Salesperson
3060 Mainway Suite 200a
Burlington, Ontario L7M 1A3









































