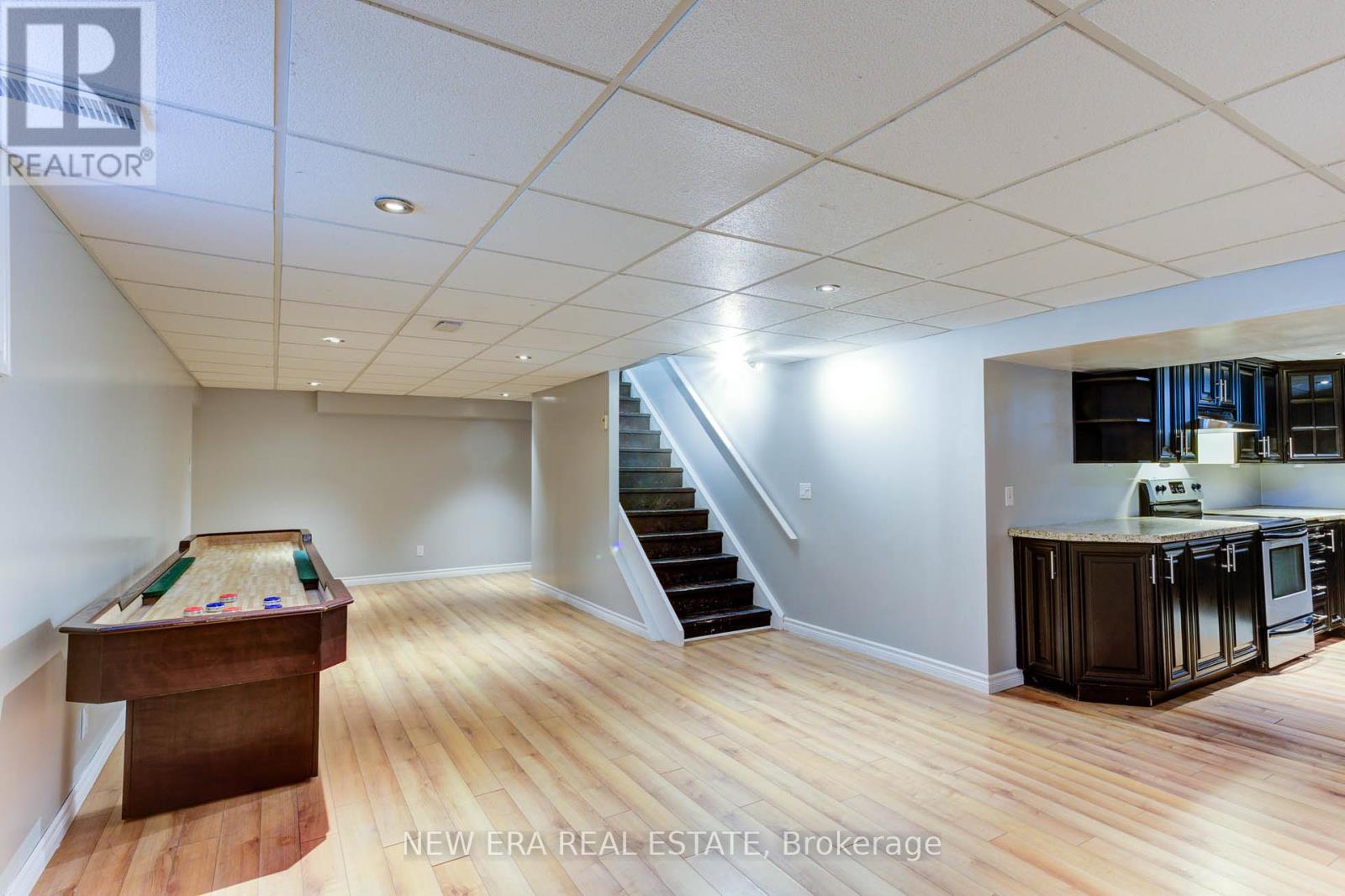16 Bellefield Cres Crescent Wellington North (Arthur), Ontario N0G 1A0
$849,000
Welcome to 16 Bellefield Crescent in charming Arthur, Ontario! If you are looking for a place to call home that has been beautifully updated and offers the potential for rental income or a nanny flat, look no further! This spacious home features a stunning open-concept custom kitchen with granite countertops and a large island, perfect for entertaining. It includes three bedrooms plus two additional bedrooms in the basement, three full baths, and one half bath, offering ample living space with three living areas. The basement is equipped with a full kitchen with granite countertops and a large island, open to the dining room with a gas fireplace and living room. This additional space makes it perfect for a rental unit or nanny flat. The inviting lot features mature trees, a large designer deck, an interlocking brick patio, and a built-in stone firepit, ideal for summer gatherings. The driveway accommodates four parking spots, ensuring plenty of space for vehicles. **** EXTRAS **** Roof installed 2019 (id:58043)
Property Details
| MLS® Number | X8481534 |
| Property Type | Single Family |
| Community Name | Arthur |
| Features | Sump Pump, In-law Suite |
| ParkingSpaceTotal | 6 |
Building
| BathroomTotal | 4 |
| BedroomsAboveGround | 3 |
| BedroomsBelowGround | 2 |
| BedroomsTotal | 5 |
| Appliances | Garage Door Opener Remote(s), Dishwasher, Dryer, Microwave, Refrigerator, Stove, Washer, Window Coverings |
| BasementDevelopment | Finished |
| BasementType | Full (finished) |
| ConstructionStyleAttachment | Detached |
| CoolingType | Central Air Conditioning |
| ExteriorFinish | Brick |
| FireplacePresent | Yes |
| FlooringType | Laminate, Hardwood |
| FoundationType | Block |
| HalfBathTotal | 1 |
| HeatingFuel | Natural Gas |
| HeatingType | Forced Air |
| StoriesTotal | 2 |
| Type | House |
| UtilityWater | Municipal Water |
Parking
| Attached Garage |
Land
| Acreage | No |
| Sewer | Sanitary Sewer |
| SizeDepth | 99 Ft ,8 In |
| SizeFrontage | 58 Ft |
| SizeIrregular | 58.01 X 99.71 Ft |
| SizeTotalText | 58.01 X 99.71 Ft |
Rooms
| Level | Type | Length | Width | Dimensions |
|---|---|---|---|---|
| Second Level | Primary Bedroom | 5.48 m | 4.05 m | 5.48 m x 4.05 m |
| Second Level | Bedroom 2 | 3.13 m | 3.13 m | 3.13 m x 3.13 m |
| Second Level | Bedroom 3 | 4.26 m | 3.35 m | 4.26 m x 3.35 m |
| Basement | Bedroom 5 | 3.36 m | 3.65 m | 3.36 m x 3.65 m |
| Basement | Other | 2.13 m | 2.13 m | 2.13 m x 2.13 m |
| Basement | Kitchen | 3.32 m | 3.96 m | 3.32 m x 3.96 m |
| Basement | Recreational, Games Room | 8.9 m | 4.08 m | 8.9 m x 4.08 m |
| Basement | Bedroom 4 | 3.77 m | 3.96 m | 3.77 m x 3.96 m |
| Main Level | Kitchen | 3.93 m | 4.11 m | 3.93 m x 4.11 m |
| Main Level | Dining Room | 3.77 m | 3.99 m | 3.77 m x 3.99 m |
| Main Level | Living Room | 5.45 m | 4.26 m | 5.45 m x 4.26 m |
| Main Level | Family Room | 4.48 m | 3.68 m | 4.48 m x 3.68 m |
Interested?
Contact us for more information
Donato Dinapoli
Salesperson
171 Lakeshore Rd E #14
Mississauga, Ontario L5G 4T9









































