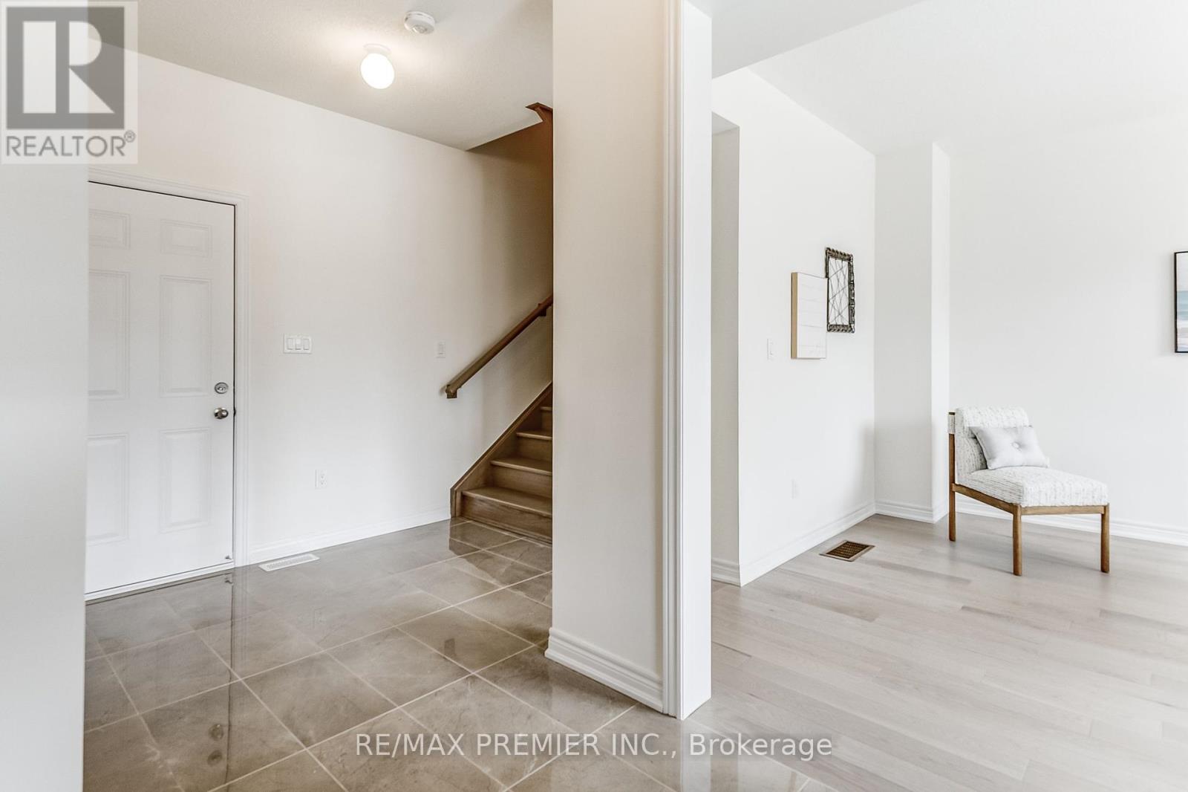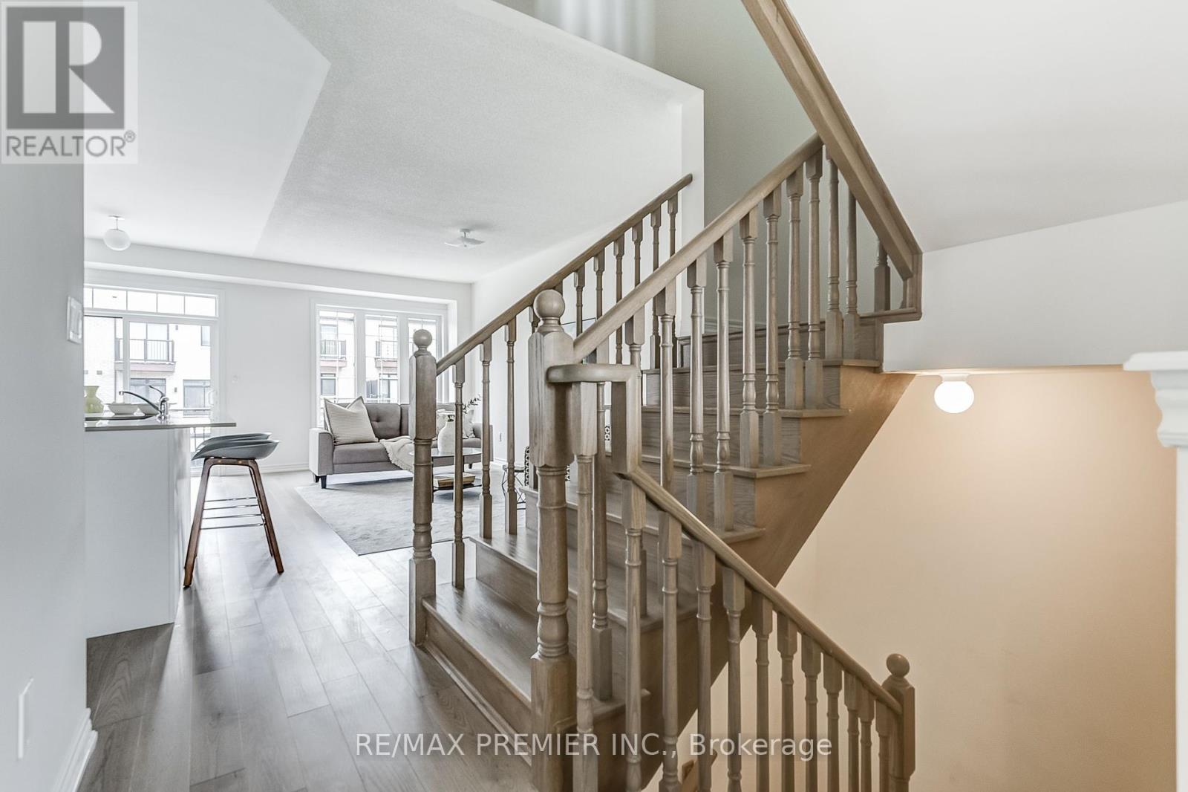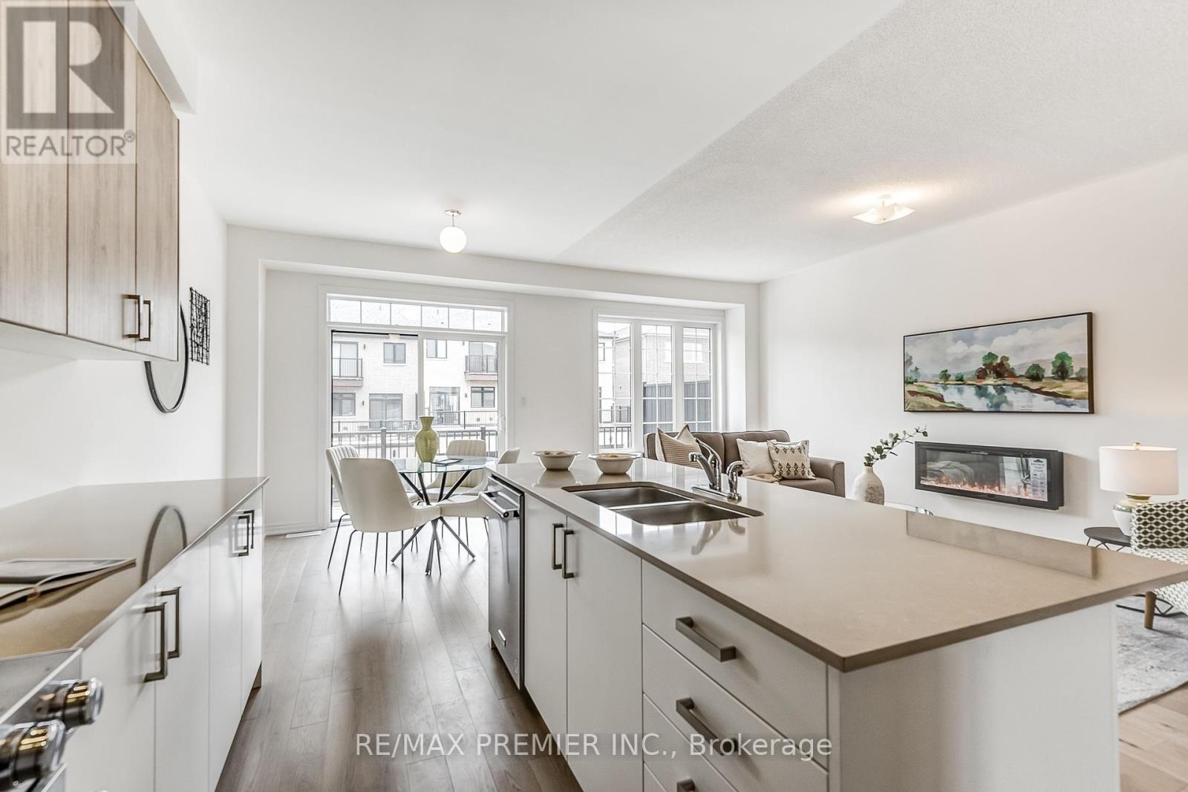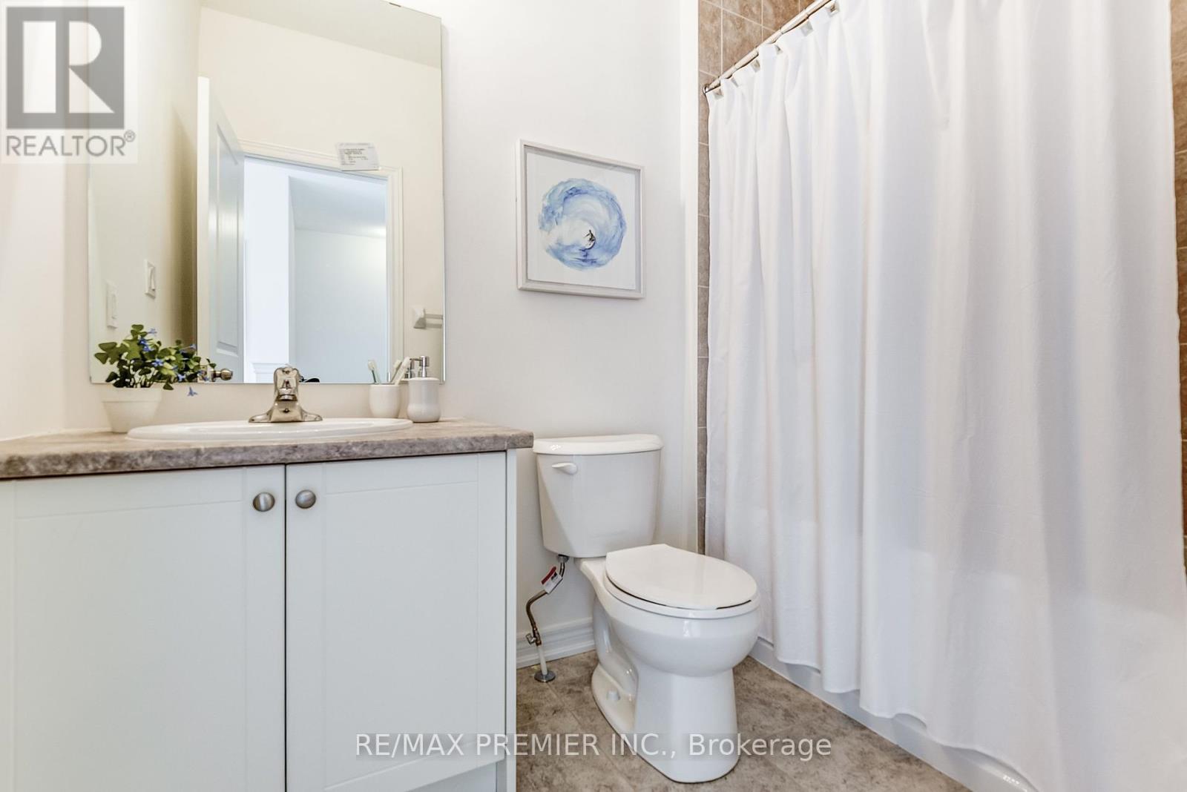2648 Delphinium Trail Pickering, Ontario L1X 0M1
$1,029,990
Brand New Freehold Townhouse build by Fieldgate Homes. Double car garage, The Morris Model 2183 square feet above grade, 3 Bedrooms, 3 Bathrooms, Upgraded kitchen with stone countertops, 2nd floor laundry, Glass sliding doors leading to an oversized deck. Full Basement, Hardwood Flooring, Oak Staircase. Primary Bedroom with Private 4 piece en-suite and Glass sliding doors leading to private outdoor Balcony! 4 Car Parking! Full 7 Year Tarion Warranty Don't miss this one! **** EXTRAS **** Kitchen Aid Fridge, Stove, Dishwasher, Whirlpool Front Loading Washer and Dryer (id:58043)
Property Details
| MLS® Number | E8486652 |
| Property Type | Single Family |
| Community Name | Rural Pickering |
| AmenitiesNearBy | Hospital, Park, Place Of Worship, Public Transit |
| Features | Conservation/green Belt |
| ParkingSpaceTotal | 4 |
Building
| BathroomTotal | 3 |
| BedroomsAboveGround | 3 |
| BedroomsTotal | 3 |
| BasementDevelopment | Unfinished |
| BasementType | Full (unfinished) |
| ConstructionStyleAttachment | Attached |
| ExteriorFinish | Brick |
| FireplacePresent | Yes |
| FlooringType | Hardwood |
| FoundationType | Concrete |
| HalfBathTotal | 1 |
| HeatingFuel | Natural Gas |
| HeatingType | Forced Air |
| StoriesTotal | 3 |
| Type | Row / Townhouse |
| UtilityWater | Municipal Water |
Parking
| Attached Garage |
Land
| Acreage | No |
| LandAmenities | Hospital, Park, Place Of Worship, Public Transit |
| Sewer | Sanitary Sewer |
| SizeDepth | 88 Ft |
| SizeFrontage | 20 Ft |
| SizeIrregular | 20 X 88 Ft |
| SizeTotalText | 20 X 88 Ft |
Rooms
| Level | Type | Length | Width | Dimensions |
|---|---|---|---|---|
| Main Level | Living Room | 5.18 m | 3.66 m | 5.18 m x 3.66 m |
| Main Level | Great Room | 6.1 m | 3.35 m | 6.1 m x 3.35 m |
| Main Level | Kitchen | 3.96 m | 2.43 m | 3.96 m x 2.43 m |
| Main Level | Eating Area | 3.05 m | 2.43 m | 3.05 m x 2.43 m |
| Upper Level | Primary Bedroom | 4.88 m | 3.66 m | 4.88 m x 3.66 m |
| Upper Level | Bedroom 2 | 3.66 m | 2 m | 3.66 m x 2 m |
| Upper Level | Bedroom 3 | 3.05 m | 2 m | 3.05 m x 2 m |
| Ground Level | Recreational, Games Room | 4.72 m | 3.5 m | 4.72 m x 3.5 m |
Utilities
| Cable | Installed |
| Sewer | Installed |
https://www.realtor.ca/real-estate/27103097/2648-delphinium-trail-pickering-rural-pickering
Interested?
Contact us for more information
David Vincent Stabile
Salesperson
9100 Jane St Bldg L #77
Vaughan, Ontario L4K 0A4











































