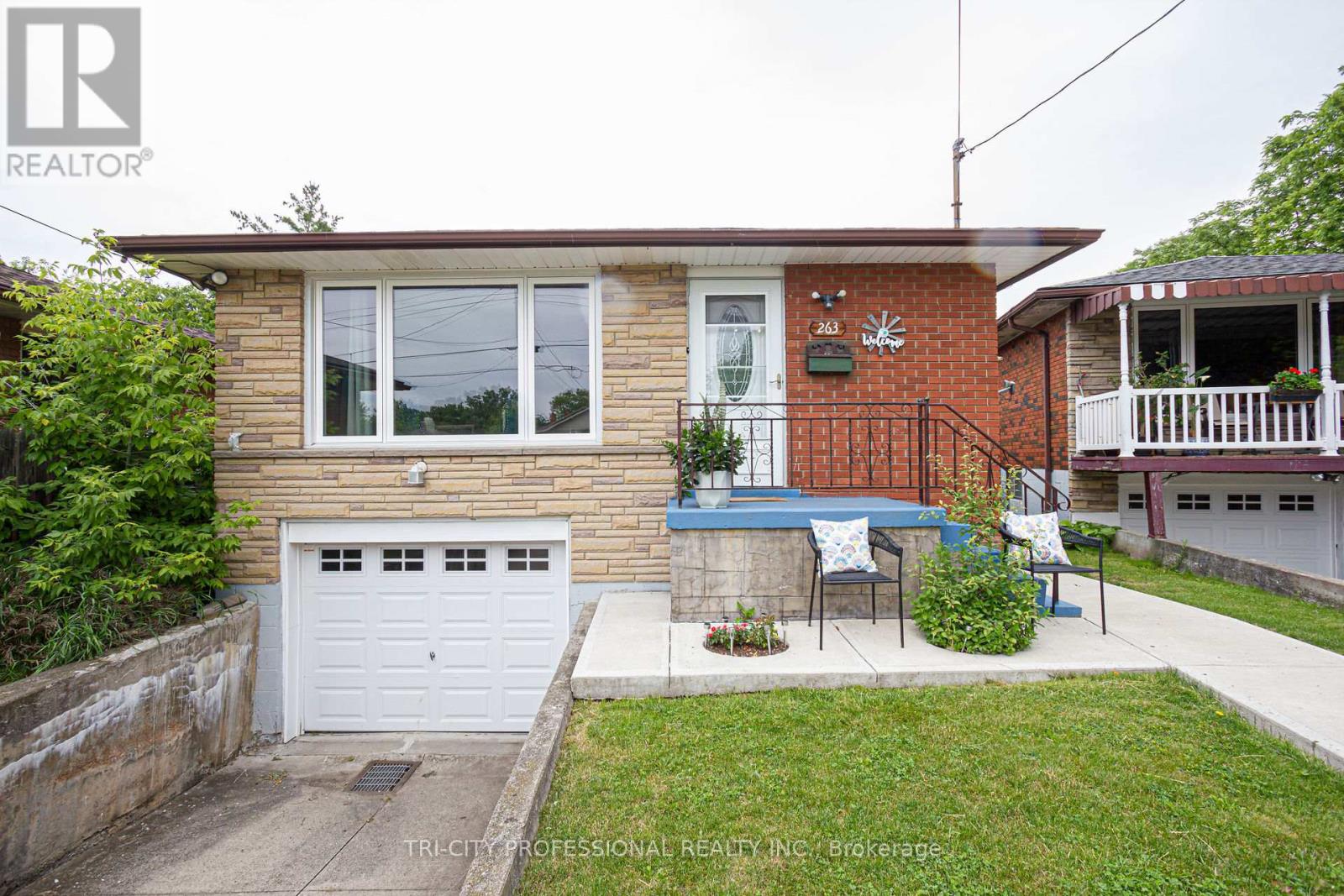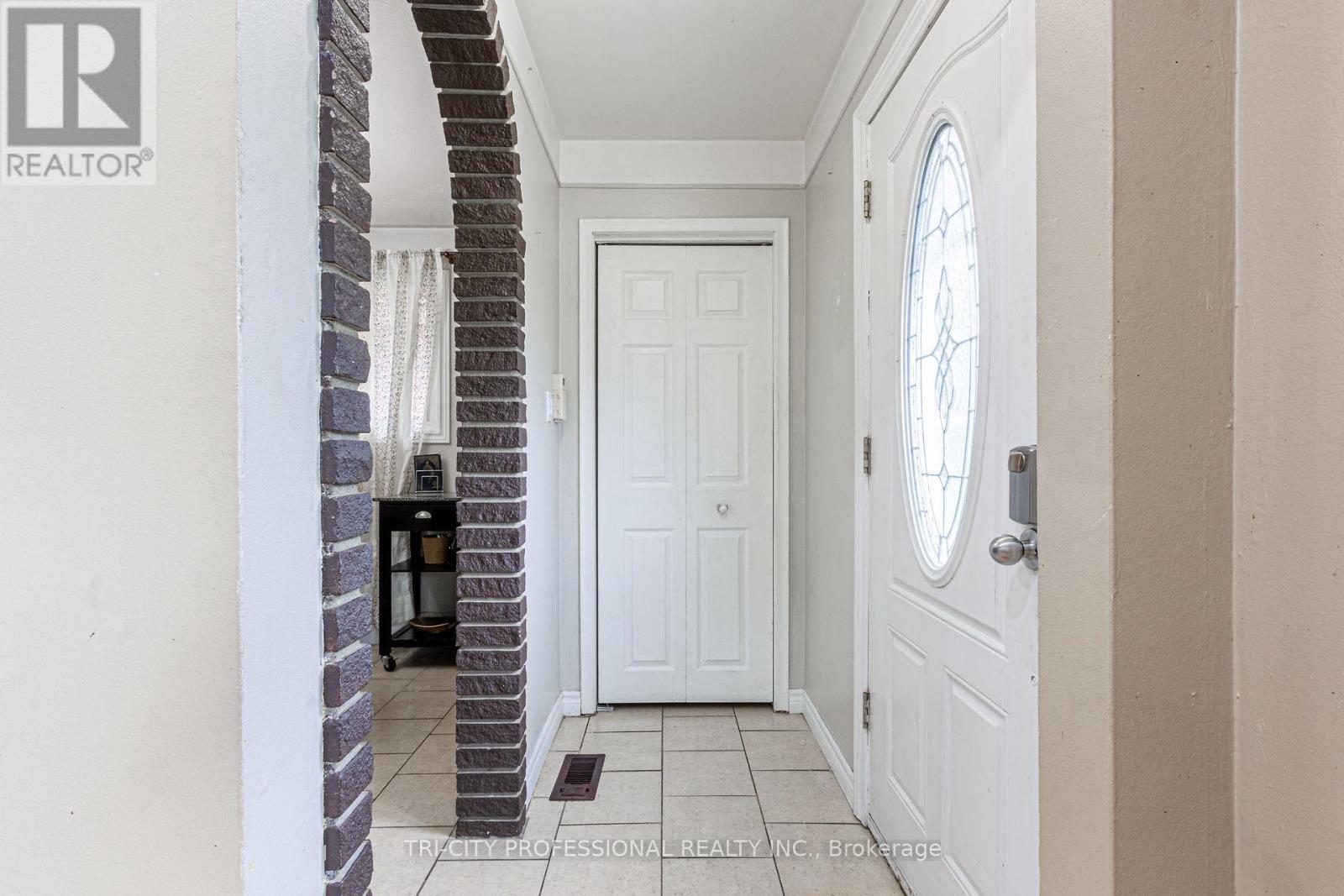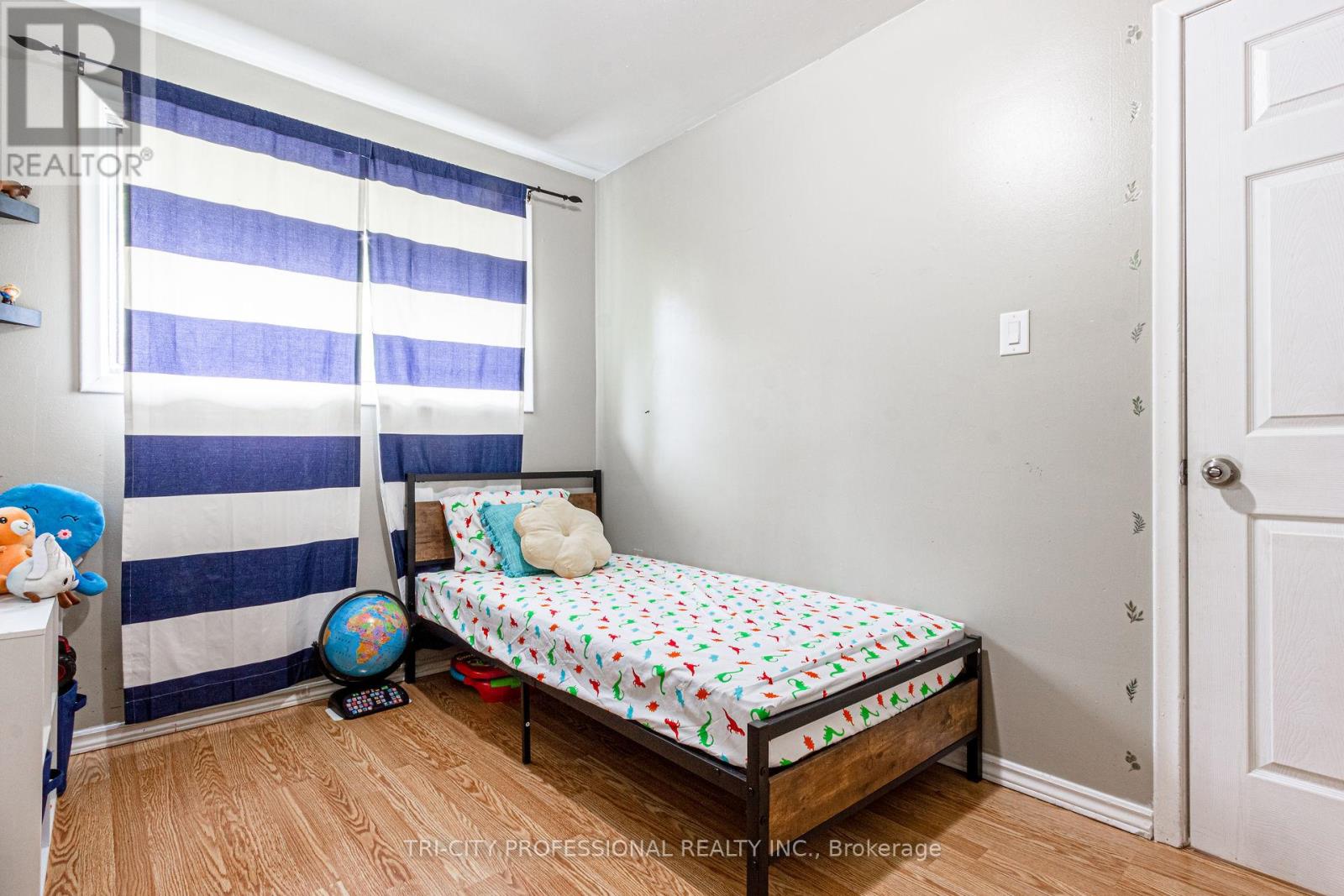263 Fairridge Road Hamilton (Rosedale), Ontario L8K 5M3
$850,000
You Know What They Say....Location, Location, Location! Welcome to 263 Fairridge Road, Located in a Beautiful Mature Neighborhood on a Quiet Dead End and Situated on a Large 141-Foot-Deep Pie Shape Lot Backing on to Nature Trails and Green Space. Literally Seconds Away From the Red Hill Valley, You Will Love the Convenience of This Location. A Classic Bungalow Layout, This Home Boasts 3 Bedrooms, and 2 Bathrooms. Main Floor Comes with Hardwood Flooring, and Ceramic Tile. Laminate Flooring in Recently Fully Finished Basement with Separate Entrance, Giving You Double the Living Space. Fresh New Paint, Remodeled Main Floor Bathroom, and Updated Kitchen. A Great Home Just Waiting. For A New Family to Enjoy! **** EXTRAS **** Main Floor-Stainless Steel Fridge, Stainless Steel Stove, Microwave, All Window Covering, All Elf's, Basement-Stainless Steel Fridge, Stove, Microwave, Stacked Washer & Dryer, Hot Water Tank. (id:58043)
Property Details
| MLS® Number | X9005876 |
| Property Type | Single Family |
| Community Name | Rosedale |
| ParkingSpaceTotal | 3 |
Building
| BathroomTotal | 3 |
| BedroomsAboveGround | 3 |
| BedroomsBelowGround | 1 |
| BedroomsTotal | 4 |
| ArchitecturalStyle | Bungalow |
| BasementDevelopment | Finished |
| BasementFeatures | Separate Entrance |
| BasementType | N/a (finished) |
| ConstructionStyleAttachment | Detached |
| CoolingType | Central Air Conditioning |
| ExteriorFinish | Brick |
| FlooringType | Hardwood, Ceramic |
| FoundationType | Concrete |
| HalfBathTotal | 2 |
| HeatingFuel | Natural Gas |
| HeatingType | Forced Air |
| StoriesTotal | 1 |
| Type | House |
| UtilityWater | Municipal Water |
Parking
| Garage |
Land
| Acreage | No |
| Sewer | Sanitary Sewer |
| SizeDepth | 141 Ft ,9 In |
| SizeFrontage | 33 Ft ,8 In |
| SizeIrregular | 33.72 X 141.79 Ft |
| SizeTotalText | 33.72 X 141.79 Ft |
Rooms
| Level | Type | Length | Width | Dimensions |
|---|---|---|---|---|
| Basement | Bathroom | 1.28 m | 0.97 m | 1.28 m x 0.97 m |
| Basement | Bedroom | 5.48 m | 2.52 m | 5.48 m x 2.52 m |
| Basement | Recreational, Games Room | 5.91 m | 3.47 m | 5.91 m x 3.47 m |
| Basement | Bathroom | 4.29 m | 2.86 m | 4.29 m x 2.86 m |
| Main Level | Living Room | 4.72 m | 4.11 m | 4.72 m x 4.11 m |
| Main Level | Dining Room | 2.86 m | 2.74 m | 2.86 m x 2.74 m |
| Main Level | Kitchen | 2.86 m | 2.49 m | 2.86 m x 2.49 m |
| Main Level | Primary Bedroom | 3.53 m | 2.77 m | 3.53 m x 2.77 m |
| Main Level | Bedroom 2 | 3.47 m | 2.89 m | 3.47 m x 2.89 m |
| Main Level | Bedroom 3 | 3.07 m | 2.46 m | 3.07 m x 2.46 m |
| Main Level | Bathroom | 2.74 m | 1.79 m | 2.74 m x 1.79 m |
https://www.realtor.ca/real-estate/27113231/263-fairridge-road-hamilton-rosedale-rosedale
Interested?
Contact us for more information
Amandeep Garg
Salesperson
31 Melanie Drive Unit 4
Brampton, Ontario L6T 5H8


























