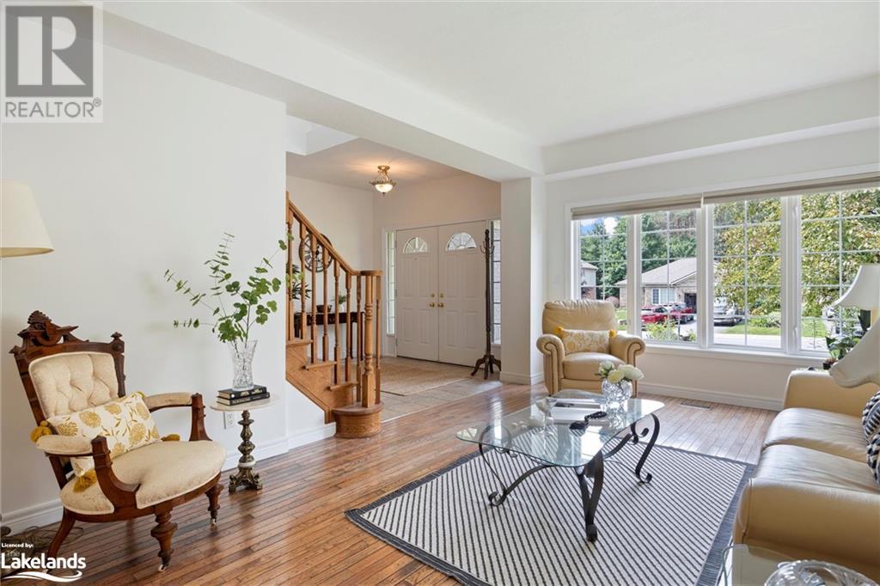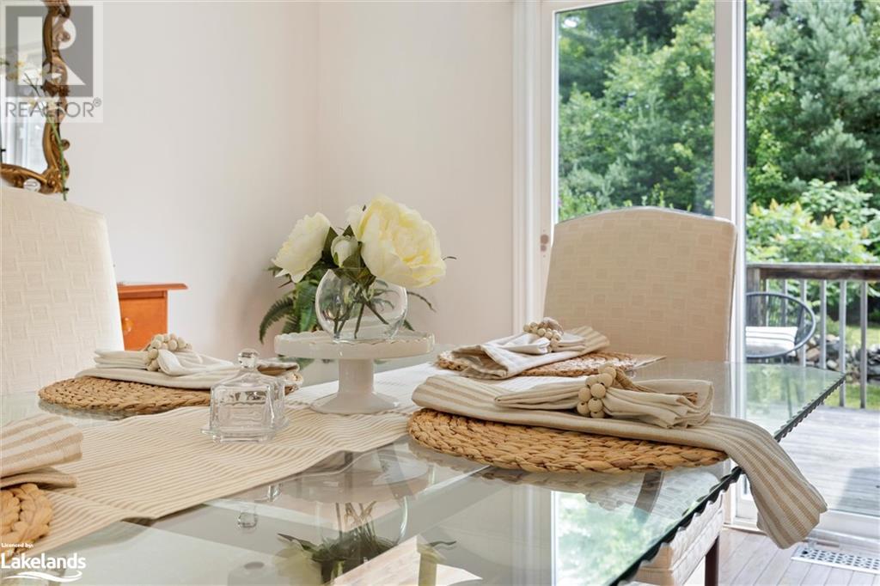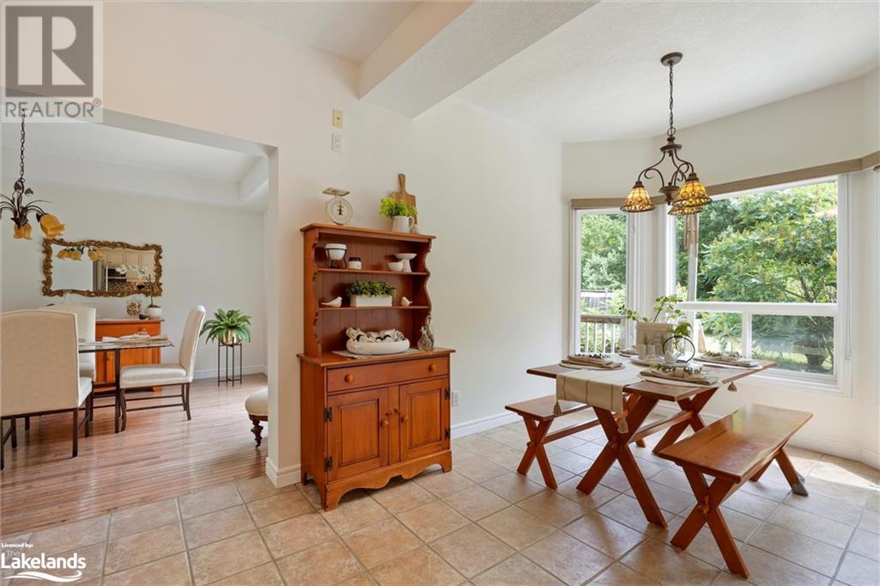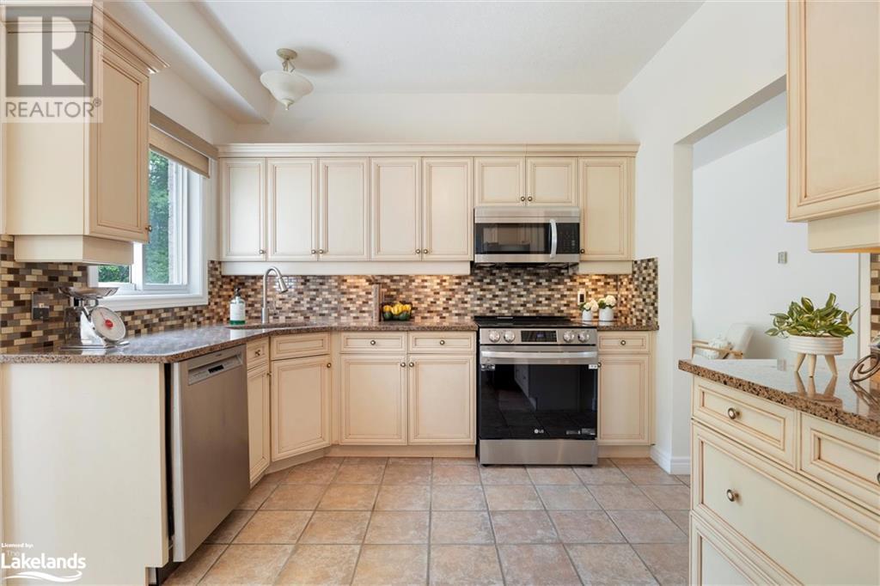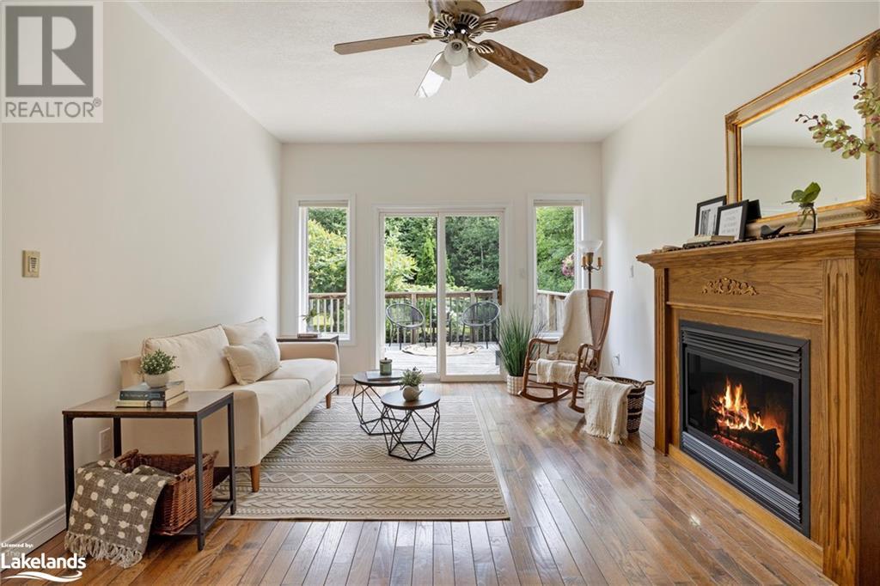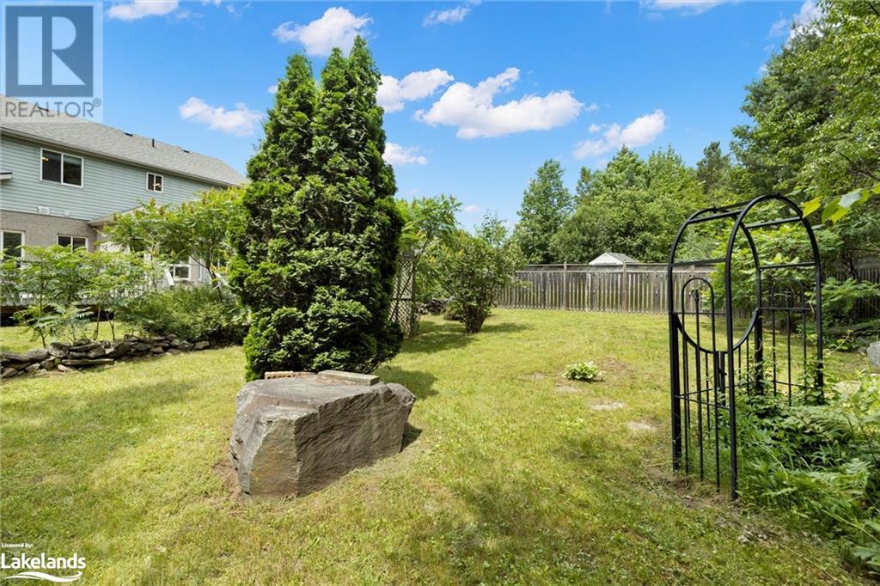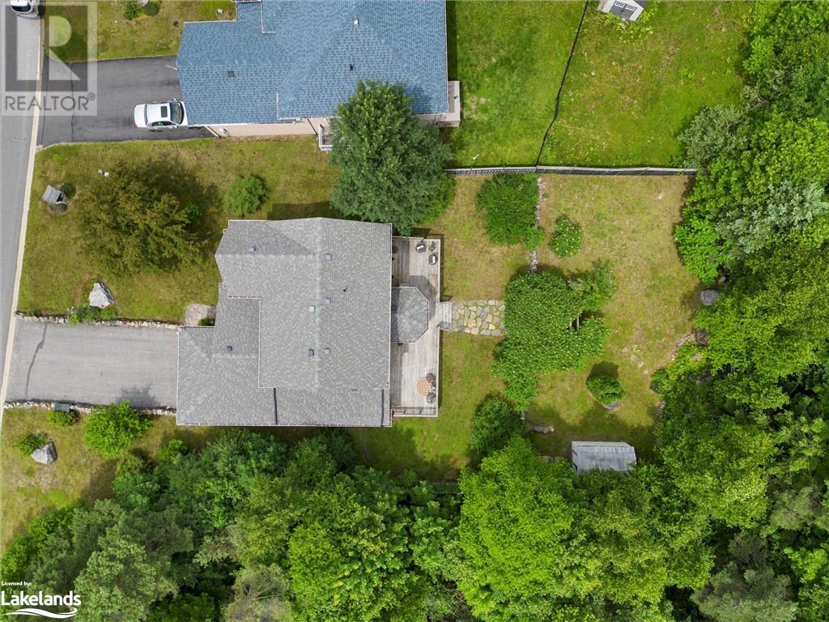8 Kirbys Way Huntsville, Ontario P1H 2M5
$819,000
A stately home in a sought-after neighbourhood. Open the door to your majestic foyer with high ceilings and a grand staircase. With an abundance of windows streaming in lots of natural light, the well-appointed main floor has multiple living spaces with a large eat-in kitchen and formal dining space for celebrating holidays and special occasions. Gracing the second storey is the large primary bedroom with a walk-in closet and ensuite. Two more bedrooms, linen closet and an additional 4-pc bathroom complete this level. The basement is mostly unfinished and ready for your vision. The large and private backyard with a massive deck and plenty of “play” area is a fantastic in-town feature for all ages to enjoy. The functional floor plan and spacious backyard make everyday life or entertaining family and friends a dream. Bonus features: attached garage with inside entry, main floor laundry room, and central location to all of Huntsville’s amenities. (id:58043)
Property Details
| MLS® Number | 40614802 |
| Property Type | Single Family |
| AmenitiesNearBy | Golf Nearby, Hospital, Shopping |
| Features | Paved Driveway |
| ParkingSpaceTotal | 5 |
| Structure | Shed, Porch |
Building
| BathroomTotal | 4 |
| BedroomsAboveGround | 3 |
| BedroomsBelowGround | 1 |
| BedroomsTotal | 4 |
| Appliances | Central Vacuum, Dishwasher, Dryer, Freezer, Refrigerator, Satellite Dish, Stove, Washer, Microwave Built-in, Window Coverings |
| ArchitecturalStyle | 2 Level |
| BasementDevelopment | Partially Finished |
| BasementType | Full (partially Finished) |
| ConstructionStyleAttachment | Detached |
| CoolingType | Central Air Conditioning |
| ExteriorFinish | Stone, Vinyl Siding |
| FireplacePresent | Yes |
| FireplaceTotal | 1 |
| Fixture | Ceiling Fans |
| HalfBathTotal | 1 |
| HeatingFuel | Natural Gas |
| HeatingType | Forced Air |
| StoriesTotal | 2 |
| SizeInterior | 2336 Sqft |
| Type | House |
| UtilityWater | Municipal Water |
Parking
| Attached Garage |
Land
| Acreage | No |
| LandAmenities | Golf Nearby, Hospital, Shopping |
| Sewer | Municipal Sewage System |
| SizeFrontage | 74 Ft |
| SizeIrregular | 0.26 |
| SizeTotal | 0.26 Ac|under 1/2 Acre |
| SizeTotalText | 0.26 Ac|under 1/2 Acre |
| ZoningDescription | R1 |
Rooms
| Level | Type | Length | Width | Dimensions |
|---|---|---|---|---|
| Second Level | 4pc Bathroom | 7'10'' x 6'8'' | ||
| Second Level | Bedroom | 12'9'' x 10'7'' | ||
| Second Level | Bedroom | 10'4'' x 10'10'' | ||
| Second Level | 4pc Bathroom | 12'1'' x 6'7'' | ||
| Second Level | Primary Bedroom | 23'5'' x 12'1'' | ||
| Basement | 3pc Bathroom | 8'6'' x 5'11'' | ||
| Basement | Utility Room | 8'7'' x 5'11'' | ||
| Basement | Bedroom | 12'10'' x 14'5'' | ||
| Main Level | Laundry Room | 8'0'' x 8'0'' | ||
| Main Level | 2pc Bathroom | 7'5'' x 3'7'' | ||
| Main Level | Family Room | 12'0'' x 16'4'' | ||
| Main Level | Breakfast | 8'8'' x 8'2'' | ||
| Main Level | Kitchen | 15'5'' x 9'9'' | ||
| Main Level | Dining Room | 11'9'' x 12'0'' | ||
| Main Level | Living Room | 16'11'' x 12'1'' |
https://www.realtor.ca/real-estate/27124142/8-kirbys-way-huntsville
Interested?
Contact us for more information
Ruthann Brown
Broker
107 Maple Street, Box 204
Port Carling, Ontario P0B 1J0







