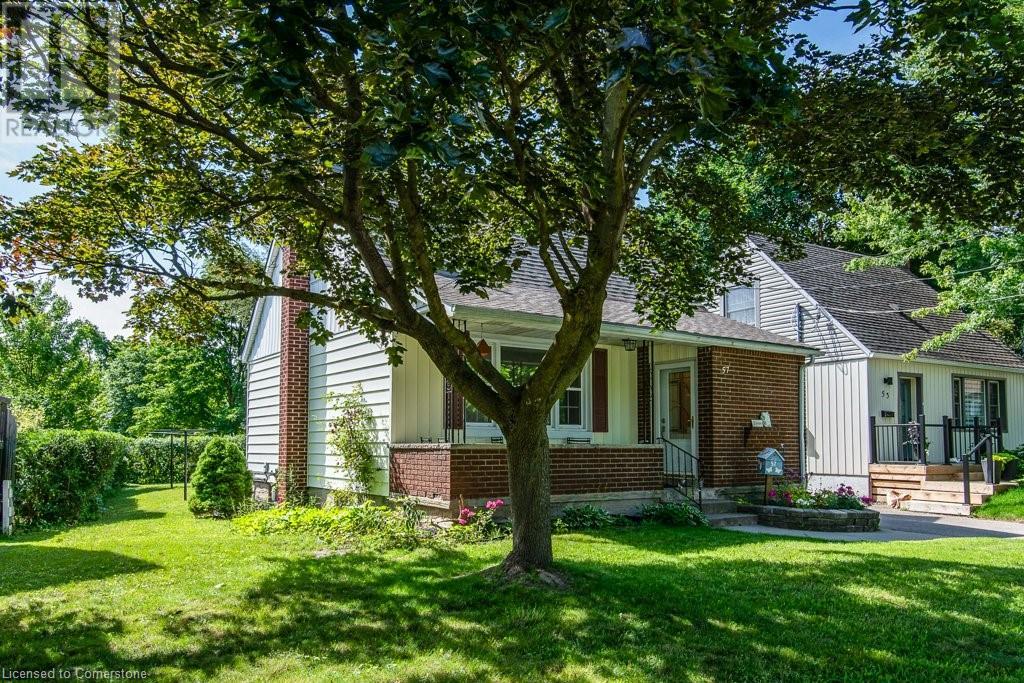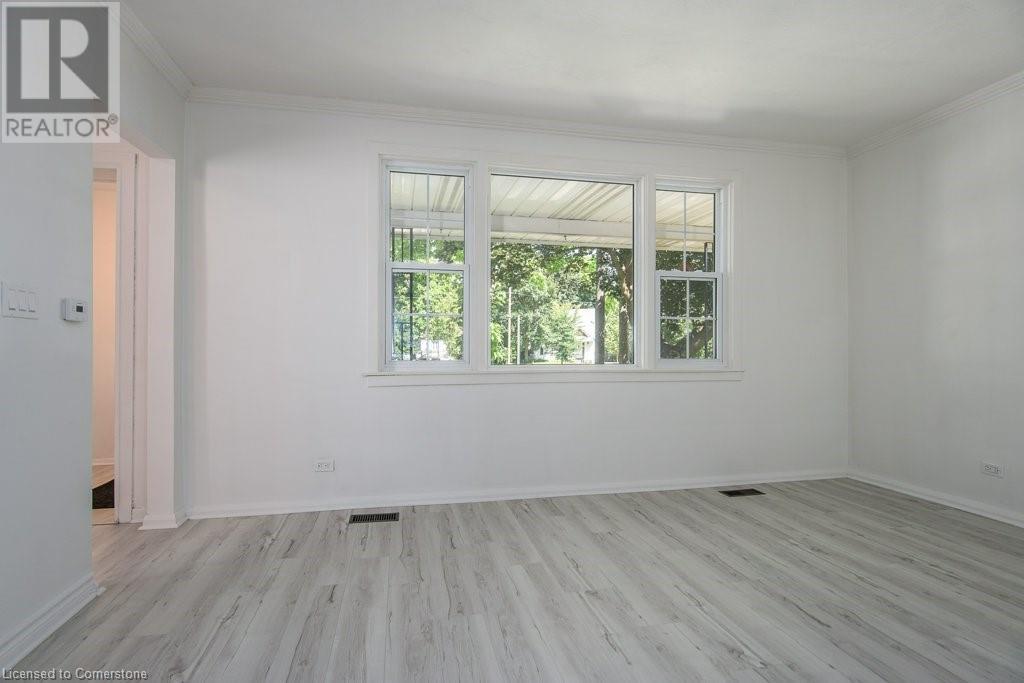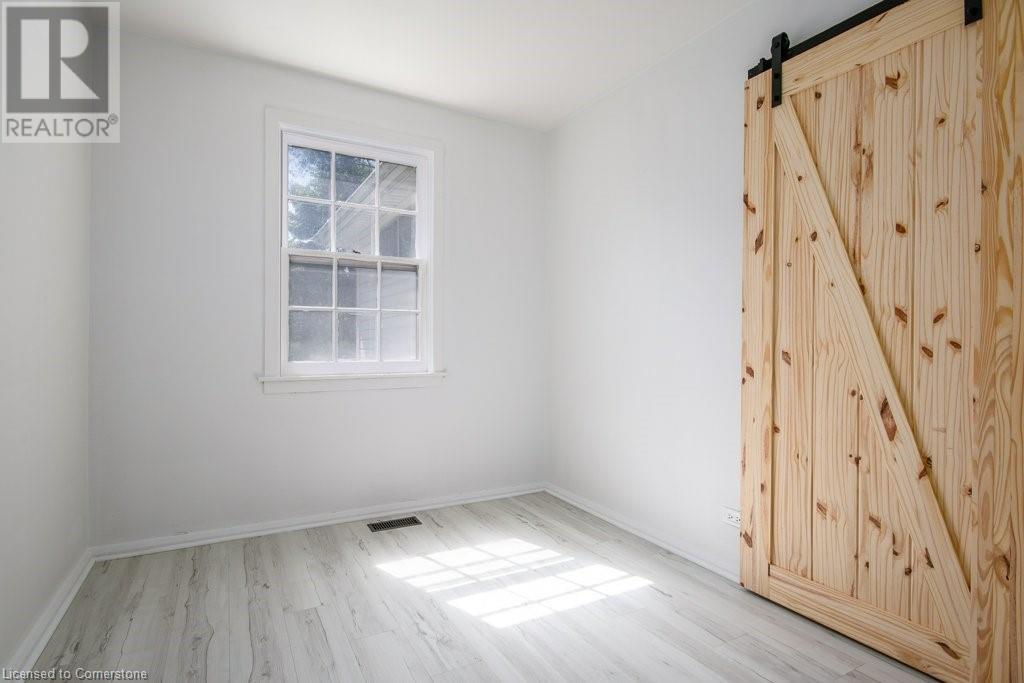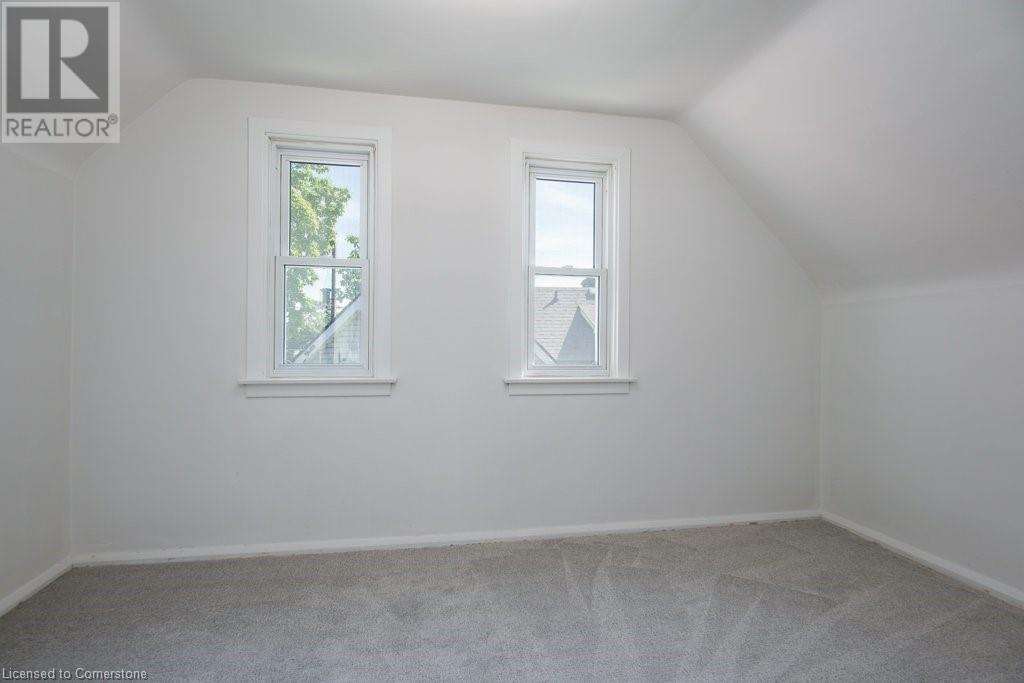57 Norfolk Crescent Kitchener, Ontario N2M 3G4
$739,000
An ideal starter home, this detached 1.5 story on a quiet crescent in Kitchener’s centrally located Forest Hill neighbourhood has numerous recent updates throughout making it move-in ready. Cute as a button curb appeal and a welcoming front porch seating area perfect for your morning coffee set the tone upon arrival. Freshly painted throughout, the main floor offers newly installed LVP flooring and brand new stainless steel stove, refrigerator and built-in microwave outfitting the cute eat-in kitchen. There’s a spacious living room off of the kitchen, as well as a coveted main floor bedroom or office space accessed via a handy barn door. An updated 4-piece bathroom, as well as a rear insulated sunroom leading to the welcoming backyard also adorn this level. The newly carpeted upper level offers two good sized bedrooms, along with brand new trendy light fixtures. The finished basement provides a cozy rec-room for your future man-cave or she-den, along with a 2-piece bathroom which also houses the washer and dryer. Further updates include new A/C unit, updated electrical panel and some windows have been recently replaced as well. Located close to important amenities like St. Mary’s hospital, shopping, parks, trails, highway access and walking distance to downtown Kitchener, 57 Norfolk is a phenomenal opportunity to get into the market without having to roll up your sleeves for an extensive renovation. (id:58043)
Property Details
| MLS® Number | 40614569 |
| Property Type | Single Family |
| AmenitiesNearBy | Hospital, Park, Place Of Worship, Playground, Public Transit, Schools, Shopping |
| CommunityFeatures | School Bus |
| EquipmentType | None |
| Features | Paved Driveway |
| ParkingSpaceTotal | 3 |
| RentalEquipmentType | None |
| Structure | Porch |
Building
| BathroomTotal | 2 |
| BedroomsAboveGround | 3 |
| BedroomsTotal | 3 |
| Appliances | Dryer, Microwave, Refrigerator, Stove, Washer, Microwave Built-in |
| BasementDevelopment | Partially Finished |
| BasementType | Full (partially Finished) |
| ConstructedDate | 1947 |
| ConstructionMaterial | Concrete Block, Concrete Walls |
| ConstructionStyleAttachment | Detached |
| CoolingType | Central Air Conditioning |
| ExteriorFinish | Aluminum Siding, Brick Veneer, Concrete, Vinyl Siding |
| FireProtection | Smoke Detectors |
| Fixture | Ceiling Fans |
| FoundationType | Block |
| HalfBathTotal | 1 |
| HeatingFuel | Natural Gas |
| HeatingType | Forced Air |
| StoriesTotal | 2 |
| SizeInterior | 1285 Sqft |
| Type | House |
| UtilityWater | Municipal Water |
Land
| AccessType | Road Access, Highway Access |
| Acreage | No |
| FenceType | Partially Fenced |
| LandAmenities | Hospital, Park, Place Of Worship, Playground, Public Transit, Schools, Shopping |
| Sewer | Municipal Sewage System |
| SizeDepth | 127 Ft |
| SizeFrontage | 55 Ft |
| SizeTotalText | Under 1/2 Acre |
| ZoningDescription | Res-3 |
Rooms
| Level | Type | Length | Width | Dimensions |
|---|---|---|---|---|
| Second Level | Bedroom | 8'8'' x 12'7'' | ||
| Second Level | Bedroom | 10'8'' x 12'7'' | ||
| Basement | Utility Room | 8'7'' x 11'6'' | ||
| Basement | Recreation Room | 22'4'' x 10'6'' | ||
| Basement | 2pc Bathroom | 7'9'' x 14'9'' | ||
| Main Level | Sunroom | 9'5'' x 7'9'' | ||
| Main Level | 4pc Bathroom | 7'0'' x 4'11'' | ||
| Main Level | Bedroom | 8'5'' x 11'11'' | ||
| Main Level | Kitchen | 6'11'' x 17'3'' | ||
| Main Level | Living Room | 15'3'' x 10'4'' |
https://www.realtor.ca/real-estate/27124114/57-norfolk-crescent-kitchener
Interested?
Contact us for more information
Tanya Namink
Salesperson
180 Weber St. S.
Waterloo, Ontario N2J 2B2





























