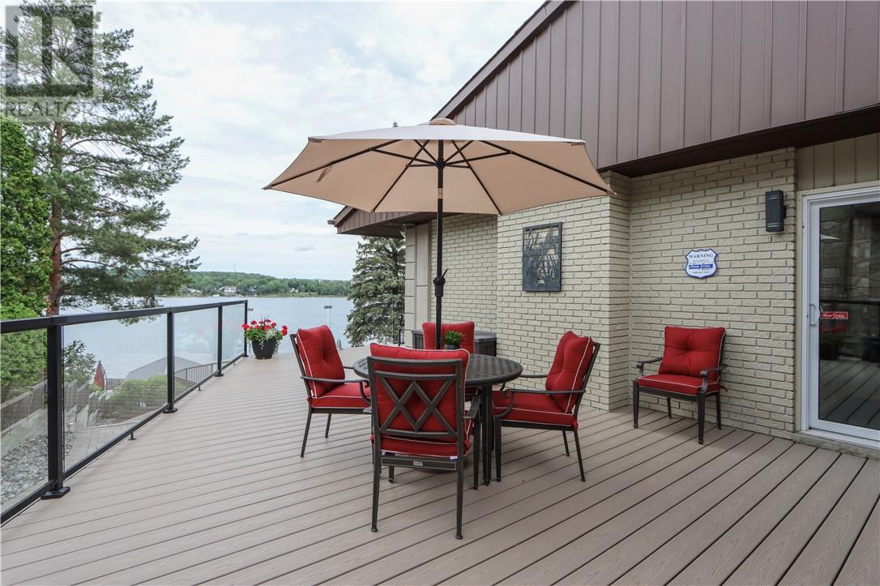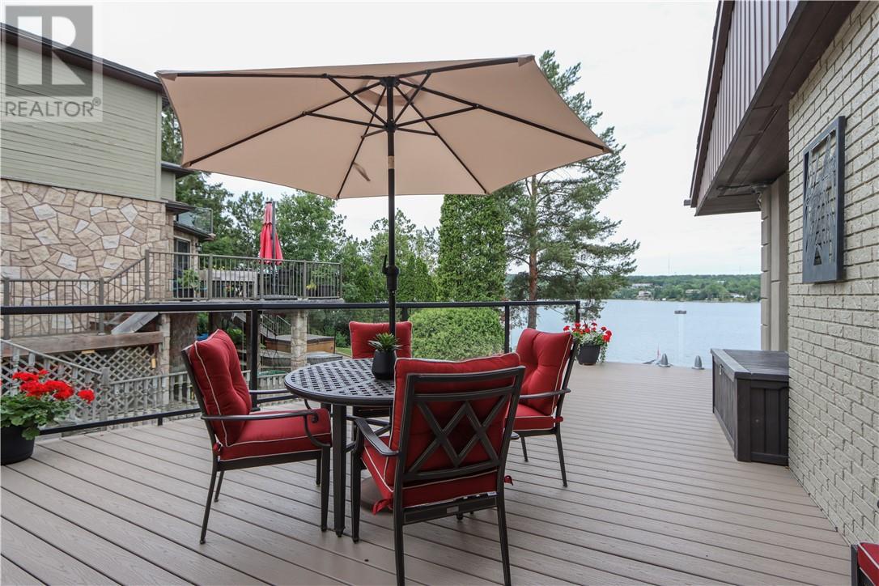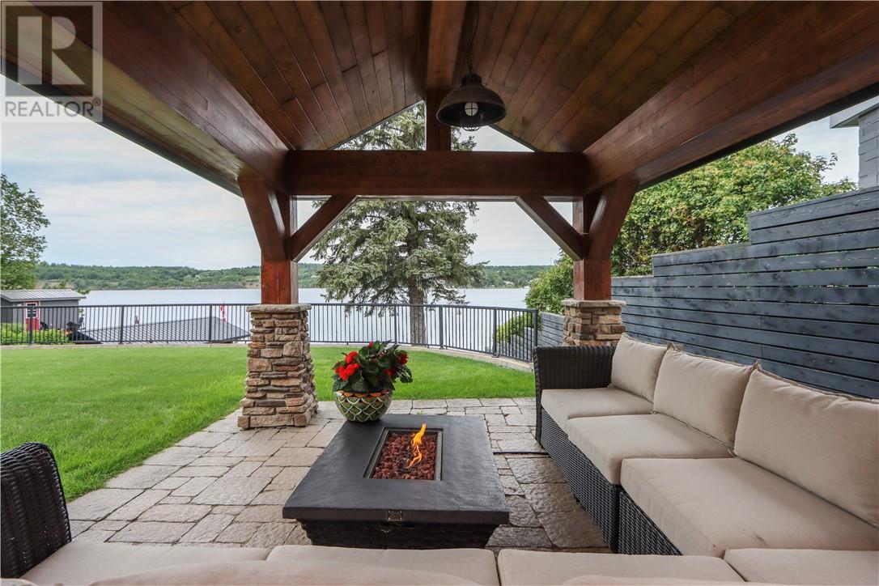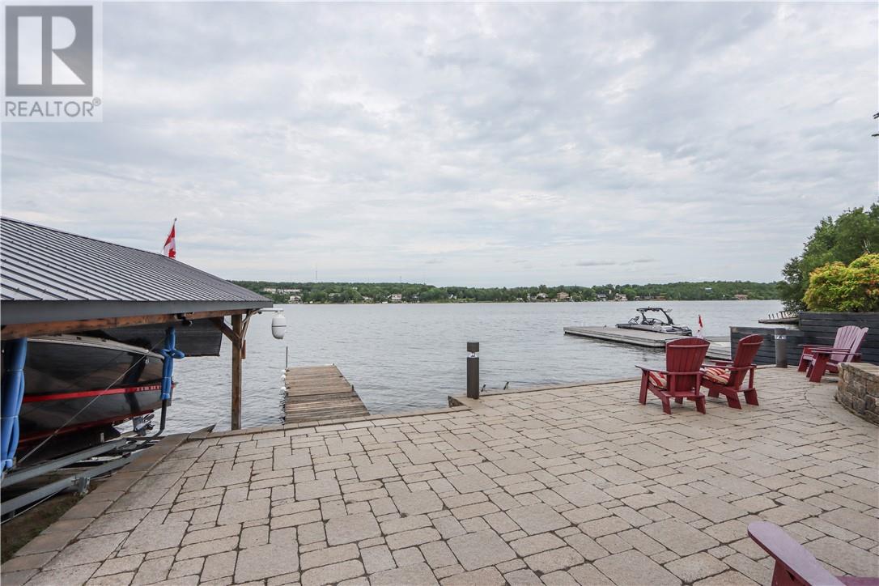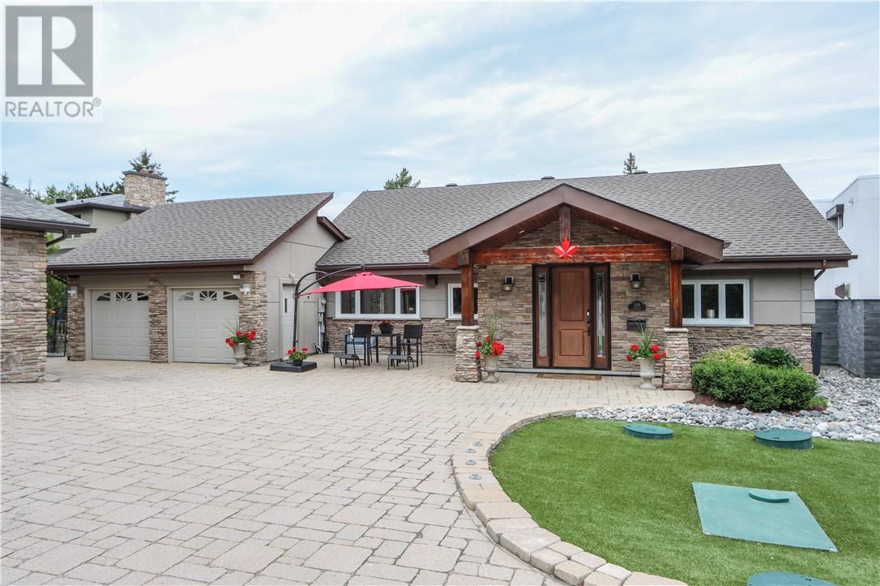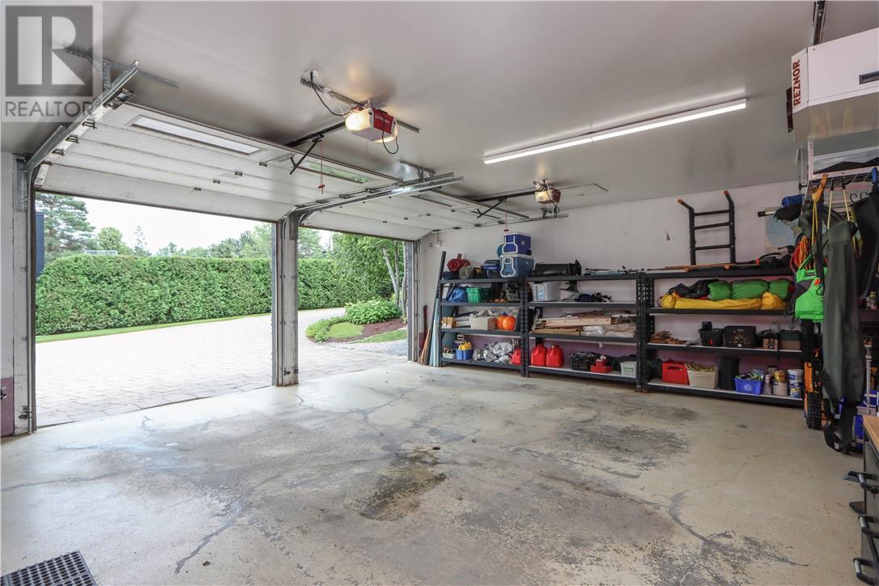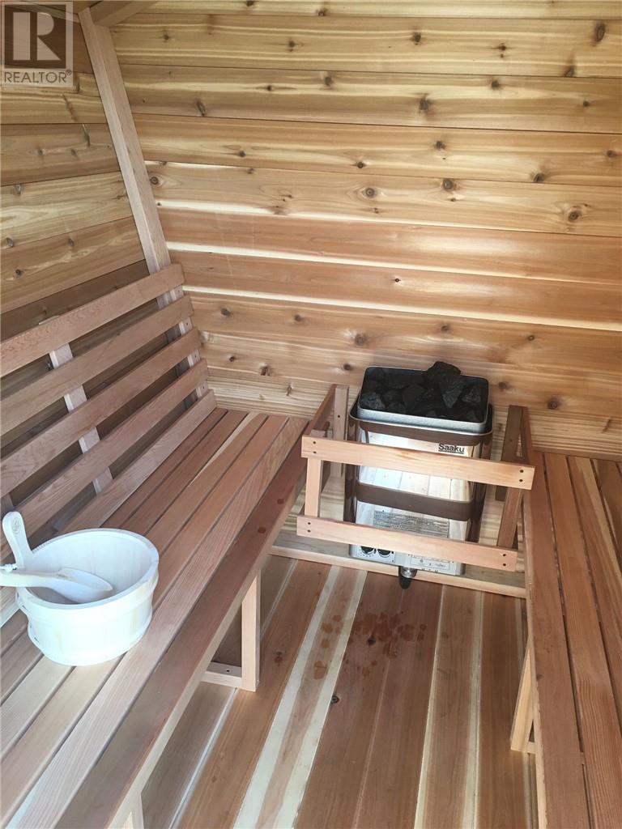439 Kirkwood Drive Sudbury, Ontario P3E 6J4
$1,899,000
Discover lakeside living at its finest on the south shore of Lake Ramsey. Modern and upscale 2+2 bedroom grade-entry bungalow offering 3400 square feet of living space. As you step inside, you are greeted by a large formal entrance that opens to an expansive open-concept main floor. At the heart of this home lies a superb chef's kitchen that boasts a 6-burner gas cooktop, double ovens, and exquisite granite countertops. The large island, complete with an additional sink, is not only a focal point but also enhances functionality, making it a delight for those who love to cook and host. The open-concept layout allows the kitchen to flow seamlessly into the dining and living areas, creating an inviting space that is perfect for gatherings. Step through the walkout to find a composite deck that promises serene lake views, accentuated by stylish lighted glass railings. This outdoor area offers a perfect blend of comfort and visual appeal, making it an ideal spot for enjoying quiet mornings or spectacular sunsets. Take a stroll down to the lakeside and relax in the charming gazebo, featuring a gas fireplace and adjacent sauna—ideal for unwinding in any season. Impressive waterfront boasts a sandy shoreline complemented by extensive lockstone and a dry boathouse with marine railway and dock. Parking is not an issue with its heated 30 x 26 detached garage plus the double attached garage. Two driveways and carport give plenty of storing options for those additional toys. Practical amenities include an auto-start whole-home back-up natural gas generator, eco-friendly septic system, steam shower, and a pet wash station. The list of improvements here is extensive and impressive. Situated a short distance from HSN and Laurentian University, this home combines convenience with unparalleled elegance. Embrace a lifestyle where every day feels like a vacation. (id:58043)
Property Details
| MLS® Number | 2117787 |
| Property Type | Single Family |
| Neigbourhood | Minnow Lake |
| AmenitiesNearBy | Golf Course, Hospital, University |
| CommunityFeatures | Fishing, Quiet Area, School Bus |
| EquipmentType | None |
| RentalEquipmentType | None |
| Structure | Dock |
| WaterFrontType | Waterfront |
Building
| BathroomTotal | 3 |
| BedroomsTotal | 4 |
| ArchitecturalStyle | Bungalow |
| BasementType | Full |
| CoolingType | Central Air Conditioning |
| ExteriorFinish | Brick, Stone, Stucco |
| FireProtection | Security System |
| FireplaceFuel | Electric |
| FireplacePresent | Yes |
| FireplaceTotal | 1 |
| FireplaceType | Decorative |
| FlooringType | Hardwood, Tile |
| HalfBathTotal | 1 |
| HeatingType | Forced Air |
| RoofMaterial | Asphalt Shingle |
| RoofStyle | Unknown |
| StoriesTotal | 1 |
| Type | House |
Parking
| Attached Garage | |
| Detached Garage |
Land
| Acreage | No |
| FenceType | Partially Fenced |
| LandAmenities | Golf Course, Hospital, University |
| Sewer | Septic System |
| SizeTotalText | 21,780 - 32,669 Sqft (1/2 - 3/4 Ac) |
| ZoningDescription | R1-3 |
Rooms
| Level | Type | Length | Width | Dimensions |
|---|---|---|---|---|
| Lower Level | 3pc Bathroom | Measurements not available | ||
| Lower Level | Laundry Room | 12'2 x 19'4 | ||
| Lower Level | Bedroom | 15 x 16'9 | ||
| Lower Level | Bedroom | 12'1 x 13'4 | ||
| Lower Level | Family Room | 16'9 x 26 | ||
| Main Level | 4pc Bathroom | Measurements not available | ||
| Main Level | 2pc Bathroom | Measurements not available | ||
| Main Level | Foyer | 9'4 x 9'8 | ||
| Main Level | Bedroom | 11 x 13'5 | ||
| Main Level | Primary Bedroom | 15'4 x 15'4 | ||
| Main Level | Living Room | 16'3 x 17'2 | ||
| Main Level | Dining Room | 11'2 x 17'2 | ||
| Main Level | Kitchen | 17'4 x 20 |
https://www.realtor.ca/real-estate/27139018/439-kirkwood-drive-sudbury
Interested?
Contact us for more information
Luke Smith
Broker of Record
353 Lorne Street
Sudbury, Ontario P3C 4R1
John Smith
Broker
353 Lorne Street
Sudbury, Ontario P3C 4R1















































