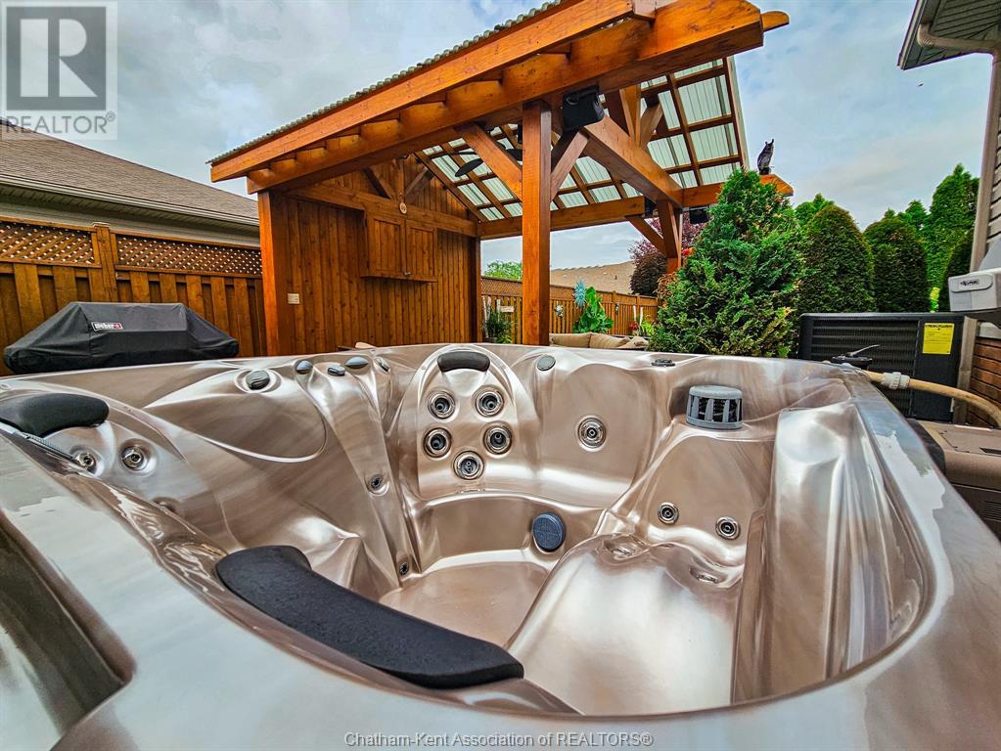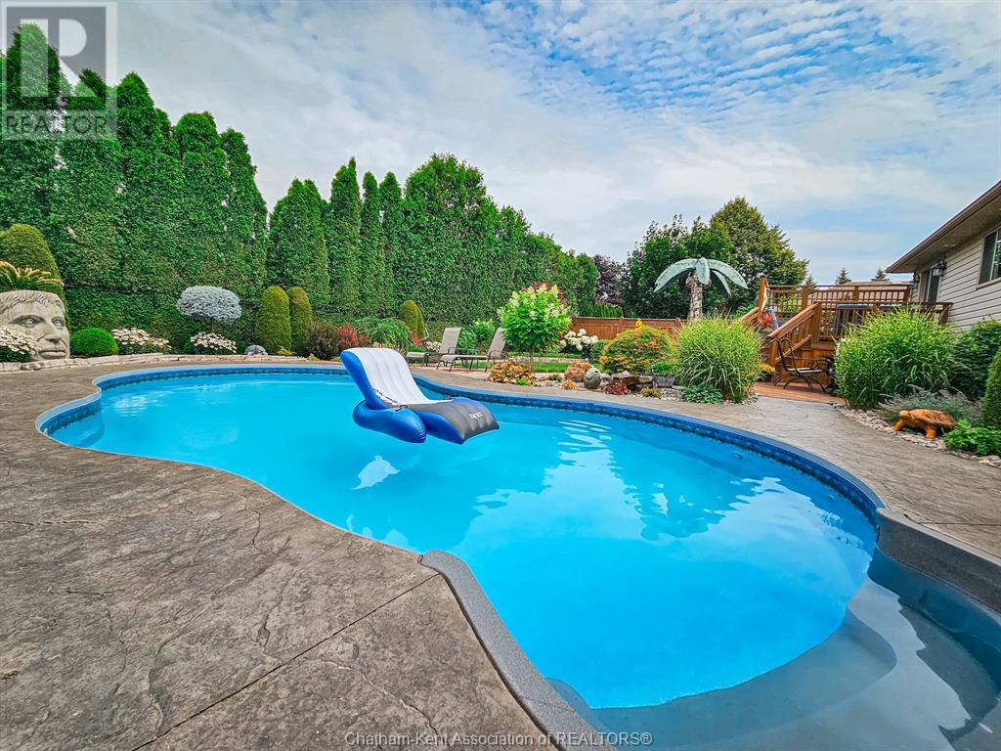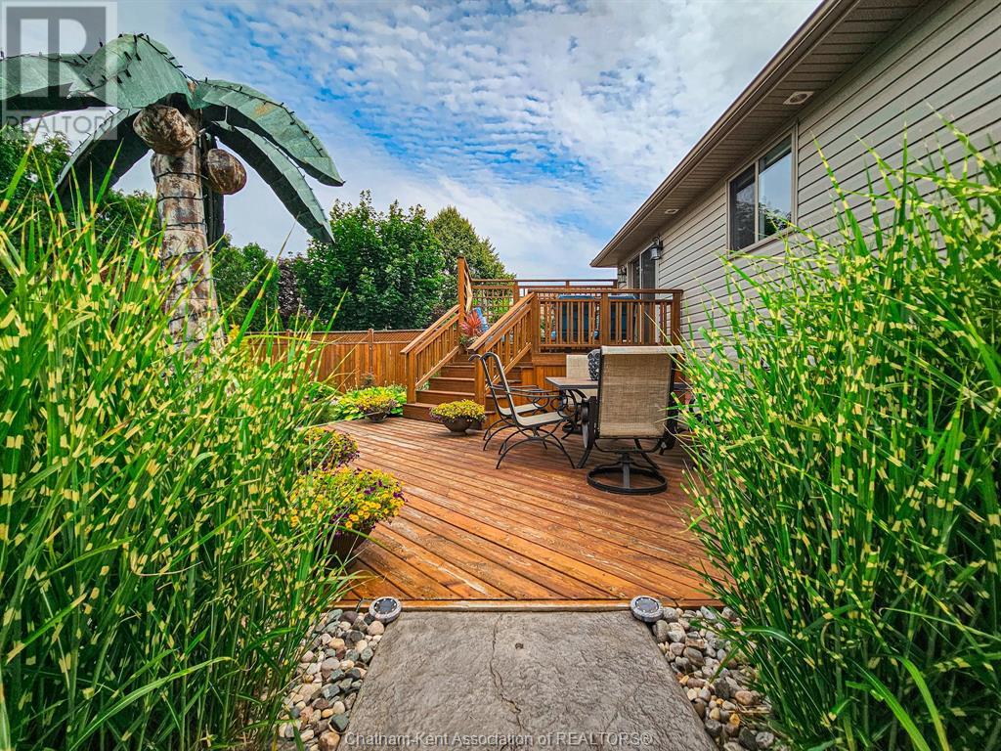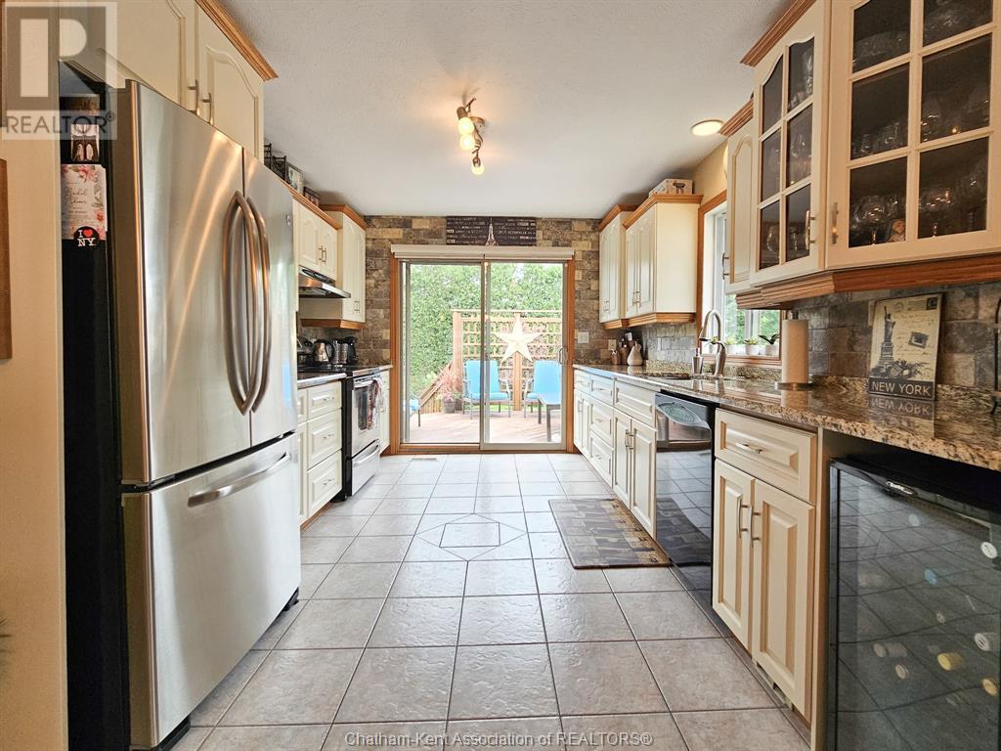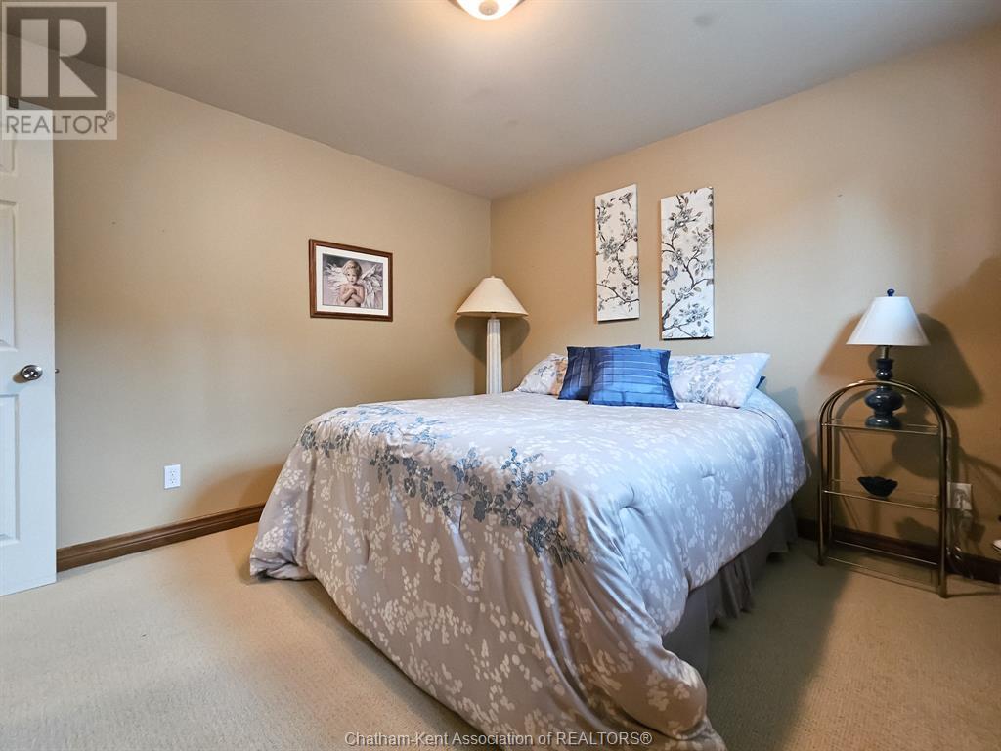645 Mcnaughton Avenue West Chatham, Ontario N7L 5P7
$699,900
This impressive all-brick home is located just west of Keil Drive, close to the new Catholic School and St. Clair College. The backyard is your own private paradise with a heated salt water pool, covered gazebo, backyard night lighting, wood deck, gas barbecue hook up, and hot tub. The unique interior design is easily managed on all three levels. There are two bedrooms and full baths on the each of the upper and lower levels. Other stand-out features of this home include a steel roof, newer owned hot water heater, furnace, central air (October 2020), central vac, lawn irrigation system, and hidden storage on the lower level. The garage is an extra wide double - so lots of room for the toys! All offers must include Seller Purchasing a property. (id:58043)
Property Details
| MLS® Number | 24015676 |
| Property Type | Single Family |
| Features | Double Width Or More Driveway, Concrete Driveway |
| PoolType | Inground Pool |
Building
| BathroomTotal | 2 |
| BedroomsAboveGround | 2 |
| BedroomsBelowGround | 2 |
| BedroomsTotal | 4 |
| Appliances | Hot Tub, Central Vacuum, Dishwasher, Dryer, Refrigerator, Stove, Washer |
| ArchitecturalStyle | 3 Level |
| ConstructedDate | 2002 |
| ConstructionStyleSplitLevel | Backsplit |
| CoolingType | Central Air Conditioning |
| ExteriorFinish | Brick |
| FlooringType | Carpeted, Ceramic/porcelain, Hardwood |
| FoundationType | Concrete |
| HeatingFuel | Natural Gas |
| HeatingType | Forced Air, Furnace |
Parking
| Garage |
Land
| Acreage | No |
| LandscapeFeatures | Landscaped |
| SizeIrregular | 61.81x140.51' |
| SizeTotalText | 61.81x140.51'|under 1/4 Acre |
| ZoningDescription | Res |
Rooms
| Level | Type | Length | Width | Dimensions |
|---|---|---|---|---|
| Lower Level | 3pc Bathroom | Measurements not available | ||
| Lower Level | Bedroom | 13 ft ,4 in | 13 ft ,4 in x Measurements not available | |
| Lower Level | Bedroom | 11 ft ,9 in | 11 ft ,9 in x Measurements not available | |
| Lower Level | Laundry Room | 11 ft ,9 in | 11 ft ,9 in x Measurements not available | |
| Lower Level | Family Room | 16 ft | 16 ft x Measurements not available | |
| Main Level | 5pc Bathroom | Measurements not available | ||
| Main Level | Foyer | 13 ft ,9 in | 13 ft ,9 in x Measurements not available | |
| Main Level | Primary Bedroom | 13 ft ,5 in | 13 ft ,5 in x Measurements not available | |
| Main Level | Bedroom | 12 ft ,7 in | 12 ft ,7 in x Measurements not available | |
| Main Level | Living Room | 12 ft | 12 ft x Measurements not available | |
| Main Level | Dining Nook | 10 ft | 10 ft x Measurements not available | |
| Main Level | Kitchen | 13 ft | 13 ft x Measurements not available |
https://www.realtor.ca/real-estate/27140252/645-mcnaughton-avenue-west-chatham
Interested?
Contact us for more information
Dave Mcdonnell
REALTOR® Salesperson
149 St Clair St
Chatham, Ontario N7L 3J4
Zachary Owen
REALTOR® Salesperson
149 St Clair St
Chatham, Ontario N7L 3J4







