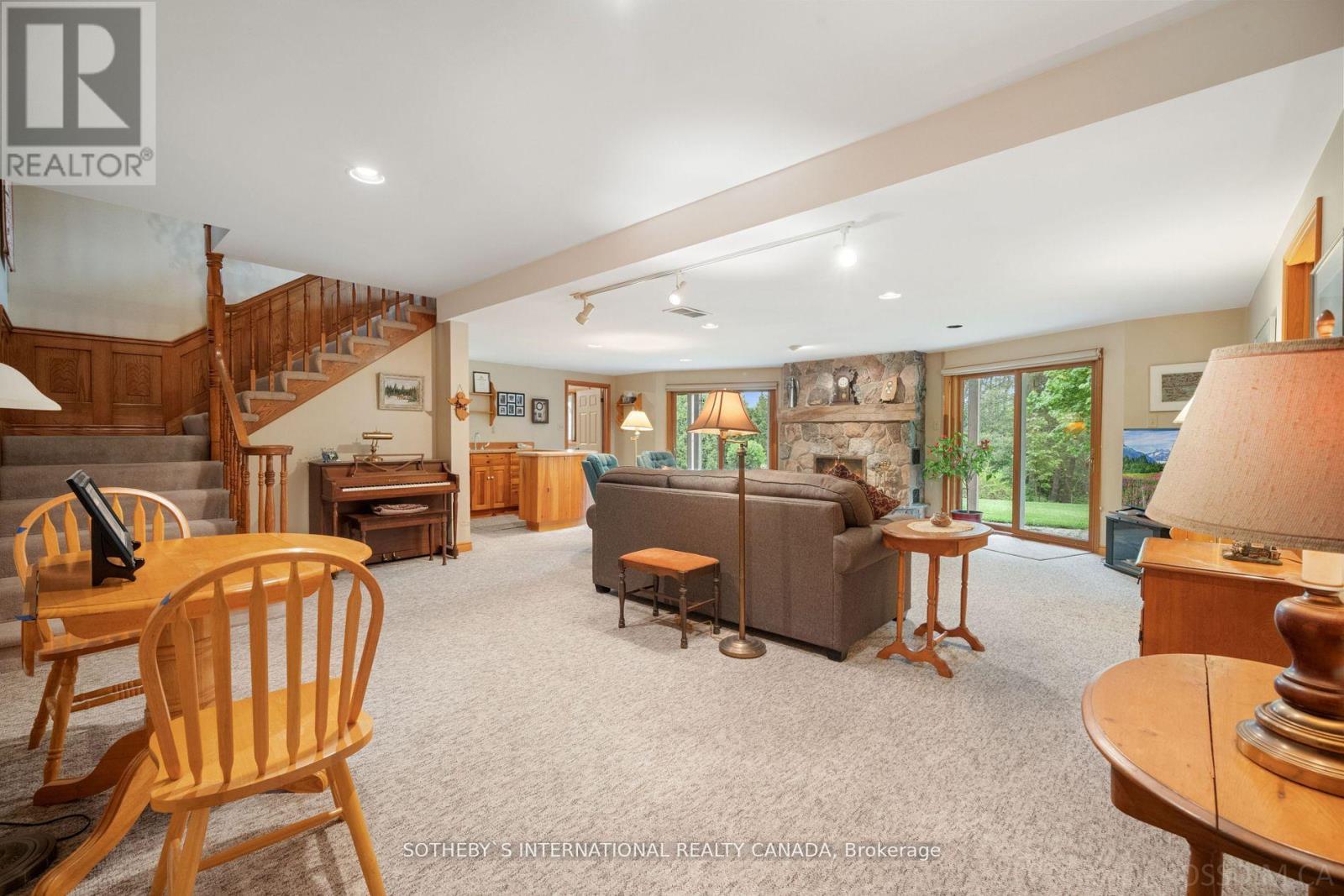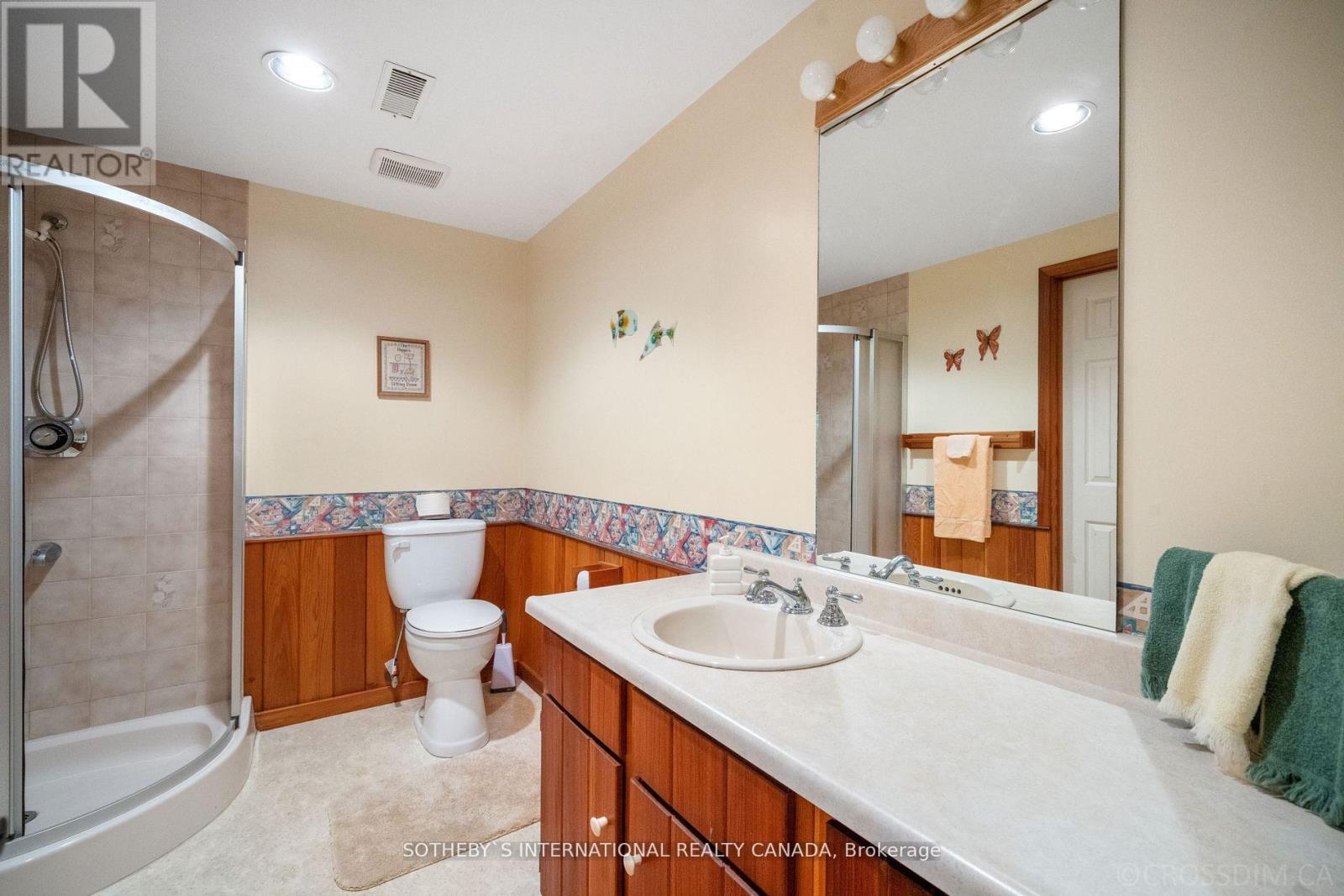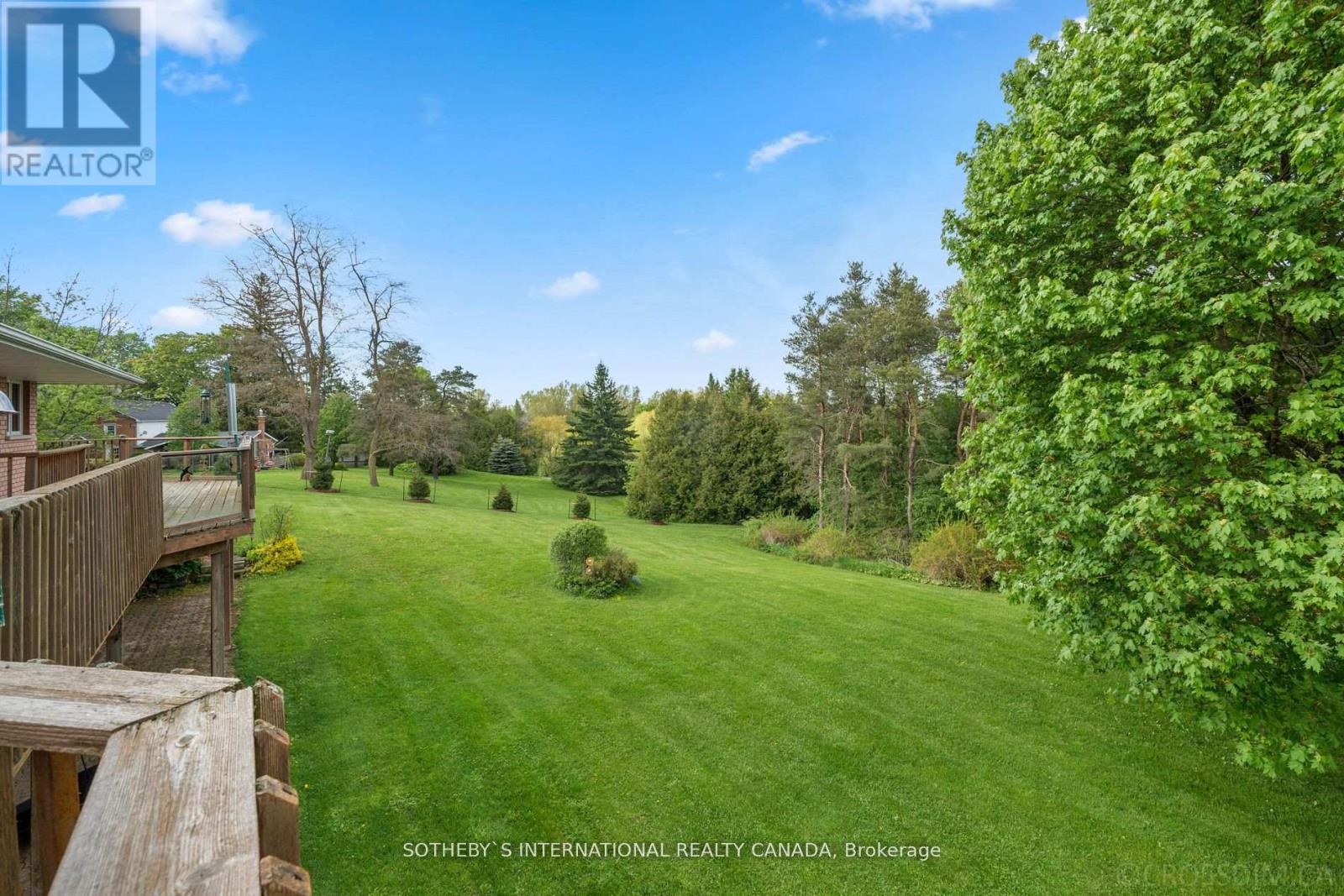836071 4th Line E Mulmur, Ontario L9V 0J1
$1,295,000
Welcome to Maplehurst! Custom built bungalow with full lower walk-out nestled on private 5.5 serene acres. Enjoy the most beautiful views that nature has to offer. Two stone fireplaces, multiple walk-outs, sauna, hot tub, garage access to the house. A short drive to golf, Mansfield ski and outdoor centre, equestrian facilities, restaurants and shops, an hour to Toronto Pearson Airport. The country oasis you have been looking for. Truly a magical setting! Neighbouring property also on the market, 836081 4th Line E (X8431116). **** EXTRAS **** Third bedroom perfect grand kid bunk room, caregiver suite, work from home office with separate entrance endless possibilities (id:58043)
Property Details
| MLS® Number | X9016935 |
| Property Type | Single Family |
| Community Name | Rural Mulmur |
| EquipmentType | Propane Tank |
| Features | Conservation/green Belt |
| ParkingSpaceTotal | 17 |
| RentalEquipmentType | Propane Tank |
| Structure | Deck |
| ViewType | View |
Building
| BathroomTotal | 3 |
| BedroomsAboveGround | 3 |
| BedroomsBelowGround | 1 |
| BedroomsTotal | 4 |
| Amenities | Fireplace(s) |
| Appliances | Garage Door Opener Remote(s) |
| ArchitecturalStyle | Bungalow |
| BasementDevelopment | Finished |
| BasementFeatures | Separate Entrance |
| BasementType | N/a (finished) |
| ConstructionStyleAttachment | Detached |
| CoolingType | Central Air Conditioning |
| ExteriorFinish | Brick |
| FireplacePresent | Yes |
| FireplaceTotal | 2 |
| FlooringType | Carpeted, Tile |
| FoundationType | Block |
| HalfBathTotal | 1 |
| HeatingFuel | Electric |
| HeatingType | Forced Air |
| StoriesTotal | 1 |
| Type | House |
Parking
| Garage |
Land
| Acreage | Yes |
| Sewer | Septic System |
| SizeDepth | 600 Ft |
| SizeFrontage | 400 Ft |
| SizeIrregular | 400 X 600 Ft ; 5.5 Acres |
| SizeTotalText | 400 X 600 Ft ; 5.5 Acres|5 - 9.99 Acres |
Rooms
| Level | Type | Length | Width | Dimensions |
|---|---|---|---|---|
| Lower Level | Family Room | 8.79 m | 8.04 m | 8.79 m x 8.04 m |
| Lower Level | Bedroom 3 | 6.38 m | 4.14 m | 6.38 m x 4.14 m |
| Lower Level | Other | 3.54 m | 3.04 m | 3.54 m x 3.04 m |
| Lower Level | Workshop | 3.73 m | 3.68 m | 3.73 m x 3.68 m |
| Ground Level | Living Room | 6.43 m | 6.34 m | 6.43 m x 6.34 m |
| Ground Level | Dining Room | 4.32 m | 3 m | 4.32 m x 3 m |
| Ground Level | Kitchen | 4.46 m | 3.7 m | 4.46 m x 3.7 m |
| Ground Level | Primary Bedroom | 3.99 m | 3.67 m | 3.99 m x 3.67 m |
| Ground Level | Bedroom 2 | 3.99 m | 3.47 m | 3.99 m x 3.47 m |
https://www.realtor.ca/real-estate/27140147/836071-4th-line-e-mulmur-rural-mulmur
Interested?
Contact us for more information
Daena Allen-Noxon
Broker
1867 Yonge Street Ste 100
Toronto, Ontario M4S 1Y5






























