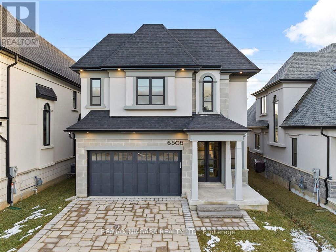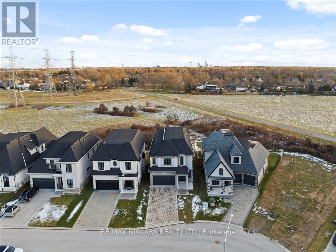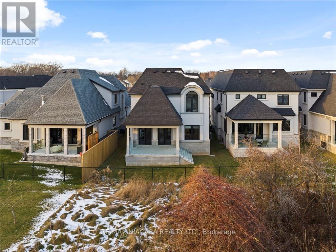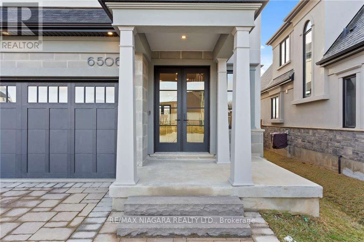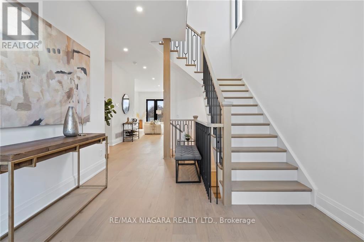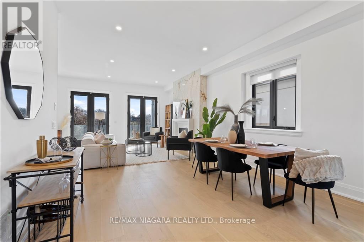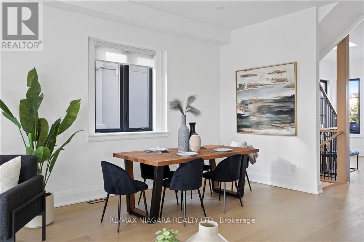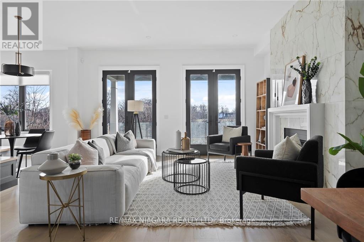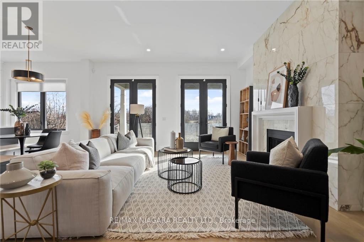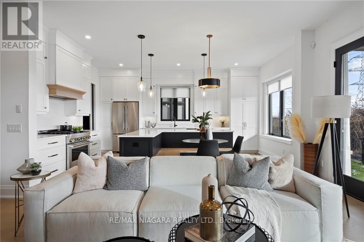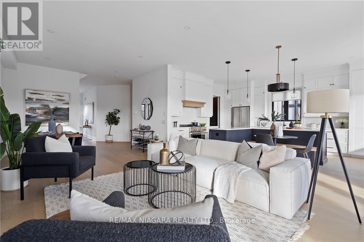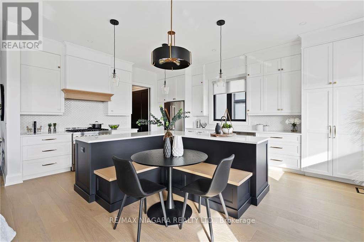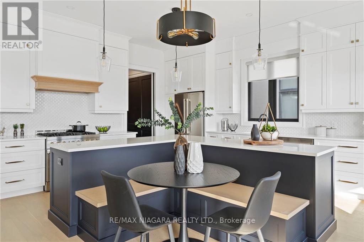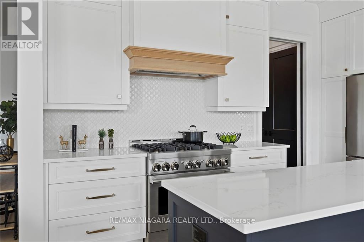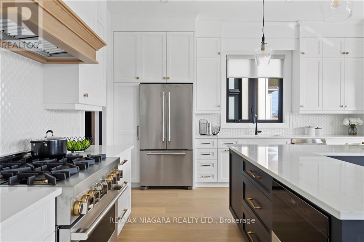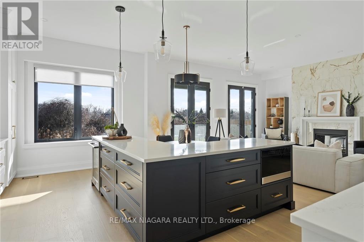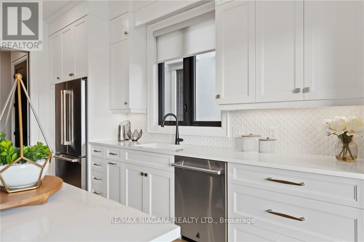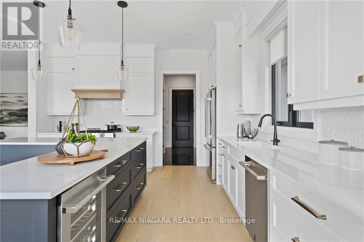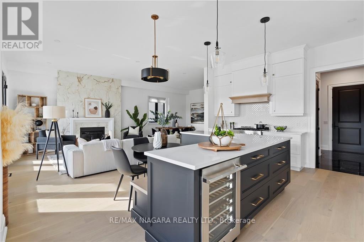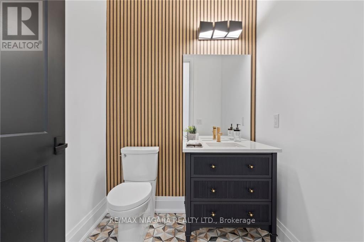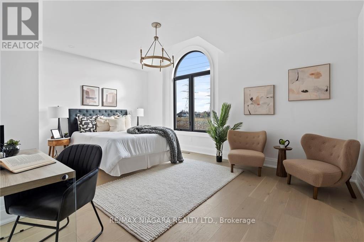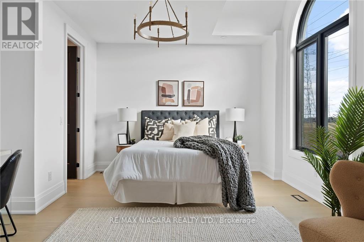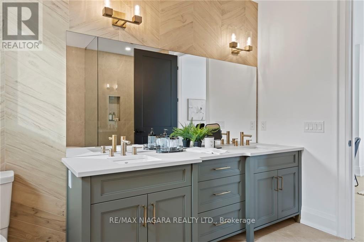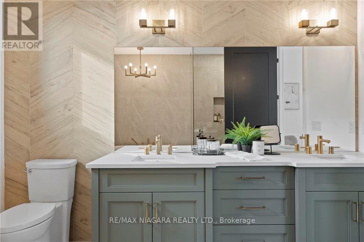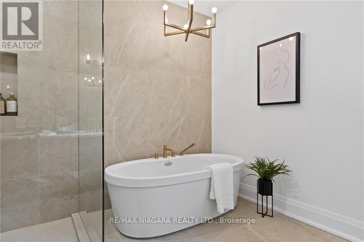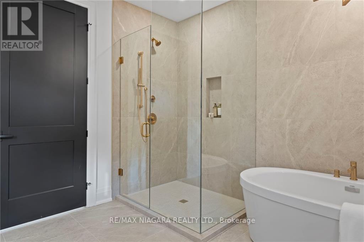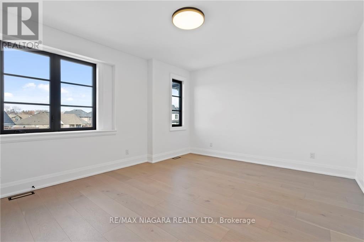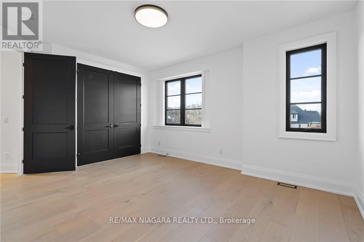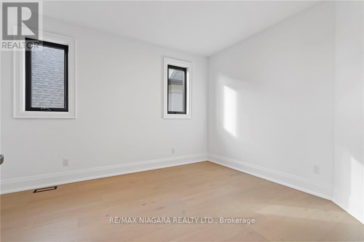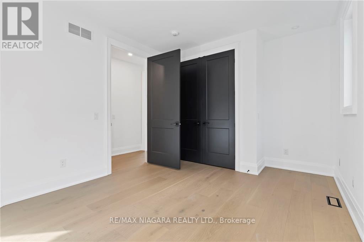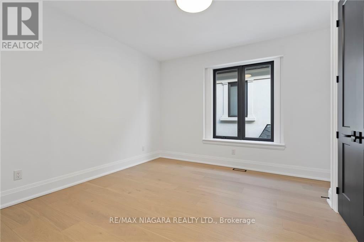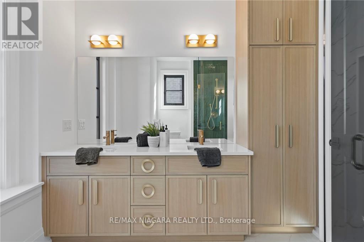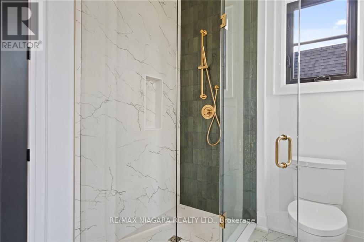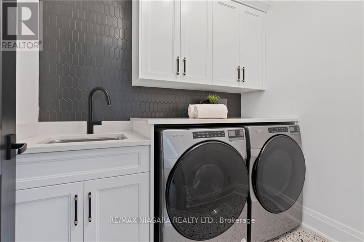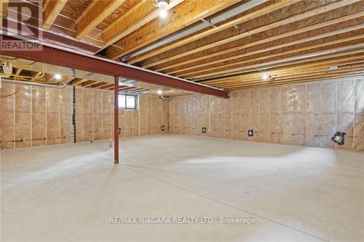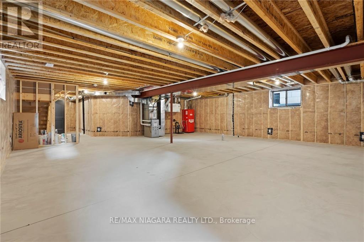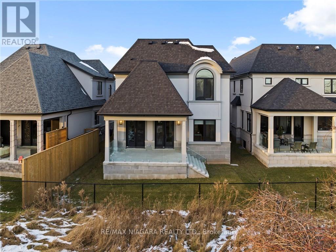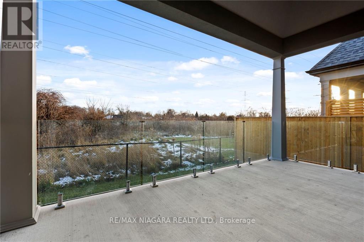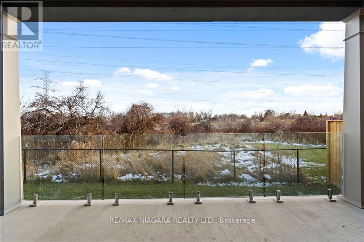6506 Lucia Drive Niagara Falls, Ontario L2J 0E9
$1,475,000
Niagara’s prestigious Terravita Subdivision! This new home offers privacy w/ no rear neighbours, backing onto a trail. Features incl. 10' ceilings, 8' doors, gas f/p, kitchen w/ high-end Jenn Air appliances, quartz counters, natural & enhanced lighting, covered patio w/ glass railings. Located near fine dining, golf, schools, & QEW. It’s a lifestyle statement for buyers seeking tranquility & luxury. **** EXTRAS **** Home comes w/ irrigation system, paver stone driveway, basement is framed w/ electrical, 3 pc rough in & legal egress windows. OVER 130K OF ADDITIONAL UPGRADES. (id:58043)
Property Details
| MLS® Number | X8064148 |
| Property Type | Single Family |
| AmenitiesNearBy | Schools |
| ParkingSpaceTotal | 4 |
Building
| BathroomTotal | 3 |
| BedroomsAboveGround | 4 |
| BedroomsTotal | 4 |
| BasementDevelopment | Unfinished |
| BasementType | Full (unfinished) |
| ConstructionStyleAttachment | Detached |
| CoolingType | Central Air Conditioning |
| ExteriorFinish | Stone, Stucco |
| FireplacePresent | Yes |
| HalfBathTotal | 1 |
| HeatingFuel | Natural Gas |
| HeatingType | Forced Air |
| StoriesTotal | 2 |
| Type | House |
| UtilityWater | Municipal Water |
Parking
| Attached Garage |
Land
| Acreage | No |
| LandAmenities | Schools |
| Sewer | Sanitary Sewer |
| SizeDepth | 103 Ft |
| SizeFrontage | 39 Ft ,8 In |
| SizeIrregular | 39.67 X 103 Ft |
| SizeTotalText | 39.67 X 103 Ft|under 1/2 Acre |
| ZoningDescription | R1e |
https://www.realtor.ca/real-estate/26509403/6506-lucia-drive-niagara-falls
Interested?
Contact us for more information
Anna Zurini
Broker of Record
5627 Main St Unit 4b
Niagara Falls, Ontario L2G 5Z3


