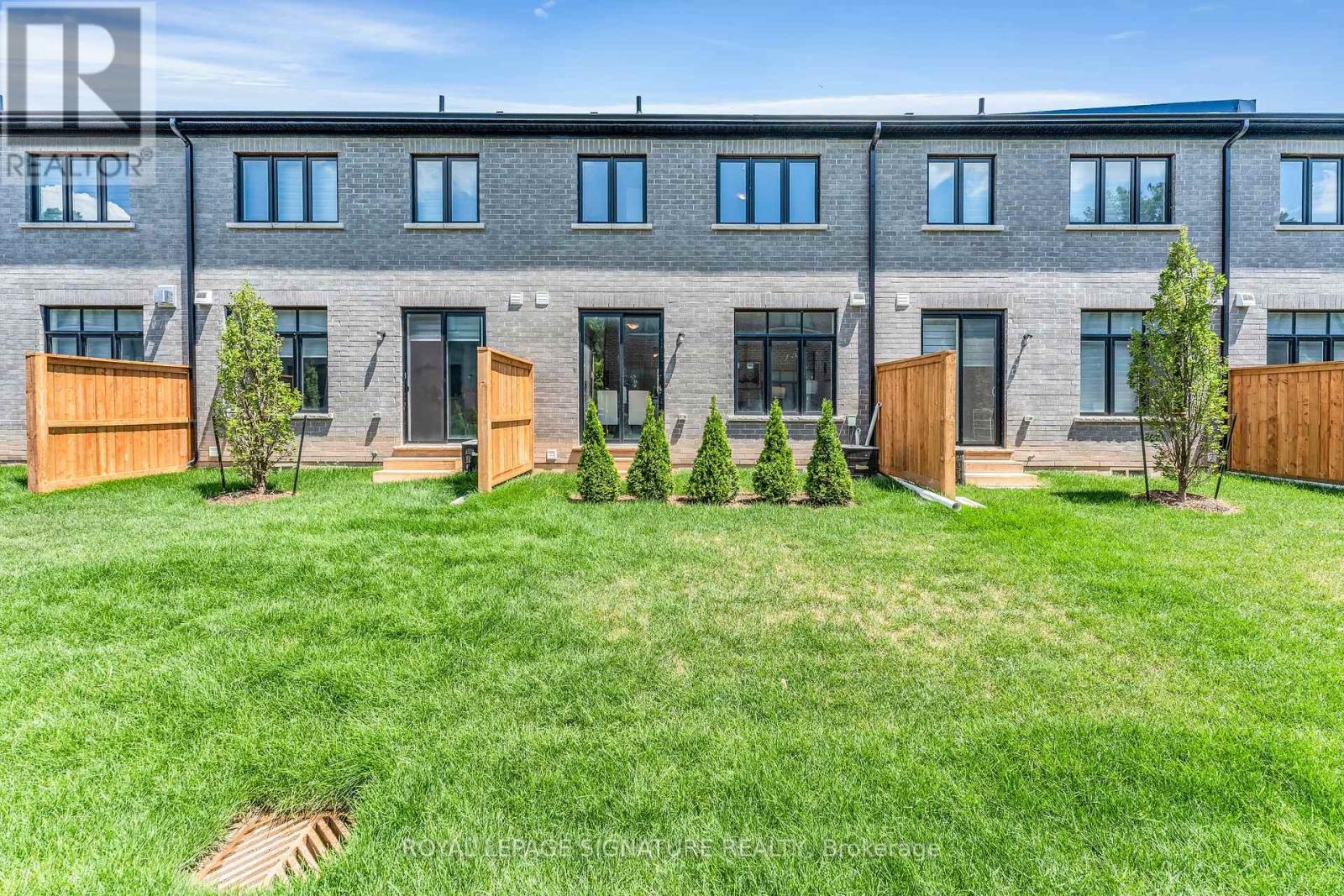7453 Baycrest Common Niagara Falls, Ontario L2G 3L7
$639,999Maintenance, Parcel of Tied Land
$126.57 Monthly
Maintenance, Parcel of Tied Land
$126.57 MonthlyWelcome to this charming townhouse nestled in a newly developed area of Niagara Falls. This modern home features 3 bedrooms and 3 bathrooms, with generously sized bedrooms ideal for comfort and relaxation. The unfinished basements offers potential for customization, making it perfect for first time homebuyers looking to personalize their space. The main floor boasts a convenient washroom, while the second floor includes two additional bathrooms, including an ensuite in one of the bedrooms. Located strategically, this townhouse is close to many amenities including the Fallsview Casino, Schools, Costco And easy access to Hwy 420, making commuting a breeze. Additionally, the property is just 7.7 km from the Niagara border. **** EXTRAS **** As per the builder, tiles in the main floor, kitchen and upstairs washrooms are upgraded. The garage has n entrance to the home. (id:58043)
Property Details
| MLS® Number | X9031262 |
| Property Type | Single Family |
| AmenitiesNearBy | Park, Public Transit, Schools |
| ParkingSpaceTotal | 2 |
Building
| BathroomTotal | 3 |
| BedroomsAboveGround | 3 |
| BedroomsTotal | 3 |
| Appliances | Dishwasher, Garage Door Opener, Range, Stove |
| BasementDevelopment | Unfinished |
| BasementType | N/a (unfinished) |
| ConstructionStyleAttachment | Attached |
| CoolingType | Central Air Conditioning |
| ExteriorFinish | Brick, Brick Facing |
| FireplacePresent | Yes |
| FlooringType | Carpeted, Tile |
| FoundationType | Concrete |
| HalfBathTotal | 1 |
| HeatingFuel | Natural Gas |
| HeatingType | Forced Air |
| StoriesTotal | 2 |
| Type | Row / Townhouse |
| UtilityWater | Municipal Water |
Parking
| Garage |
Land
| Acreage | No |
| LandAmenities | Park, Public Transit, Schools |
| Sewer | Sanitary Sewer |
| SizeDepth | 73 Ft ,3 In |
| SizeFrontage | 20 Ft |
| SizeIrregular | 20.01 X 73.33 Ft |
| SizeTotalText | 20.01 X 73.33 Ft |
Rooms
| Level | Type | Length | Width | Dimensions |
|---|---|---|---|---|
| Second Level | Primary Bedroom | 3.1 m | 2.95 m | 3.1 m x 2.95 m |
| Second Level | Bedroom 2 | 2.9 m | 3.25 m | 2.9 m x 3.25 m |
| Second Level | Bedroom 3 | 3.1 m | 2.79 m | 3.1 m x 2.79 m |
| Main Level | Eating Area | 5.49 m | 2.92 m | 5.49 m x 2.92 m |
| Main Level | Kitchen | 2.67 m | 2.77 m | 2.67 m x 2.77 m |
| Main Level | Eating Area | 2.9 m | 2.77 m | 2.9 m x 2.77 m |
https://www.realtor.ca/real-estate/27152662/7453-baycrest-common-niagara-falls
Interested?
Contact us for more information
Amit Singh Dulku
Salesperson
201-30 Eglinton Ave West
Mississauga, Ontario L5R 3E7











































