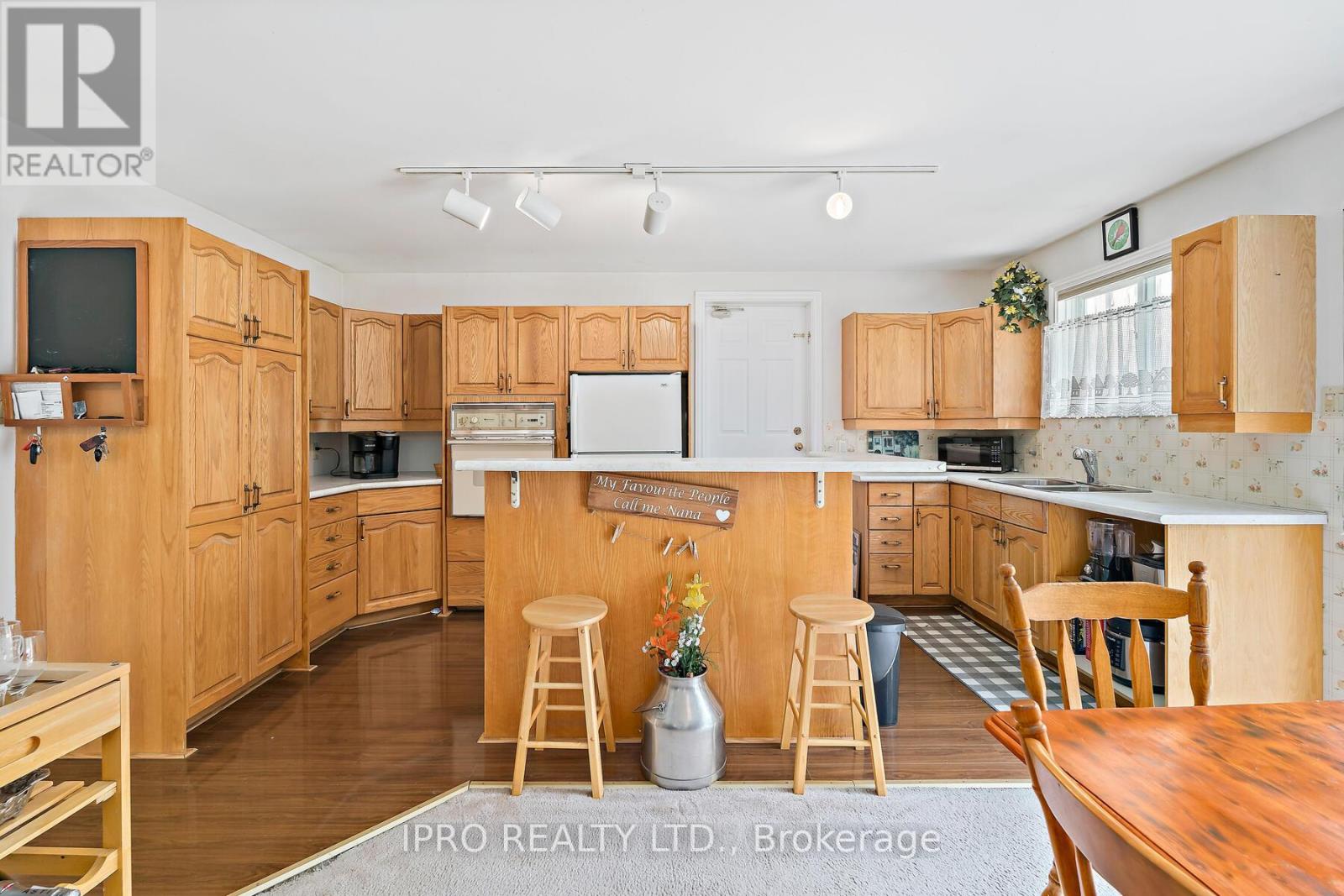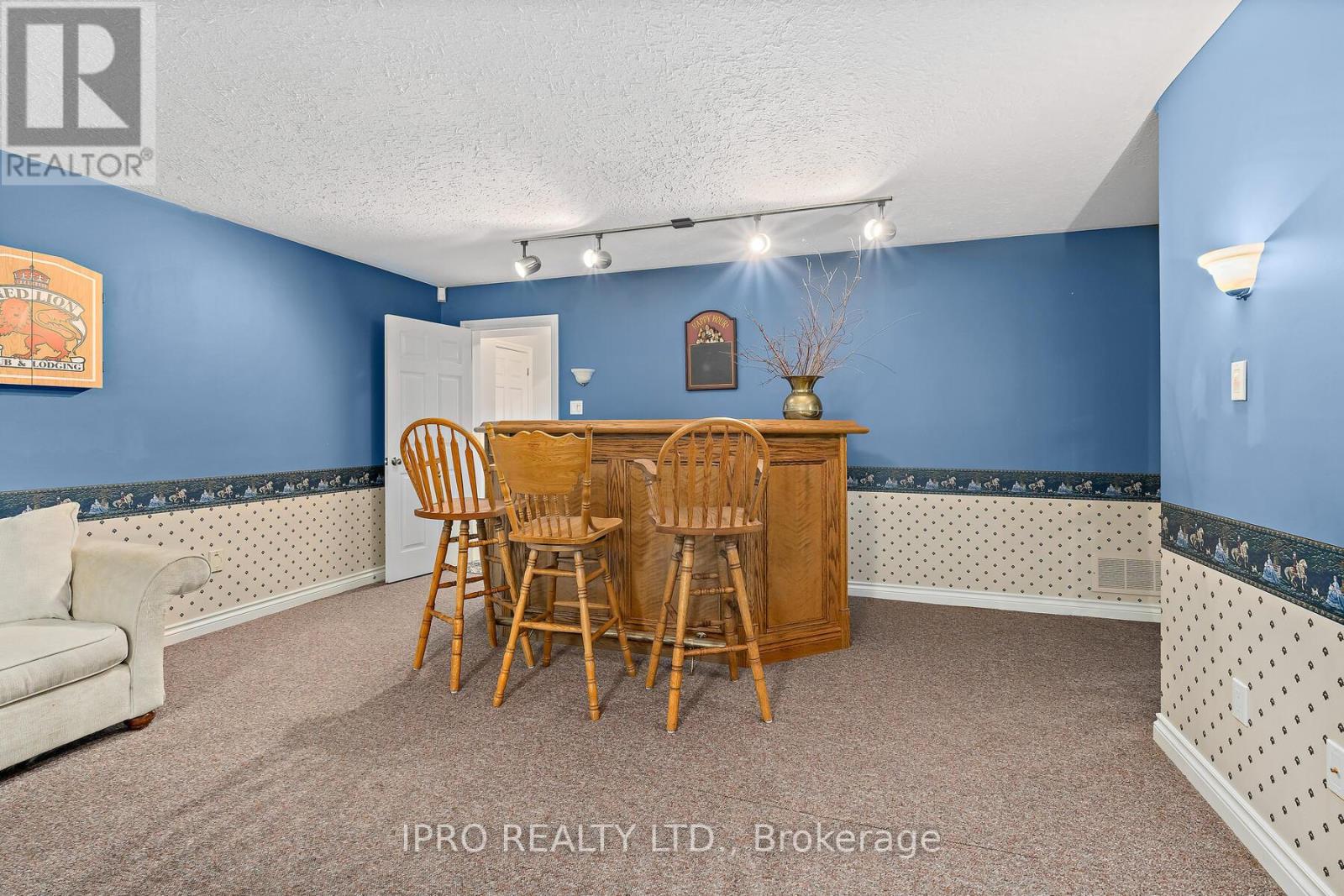307254 Hockley Road Mono, Ontario L9W 2Y8
$3,250,000
Welcome to this exquisite property offering the perfect blend of versatility and natural beauty. This expansive home spans over 5000 sq ft and boasts a Guest House/Nanny Suite, making it ideal for multi-generational living. Nestled on over 3 acres of land, the property provides a serene escape from the hustle and bustle of city life.The main house features a spacious kitchen, ideal for hosting family gatherings, and a deck that overlooks a sparkling pool, creating the ultimate entertaining space. The primary bedroom is a true sanctuary, with its own staircase leading to a spacious 5-piece ensuite. Outside, the picturesque Nottawasaga River meanders through the backyard, surrounded by majestic trees, offering a tranquil backdrop to everyday life.Additionally, the attached Nanny Suite/Guest House Bungalow offers a separate living space with its own amenities, including an eat-in kitchen, living room, 2 bedrooms, and a basement with potential for an additional bedroom. The finished basement in the main house is a haven for entertainment, featuring a fitness room, theatre room, and recreation space, all leading to the backyard and pool area.This property truly offers the best of both worlds - a peaceful retreat in nature with all the modern comforts and conveniences for a luxurious lifestyle. Regulated by the NEC & NVCA **** EXTRAS **** 400 AMP Service, 2 Heat Pumps. CAC in main house, Guest House doesn't Have CAC, Inground Pool, 2 Separate Entrances (id:58043)
Property Details
| MLS® Number | X9033250 |
| Property Type | Single Family |
| Community Name | Rural Mono |
| Features | Wooded Area, Irregular Lot Size, In-law Suite, Sauna |
| ParkingSpaceTotal | 9 |
| PoolType | Inground Pool |
| ViewType | River View |
Building
| BathroomTotal | 5 |
| BedroomsAboveGround | 4 |
| BedroomsBelowGround | 2 |
| BedroomsTotal | 6 |
| Amenities | Fireplace(s), Separate Heating Controls |
| Appliances | Water Heater, Window Coverings |
| BasementDevelopment | Finished |
| BasementFeatures | Walk Out |
| BasementType | N/a (finished) |
| ConstructionStyleAttachment | Detached |
| CoolingType | Central Air Conditioning |
| ExteriorFinish | Wood |
| FireplacePresent | Yes |
| FireplaceTotal | 2 |
| FlooringType | Hardwood, Carpeted |
| FoundationType | Concrete |
| HeatingFuel | Electric |
| HeatingType | Heat Pump |
| StoriesTotal | 2 |
| Type | House |
Parking
| Detached Garage |
Land
| Acreage | Yes |
| Sewer | Septic System |
| SizeDepth | 654 Ft |
| SizeFrontage | 340 Ft |
| SizeIrregular | 340 X 654 Ft |
| SizeTotalText | 340 X 654 Ft|2 - 4.99 Acres |
Rooms
| Level | Type | Length | Width | Dimensions |
|---|---|---|---|---|
| Second Level | Primary Bedroom | 6.49 m | 6.27 m | 6.49 m x 6.27 m |
| Second Level | Bedroom 2 | 5.39 m | 3.78 m | 5.39 m x 3.78 m |
| Second Level | Bedroom 3 | 5.08 m | 3.68 m | 5.08 m x 3.68 m |
| Second Level | Bedroom 4 | 4.43 m | 4.2 m | 4.43 m x 4.2 m |
| Basement | Recreational, Games Room | 9.03 m | 4.77 m | 9.03 m x 4.77 m |
| Flat | Bedroom | 4.27 m | 3.1 m | 4.27 m x 3.1 m |
| Flat | Living Room | 7.65 m | 3.69 m | 7.65 m x 3.69 m |
| Flat | Bedroom 5 | 4.27 m | 3.96 m | 4.27 m x 3.96 m |
| Main Level | Living Room | 6.44 m | 4.92 m | 6.44 m x 4.92 m |
| Main Level | Dining Room | 4.4 m | 3.92 m | 4.4 m x 3.92 m |
| Main Level | Family Room | 4.95 m | 4.47 m | 4.95 m x 4.47 m |
| Main Level | Kitchen | 7.62 m | 6.03 m | 7.62 m x 6.03 m |
https://www.realtor.ca/real-estate/27157500/307254-hockley-road-mono-rural-mono
Interested?
Contact us for more information
Shelly Sarah Williamson
Salesperson
158 Guelph Street
Georgetown, Ontario L7G 4A6










































