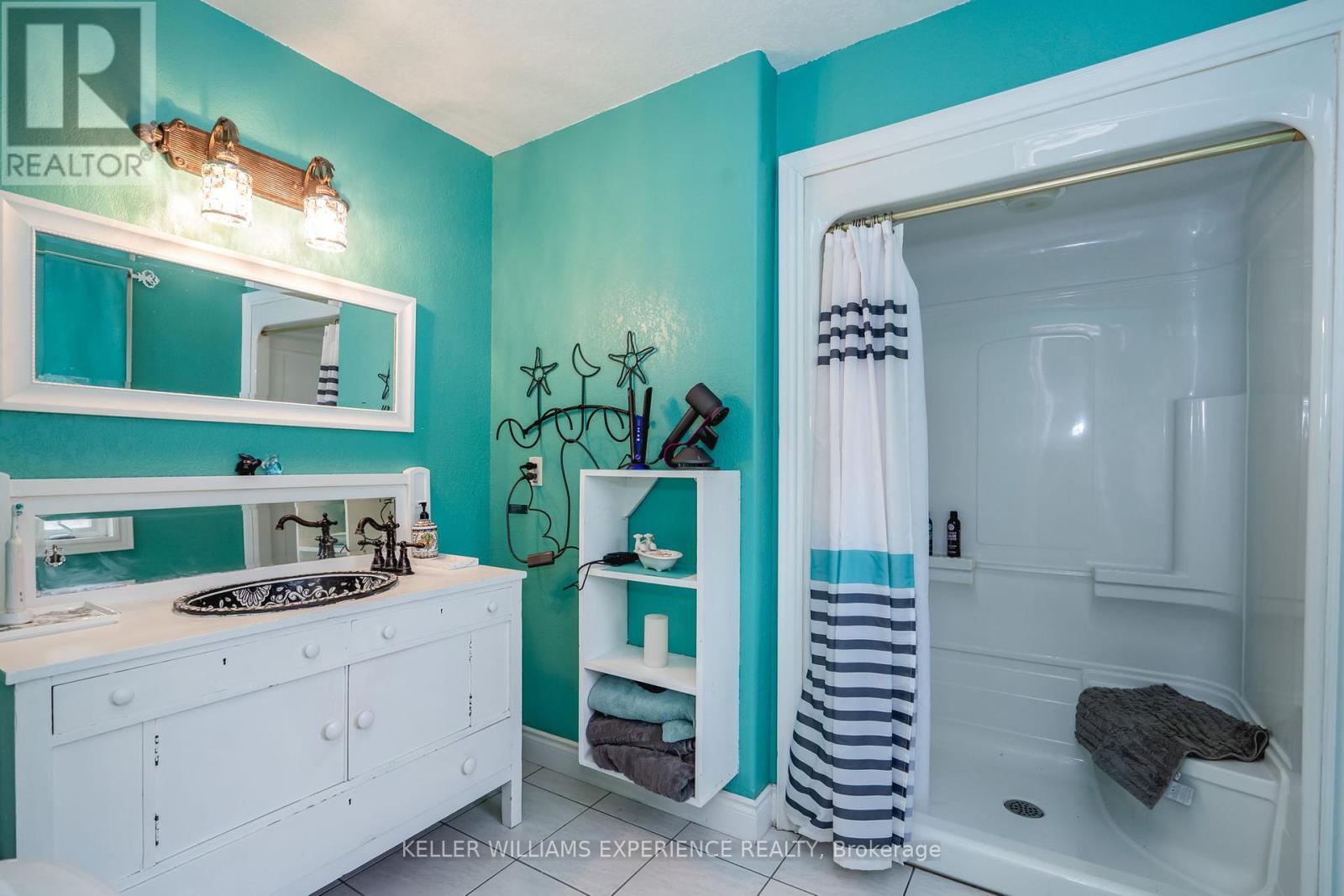13 Albert Street W Springwater (Hillsdale), Ontario L0L 1V0
$1,049,900
Nestled in the heart of Hillsdale, Ontario, this 2,525 sqft bungalow offers a perfect blend of modern comfort and cottage charm. With 4 bedrooms and 4 bathrooms, including an in-law suite with a separate entrance, this home is ideal for multigenerational living or hosting guests. The main level features a modern open concept layout with a walkout to a deck overlooking the pond in the backyard, providing a calming sound of running water. Enjoy the serene outdoor living space with lush gardens and expansive patio. Conveniently located near local amenities and just a short drive from Barrie and Orillia. Dont miss out on this special property in a desirable location! (id:58043)
Property Details
| MLS® Number | S9038670 |
| Property Type | Single Family |
| Community Name | Hillsdale |
| Features | Sump Pump |
| ParkingSpaceTotal | 8 |
Building
| BathroomTotal | 4 |
| BedroomsAboveGround | 4 |
| BedroomsTotal | 4 |
| Appliances | Dishwasher, Dryer, Microwave, Refrigerator, Washer |
| ArchitecturalStyle | Bungalow |
| BasementDevelopment | Partially Finished |
| BasementFeatures | Walk Out |
| BasementType | N/a (partially Finished) |
| ConstructionStyleAttachment | Detached |
| CoolingType | Central Air Conditioning |
| ExteriorFinish | Stone |
| FireplacePresent | Yes |
| FoundationType | Block |
| HalfBathTotal | 2 |
| HeatingFuel | Natural Gas |
| HeatingType | Forced Air |
| StoriesTotal | 1 |
| Type | House |
| UtilityWater | Municipal Water |
Parking
| Attached Garage |
Land
| Acreage | No |
| Sewer | Septic System |
| SizeDepth | 202 Ft ,1 In |
| SizeFrontage | 109 Ft ,1 In |
| SizeIrregular | 109.15 X 202.09 Ft |
| SizeTotalText | 109.15 X 202.09 Ft|1/2 - 1.99 Acres |
| ZoningDescription | R1 |
Rooms
| Level | Type | Length | Width | Dimensions |
|---|---|---|---|---|
| Basement | Bedroom 4 | 4.48 m | 4.03 m | 4.48 m x 4.03 m |
| Basement | Bathroom | 2.71 m | 1.55 m | 2.71 m x 1.55 m |
| Basement | Bathroom | 1.37 m | 1.5 m | 1.37 m x 1.5 m |
| Basement | Bedroom 3 | 3.37 m | 3.74 m | 3.37 m x 3.74 m |
| Main Level | Dining Room | 4.47 m | 2.53 m | 4.47 m x 2.53 m |
| Main Level | Kitchen | 4.47 m | 2.99 m | 4.47 m x 2.99 m |
| Main Level | Living Room | 5.16 m | 4.9 m | 5.16 m x 4.9 m |
| Main Level | Laundry Room | 1.97 m | 3.6 m | 1.97 m x 3.6 m |
| Main Level | Bathroom | 2.48 m | 1.35 m | 2.48 m x 1.35 m |
| Main Level | Bedroom | 5.39 m | 6.12 m | 5.39 m x 6.12 m |
| Main Level | Bathroom | 2.6 m | 2.81 m | 2.6 m x 2.81 m |
| Main Level | Bedroom 2 | 3.61 m | 4.04 m | 3.61 m x 4.04 m |
Utilities
| Cable | Installed |
https://www.realtor.ca/real-estate/27171256/13-albert-street-w-springwater-hillsdale-hillsdale
Interested?
Contact us for more information
Eric Beutler
Salesperson
516 Bryne Drive Unit Ia
Barrie, Ontario L4N 9P6


















