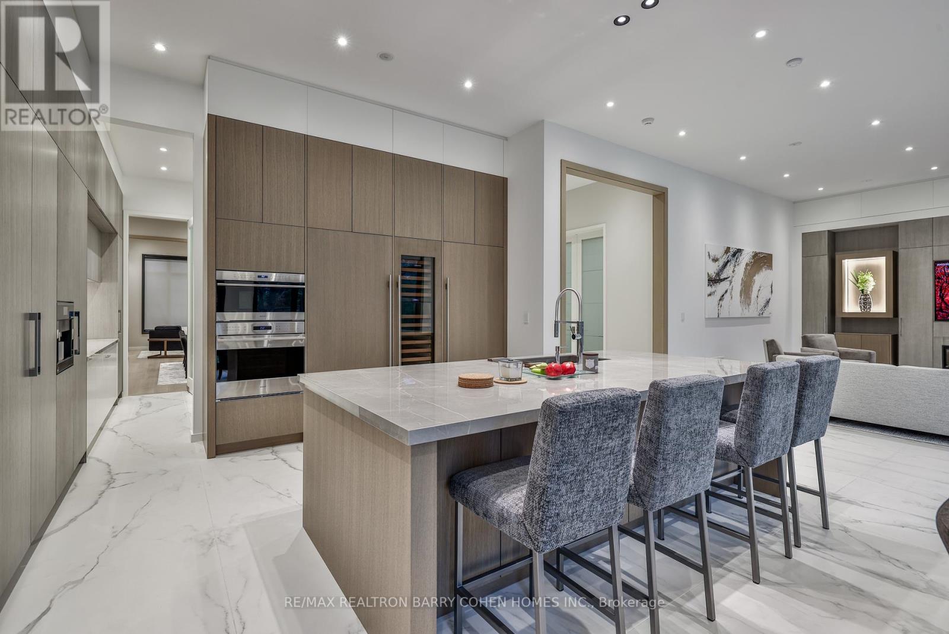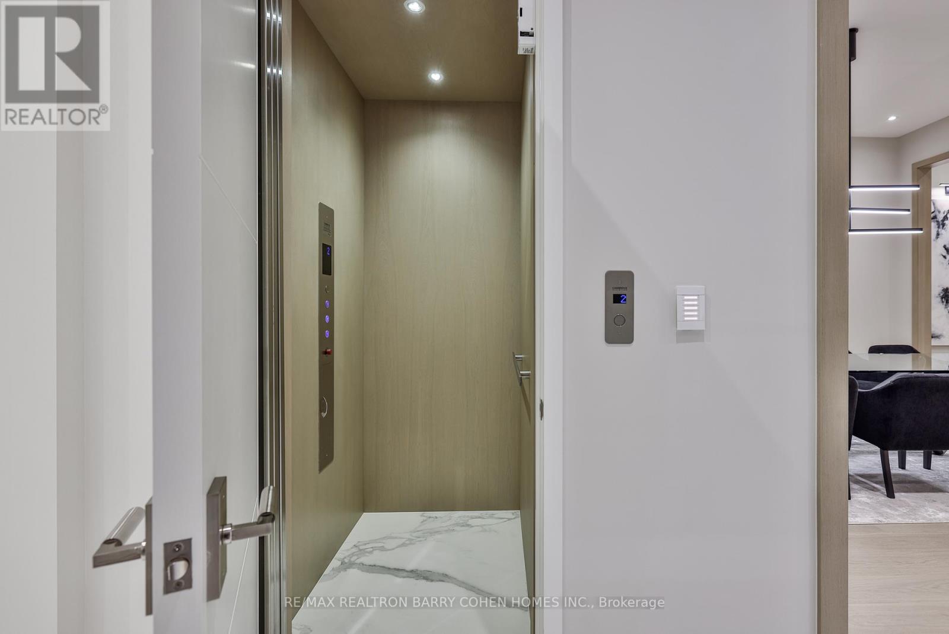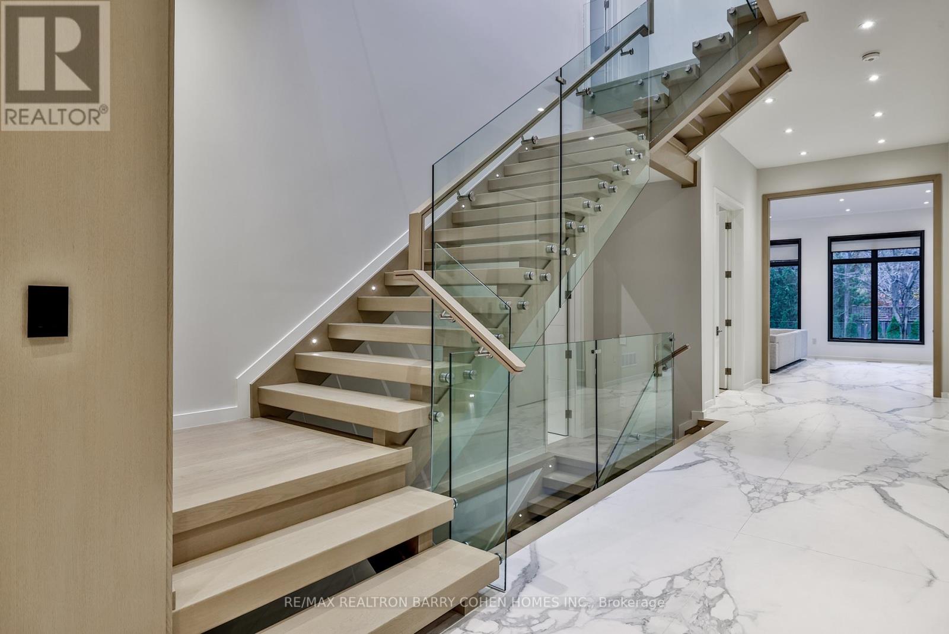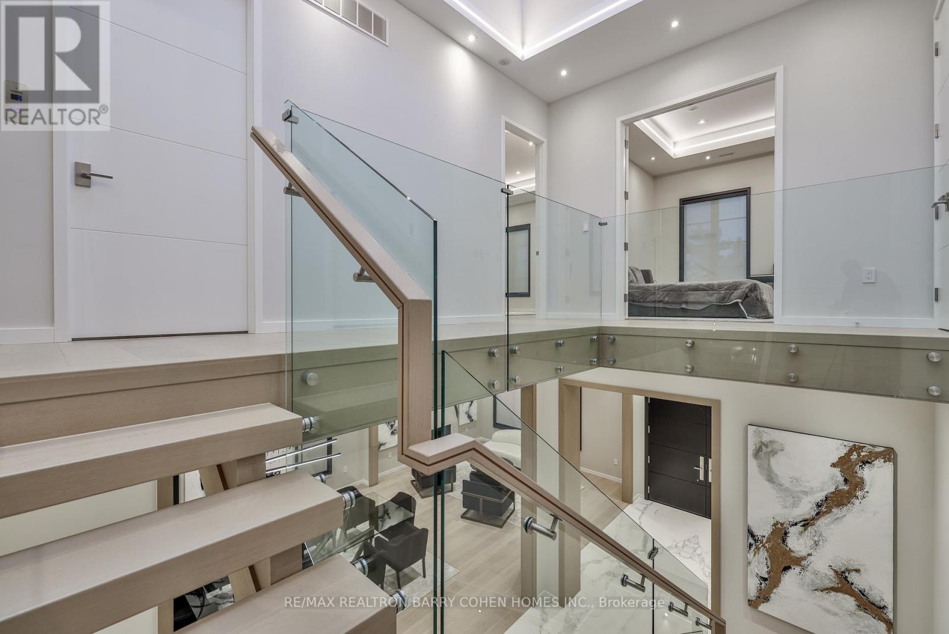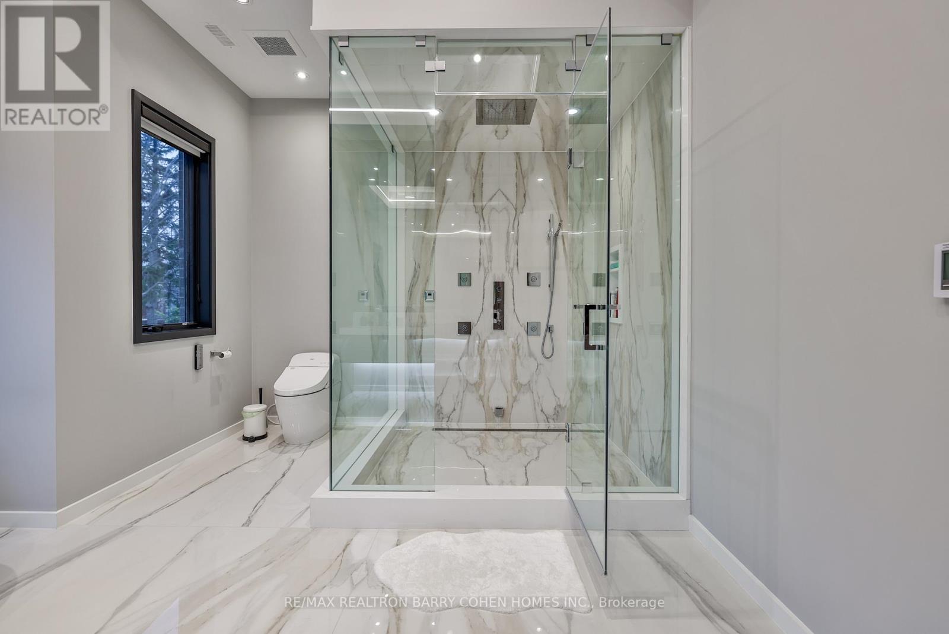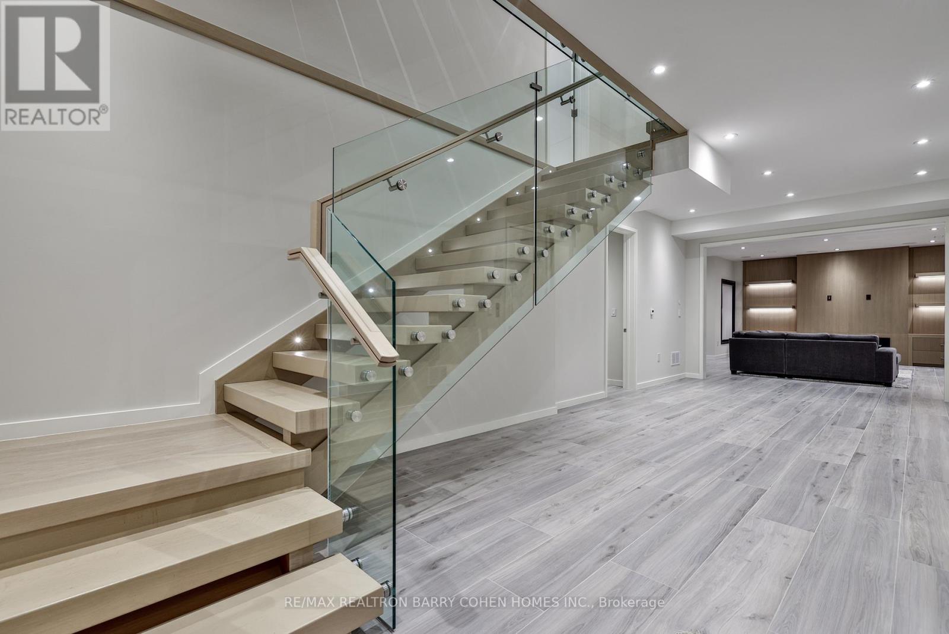474 Russell Hill Road Toronto (Forest Hill South), Ontario M5P 2S7
$16,895,000
2 Years New. Transitional Lime Stone Exterior W/ Modern Interior In Toronto's Esteemed Forest Hill Village. Discover Tranquility In A Truly Breathtaking Urban Oasis. Over 7,500 Sf./Living Area of An Exceptional Open Concept Space On All Levels. This Custom Residence Exudes An Abundance Luxurious Ambiance W/Custom Soaring Windows. Serene Neutral Designer Palette. Splendid Book Matched Porcelain & Solid White Oak Floors. Sony Audio System W/Bosch Speakers T/O. 12 Foot Ceiling Heights on Main & Upper Floor. Massive Modern Kitchen W/Integrated Appliances & Sleek White Oak Cabinetry. Opens To Family Room W/FP. Dramatic Living Rm W/Gas FP. Italian Slab Porcelain Floors. Formal Dining Rm. Floating White Oak Staircase W/Glass Railings. Dual Primary Bedrms W/Opulent Ensuites & Walk-In Closets. L/L W/Heated Floors & Superb Gym, Recreation Rm W/Built-in Bar & Housekeeper Suite. Epitome Of Contemporary Urban Architecture. Renowned Private & Public Schools & Steps To Village Shops & Eateries. **** EXTRAS **** Heated Driveway, Landscaped Backyard, Elevator, Crestron Smart Home System, Front Entry Portico, Carved Stone Exterior, Laundry Level On Upper & Basement. (id:58043)
Property Details
| MLS® Number | C9039190 |
| Property Type | Single Family |
| Neigbourhood | Forest Hill |
| Community Name | Forest Hill South |
| AmenitiesNearBy | Park, Public Transit, Schools |
| Features | Carpet Free |
| ParkingSpaceTotal | 5 |
Building
| BathroomTotal | 6 |
| BedroomsAboveGround | 4 |
| BedroomsBelowGround | 1 |
| BedroomsTotal | 5 |
| BasementDevelopment | Finished |
| BasementFeatures | Walk-up |
| BasementType | N/a (finished) |
| ConstructionStyleAttachment | Detached |
| CoolingType | Central Air Conditioning |
| ExteriorFinish | Stone, Brick |
| FireplacePresent | Yes |
| FlooringType | Hardwood, Cushion/lino/vinyl, Carpeted |
| FoundationType | Unknown |
| HalfBathTotal | 1 |
| HeatingFuel | Natural Gas |
| HeatingType | Forced Air |
| StoriesTotal | 2 |
| Type | House |
| UtilityWater | Municipal Water |
Parking
| Garage |
Land
| Acreage | No |
| FenceType | Fenced Yard |
| LandAmenities | Park, Public Transit, Schools |
| Sewer | Sanitary Sewer |
| SizeDepth | 149 Ft ,10 In |
| SizeFrontage | 50 Ft |
| SizeIrregular | 50 X 149.87 Ft |
| SizeTotalText | 50 X 149.87 Ft |
Rooms
| Level | Type | Length | Width | Dimensions |
|---|---|---|---|---|
| Second Level | Primary Bedroom | 5.46 m | 5.31 m | 5.46 m x 5.31 m |
| Second Level | Bedroom 2 | 4.14 m | 3.68 m | 4.14 m x 3.68 m |
| Second Level | Bedroom 3 | 5.51 m | 5 m | 5.51 m x 5 m |
| Second Level | Bedroom 4 | 5.11 m | 4.24 m | 5.11 m x 4.24 m |
| Basement | Exercise Room | 4.9 m | 4.83 m | 4.9 m x 4.83 m |
| Basement | Bedroom 5 | 4.01 m | 3.63 m | 4.01 m x 3.63 m |
| Basement | Recreational, Games Room | 12.22 m | 7.01 m | 12.22 m x 7.01 m |
| Main Level | Living Room | 4.8 m | 3.94 m | 4.8 m x 3.94 m |
| Main Level | Dining Room | 5.18 m | 4.9 m | 5.18 m x 4.9 m |
| Main Level | Kitchen | 4.93 m | 7.26 m | 4.93 m x 7.26 m |
| Main Level | Family Room | 7.59 m | 5.92 m | 7.59 m x 5.92 m |
| Main Level | Library | 4.78 m | 3.45 m | 4.78 m x 3.45 m |
Interested?
Contact us for more information
Barry Cohen
Broker
309 York Mills Ro Unit 7
Toronto, Ontario M2L 1L3












