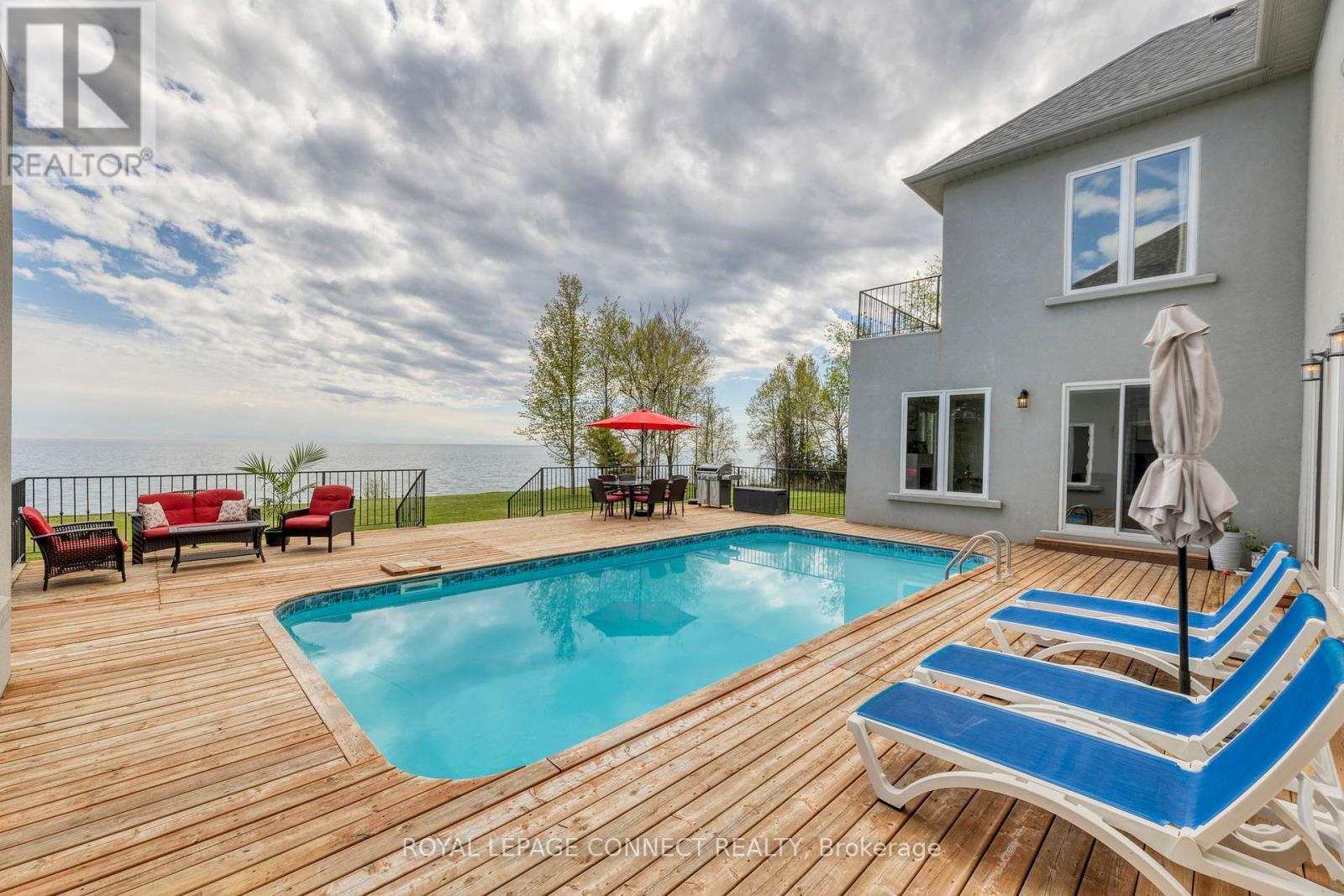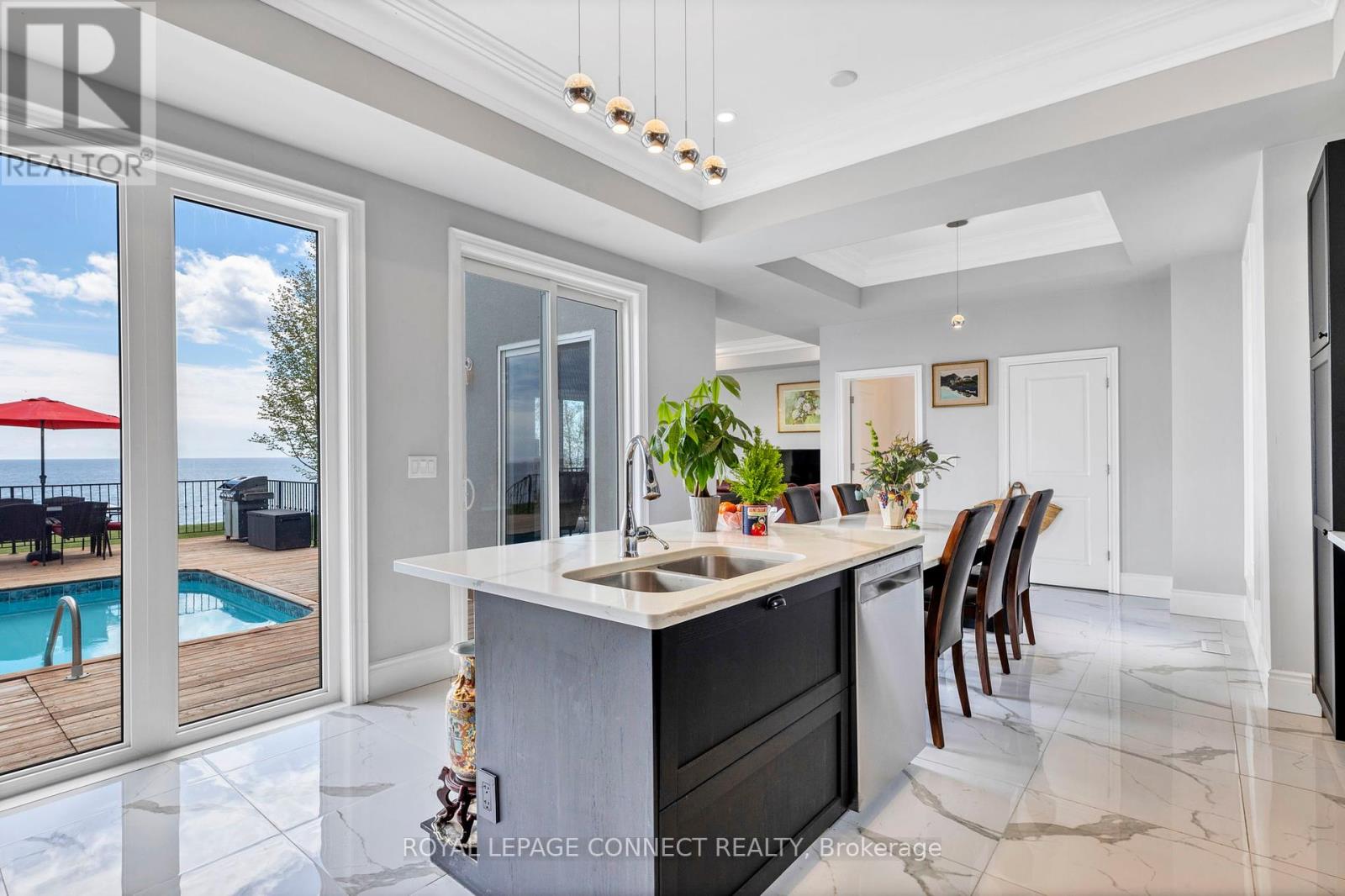401 Lakeshore Road Alnwick/haldimand (Grafton), Ontario K9A 4J8
$2,295,000
Welcome to Serenity! Presenting a beautifully crafted custom-built executive home nestled on the shores of Lake Ontario. This spacious home offers over 5000 Square Feet of finished space. The gorgeous property spans 1.5 acres and the home features 4+3 bedrooms, 6 bathrooms, and private terraces with ensuites for each second-floor bedroom. With generous dining, living, and family rooms, embellished with ample crown moulding throughout, this home offers plenty of space for gatherings. Southern-facing windows and patio doors invite natural light to illuminate the charm of this residence. Step outside to enjoy the expansive table land and breathtaking lake views, or descend the private stairway for lakeside leisure. Just minutes from Cobourg, this exclusive rural community offers proximity to the city without sacrificing tranquility. Boasting an incredible 300 feet of rarely owned waterfront and approved plans in place for building a secondary structure on the property, this home offers unparalleled opportunities for lakeside living. Perfect for entertaining, the home boasts a large pool with a wrap-around deck accessible from every wing. Discover your slice of paradise in Grafton! **** EXTRAS **** Gas Available at Property Line. The property is a combination of two merged properties: PIN #511370160 & #511370869 (id:58043)
Property Details
| MLS® Number | X9041364 |
| Property Type | Single Family |
| Community Name | Grafton |
| AmenitiesNearBy | Beach |
| CommunityFeatures | School Bus |
| Features | Level Lot, Country Residential, Sump Pump |
| ParkingSpaceTotal | 9 |
| PoolType | Above Ground Pool |
| ViewType | View, Direct Water View |
| WaterFrontType | Waterfront |
Building
| BathroomTotal | 5 |
| BedroomsAboveGround | 4 |
| BedroomsBelowGround | 3 |
| BedroomsTotal | 7 |
| Appliances | Dishwasher, Dryer, Refrigerator, Stove |
| BasementDevelopment | Finished |
| BasementType | Full (finished) |
| CoolingType | Central Air Conditioning |
| ExteriorFinish | Stone |
| FireplacePresent | Yes |
| FoundationType | Poured Concrete |
| HalfBathTotal | 1 |
| HeatingFuel | Propane |
| HeatingType | Forced Air |
| StoriesTotal | 2 |
| Type | House |
Parking
| Attached Garage |
Land
| AccessType | Year-round Access |
| Acreage | No |
| LandAmenities | Beach |
| Sewer | Septic System |
| SizeDepth | 268 Ft ,6 In |
| SizeFrontage | 235 Ft ,11 In |
| SizeIrregular | 235.97 X 268.52 Ft |
| SizeTotalText | 235.97 X 268.52 Ft|1/2 - 1.99 Acres |
| ZoningDescription | Ru+ec |
Rooms
| Level | Type | Length | Width | Dimensions |
|---|---|---|---|---|
| Second Level | Primary Bedroom | 5.06 m | 4.25 m | 5.06 m x 4.25 m |
| Second Level | Bedroom 2 | 3.36 m | 3.13 m | 3.36 m x 3.13 m |
| Second Level | Bedroom 4 | 3.19 m | 4.7 m | 3.19 m x 4.7 m |
| Third Level | Bedroom 3 | 5.17 m | 3.15 m | 5.17 m x 3.15 m |
| Lower Level | Bedroom 5 | 2.93 m | 4.22 m | 2.93 m x 4.22 m |
| Lower Level | Bedroom | 2.29 m | 6.07 m | 2.29 m x 6.07 m |
| Main Level | Kitchen | 7.8 m | 4.15 m | 7.8 m x 4.15 m |
| Main Level | Dining Room | 4.55 m | 4.07 m | 4.55 m x 4.07 m |
| Main Level | Living Room | 5.17 m | 6.18 m | 5.17 m x 6.18 m |
| Main Level | Family Room | 5.15 m | 6.14 m | 5.15 m x 6.14 m |
| Main Level | Office | 3.18 m | 4.6 m | 3.18 m x 4.6 m |
| Main Level | Foyer | 4.34 m | 4.15 m | 4.34 m x 4.15 m |
https://www.realtor.ca/real-estate/27178574/401-lakeshore-road-alnwickhaldimand-grafton-grafton
Interested?
Contact us for more information
Robert Andrew Crisp
Salesperson
311 Roncesvalles Avenue
Toronto, Ontario M6R 2M6
Lonnie Herrington
Salesperson
335 Bayly Street West
Ajax, Ontario L1S 6M2











































