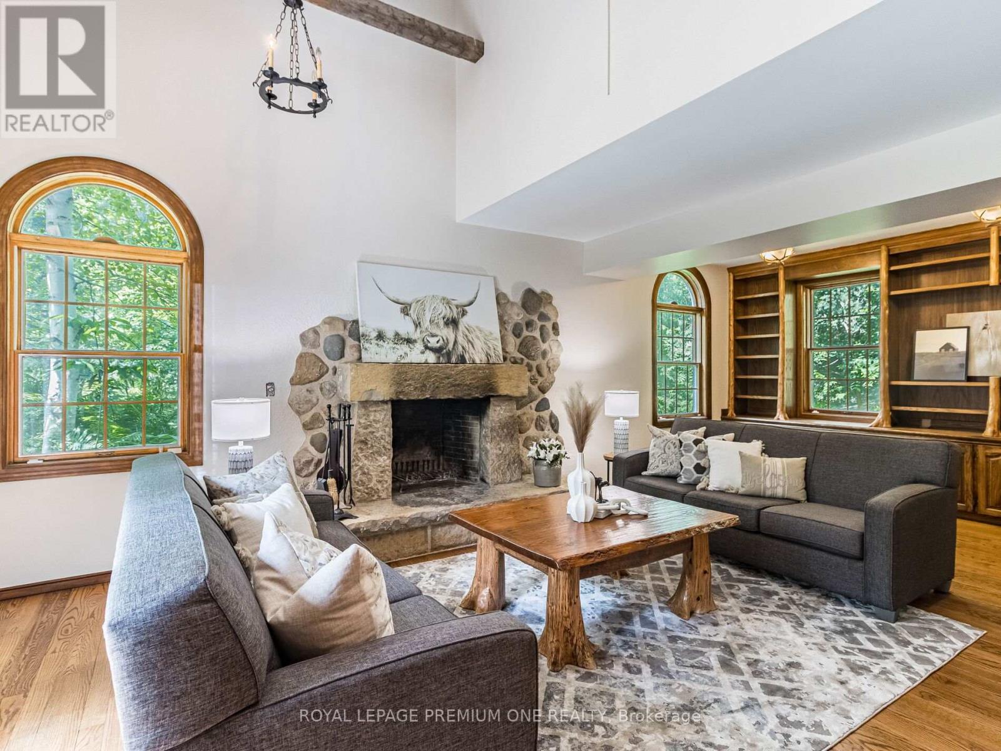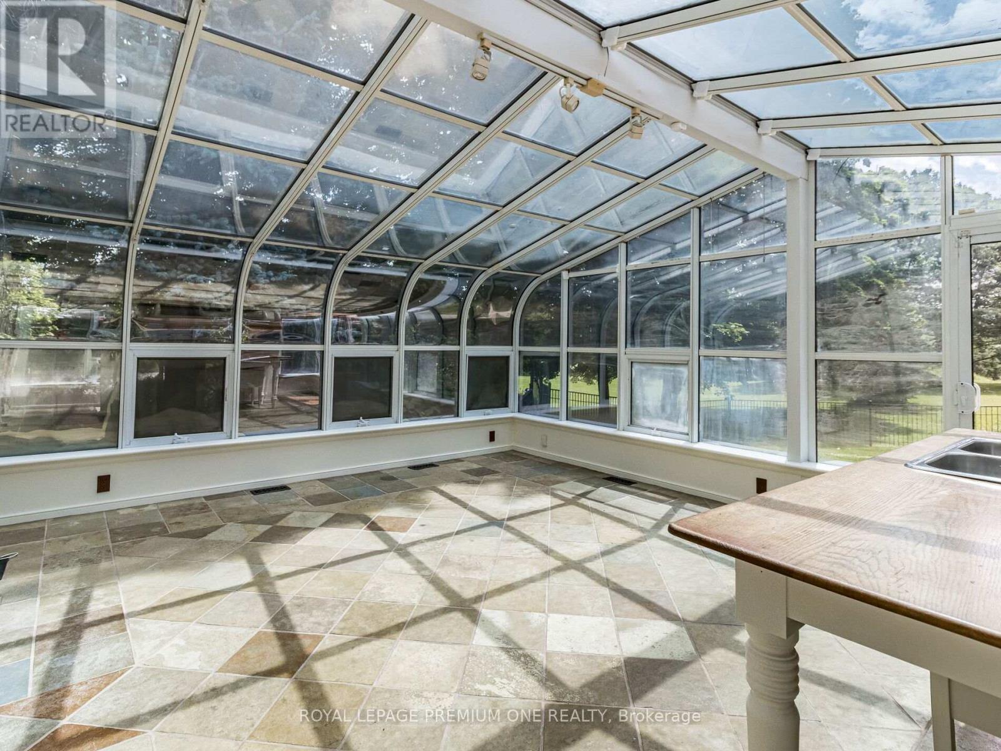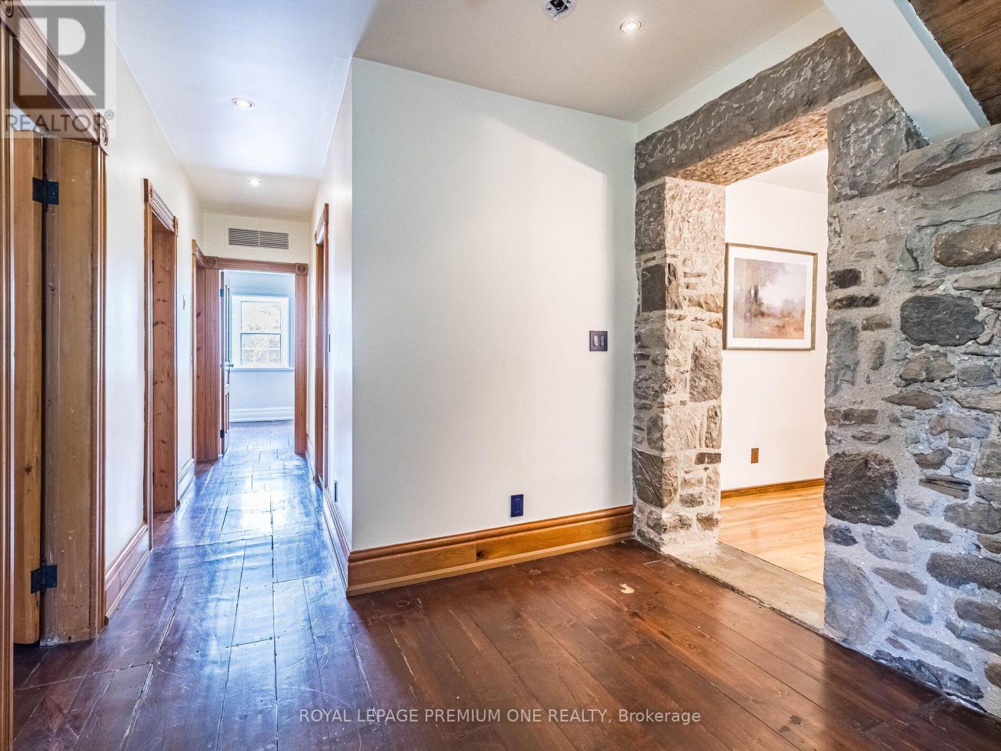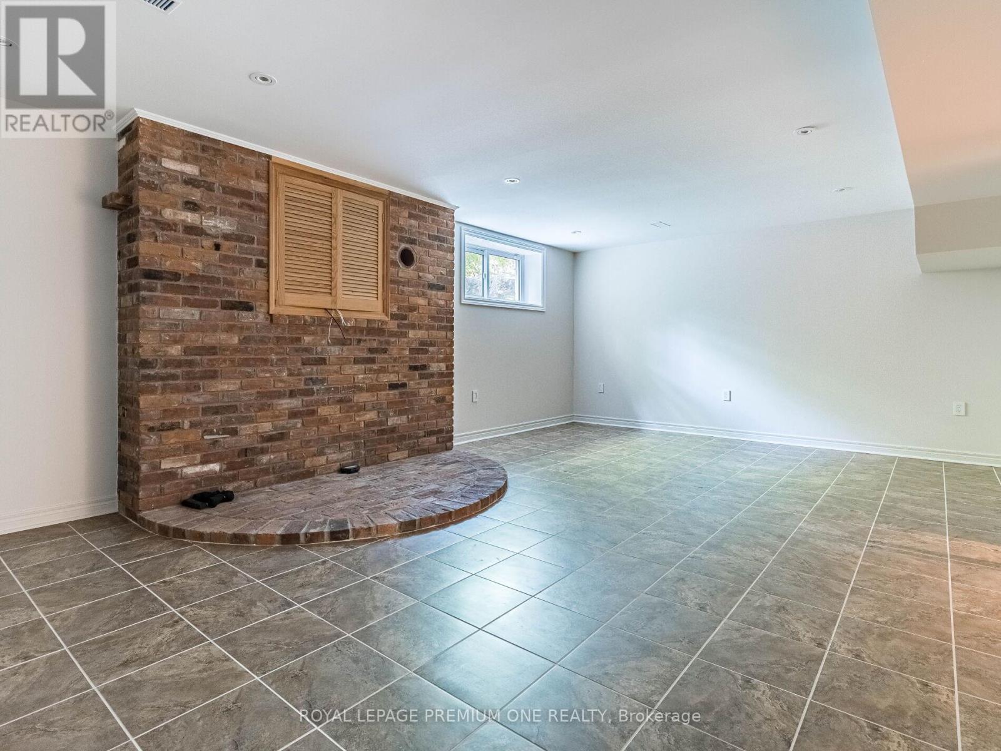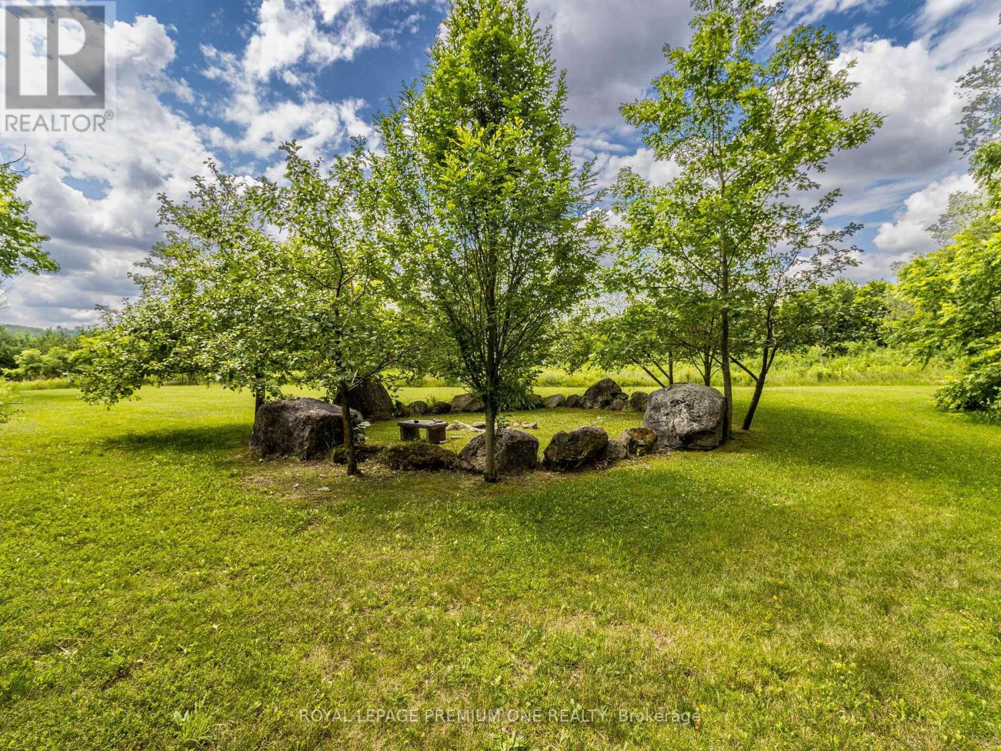247380 5th Side Road Mono, Ontario L9W 6K7
$3,300,000
54.86 enchanting acres of peace and serenity await you within the rolling hills of this truly unique, one-of-a-kind Country Estate! Originally built in 1860, many of the finishes have been meticulously preserved while undergoing a full renovation in 2004. Stunning stone walls, vaulted ceiling w/ wood beams, masterfully crafted built in shelving and reclaimed Victorian hardwood flooring accentuate the main floor living spaces. Primary dwelling boasts 4 bed 3 bath and over 3,100sqft of above grade living space, plus 2 basements and a large, eclosed sunroom with walk out to the backyard! Coach House Features 2 Separate, fully finished units: 3 Bed 1 full 4pc bath upper loft and 1 bed 1 4pc bath on the main level. Excellent investment opportunity with income potential or extra independent living space for extended Family. Massive Barn/Workshop fully Heated/ Insulated w/ 3 pc bath, endless possibilities! Great Location provides you with the best of both worlds! Private, yet minutes away from Adamo Winery, Hockley Valley Resort and a short drive into Orangeville for amenities. Truly a majestic property, must be seen to be fully appreciated! (id:58043)
Property Details
| MLS® Number | X9042337 |
| Property Type | Single Family |
| Community Name | Rural Mono |
| ParkingSpaceTotal | 8 |
Building
| BathroomTotal | 5 |
| BedroomsAboveGround | 4 |
| BedroomsBelowGround | 4 |
| BedroomsTotal | 8 |
| Appliances | Dryer, Washer |
| BasementDevelopment | Finished |
| BasementType | N/a (finished) |
| ConstructionStyleAttachment | Detached |
| CoolingType | Central Air Conditioning |
| ExteriorFinish | Stone, Wood |
| FireplacePresent | Yes |
| FlooringType | Hardwood, Tile, Laminate |
| FoundationType | Unknown |
| HalfBathTotal | 1 |
| HeatingFuel | Natural Gas |
| HeatingType | Forced Air |
| StoriesTotal | 2 |
| Type | House |
Land
| Acreage | Yes |
| Sewer | Septic System |
| SizeDepth | 1853 Ft ,8 In |
| SizeFrontage | 1200 Ft ,8 In |
| SizeIrregular | 1200.69 X 1853.7 Ft |
| SizeTotalText | 1200.69 X 1853.7 Ft|50 - 100 Acres |
Rooms
| Level | Type | Length | Width | Dimensions |
|---|---|---|---|---|
| Second Level | Primary Bedroom | 5.16 m | 4.24 m | 5.16 m x 4.24 m |
| Second Level | Bedroom 2 | 4.19 m | 3.1 m | 4.19 m x 3.1 m |
| Second Level | Bedroom 3 | 4.17 m | 2.9 m | 4.17 m x 2.9 m |
| Second Level | Bedroom 4 | 3.23 m | 3.15 m | 3.23 m x 3.15 m |
| Second Level | Den | 3.05 m | 2.67 m | 3.05 m x 2.67 m |
| Lower Level | Recreational, Games Room | 6.98 m | 6.81 m | 6.98 m x 6.81 m |
| Lower Level | Other | 5.99 m | 3.89 m | 5.99 m x 3.89 m |
| Main Level | Living Room | 6.78 m | 5.16 m | 6.78 m x 5.16 m |
| Main Level | Study | 2.57 m | 2.29 m | 2.57 m x 2.29 m |
| Main Level | Dining Room | 5.08 m | 4.29 m | 5.08 m x 4.29 m |
| Main Level | Kitchen | 6.81 m | 3.99 m | 6.81 m x 3.99 m |
| Main Level | Sunroom | 5.1 m | 4.64 m | 5.1 m x 4.64 m |
https://www.realtor.ca/real-estate/27181245/247380-5th-side-road-mono-rural-mono
Interested?
Contact us for more information
Vince Nestico
Salesperson
595 Cityview Blvd Unit 3
Vaughan, Ontario L4H 3M7


















