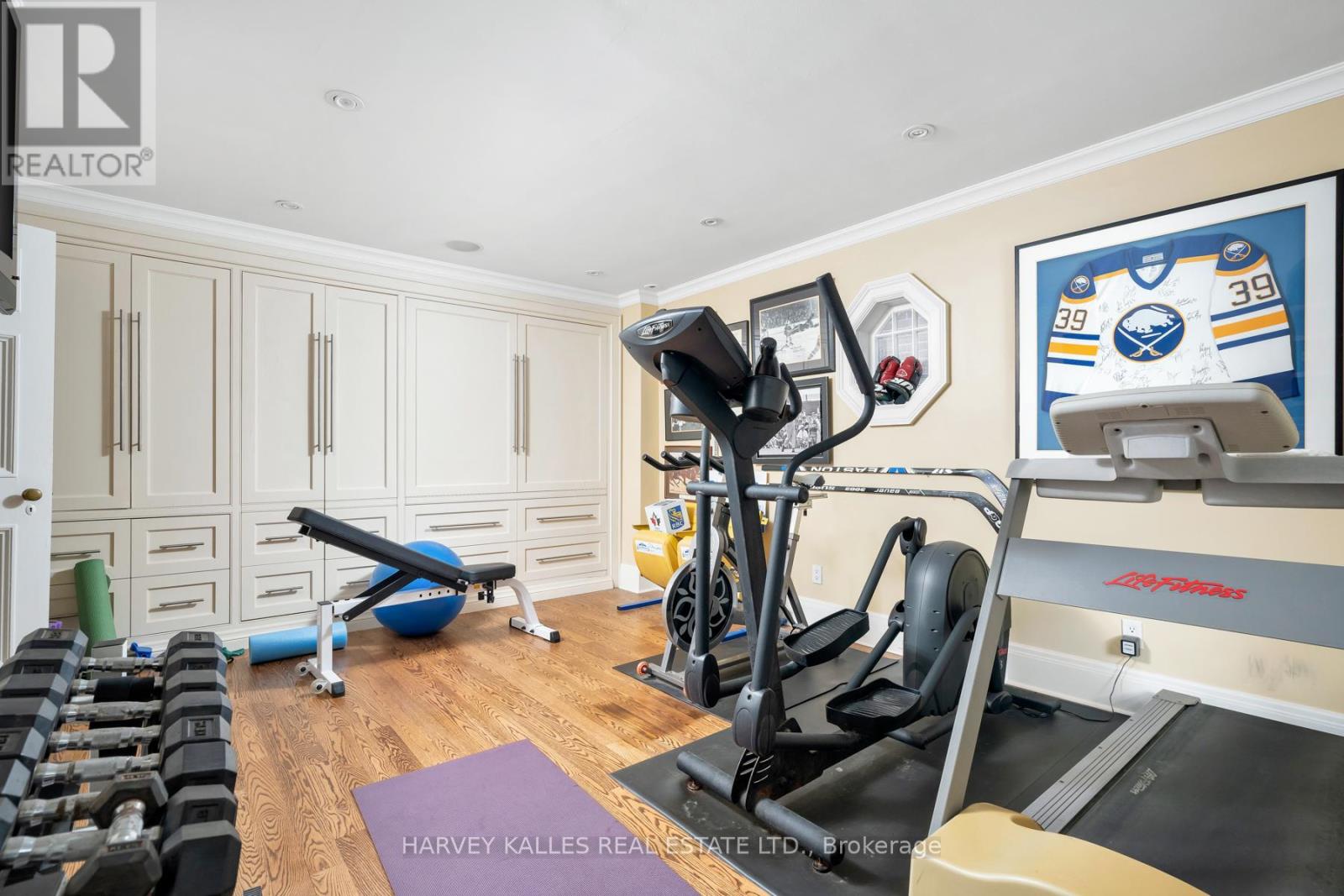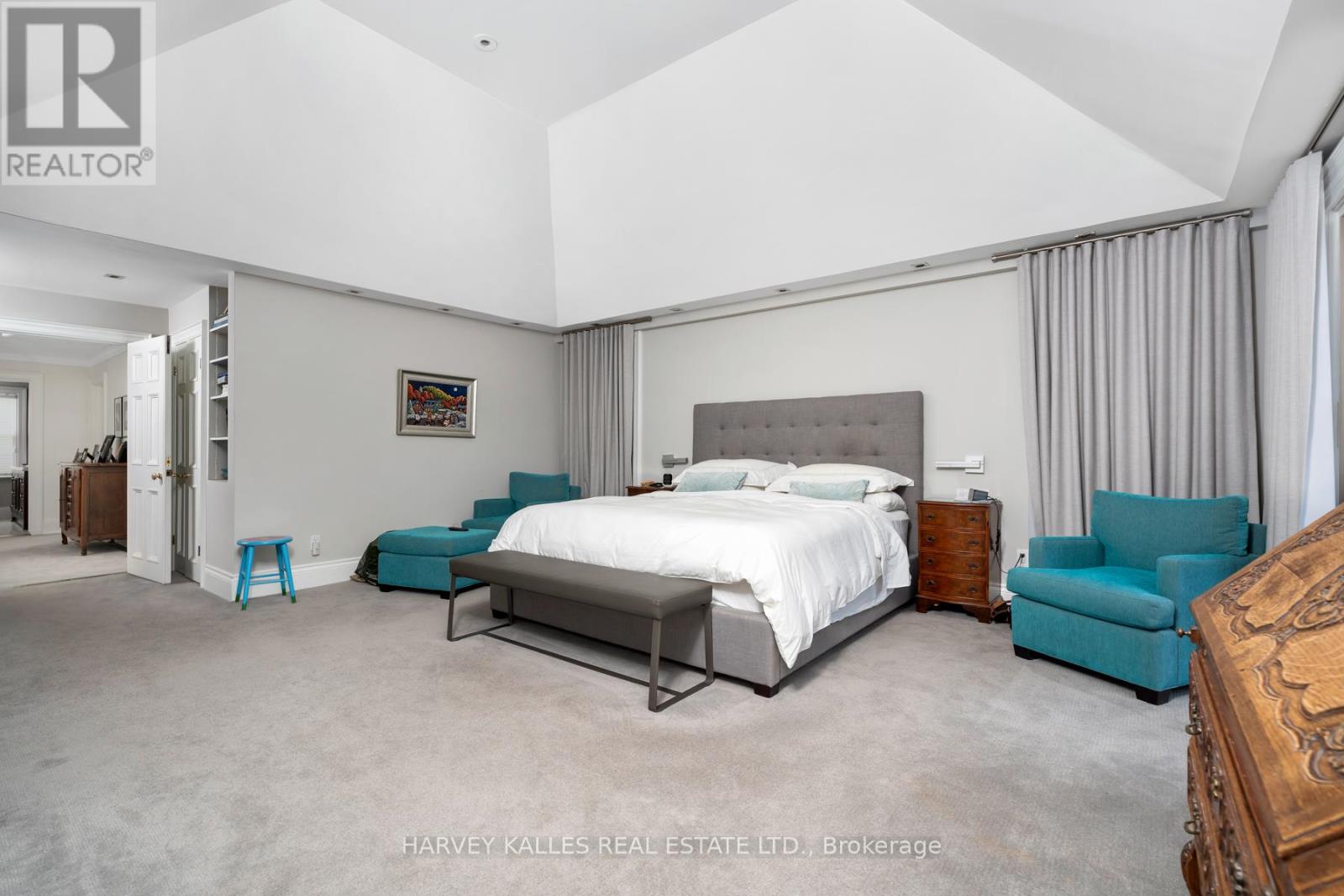20 Rosemary Lane Toronto (Forest Hill South), Ontario M5P 3E8
$4,950,000
Build New, Renovate or Live as is in this fabulous home on a rare 50 x 200 foot Forest Hill lot, a block from Eglinton. Large Principal Rooms On a Sprawling Main Floor. Large Formal Dining Room With Adjacent Servery. Significant Living Room, with Abundant Light. Breakfast Room Serves as A Hub, Open To Kitchen, Family room (With heated Stone floors, Fireplace Feature Wall and Walk-Out to Deep, Flat Yard with Putting Green) Games Room/Office and Powder Room. Mudroom comes in handy, With Direct Access to 3 Car Tandem Garage. Upstairs u Will Find 4 Bedrooms, 3 Baths and an Office. Primary Bedroom has 7 pc. Ensuite bath, with His and Hers sinks, Walk-ln Plus Double Closet, Built-ln Bookshelves, and Private Balcony Overlooking Backyard. Other Bedrooms Feature Lots of built-Ins with Hardwood floors. Lower Level includes Oversized Rec Rm, 3 piece bath, Large Laundry Room with ample Storage, Plus Utility Room. Walk and Transit Scores of 100%. **** EXTRAS **** Irrigation System Front and Rear. Security System. (id:58043)
Property Details
| MLS® Number | C9043201 |
| Property Type | Single Family |
| Neigbourhood | Cedarvale |
| Community Name | Forest Hill South |
| ParkingSpaceTotal | 7 |
Building
| BathroomTotal | 5 |
| BedroomsAboveGround | 4 |
| BedroomsBelowGround | 1 |
| BedroomsTotal | 5 |
| Appliances | Central Vacuum, Compactor, Dishwasher, Dryer, Freezer, Oven, Refrigerator, Stove, Washer |
| BasementDevelopment | Finished |
| BasementType | N/a (finished) |
| ConstructionStyleAttachment | Detached |
| CoolingType | Central Air Conditioning |
| ExteriorFinish | Brick, Stone |
| FireplacePresent | Yes |
| FlooringType | Carpeted, Hardwood |
| HalfBathTotal | 1 |
| HeatingFuel | Natural Gas |
| HeatingType | Forced Air |
| StoriesTotal | 2 |
| Type | House |
| UtilityWater | Municipal Water |
Parking
| Garage |
Land
| Acreage | No |
| Sewer | Sanitary Sewer |
| SizeDepth | 200 Ft |
| SizeFrontage | 50 Ft |
| SizeIrregular | 50 X 200 Ft |
| SizeTotalText | 50 X 200 Ft |
Rooms
| Level | Type | Length | Width | Dimensions |
|---|---|---|---|---|
| Second Level | Bedroom 4 | 5.46 m | 4.29 m | 5.46 m x 4.29 m |
| Second Level | Office | 3.91 m | 2.69 m | 3.91 m x 2.69 m |
| Second Level | Primary Bedroom | 5.77 m | 4.98 m | 5.77 m x 4.98 m |
| Second Level | Bedroom 2 | 4.11 m | 4.06 m | 4.11 m x 4.06 m |
| Second Level | Bedroom 3 | 4.06 m | 3.2 m | 4.06 m x 3.2 m |
| Ground Level | Foyer | 2.13 m | 1.5 m | 2.13 m x 1.5 m |
| Ground Level | Living Room | 7.44 m | 4.06 m | 7.44 m x 4.06 m |
| Ground Level | Dining Room | 5.49 m | 4.09 m | 5.49 m x 4.09 m |
| Ground Level | Kitchen | 4.95 m | 3.15 m | 4.95 m x 3.15 m |
| Ground Level | Eating Area | 5.05 m | 4.93 m | 5.05 m x 4.93 m |
| Ground Level | Office | 3.61 m | 3.48 m | 3.61 m x 3.48 m |
| Ground Level | Family Room | 6.02 m | 5.23 m | 6.02 m x 5.23 m |
Interested?
Contact us for more information
Howard Biderman
Broker
2145 Avenue Road
Toronto, Ontario M5M 4B2











































