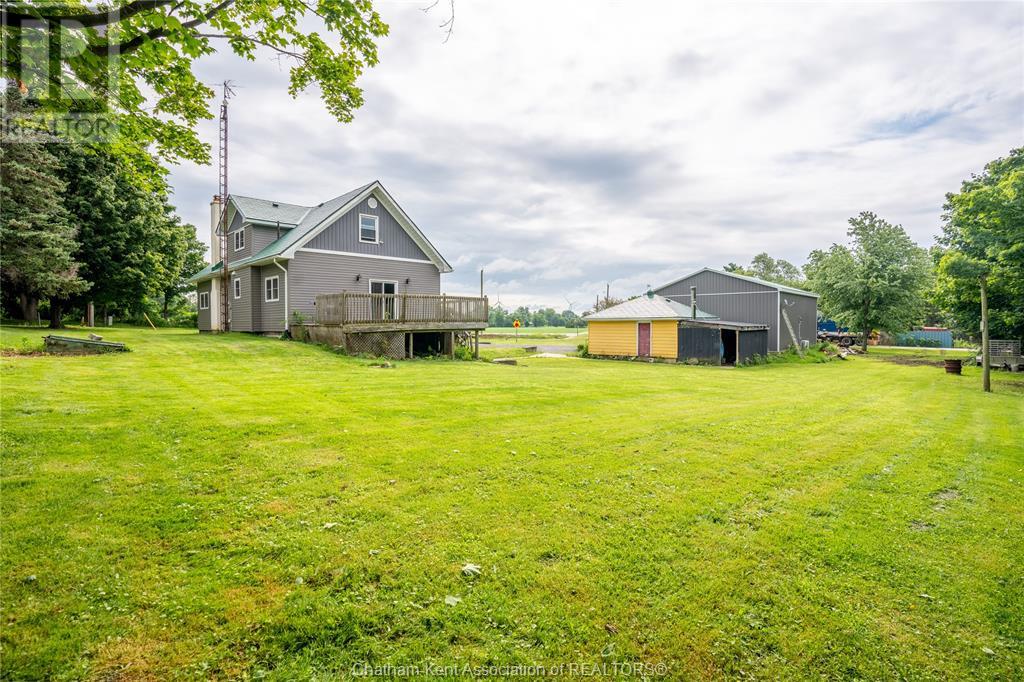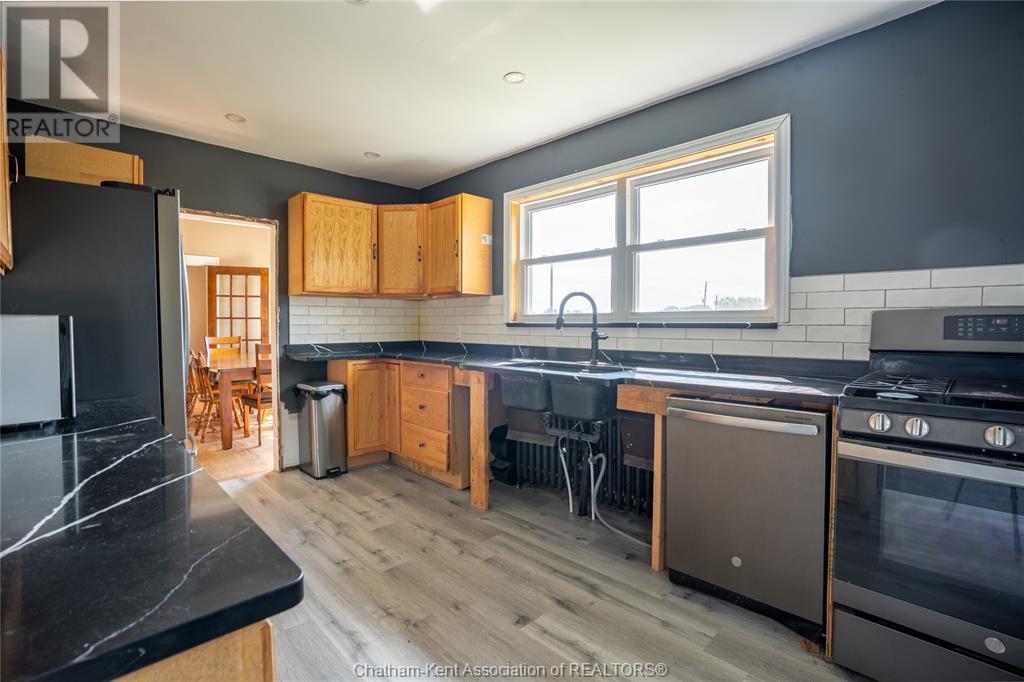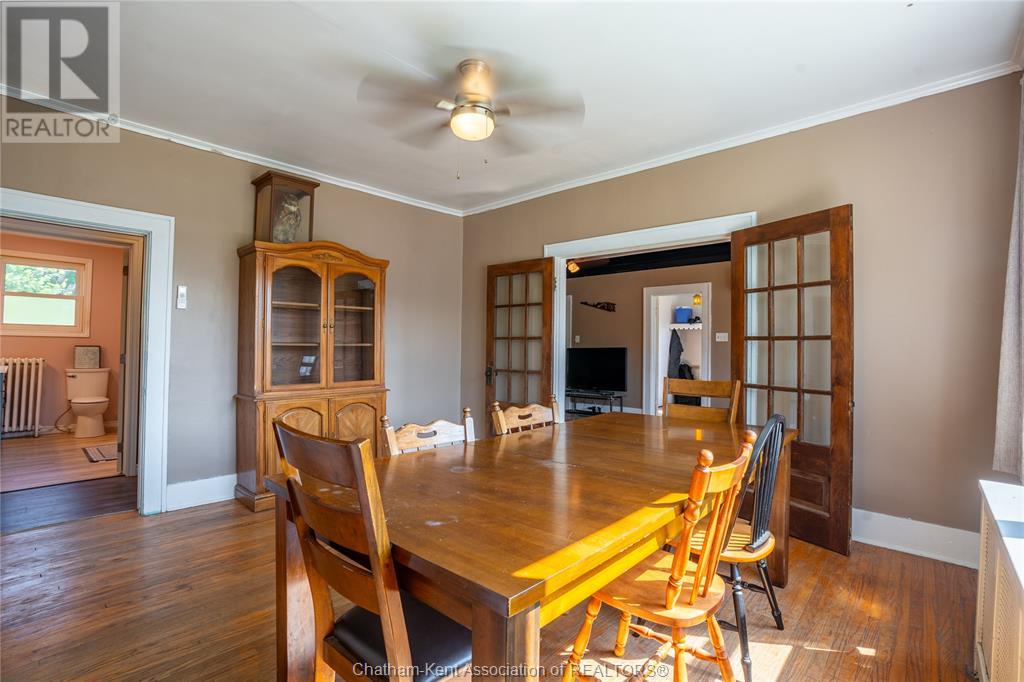19180 Hill Road Morpeth, Ontario N0P 1X0
$525,000
This charming country home offers a blend of character and modern conveniences, situated on a spacious 3/4 acre lot. With four bedrooms, including one on the main floor, and two bathrooms, it provides ample living space. The home features a walk-out basement and has seen numerous recent updates, including newer vinyl siding, exterior doors, windows, drywall, paint, and ductless air conditioning. The kitchen is a standout with quartz countertops and plenty of cabinet space. The property also boasts a 32x40 workshop equipped with hydro, air conditioning, and a concrete floor, perfect for various projects and storage needs. Outdoor features include a circular double-wide driveway, enhancing both convenience and curb appeal. Enjoy the tranquility of country living while being close to highways and a beautiful lake, offering the best of both worlds. (id:58043)
Property Details
| MLS® Number | 24016586 |
| Property Type | Single Family |
| Features | Double Width Or More Driveway, Circular Driveway |
Building
| BathroomTotal | 2 |
| BedroomsAboveGround | 4 |
| BedroomsTotal | 4 |
| Appliances | Dishwasher, Dryer, Refrigerator, Stove, Washer |
| ConstructedDate | 1935 |
| CoolingType | Partially Air Conditioned |
| ExteriorFinish | Aluminum/vinyl |
| FireplaceFuel | Gas |
| FireplacePresent | Yes |
| FireplaceType | Insert |
| FlooringType | Hardwood, Laminate |
| FoundationType | Concrete |
| HeatingFuel | Natural Gas |
| HeatingType | Boiler, Ductless, Radiator |
| StoriesTotal | 2 |
| Type | House |
Parking
| Detached Garage | |
| Garage |
Land
| Acreage | No |
| Sewer | Septic System |
| SizeIrregular | 206x165 |
| SizeTotalText | 206x165|1/2 - 1 Acre |
| ZoningDescription | R1 |
Rooms
| Level | Type | Length | Width | Dimensions |
|---|---|---|---|---|
| Second Level | Bedroom | 11 ft ,4 in | 13 ft ,9 in | 11 ft ,4 in x 13 ft ,9 in |
| Second Level | Bedroom | 10 ft | 12 ft ,6 in | 10 ft x 12 ft ,6 in |
| Second Level | Bedroom | 8 ft ,5 in | 11 ft ,7 in | 8 ft ,5 in x 11 ft ,7 in |
| Basement | 3pc Bathroom | Measurements not available | ||
| Basement | Utility Room | 11 ft ,5 in | 24 ft ,5 in | 11 ft ,5 in x 24 ft ,5 in |
| Basement | Storage | 25 ft | 19 ft | 25 ft x 19 ft |
| Main Level | Primary Bedroom | 11 ft ,5 in | 10 ft | 11 ft ,5 in x 10 ft |
| Main Level | Dining Room | 14 ft ,7 in | 12 ft ,8 in | 14 ft ,7 in x 12 ft ,8 in |
| Main Level | Laundry Room | 11 ft ,5 in | 5 ft | 11 ft ,5 in x 5 ft |
| Main Level | Kitchen | 14 ft ,3 in | 9 ft ,8 in | 14 ft ,3 in x 9 ft ,8 in |
| Main Level | Living Room/fireplace | 25 ft | 11 ft | 25 ft x 11 ft |
| Main Level | 4pc Bathroom | Measurements not available | ||
| Main Level | Office | 9 ft ,6 in | 11 ft | 9 ft ,6 in x 11 ft |
| Main Level | Foyer | 8 ft ,5 in | 8 ft ,5 in | 8 ft ,5 in x 8 ft ,5 in |
https://www.realtor.ca/real-estate/27183536/19180-hill-road-morpeth
Interested?
Contact us for more information
Joey Kloostra
Sales Person
71 King St. W.
Chatham, Ontario N7M 1C7
Beth Kloostra
Broker of Record
71 King St. W.
Chatham, Ontario N7M 1C7































