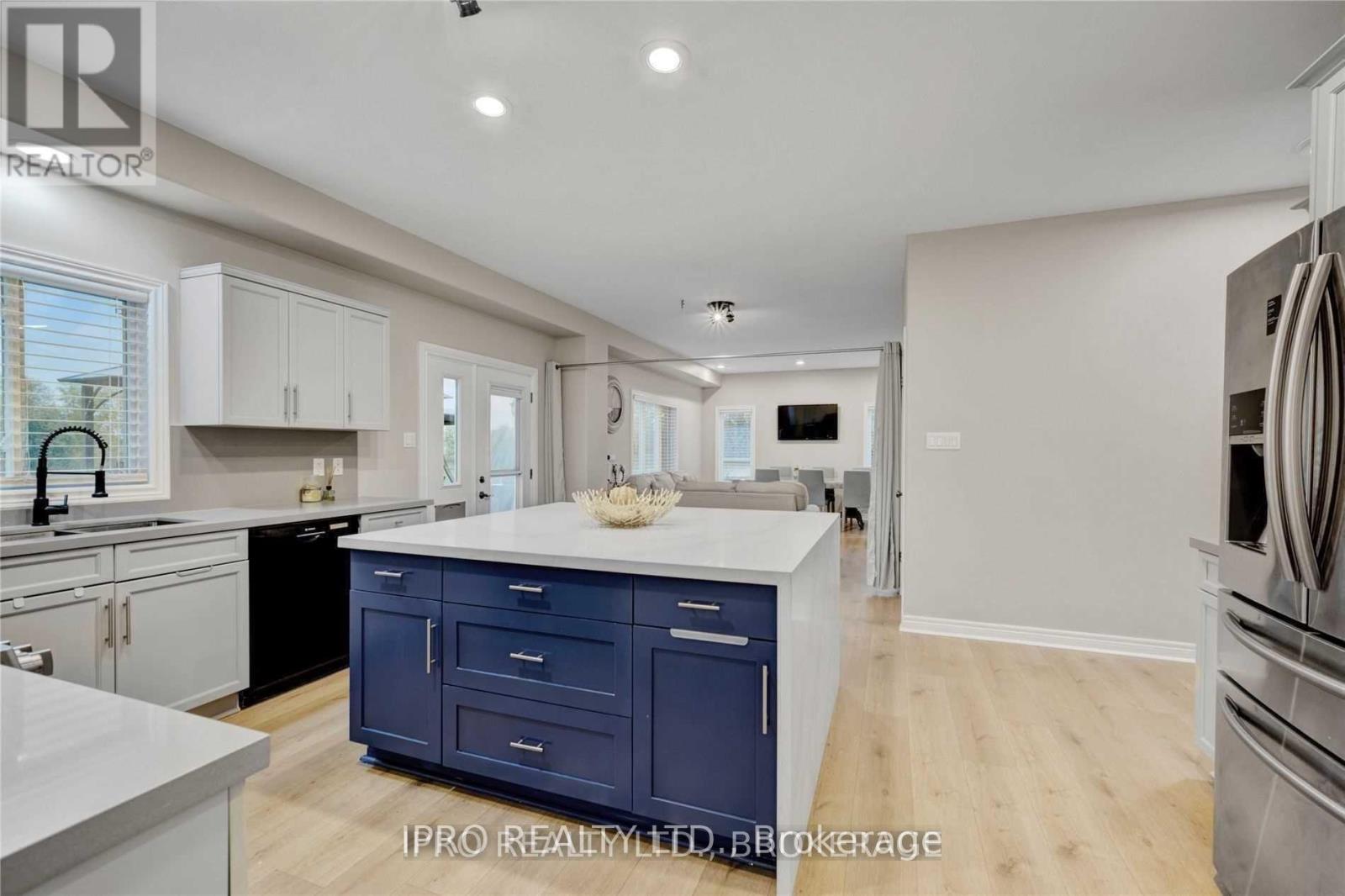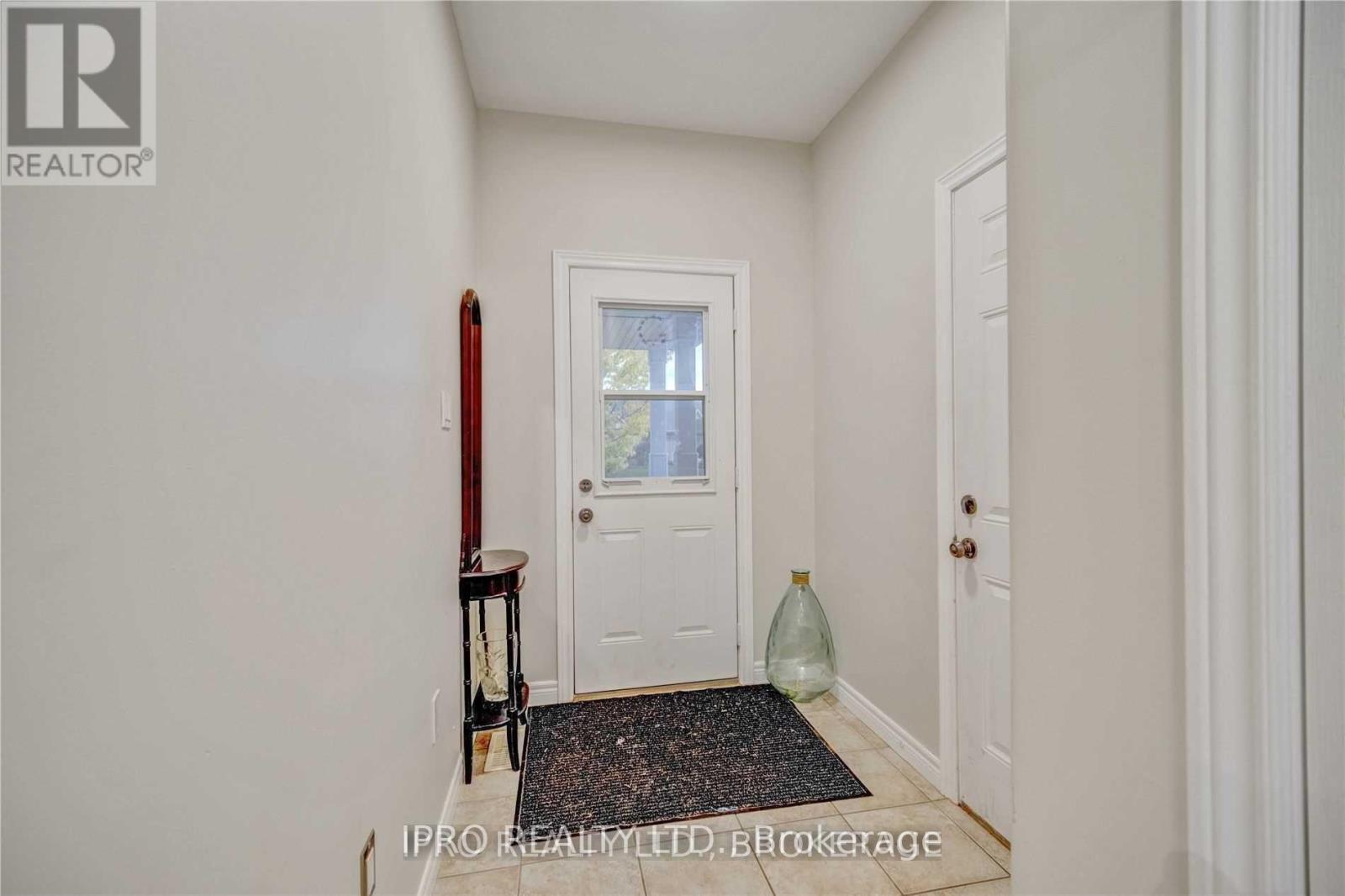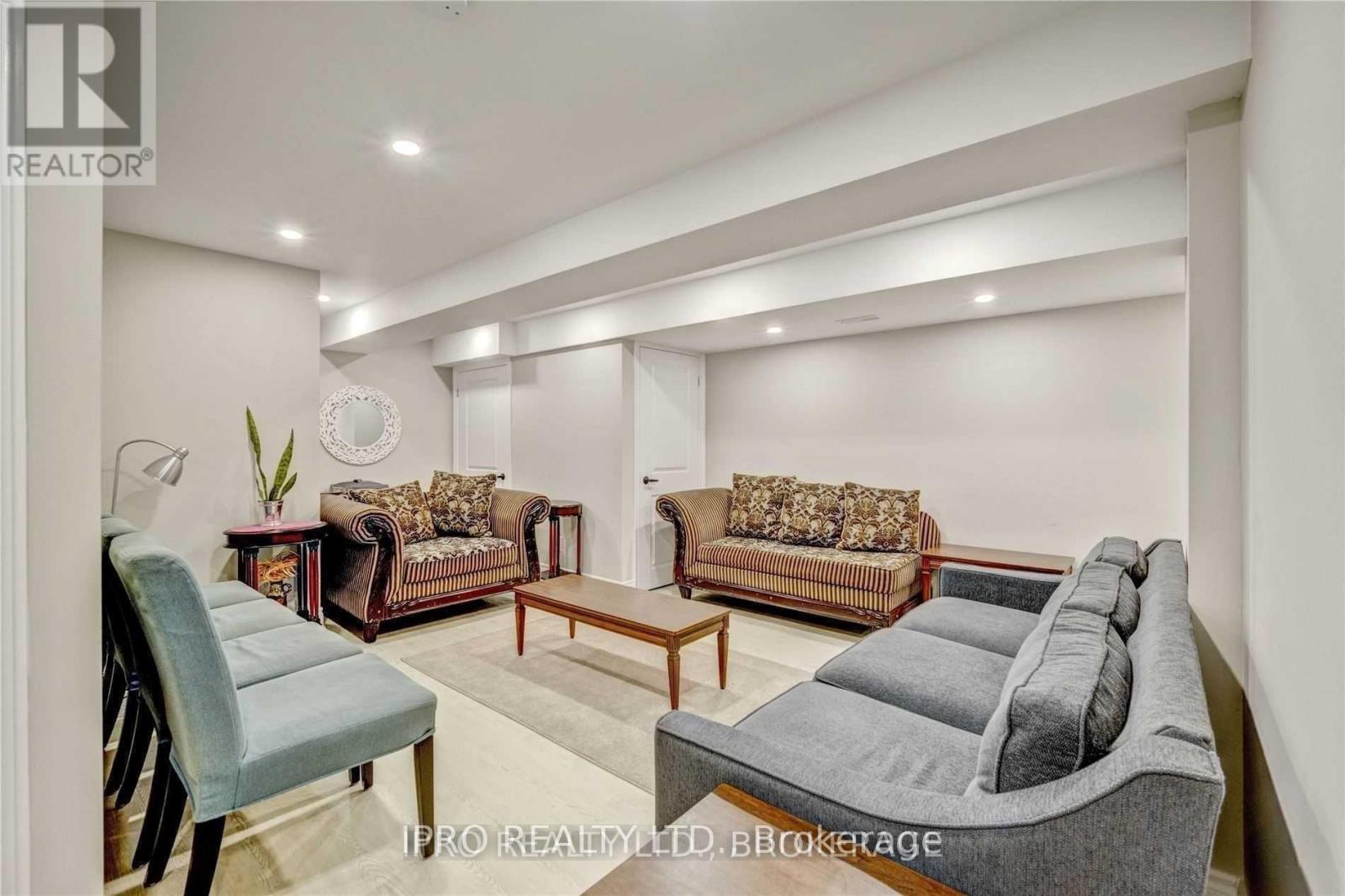11 Jeffery Drive Mulmur, Ontario L9V 3H7
$1,649,000
Welcome To 11 Jeffery Drive, A Newly Renovated Estate Home, Situated On A 1.15 Acre Fenced Lot, Within An Enclave Of Private Homes, Located Just 45 Minutes From Brampton & 30 Minutes To Wasaga Beach. Boasting Almost 4000 Sqft Of Open Concept Living Space, The Main Floor Features A Grand Foyer, Large Family Room With A Fireplace, Spacious Family & Dining Area, A Main Floor Bedroom & A Gorgeous Kitchen With A Waterfall Island, Quartz Counters, Walk-In Pantry & Lots Of Cabinetry. The Second Floor Offers An Excellent Layout, With An Oversized Primary Bedroom, Large Walk-In Closet & 5 Pc Ensuite. There Are 3 More Excellent Sized Bedrooms, Laundry, And Shared 4 Pc Bathroom. The Newly Finished Basement Offers Two More Bedrooms, 3 Pc Bath & 2 More Rooms Perfect For A Rec Space, Office, Gym, Etc. Backing Onto No Other Homes & Mature Trees On The Side, This Home Provides The Perfect Setting To Enjoy Country Living While Being Close To All Amenities. (id:58043)
Property Details
| MLS® Number | X9045202 |
| Property Type | Single Family |
| Community Name | Rural Mulmur |
| ParkingSpaceTotal | 12 |
| PoolType | Above Ground Pool |
Building
| BathroomTotal | 4 |
| BedroomsAboveGround | 5 |
| BedroomsBelowGround | 2 |
| BedroomsTotal | 7 |
| BasementDevelopment | Finished |
| BasementType | N/a (finished) |
| ConstructionStyleAttachment | Detached |
| CoolingType | Central Air Conditioning |
| ExteriorFinish | Brick, Brick Facing |
| FireplacePresent | Yes |
| FlooringType | Laminate |
| FoundationType | Poured Concrete |
| HalfBathTotal | 1 |
| HeatingFuel | Propane |
| HeatingType | Forced Air |
| StoriesTotal | 2 |
| Type | House |
| UtilityWater | Municipal Water |
Parking
| Attached Garage |
Land
| Acreage | No |
| Sewer | Septic System |
| SizeDepth | 408 Ft |
| SizeFrontage | 120 Ft |
| SizeIrregular | 120 X 408 Ft ; 353.22 X 120.70 X 408.66x21.19x138.80 Ft |
| SizeTotalText | 120 X 408 Ft ; 353.22 X 120.70 X 408.66x21.19x138.80 Ft|1/2 - 1.99 Acres |
Rooms
| Level | Type | Length | Width | Dimensions |
|---|---|---|---|---|
| Second Level | Primary Bedroom | 4.95 m | 6.58 m | 4.95 m x 6.58 m |
| Second Level | Bedroom 2 | Measurements not available | ||
| Second Level | Bedroom 3 | Measurements not available | ||
| Second Level | Bedroom 4 | Measurements not available | ||
| Basement | Bedroom | Measurements not available | ||
| Basement | Bedroom | Measurements not available | ||
| Main Level | Living Room | 5.56 m | 4.34 m | 5.56 m x 4.34 m |
| Main Level | Family Room | 4.95 m | 4.24 m | 4.95 m x 4.24 m |
| Main Level | Dining Room | 4.95 m | 4.24 m | 4.95 m x 4.24 m |
| Main Level | Kitchen | 5.46 m | 5 m | 5.46 m x 5 m |
| Main Level | Bedroom | 2.81 m | 3.55 m | 2.81 m x 3.55 m |
https://www.realtor.ca/real-estate/27189258/11-jeffery-drive-mulmur-rural-mulmur
Interested?
Contact us for more information
Salman Alam
Salesperson
55 City Centre Drive #503
Mississauga, Ontario L5B 1M3











































