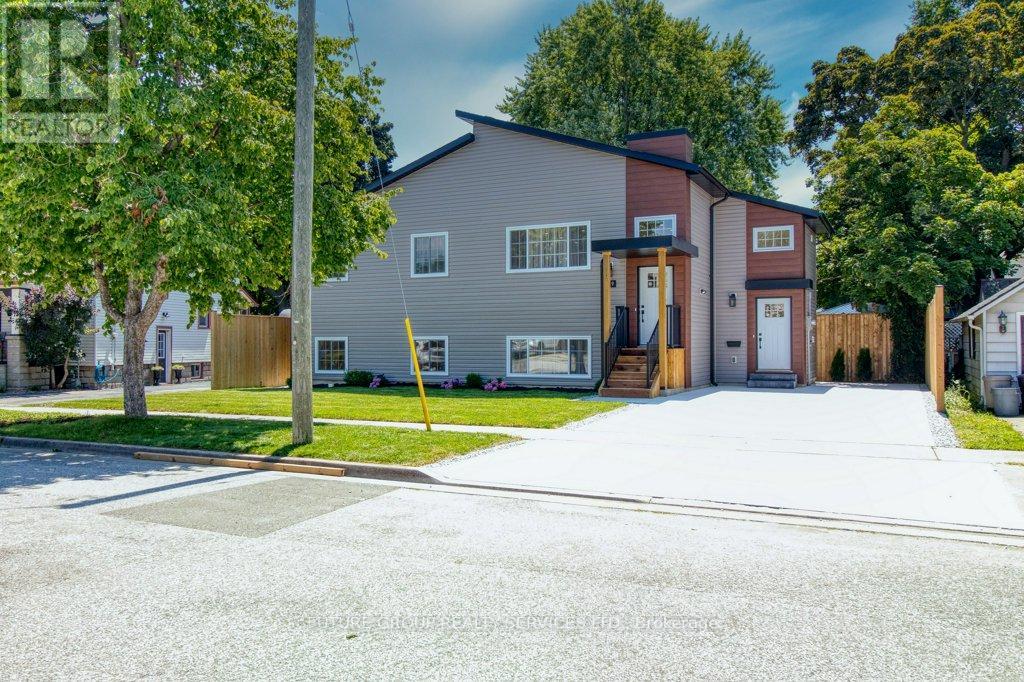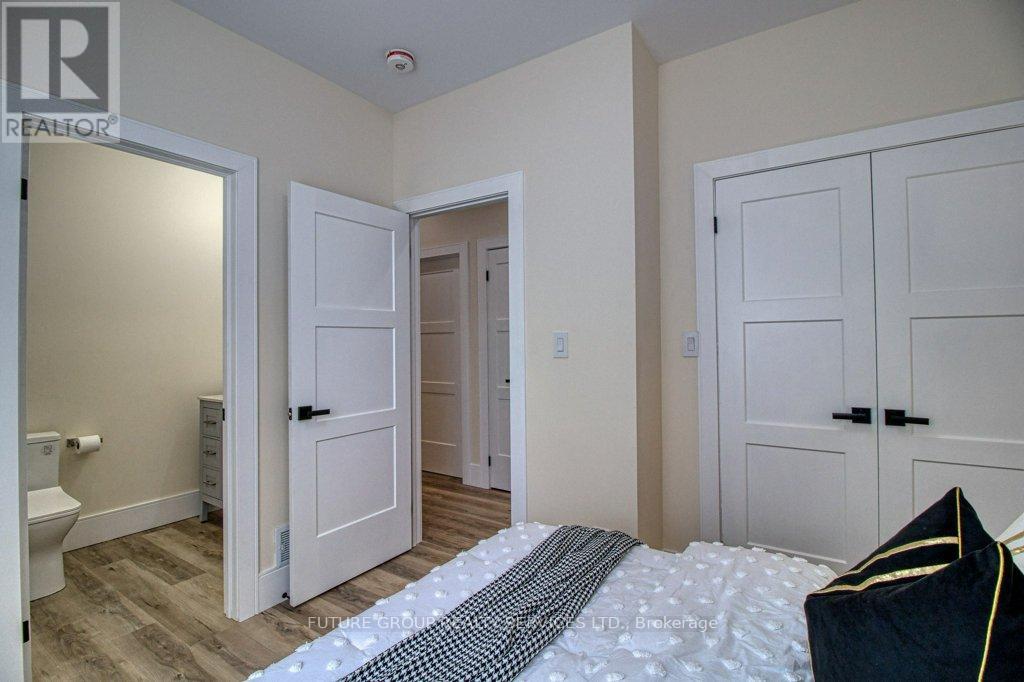109 Penrose Street Sarnia, Ontario N7T 4T9
$799,000
Stunning Custom Built-Modern Living at Its Finest! This brand-new custom Built Raised Bungalow with a Secondary Dwelling boasts a contemporary design with clean lines, high ceilings, and large windows that flood the space with natural light. Offering luxurious in every detail and no expense has been spared in the selection of finishes. Every element has been thoughtfully curated to provide a seamless blend of elegance and functionality. Spacious Layout features an open floor plan with 2040 sq/ft of total generous living spaces, perfect for entertaining. The kitchens are chef's delights, equipped with stainless steel appliances, custom cabinetry waterproof floors, Pot lights & quartz countertops. .This home is built with energy efficiency in mind, featuring top-of-the-line insulation, energy-efficient windows, and modern HVAC, HRV, DWHR & Tankless water heater Installed, ensuring comfort while reducing emissions and utility costs. Potential Income from Secondary Dwelling. This home offers an excellent investment opportunity to live in one and rent out the other, or rent both units for maximum income potential.Each unit includes three spacious bedrooms, two luxurious bathrooms, furnace, appliances and providing ample space for family, guests and parking. This home comes with new home TARION warranty. For any question, don't hesitate to call the agent. **** EXTRAS **** The home built with energy efficiency in mind, featuring top-of-the-line insulation, energy-efficient windows, HVAC, HRV & DWHR Installed, ensuring comfort while reducing emission and utilities cost. (id:58043)
Property Details
| MLS® Number | X9047717 |
| Property Type | Single Family |
| Community Name | Sarnia |
| Features | Flat Site, Lighting, Sump Pump |
| ParkingSpaceTotal | 5 |
| Structure | Porch |
Building
| BathroomTotal | 4 |
| BedroomsAboveGround | 3 |
| BedroomsBelowGround | 3 |
| BedroomsTotal | 6 |
| Amenities | Canopy, Separate Heating Controls, Separate Electricity Meters |
| Appliances | Water Heater - Tankless, Water Heater, Dishwasher, Dryer, Refrigerator, Stove, Washer |
| ArchitecturalStyle | Raised Bungalow |
| BasementFeatures | Apartment In Basement, Separate Entrance |
| BasementType | N/a |
| ConstructionStyleAttachment | Detached |
| CoolingType | Central Air Conditioning |
| ExteriorFinish | Vinyl Siding, Steel |
| FireProtection | Smoke Detectors |
| FoundationType | Poured Concrete |
| HeatingFuel | Natural Gas |
| HeatingType | Forced Air |
| StoriesTotal | 1 |
| Type | House |
| UtilityWater | Municipal Water |
Land
| Acreage | No |
| LandscapeFeatures | Landscaped |
| Sewer | Sanitary Sewer |
| SizeDepth | 53 Ft ,11 In |
| SizeFrontage | 65 Ft |
| SizeIrregular | 65 X 53.94 Ft ; 52.78 |
| SizeTotalText | 65 X 53.94 Ft ; 52.78 |
| ZoningDescription | Ur2-1 |
Rooms
| Level | Type | Length | Width | Dimensions |
|---|---|---|---|---|
| Lower Level | Bedroom 2 | 2.74 m | 2.46 m | 2.74 m x 2.46 m |
| Lower Level | Bedroom 3 | 2.868 m | 2.46 m | 2.868 m x 2.46 m |
| Lower Level | Living Room | 3.688 m | 4.38 m | 3.688 m x 4.38 m |
| Lower Level | Dining Room | 2.74 m | 4.82 m | 2.74 m x 4.82 m |
| Lower Level | Kitchen | 2.74 m | 4.82 m | 2.74 m x 4.82 m |
| Lower Level | Primary Bedroom | 3.17 m | 2.86 m | 3.17 m x 2.86 m |
| Main Level | Great Room | 3.53 m | 4.45 m | 3.53 m x 4.45 m |
| Main Level | Dining Room | 2.773 m | 4.99 m | 2.773 m x 4.99 m |
| Main Level | Kitchen | 2.773 m | 4.998 m | 2.773 m x 4.998 m |
| Main Level | Primary Bedroom | 3.048 m | 3.352 m | 3.048 m x 3.352 m |
| Main Level | Bedroom 2 | 2.6822 m | 2.926 m | 2.6822 m x 2.926 m |
| Main Level | Bedroom 3 | 2.6822 m | 2.926 m | 2.6822 m x 2.926 m |
Utilities
| Cable | Available |
| Sewer | Installed |
https://www.realtor.ca/real-estate/27196745/109-penrose-street-sarnia-sarnia
Interested?
Contact us for more information
Arif Mumtaz
Salesperson







































