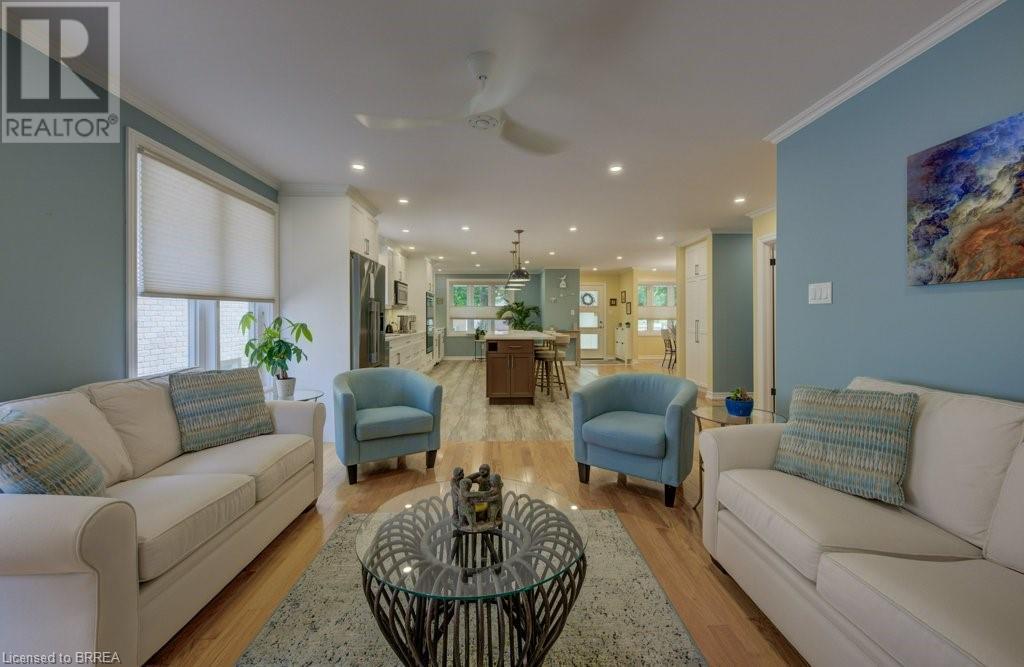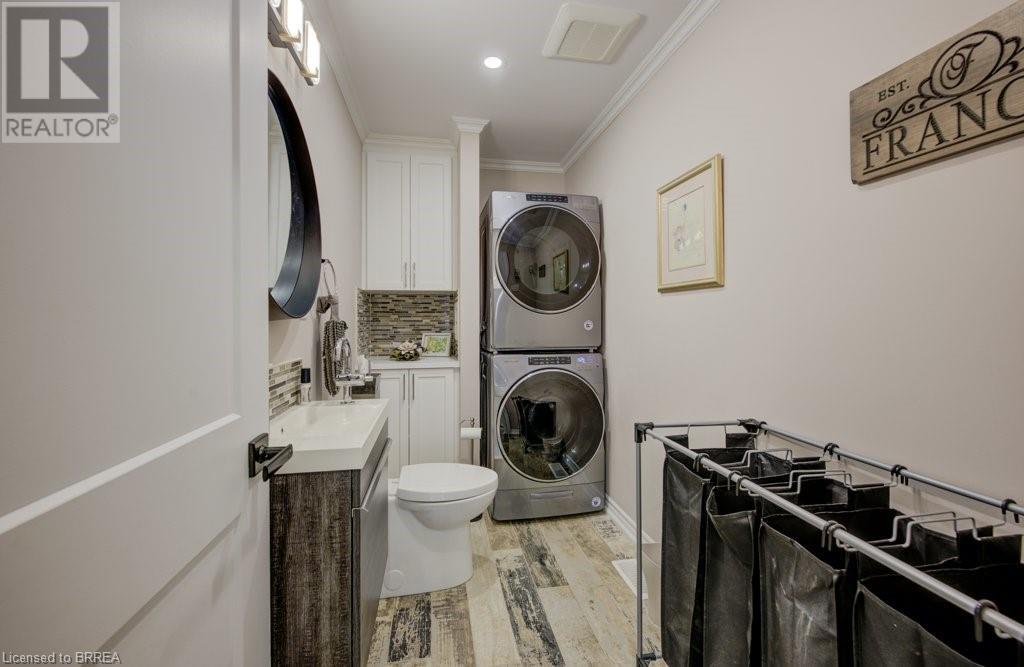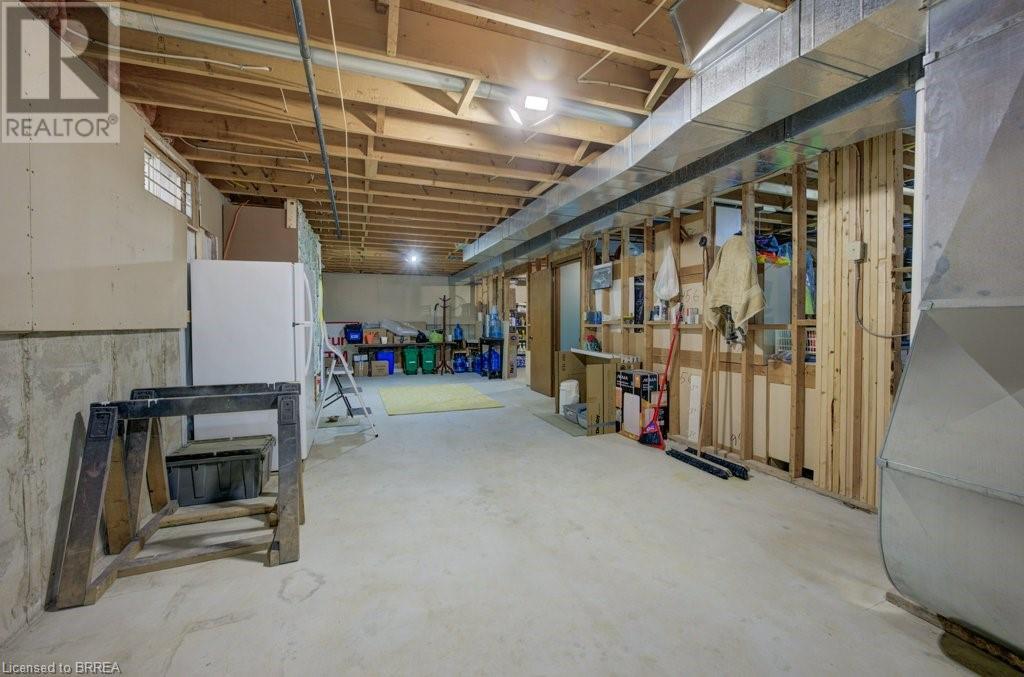28 Blackfriar Lane Brantford, Ontario N3R 7L3
$699,900
OPEN HOUSE SUNDAY SEPT 22 2-4PM. You will fall in love with the spectacular kitchen in this rare upgraded bungalow offering main level living in a desirable mature neighbourhood, near amenities and parks. Entertain your guests in this luxurious custom kitchen with island bar, quartz counters, herringbone backsplash, Fisher & Paykel built-in stainless steel appliances including double dishwasher, induction oven, convection/microwave, wine fridge, pull out shelving, customized spice drawer and more. For a more formal dining experience you also have a dining room. After dinner you can enjoy the adjoining open concept living room featuring cozy fireplace, beautiful specialty tile back display, accent cabinets and custom ceiling fans. The primary bedroom is also quite lovely offering the comfort of a spa-like ensuite and heated flooring. All on the same level there is one more bedroom, the powder room, laundry as well as a covered porch / sunroom to enjoy. This home was taken to the studs in 2020 with no expense spared to renovate kitchen, living room with new fireplace and both bathrooms plus new electrical (copper), plumbing (copper) and insulation (walls and ceiling.) Roof, fence and windows were replaced in 2015, and heat pump added in 2024. The basement is a blank canvas that offers suite potential or build it into what you want. There is also an attached single car garage plus a shed and room in the yard for a garden. This is a great home in a great part of town. Be sure to view the 3D Virtual Tour, Floor Plans, Youtube Video and full details on Realtor's website. Act quickly as these rancher style homes are hard to find! (id:58043)
Open House
This property has open houses!
2:00 pm
Ends at:4:00 pm
Property Details
| MLS® Number | 40623178 |
| Property Type | Single Family |
| AmenitiesNearBy | Place Of Worship, Playground, Public Transit, Schools, Shopping |
| CommunityFeatures | Community Centre |
| EquipmentType | Water Heater |
| Features | Southern Exposure, Paved Driveway |
| ParkingSpaceTotal | 2 |
| RentalEquipmentType | Water Heater |
| Structure | Shed |
Building
| BathroomTotal | 2 |
| BedroomsAboveGround | 2 |
| BedroomsTotal | 2 |
| Appliances | Dishwasher, Dryer, Oven - Built-in, Refrigerator, Stove, Washer, Microwave Built-in, Window Coverings, Wine Fridge |
| ArchitecturalStyle | Bungalow |
| BasementDevelopment | Unfinished |
| BasementType | Full (unfinished) |
| ConstructedDate | 1985 |
| ConstructionStyleAttachment | Detached |
| CoolingType | Central Air Conditioning |
| ExteriorFinish | Brick |
| FireplacePresent | Yes |
| FireplaceTotal | 1 |
| FoundationType | Poured Concrete |
| HalfBathTotal | 1 |
| HeatingFuel | Natural Gas |
| HeatingType | Forced Air, Hot Water Radiator Heat |
| StoriesTotal | 1 |
| SizeInterior | 1396 Sqft |
| Type | House |
| UtilityWater | Municipal Water |
Parking
| Attached Garage |
Land
| Acreage | No |
| LandAmenities | Place Of Worship, Playground, Public Transit, Schools, Shopping |
| Sewer | Municipal Sewage System |
| SizeFrontage | 49 Ft |
| SizeTotalText | Under 1/2 Acre |
| ZoningDescription | R1b |
Rooms
| Level | Type | Length | Width | Dimensions |
|---|---|---|---|---|
| Basement | Storage | 13'5'' x 14'3'' | ||
| Basement | Utility Room | 13'2'' x 18'5'' | ||
| Basement | Workshop | 13'3'' x 11'5'' | ||
| Basement | Other | 13'5'' x 51'2'' | ||
| Main Level | Other | 10'6'' x 22'10'' | ||
| Main Level | Porch | Measurements not available | ||
| Main Level | 2pc Bathroom | 9'11'' x 4'11'' | ||
| Main Level | Full Bathroom | 10'0'' x 7'0'' | ||
| Main Level | Primary Bedroom | 11'5'' x 14'4'' | ||
| Main Level | Bedroom | 12'10'' x 9'11'' | ||
| Main Level | Living Room | 13'5'' x 16'8'' | ||
| Main Level | Dining Room | 9'3'' x 14'3'' | ||
| Main Level | Kitchen | 13'5'' x 24'6'' |
Utilities
| Cable | Available |
| Natural Gas | Available |
| Telephone | Available |
https://www.realtor.ca/real-estate/27197496/28-blackfriar-lane-brantford
Interested?
Contact us for more information
Diana Winger
Salesperson
Unit 701-245 King George Rd
Brantford, Ontario N3R 7N7









































