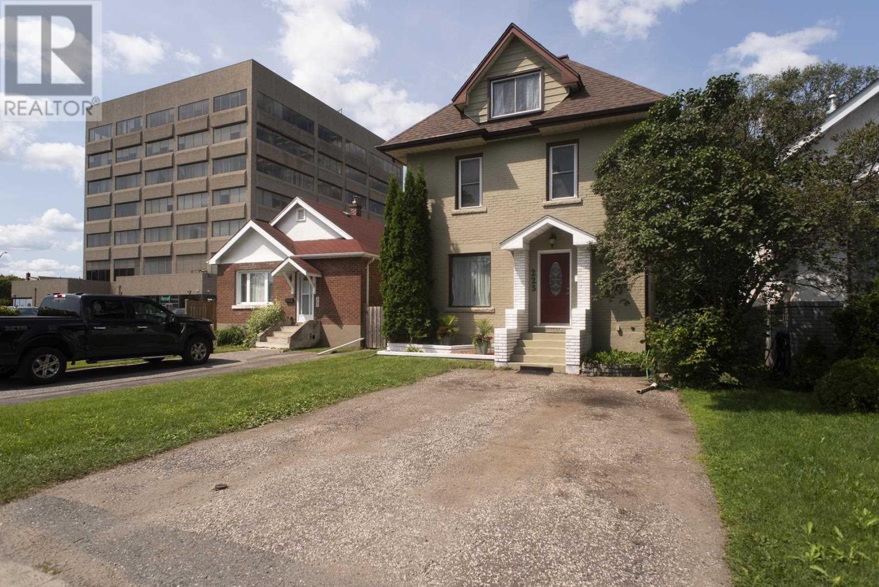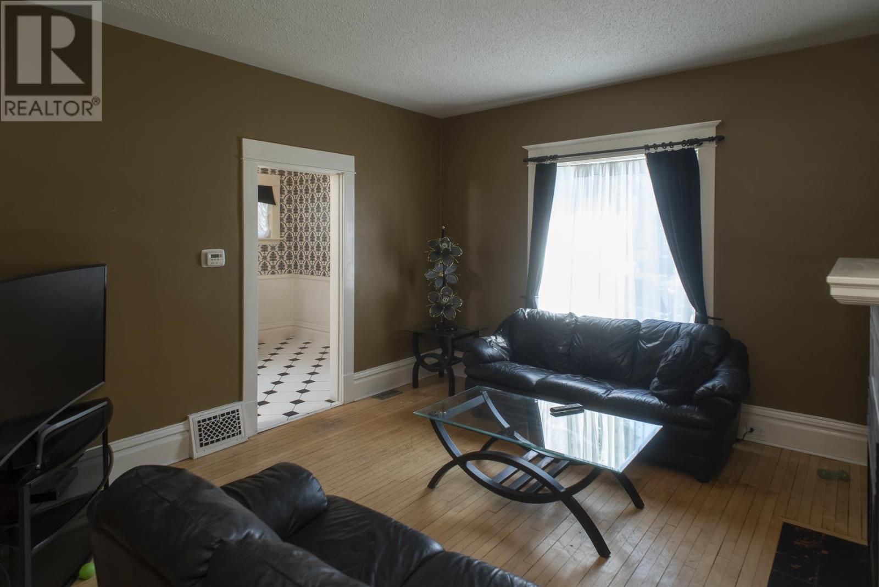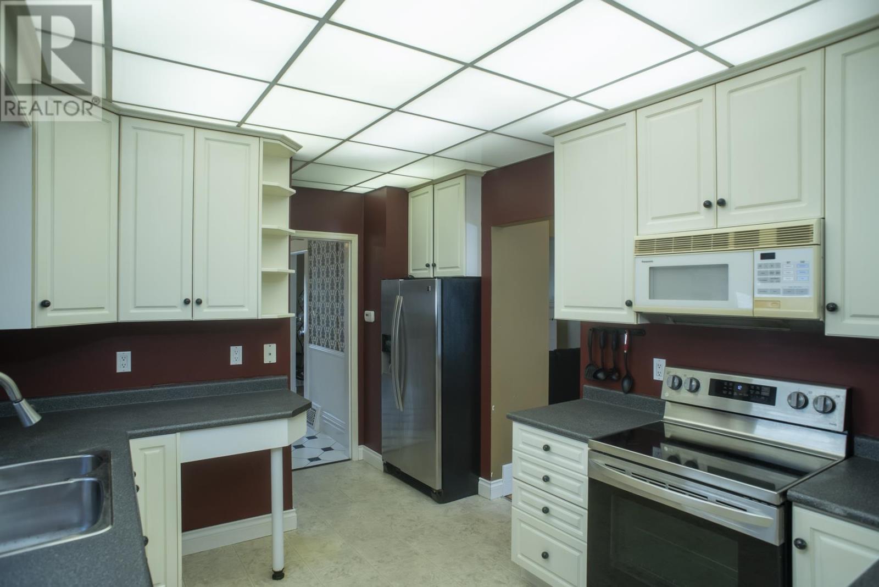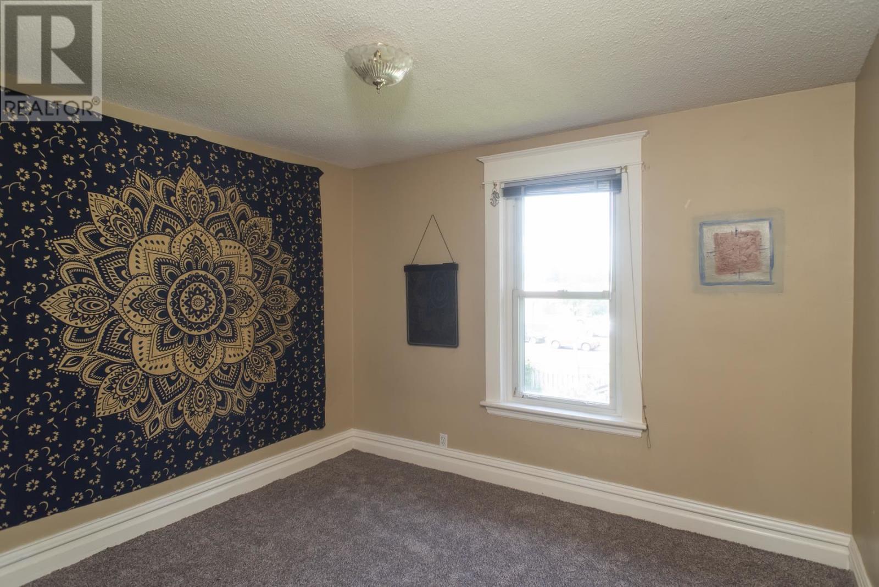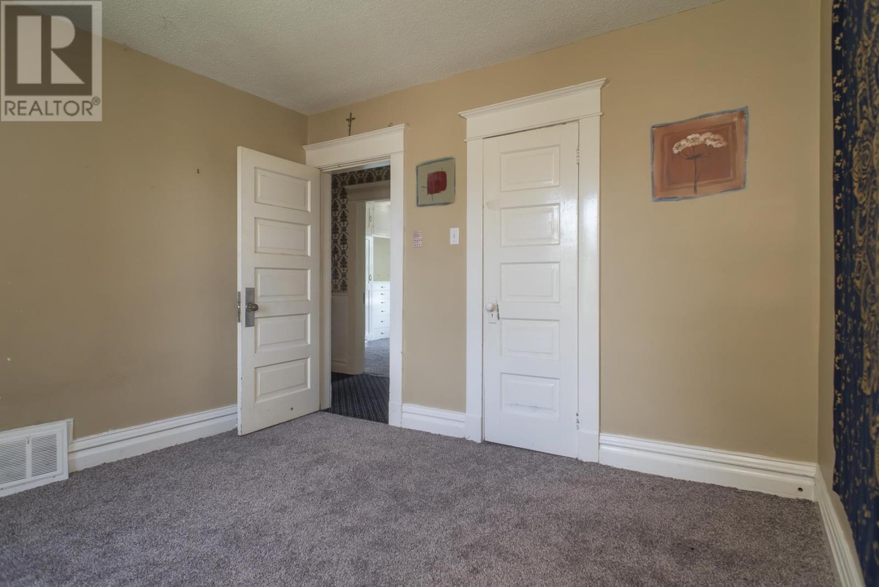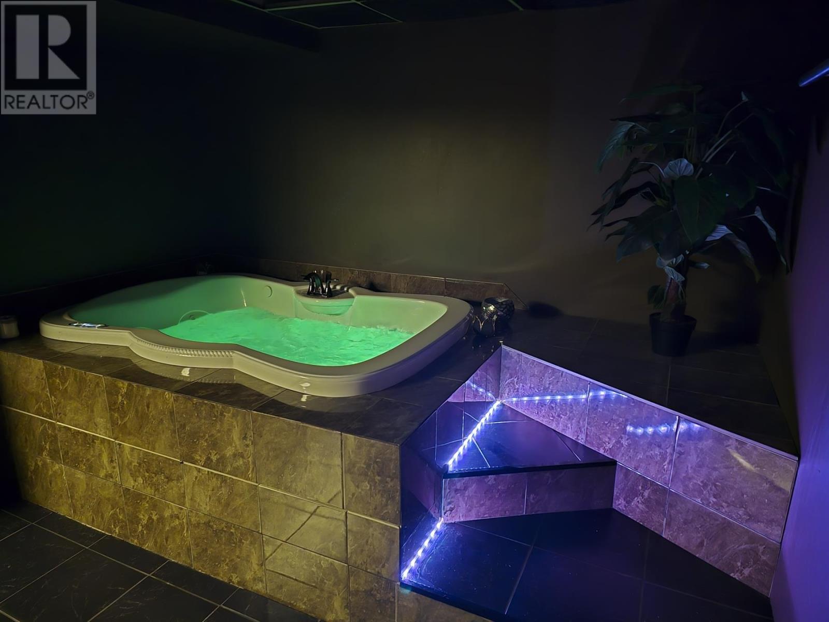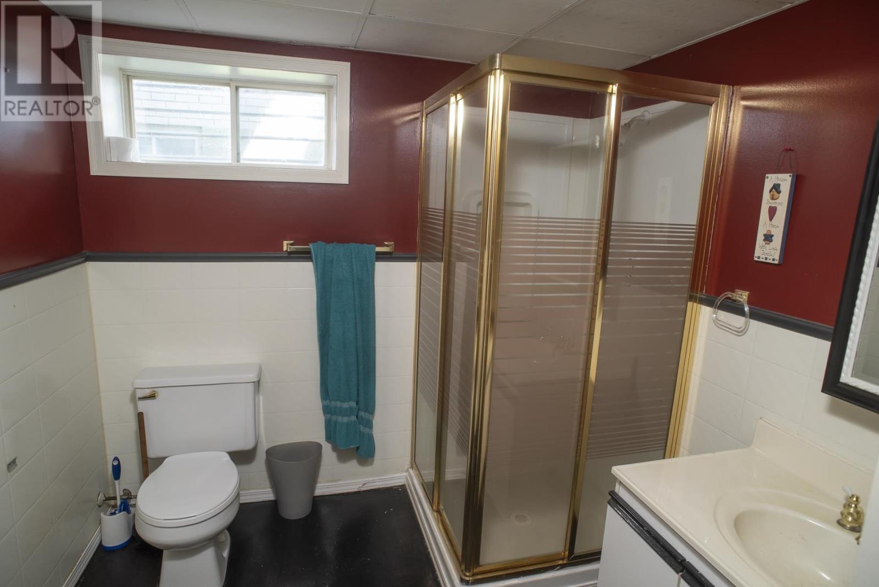223 Marks St S Thunder Bay, Ontario P7E 1L9
$399,000
Stones throw away from Spence Clinic and 8 mins walk from Vickers Park. This captivating 2-plus story home offers unparalleled comfort and style. Featuring 4 bedrooms and 2 full baths, including a luxurious Jacuzzi tub for ultimate relaxation, this residence is designed to meet your every need. The updated kitchen and hardwood floors in the living room give charm and warmth, complemented by all-new carpets in the bedrooms for added comfort. Recent upgrades feature a brand-new furnace for year-round comfort, a new roof, and a spacious deck perfect for outdoor gatherings. Central air conditioning throughout the home ensures relief from summer heat. The spacious garage provides ample storage, while the fully finished basement offers generous space for entertaining family and guests. Don't miss out on the opportunity to call this inviting property your new home! (id:58043)
Property Details
| MLS® Number | TB242335 |
| Property Type | Single Family |
| Neigbourhood | Fort William |
| Community Name | Thunder Bay |
| CommunicationType | High Speed Internet |
| CommunityFeatures | Bus Route |
| Features | Paved Driveway |
| Structure | Deck |
Building
| BathroomTotal | 2 |
| BedroomsAboveGround | 4 |
| BedroomsTotal | 4 |
| Appliances | Microwave Built-in, Dishwasher, Oven - Built-in, Jetted Tub, Stove, Microwave, Refrigerator |
| ArchitecturalStyle | Character |
| BasementDevelopment | Finished |
| BasementType | Full (finished) |
| ConstructionStyleAttachment | Detached |
| CoolingType | Air Conditioned |
| ExteriorFinish | Brick |
| FireplacePresent | Yes |
| FireplaceTotal | 1 |
| FlooringType | Hardwood |
| FoundationType | Poured Concrete |
| HeatingFuel | Natural Gas |
| HeatingType | Forced Air |
| StoriesTotal | 2 |
| UtilityWater | Municipal Water |
Parking
| Garage |
Land
| AccessType | Road Access |
| Acreage | No |
| FenceType | Fenced Yard |
| Sewer | Sanitary Sewer |
| SizeDepth | 125 Ft |
| SizeFrontage | 33.0000 |
| SizeTotalText | Under 1/2 Acre |
Rooms
| Level | Type | Length | Width | Dimensions |
|---|---|---|---|---|
| Second Level | Bathroom | 8.3x9.10 | ||
| Second Level | Bedroom | 11.9x10.11 | ||
| Second Level | Bedroom | 11.10x9.11 | ||
| Second Level | Bedroom | 11.1x10.5 | ||
| Second Level | Bonus Room | 7.5x6.9 | ||
| Third Level | Bedroom | 21.6x15.10 | ||
| Basement | Bathroom | 7.6x9.7 | ||
| Basement | Laundry Room | 13.9x6.6 | ||
| Basement | Recreation Room | 21x11.4 | ||
| Basement | Utility Room | 8.1x14 | ||
| Main Level | Dining Room | 12.3x10.2 | ||
| Main Level | Living Room | 12.3x17.2 | ||
| Main Level | Foyer | 12.2x8.5 |
Utilities
| Cable | Available |
| Electricity | Available |
| Natural Gas | Available |
| Telephone | Available |
https://www.realtor.ca/real-estate/27209087/223-marks-st-s-thunder-bay-thunder-bay
Interested?
Contact us for more information
Sandy Yang
Salesperson
1141 Barton St
Thunder Bay, Ontario P7B 5N3




