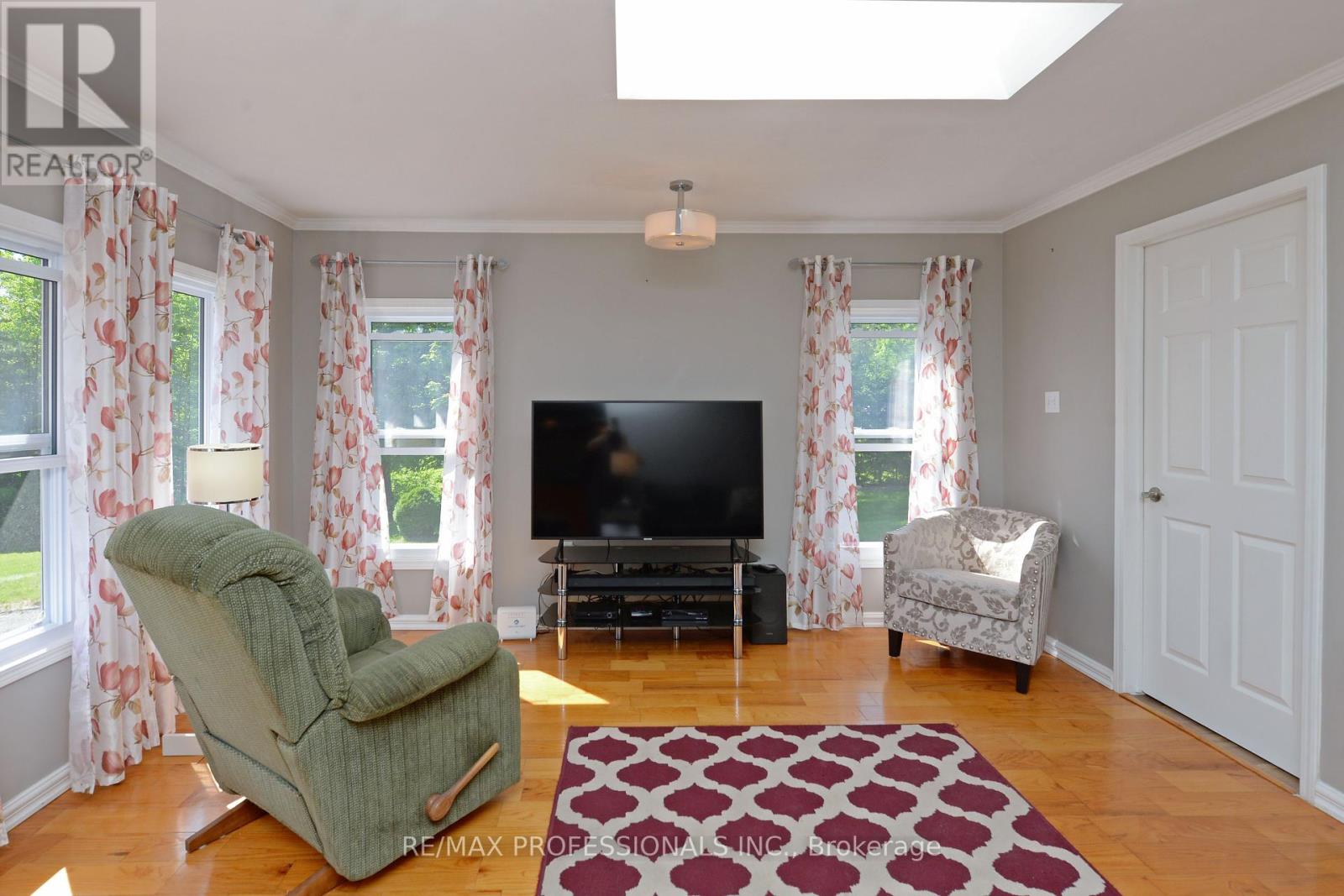15 Cedar Hill Road Trent Hills, Ontario K0K 2M0
$449,000
This home truly reflects pride of ownership! A must see! Meticulously maintained 2 bedroom home is set on over an acre of land and features a bunkie shed + a 16x22ft workshop with Hyrdro & extra storage. Enjoy the bright open concept kitchen with walk-out to a deck & cathedral ceilings. Located 10 minutes from Campbellford with all the needed amenities. Deeded access to Crowe River! (id:58043)
Property Details
| MLS® Number | X9252951 |
| Property Type | Single Family |
| Community Name | Rural Trent Hills |
| ParkingSpaceTotal | 5 |
| Structure | Workshop |
Building
| BathroomTotal | 1 |
| BedroomsAboveGround | 2 |
| BedroomsTotal | 2 |
| Appliances | Dryer, Refrigerator, Stove, Washer, Window Coverings |
| ArchitecturalStyle | Bungalow |
| BasementType | Crawl Space |
| ConstructionStyleAttachment | Detached |
| CoolingType | Wall Unit |
| ExteriorFinish | Stone, Vinyl Siding |
| FireplaceFuel | Pellet |
| FireplacePresent | Yes |
| FireplaceType | Stove |
| FlooringType | Hardwood, Laminate |
| FoundationType | Concrete |
| HeatingFuel | Wood |
| HeatingType | Other |
| StoriesTotal | 1 |
| Type | House |
Land
| Acreage | No |
| Sewer | Septic System |
| SizeDepth | 264 Ft ,1 In |
| SizeFrontage | 357 Ft ,4 In |
| SizeIrregular | 357.34 X 264.11 Ft ; Irreg. 325.31(e), 152.50(s) |
| SizeTotalText | 357.34 X 264.11 Ft ; Irreg. 325.31(e), 152.50(s)|1/2 - 1.99 Acres |
| SurfaceWater | River/stream |
| ZoningDescription | Res |
Rooms
| Level | Type | Length | Width | Dimensions |
|---|---|---|---|---|
| Ground Level | Kitchen | 4.1 m | 3.32 m | 4.1 m x 3.32 m |
| Ground Level | Dining Room | 3.75 m | 3.4 m | 3.75 m x 3.4 m |
| Ground Level | Living Room | 4.6 m | 4.3 m | 4.6 m x 4.3 m |
| Ground Level | Primary Bedroom | 3.85 m | 2.74 m | 3.85 m x 2.74 m |
| Ground Level | Bedroom 2 | 2.75 m | 2.65 m | 2.75 m x 2.65 m |
https://www.realtor.ca/real-estate/27287236/15-cedar-hill-road-trent-hills-rural-trent-hills
Interested?
Contact us for more information
Michael John Ilcio
Salesperson
1 East Mall Cres Unit D-3-C
Toronto, Ontario M9B 6G8

































