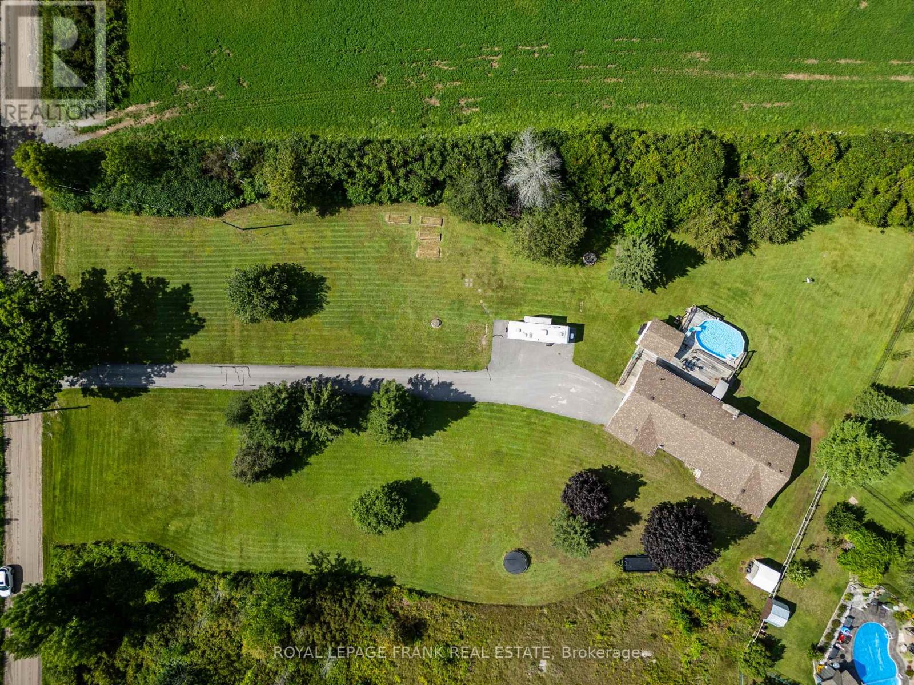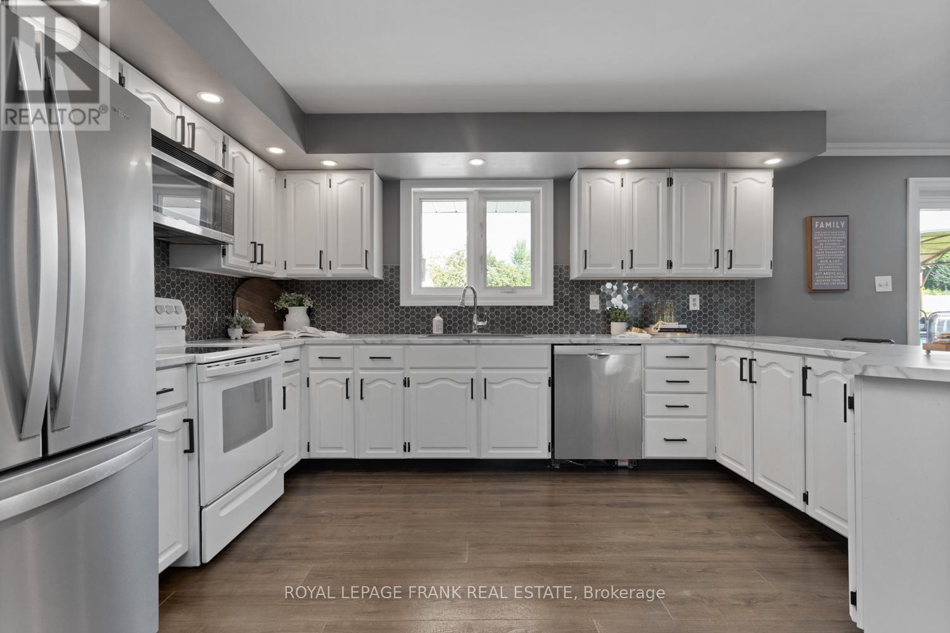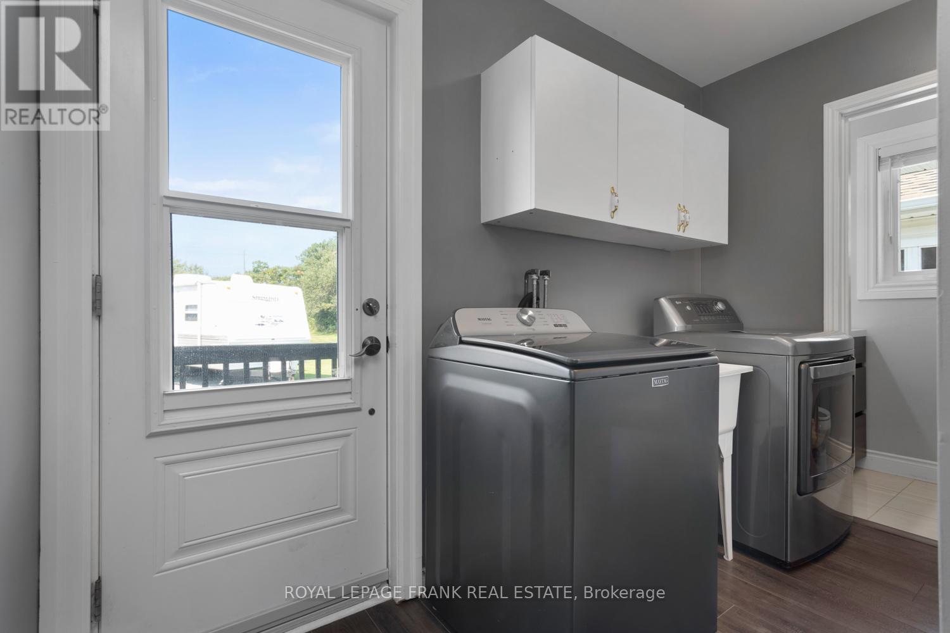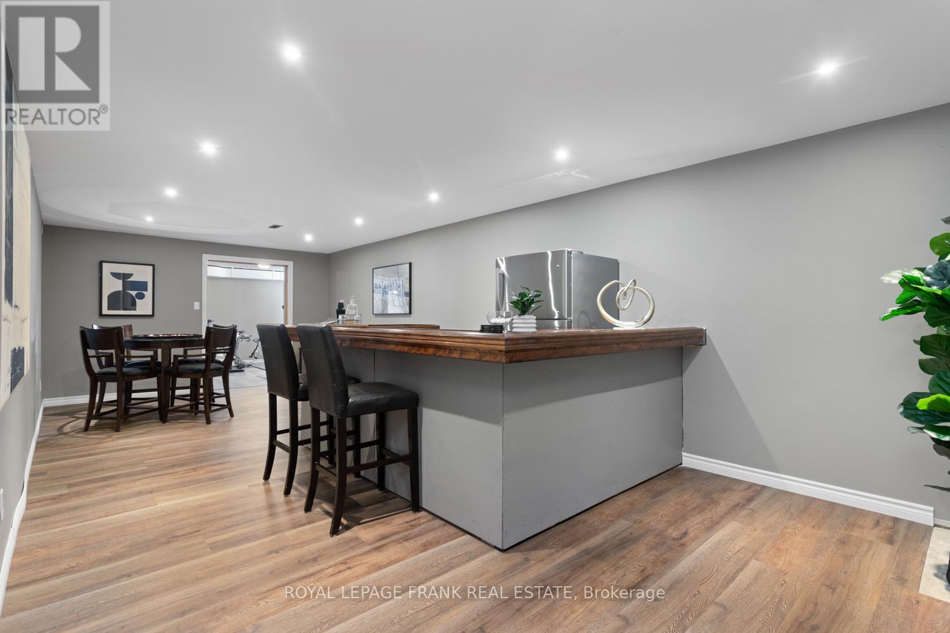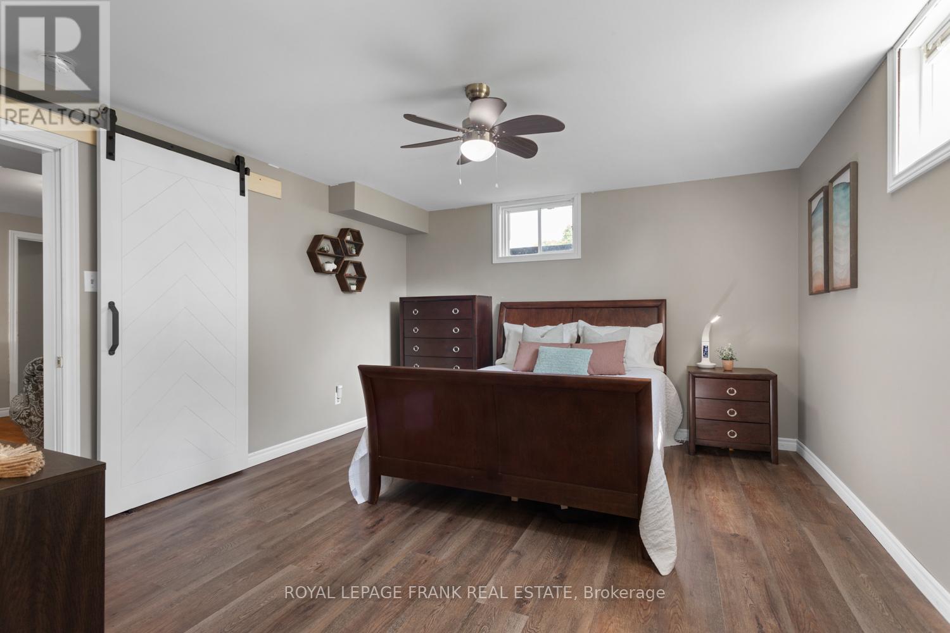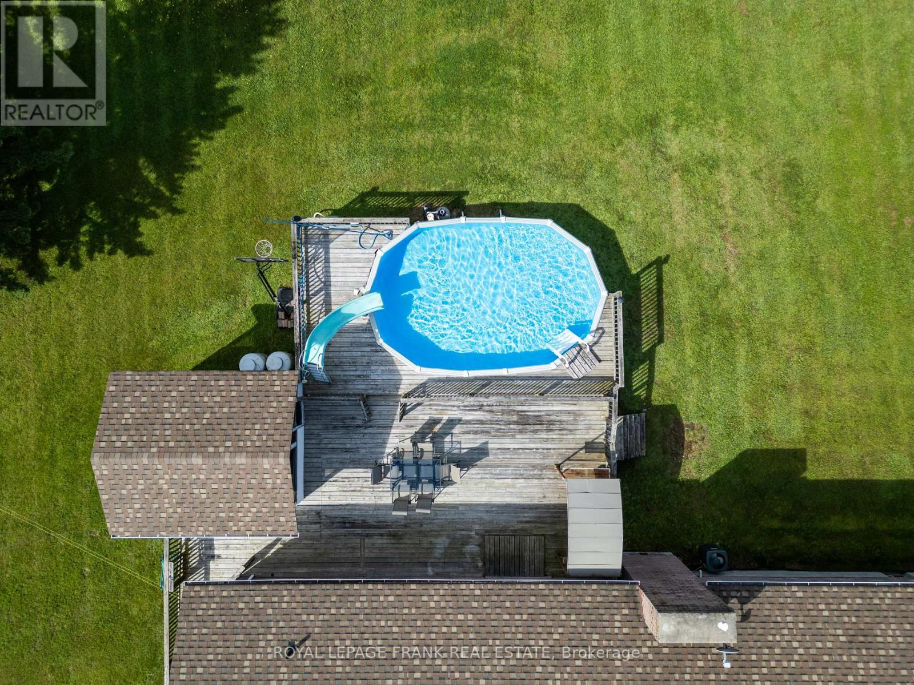1245 7th Line Asphodel-Norwood, Ontario K0L 1Y0
$849,900
Stunning all-brick bungalow nestled on a spacious country lot with deeded access to the Trent River, offering direct access to Rice Lake. The fully finished basement features a 4th and 5th bedroom, large windows that let in plenty of natural light, and a stylish bar. The main floor offers the convenience of a laundry room and direct access to an insulated double-car garage. Located just outside the charming downtown of Hastings and only 15 minutes from both Peterborough and Campbellford, this home is perfect for those seeking a peaceful country retreat. Spend your summers relaxing by the pool in your own private paradise. **** EXTRAS **** Deeded access to 10 Acre Trent Hills Estate Park $60 annually. Includes space to put in a dock, private beach, boat storage and direct access to the Trent. (id:58043)
Property Details
| MLS® Number | X9255630 |
| Property Type | Single Family |
| Community Name | Rural Asphodel-Norwood |
| AmenitiesNearBy | Beach, Park, Place Of Worship |
| CommunityFeatures | School Bus |
| Features | Level Lot |
| ParkingSpaceTotal | 8 |
| PoolType | Above Ground Pool |
Building
| BathroomTotal | 4 |
| BedroomsAboveGround | 3 |
| BedroomsBelowGround | 2 |
| BedroomsTotal | 5 |
| ArchitecturalStyle | Bungalow |
| BasementDevelopment | Finished |
| BasementType | N/a (finished) |
| ConstructionStyleAttachment | Detached |
| CoolingType | Central Air Conditioning |
| ExteriorFinish | Brick |
| FireplacePresent | Yes |
| FlooringType | Laminate |
| FoundationType | Block |
| HalfBathTotal | 1 |
| HeatingFuel | Propane |
| HeatingType | Forced Air |
| StoriesTotal | 1 |
| Type | House |
Parking
| Attached Garage |
Land
| Acreage | No |
| LandAmenities | Beach, Park, Place Of Worship |
| Sewer | Septic System |
| SizeDepth | 400 Ft |
| SizeFrontage | 200 Ft |
| SizeIrregular | 200 X 400 Ft |
| SizeTotalText | 200 X 400 Ft |
| ZoningDescription | Sr |
Rooms
| Level | Type | Length | Width | Dimensions |
|---|---|---|---|---|
| Lower Level | Recreational, Games Room | 8.56 m | 3.87 m | 8.56 m x 3.87 m |
| Lower Level | Bedroom 4 | 4.57 m | 3.99 m | 4.57 m x 3.99 m |
| Lower Level | Bedroom 5 | 3.96 m | 4.48 m | 3.96 m x 4.48 m |
| Lower Level | Den | 3.96 m | 4.48 m | 3.96 m x 4.48 m |
| Main Level | Living Room | 5.66 m | 3.93 m | 5.66 m x 3.93 m |
| Main Level | Laundry Room | 1.98 m | 2.92 m | 1.98 m x 2.92 m |
| Main Level | Dining Room | 3.32 m | 3.69 m | 3.32 m x 3.69 m |
| Main Level | Kitchen | 7.37 m | 3.93 m | 7.37 m x 3.93 m |
| Main Level | Primary Bedroom | 6.82 m | 3.93 m | 6.82 m x 3.93 m |
| Main Level | Bedroom 2 | 3.74 m | 4.51 m | 3.74 m x 4.51 m |
| Main Level | Bedroom 3 | 3.59 m | 4.05 m | 3.59 m x 4.05 m |
| Main Level | Family Room | 3.32 m | 3.69 m | 3.32 m x 3.69 m |
https://www.realtor.ca/real-estate/27294587/1245-7th-line-asphodel-norwood-rural-asphodel-norwood
Interested?
Contact us for more information
Jeffrey D'altroy
Salesperson
80 Athol Street East
Oshawa, Ontario L1H 8B7


