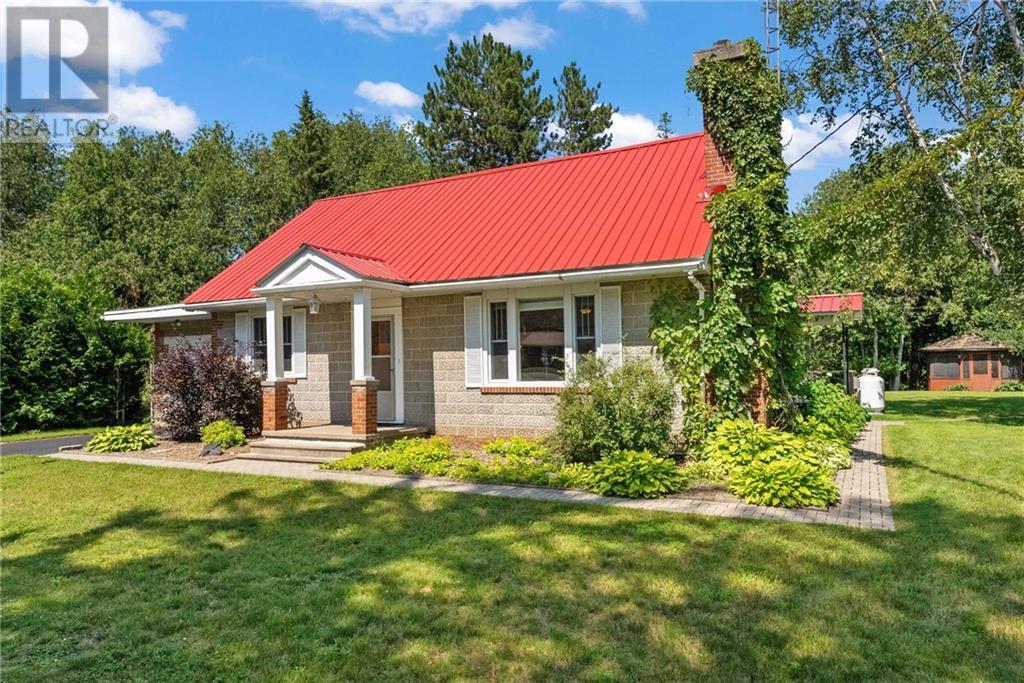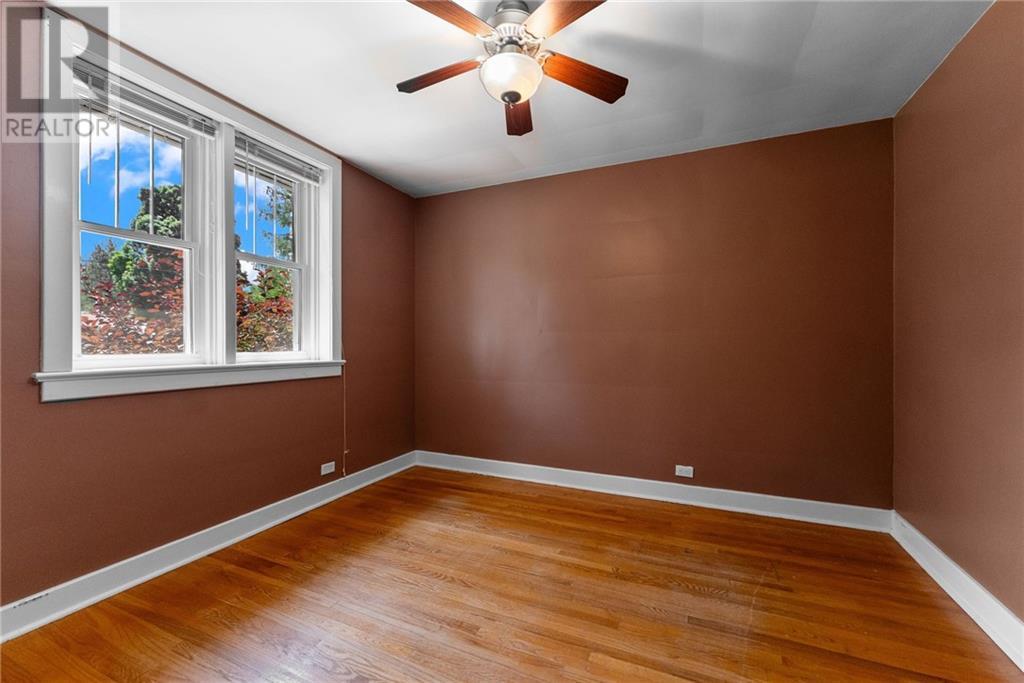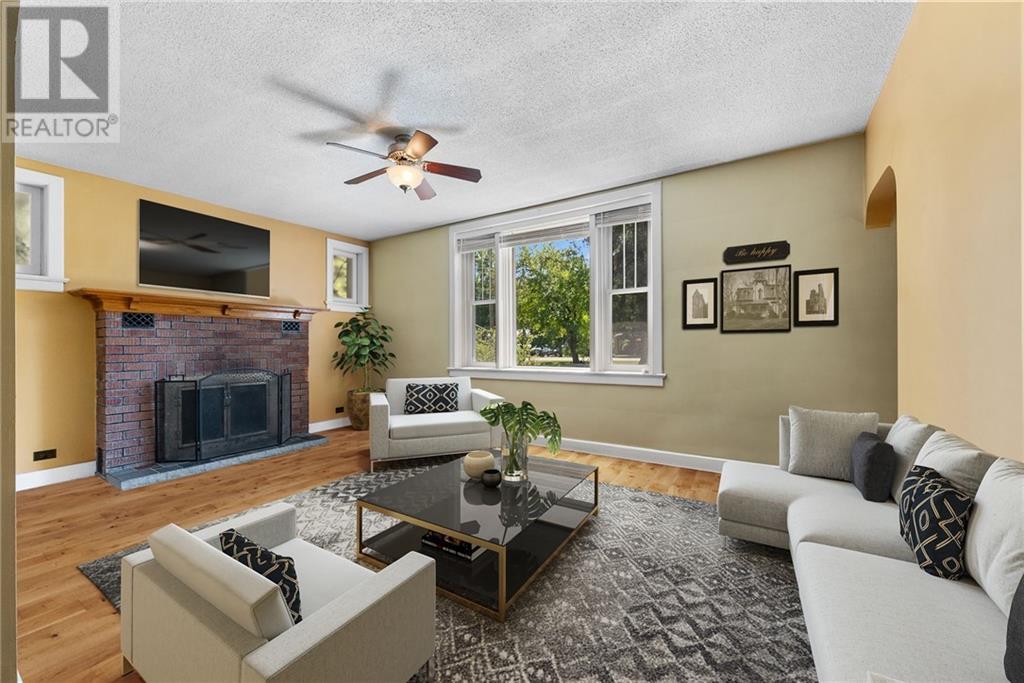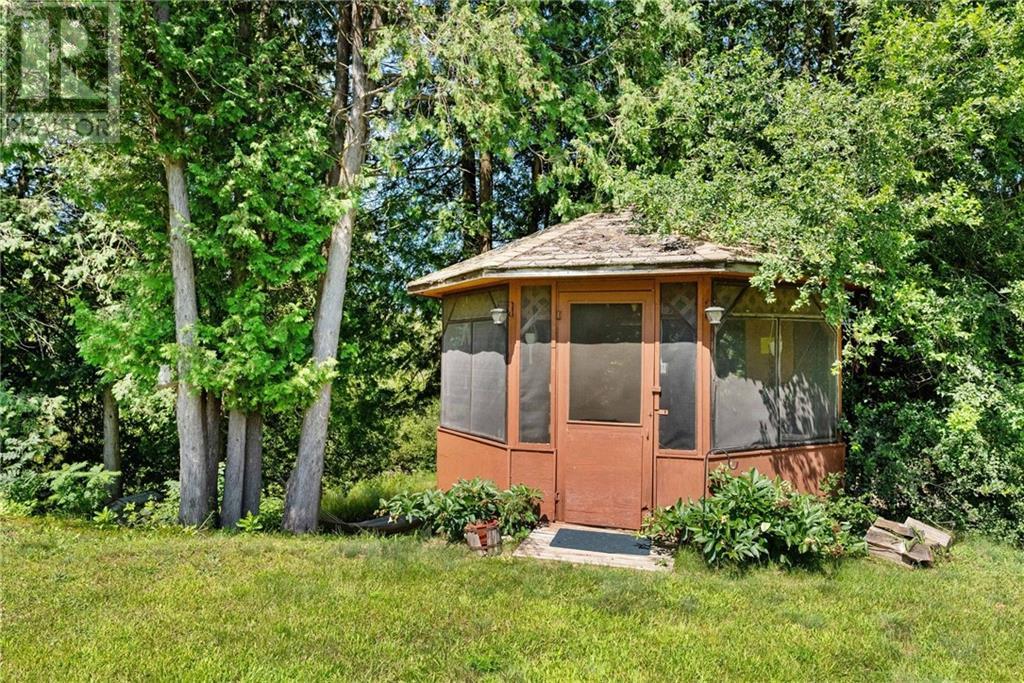184 Augsburg Road Eganville, Ontario K0J 1T0
$424,900
Located on a quiet country lot just minutes from the town of Eganville, this 5 +1 Bedroom 4 Bathroom home sits on just over 1.4 Acres, and has a little over 200ft of frontage on Hurd's Creek. The properties large dock located on Hurd's Creek offers great place to launch a kayak or paddle board, and head out onto the Bonnechere River. This property features a Newer Metal Roof, and a brand new propane forced air furnace, an in-law suite in the basement. The shed provides outdoor storage, while the large shop offers a great space to complete projects, and the Gazebo overlooking the water offers a Tranquil place to entertain, or just sit and Relax. Don't miss out, book your appointment today. (id:58043)
Property Details
| MLS® Number | 1407268 |
| Property Type | Single Family |
| Neigbourhood | Hurd's Creek |
| AmenitiesNearBy | Golf Nearby, Shopping, Water Nearby |
| CommunityFeatures | Family Oriented |
| Easement | Right Of Way |
| Features | Ravine, Gazebo |
| ParkingSpaceTotal | 5 |
| RoadType | Paved Road |
| StorageType | Storage Shed |
| Structure | Deck |
| WaterFrontType | Waterfront |
Building
| BathroomTotal | 4 |
| BedroomsAboveGround | 5 |
| BedroomsBelowGround | 1 |
| BedroomsTotal | 6 |
| Appliances | Refrigerator, Dishwasher, Dryer, Stove, Washer |
| BasementDevelopment | Finished |
| BasementType | Full (finished) |
| ConstructionStyleAttachment | Detached |
| CoolingType | Central Air Conditioning |
| ExteriorFinish | Brick |
| FireplacePresent | Yes |
| FireplaceTotal | 1 |
| FlooringType | Hardwood, Tile |
| FoundationType | Block |
| HeatingFuel | Propane |
| HeatingType | Forced Air |
| Type | House |
| UtilityWater | Dug Well |
Parking
| Attached Garage |
Land
| Acreage | No |
| LandAmenities | Golf Nearby, Shopping, Water Nearby |
| Sewer | Septic System |
| SizeFrontage | 203 Ft |
| SizeIrregular | 203 Ft X 0 Ft (irregular Lot) |
| SizeTotalText | 203 Ft X 0 Ft (irregular Lot) |
| SurfaceWater | Creeks |
| ZoningDescription | Residential |
Rooms
| Level | Type | Length | Width | Dimensions |
|---|---|---|---|---|
| Second Level | Primary Bedroom | 16'11" x 12'2" | ||
| Second Level | 3pc Ensuite Bath | 7'0" x 11'5" | ||
| Second Level | Bedroom | 9'7" x 11'5" | ||
| Second Level | Bedroom | 12'5" x 10'8" | ||
| Second Level | 2pc Bathroom | 5'3" x 7'5" | ||
| Lower Level | Bedroom | 16'8" x 15'3" | ||
| Lower Level | Kitchen | 11'10" x 8'10" | ||
| Lower Level | 3pc Bathroom | 4'2" x 7'10" | ||
| Main Level | Foyer | 5'10" x 11'8" | ||
| Main Level | Kitchen | 16'11" x 11'4" | ||
| Main Level | Dining Room | 15'4" x 14'0" | ||
| Main Level | Living Room/fireplace | 17'3" x 11'8" | ||
| Main Level | Bedroom | 13'4" x 11'4" | ||
| Main Level | Bedroom | 13'4" x 11'4" | ||
| Main Level | Laundry Room | Measurements not available | ||
| Main Level | 4pc Bathroom | 7'3" x 13'4" |
Utilities
| Electricity | Available |
https://www.realtor.ca/real-estate/27297549/184-augsburg-road-eganville-hurds-creek
Interested?
Contact us for more information
Tyson Andress
Salesperson
1035 O'brien Road Unit 6
Renfrew, Ontario K7V 0B3

































