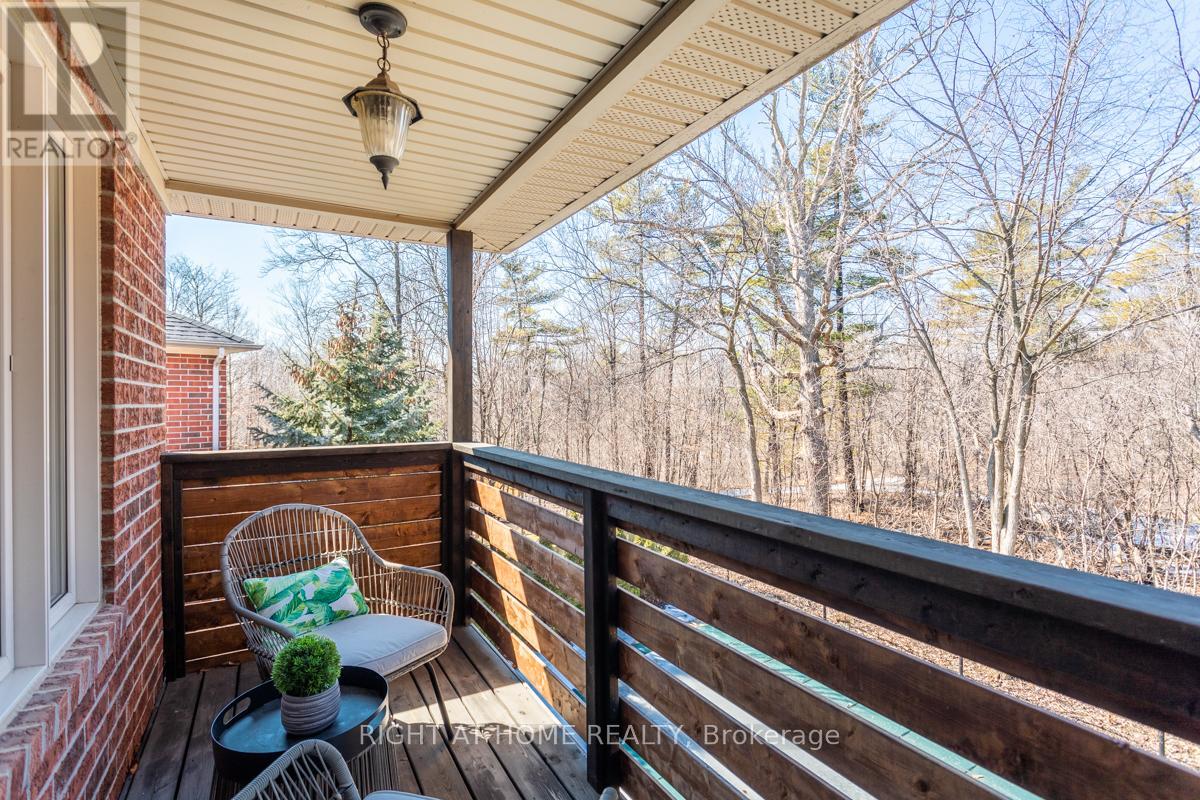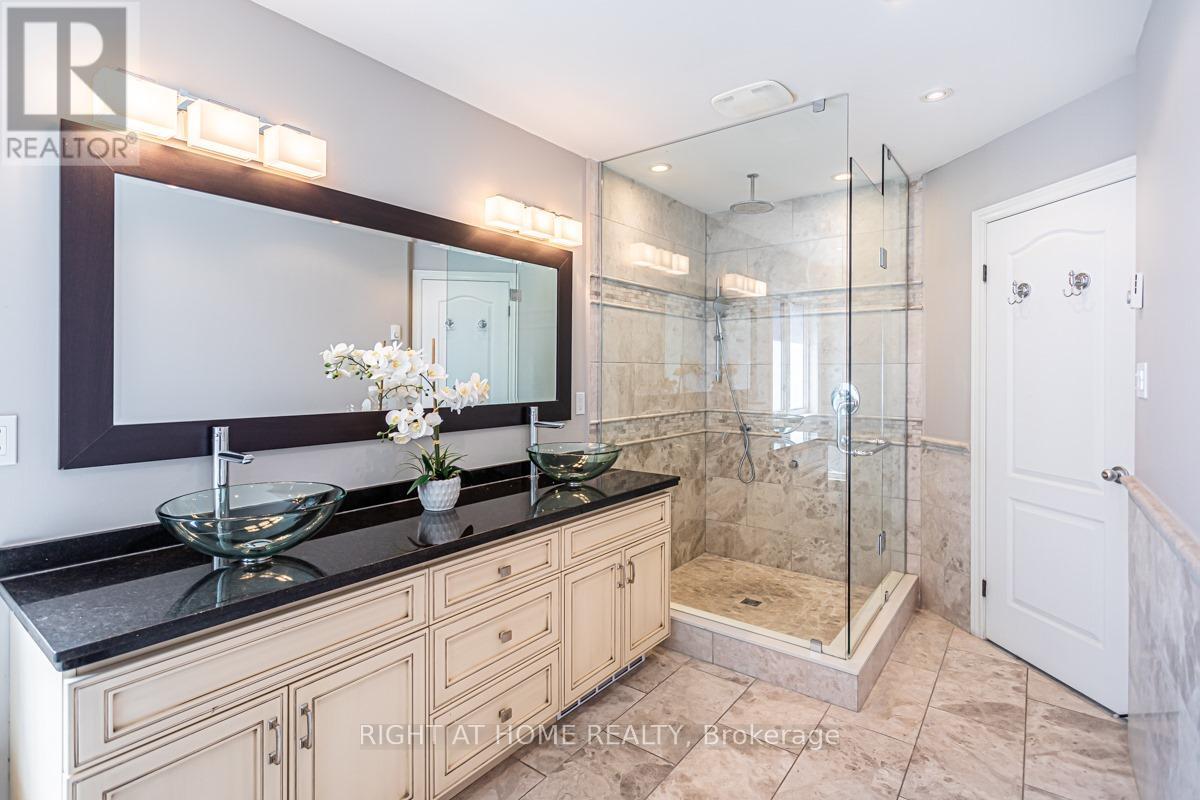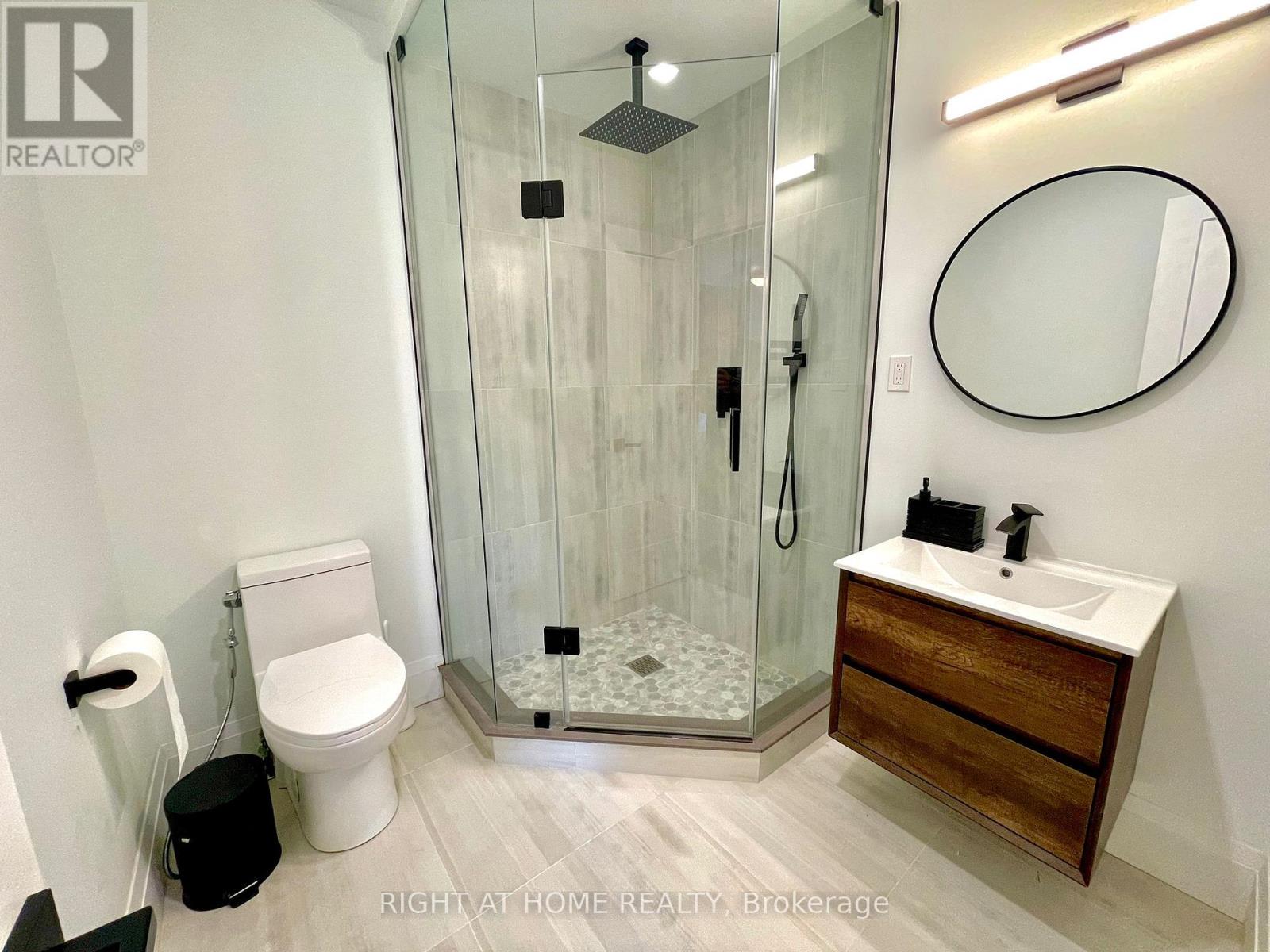493 Spruce Needle Court Oakville (Iroquois Ridge North), Ontario L6H 7L2
$8,900 Monthly
Stunning executive custom design home situated on a sought-after Oakville neighborhood. Premium pie shaped lot on a quiet cul-de-sac backing onto RAVINE. 4+1bedrooms/4.5 baths. Luxurious living space with over 5300 sf of finished living space. Open concept main floor with gourmet kitchen offering centre island/breakfast bar and an eat-in area overlooking backyard oasis. Irrigation system, Inground Pool. Main floor features a den with built-in cabinetry, spacious family room with high ceilings, floor to ceiling windows and Custom built-in media centre, formal living room and separate dining room. Custom built Executive private office on main floor with large window. Second level: Large master retreat with sitting area and a covered balcony overlooking the Ravine, large walk in closet, and spa-like 6 piece ensuite bath and a jacuzzi. 3 additional large bedrooms, 1 Jack and Jill ensuite and an additional full ensuite bathroom and a spacious laundry room. Lower level offers huge recreation room, wet bar, entertainment area, play area, one exercise room and 1 bedroom with a large window and 3-piece bath. An absolutely stunning home with designer decor backing onto a true Ravine with a large backyard and situated in one of Oakville's most sought after areas. Walk to Iroquois Ridge high school, recreation centre, all amenities. Easy access to major highways. **** EXTRAS **** Property can be leased unfurnished or furnished for an additional fee of $500 a month. (id:58043)
Property Details
| MLS® Number | W9258734 |
| Property Type | Single Family |
| Community Name | Iroquois Ridge North |
| Features | Backs On Greenbelt, Carpet Free |
| ParkingSpaceTotal | 6 |
| PoolType | Inground Pool |
Building
| BathroomTotal | 5 |
| BedroomsAboveGround | 5 |
| BedroomsTotal | 5 |
| Amenities | Fireplace(s) |
| Appliances | Garage Door Opener Remote(s), Oven - Built-in, Range, Water Treatment |
| BasementDevelopment | Finished |
| BasementType | N/a (finished) |
| ConstructionStyleAttachment | Detached |
| CoolingType | Central Air Conditioning |
| ExteriorFinish | Brick, Stone |
| FireplacePresent | Yes |
| FireplaceTotal | 1 |
| FoundationType | Concrete |
| HalfBathTotal | 1 |
| HeatingFuel | Natural Gas |
| HeatingType | Forced Air |
| StoriesTotal | 2 |
| Type | House |
| UtilityWater | Municipal Water |
Parking
| Attached Garage |
Land
| Acreage | No |
| LandscapeFeatures | Lawn Sprinkler |
| Sewer | Sanitary Sewer |
Rooms
| Level | Type | Length | Width | Dimensions |
|---|---|---|---|---|
| Second Level | Bedroom 4 | 3.71 m | 3.66 m | 3.71 m x 3.66 m |
| Second Level | Loft | 4.5 m | 2.84 m | 4.5 m x 2.84 m |
| Second Level | Bedroom | 6.81 m | 4.24 m | 6.81 m x 4.24 m |
| Second Level | Bedroom 2 | 4.57 m | 3.66 m | 4.57 m x 3.66 m |
| Second Level | Bedroom 3 | 4.98 m | 3.68 m | 4.98 m x 3.68 m |
| Main Level | Living Room | 5.21 m | 3.66 m | 5.21 m x 3.66 m |
| Main Level | Dining Room | 3.91 m | 3.81 m | 3.91 m x 3.81 m |
| Main Level | Kitchen | 4.22 m | 3.35 m | 4.22 m x 3.35 m |
| Main Level | Eating Area | 3.38 m | 3.33 m | 3.38 m x 3.33 m |
| Main Level | Family Room | 6.05 m | 4.06 m | 6.05 m x 4.06 m |
| Main Level | Office | 3.96 m | 2.95 m | 3.96 m x 2.95 m |
| Main Level | Bathroom | 3 m | 3 m | 3 m x 3 m |
Interested?
Contact us for more information
Wassim Younis
Salesperson
5111 New Street Unit 101
Burlington, Ontario L7L 1V2































